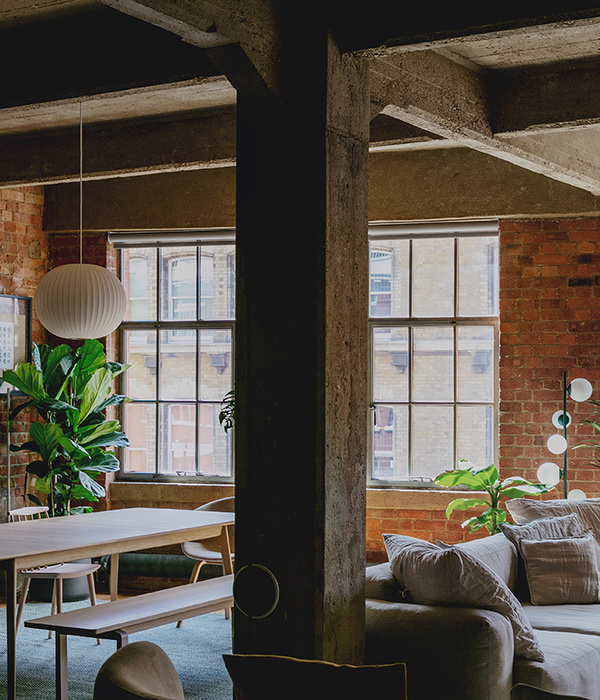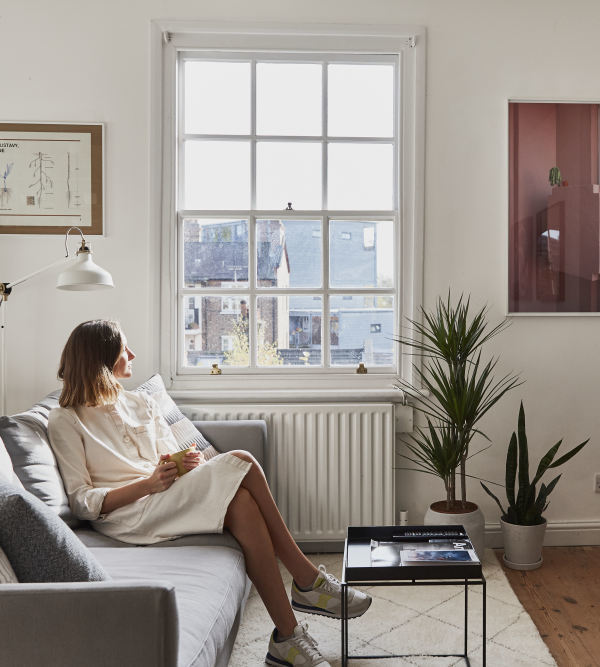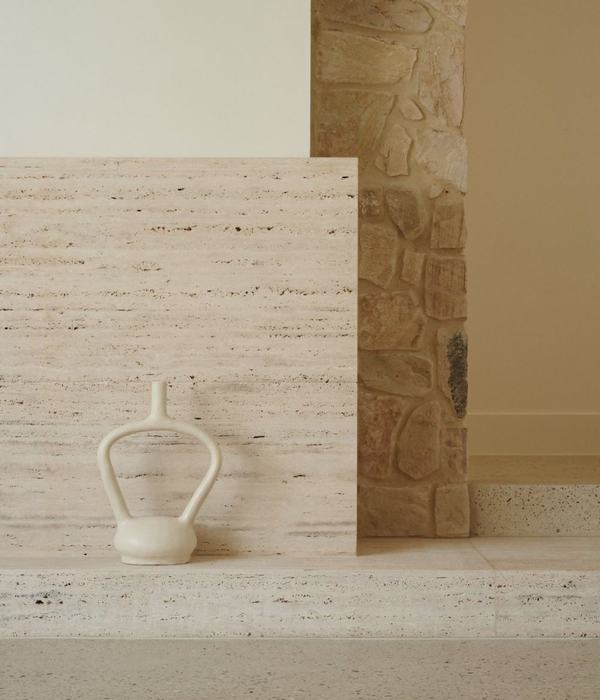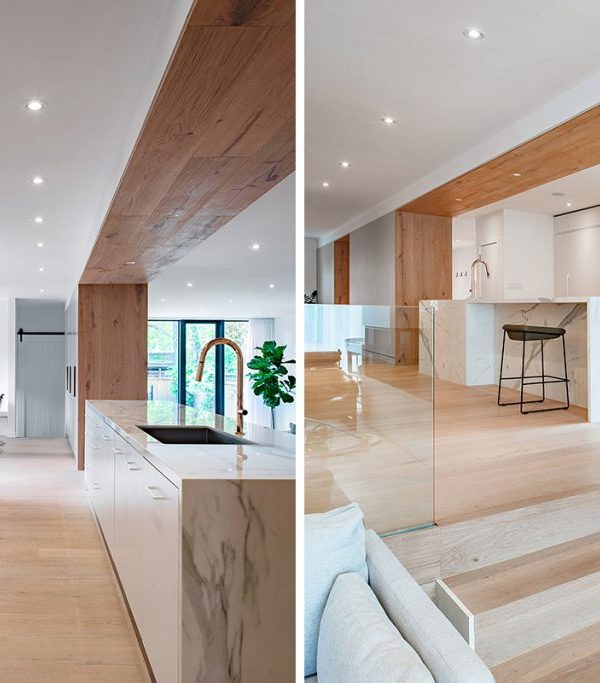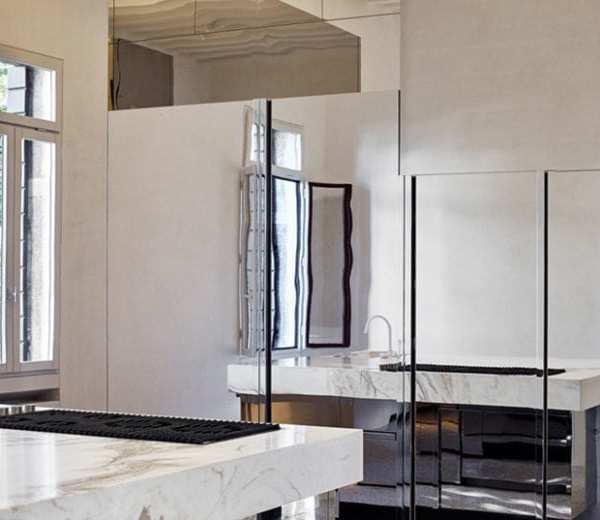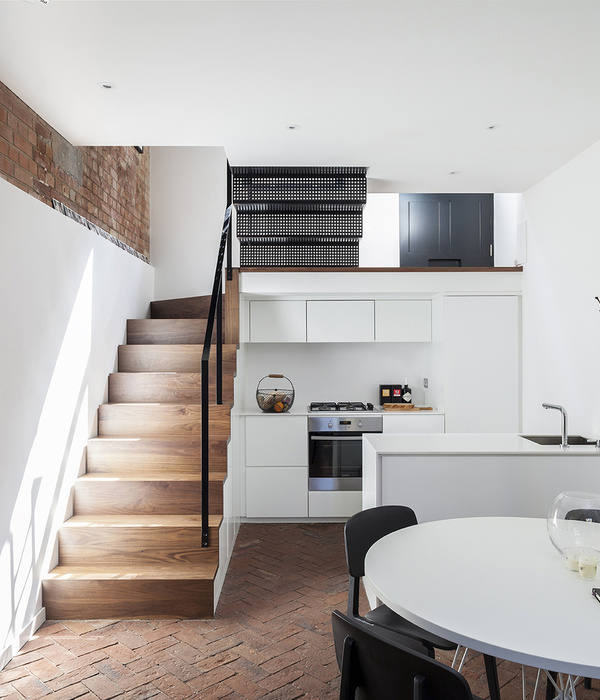Architects:Srijit Srinivas - ARCHITECTS
Area :153 m²
Year :2020
Photographs :Prasanth Mohan, Running Studios
Design Team : Remya Raveendran, Sriya, Deepika, Remya Raveendran, Sriya, Deepika
Clients : Dr. Ruby Abraham & Adv. Raju A.J., Dr. Ruby Abraham, Adv. Raju A.J.
Site Execution Coordinator : Robin D.
Text : Jeevan George
City : Thiruvananthapuram
Country : India
The clients - Dr. Ruby Abraham a Civil Engineer and Principal of a leading Engineering College in Trivandrum, and her husband Mr. Raju A.J. an Advocate, desired a distinctive look for their second home on a small, three cent (i.e. 121 m2) plot of land in a crowded residential part of Trivandrum city.
The resultant overall composition eponymously titled ‘Ruby’s Cube’, took the form of a platonic cube augmented by a slight truncation of one top corner. Given the tightness of the site, set in a busy and cluttered neighbourhood with a paucity of good vistas, the design opted to rather focus inwards, and create a cloistered ‘oasis of tranquillity’ in the midst of chaotic surroundings. The tight programming methodology employed for the Entry Foyer, Living Room, Staircase, Dining, and Kitchen, expressed itself in a seamless design-flow forming a near contiguous space but with nuanced articulation.
The ensemble is further ‘tied together’ by the double-height volume above the Living Room and Staircase, enduing a sense of vastness and uplift to this central zone of the building. Custom designed sets of louvres are used on external walls to allow for continuous airflow and cross ventilation through the inside of the house. The Dining Room – with its signature modernist boxy ‘chandeliers’, opens out to an enclosed landscaped courtyard. The openness in planning, the use of big joinery openings and the care taken in spatial planning endows the interior areas with a spacious feel. The stairs were treated with cement plaster finish, with a minimalist design deployed for the handrails using simple in GI tubes painted black. A recessed alcove space was created underneath the stairs to house a writing nook. The centre of the stairs has space for an internal ‘micro garden’.
The Master Bedroom opens out to a courtyard at the rear and abutting the property’s boundary wall, allowing for free entry and passage of light and breezes. It incorporates safety grills built from rebars, affording a soft visual touch to what is typically an obtrusive safety feature. The en-suite wet areas are also similarly extended out into an enclosed landscaped court. The Living Room located on the first floor offers good views downstairs to the Living Room on the ground floor living room and intervening stairwell. The design has allowed for a home theatre room at the rear side, for subsequent execution in the future. The Bed Room located on the first floor towards the front has a balcony has louvers which ensure privacy while bringing in cooling breezes. The visual effect in these rooms is also a striking feature.
A cement finish scheme was used for all walls of the house, while the ceiling was painted white. Natural terracotta floor tiles were then used to give a warm yet subtle contrast to the walls and ceiling. The front façade features terracotta jali work under-girded by metal-framed glazing, to create visual interest. Overall a minimalist scheme was used for the furniture, with some being designed and others externally sourced.
▼项目更多图片
{{item.text_origin}}


