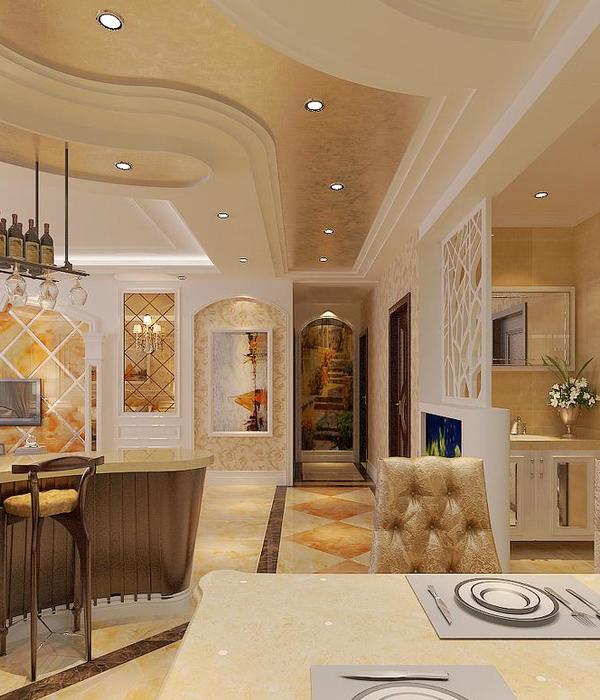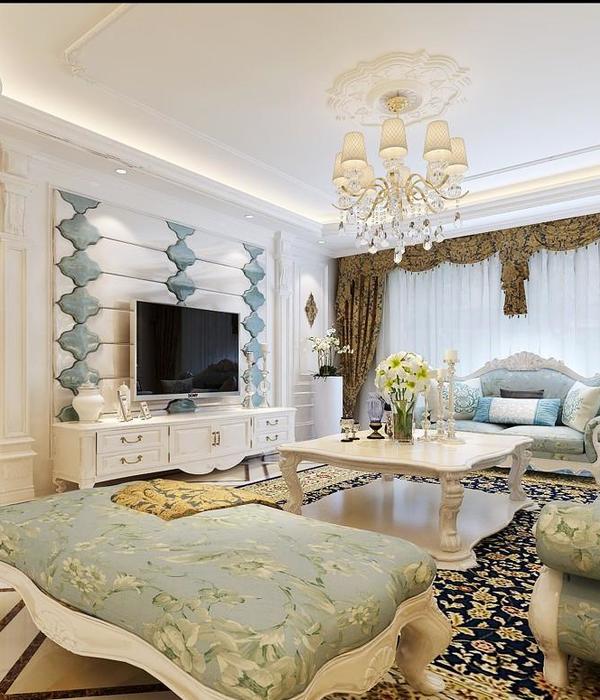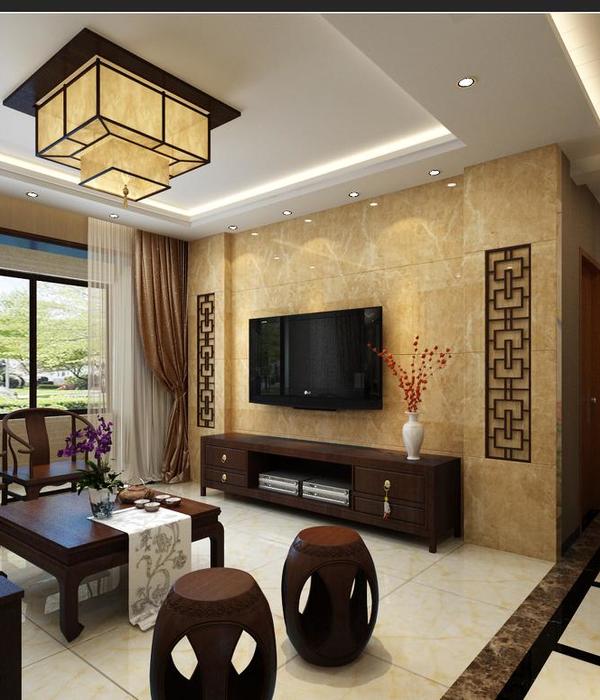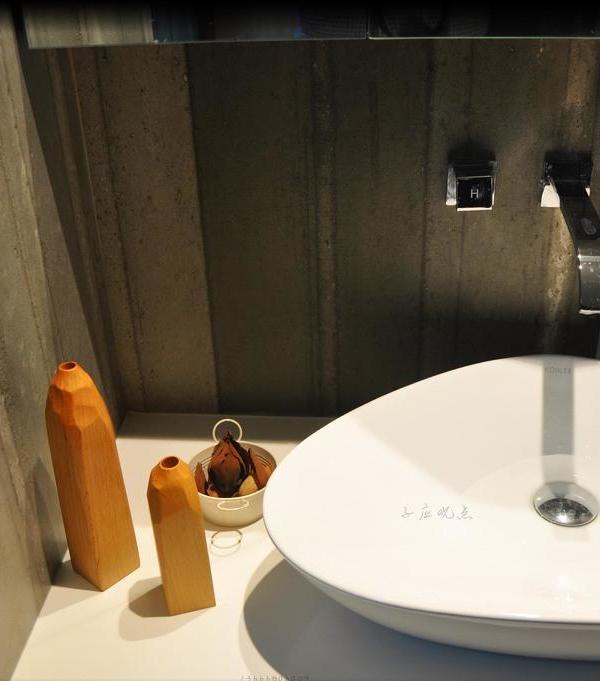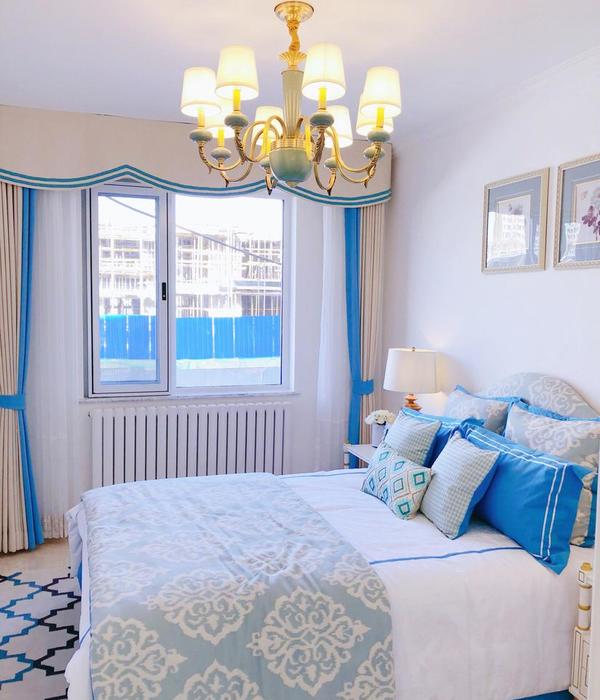Emil Eve Architects对位于伦敦Clerkenwell的一座维多利亚时期的仓库公寓进行了细致的改造。设计将旧时的肌理与现代干预方法相结合,最终创造出一个丰富且具有层次感的居住场所。
A Victorian warehouse apartment in Clerkenwell has been sensitively remodelled by Emil Eve Architects. The design juxtaposes historic texture with contemporary interventions to create a rich and layered dwelling.
▼项目概览,preview © Mariell Lind Hansen
公寓位于一栋朝向圣约翰街的大型砖混建筑的二层,起初它只是一个空荡荡的工业化空间,内部由裸露的砖墙、立柱以及带有木纹的混凝土天花板组成。公寓的主人是从事技术和金融工作的Jen和Mike,他们委托事务所为其打造一个温馨的新家,同时希望将建筑的工业特色保留下来。
The apartment is on the 2nd floor of a large brick building which fronts St John Street, with its high-end furniture showrooms and cafes. Acquired as a large empty shell, the space consisted of an industrial palette of exposed brickwork walls and columns and board-marked concrete ceiling slab. Their clients – Jen who works in tech, and Mike who works in finance – appointed Emil Eve Architects to reimagine the apartment as a warm, inviting home while retaining the industrial character of the building.
▼从起居室望向餐厅,view from the living room © Mariell Lind Hansen
建筑师的做法是创建一系列完全不同于既有结构的现代元素,使每个新置入的单元都包含一个功能性的空间,包括图书馆、更衣室、浴室、套房和小厨房等。这些空间被设想为相互独立的元素,并通过定制的木制构件和陶瓷砖来营造独特的观感与氛围。
The architects’ response was to create a series of contemporary interventions that are distinct from the existing building fabric. Each intervention contains a new domestic room: library, dressing room, bathroom, ensuite and pantry. These spaces are conceived as independent elements, lined with bespoke timber joinery and ceramic tiling to create a distinctive atmosphere and identity to each.
▼平面图,plan © Emil Eve Architects
该手法使既有的砌砖和混凝土表面被充分地暴露出来。在公寓的西侧,宽敞的开放式厨房、餐厅和起居室沐浴在午后的阳光里,从这里可以俯瞰到圣约翰街的繁忙场景。
This approach enabled the maximum perimeter of existing brickwork and concrete to be left exposed. At the west side of the apartment a large open-plan kitchen, dining and living space enjoys afternoon light and overlooks the bustle of St John Street.
▼起居室,living room © Mariell Lind Hansen
▼客厅一角,living room partial view © Mariell Lind Hansen
厨房被设计为一个与既有砖砌外壳截然不同的现代空间。经过石灰水处理的桦木胶合板单元很好地融入到新建筑当中,延续了木制结构精雕细琢的语言。安装有大尺寸Valchromat台面的厨房岛与集成式的烤炉共同构成了一个适合社交的空间——烹饪和款待宾客,是Jen和Mike的共同爱好。
The architects also designed the kitchen to be a contemporary element that is distinct from the existing brick shell. The lime-washed birch plywood units are integrated into the new architecture, continuing the language of carefully calibrated and crafted joinery elements. A large grey Valchromat island with an integrated teriyaki hotplate creates a space for social cooking and entertaining, a passion of Jen and Mike’s.
▼从起居室望向厨房 © Mariell Lind Hansen view towards the kitchen from the living room
▼厨房岛台,kitchen island © Mariell Lind Hansen
▼厨房细节,kitchen detailed view © Mariell Lind Hansen
在进入公寓后,住户将首先被带往图书室。这是一个完全由实心欧洲橡木围合的房间,其精确的网格阵列中纳入了书架和隐藏式的储物空间,给人以平静而温馨的感觉。大尺寸的水磨石地砖衬托出温暖的橡木色调,同时又和书架的镶木板形成和谐的搭配。
On entering the apartment, one is brought directly into the library space. This rectangular room is lined entirely in solid European oak joinery, incorporating bookshelves and hidden storage within a precisely calibrated array of vertical and horizontal elements. These establish a calm and welcoming atmosphere to the space. Large format terrazzo tiles pick up the warm oak tones and align with the oak joinery panelling.
▼图书室,the library space © Mariell Lind Hansen
▼书架,bookshelves © Mariell Lind Hansen
▼从图书室望向健身房/次卧,view towards the gym/guest room © Mariell Lind Hansen
图书室厚实的木制墙壁还集成了两个入口。铺地材料在房间交界处产生变化,指示出不同的功能和氛围:起居室和卧室使用了人字纹镶木地板,浴室则采用了颜色更浅的水磨石地砖。橡木材质的滑动门使这两个入口可以完全打开,从而创造出贯穿公寓两端的横向视野。在入口关闭时,这里便成为了一个与外界隔离的“书的乐园”。
Within the thickness of the library’s timber lining is contained deep entrances to connecting spaces. Shifts in floor surface occur at these thresholds, delineating a change in atmosphere and function, with oak chevron parquet in the living and sleeping spaces and a lighter terrazzo tile in the bathroom. Sliding oak pocket doors enable these doorways to be opened fully, creating lateral views from one end of the apartment to the other, through the timber library interior. When closed, the area becomes a contained room, a book-lined sanctuary at the heart of the home.
▼图书室墙壁集成了过渡性的入口 © Mariell Lind Hansen the library’s timber lining integrates entrances to connecting spaces
▼从浴室望向门厅,view from the bathroom © Mariell Lind Hansen
▼浴室,bathroom © Mariell Lind Hansen
宽敞的主卧和灵活的次卧(可用作办公空间家庭健身房)位于公寓的东侧,可以欣赏日出,并且临向一条更为安静和绿化充足的住宅街道。
On the east side, a spacious bedroom and flexible second bedroom – which doubles as an office and home-gym – face the sunrise and a quieter and leafier residential street.
▼主卧室,master bedroom © Mariell Lind Hansen
▼浴室和更衣室一侧,en-suite and dressing area © Mariell Lind Hansen
▼从浴室望向卧室,view from the bathroom © Mariell Lind Hansen
更衣室和卧室的储物柜、床头板和窗边座位依然采用了石灰水洗过的桦木胶合板,与肌理更加丰富的橡木镶木地板形成对比。在主卧室,天然粘土灰泥饰面柔化了裸露的砖墙,其细腻的质地和色彩,将与一天中变化的光线相映成趣。
The palette of lime-washed birch plywood, set against the richer oak parquet flooring, continues in the dressing room and bedrooms in the form of storage elements and a slatted bedhead and window seat. In the master bedroom the architects have used a natural clay plaster to soften the exposed brickwork walls. The subtle texture and colour variation of the clay plaster beautifully highlights the changing quality of light throughout the day.
▼卧室细节,bedroom details © Mariell Lind Hansen
所有的细木工制品,包括一些独立的家具元素,其设计均由Emil Eve Architects担任,并在与Harbour Joinery Workshop的合作下完成建造。
All of the joinery, as well as several elements of freestanding furniture, were designed by Emil Eve Architects and built in collaboration with Harbour Joinery Workshop.
▼家具细节,furniture details © Mariell Lind Hansen
▼浴室细节,bathroom details © Mariell Lind Hansen
▼地面和材料细节,floor and material details © Mariell Lind Hansen
Gross internal area: 172 sqm Completion: January 2021 Final construction cost: £235k+vat Architect: Emil Eve Architects Project architect: Ross Perkin Contractor: Tuga Contractors Ltd Building control: Quadrant Building Control Joinery: Harbour Joinery Workshop Terrazzo tiles: Solus Ceramics Oak parquet: Havwoods Sanitaryware: Vitra, Lusso Stone, Vola, Duravit Concrete basins: Kast Hob + Integrated extractor: Bora Furniture + accessories: SCP Tiles: Mutina Pico, Johnson Prismatics Lights: Flos, Astro Photography: © Mariell Lind Hansen
{{item.text_origin}}

