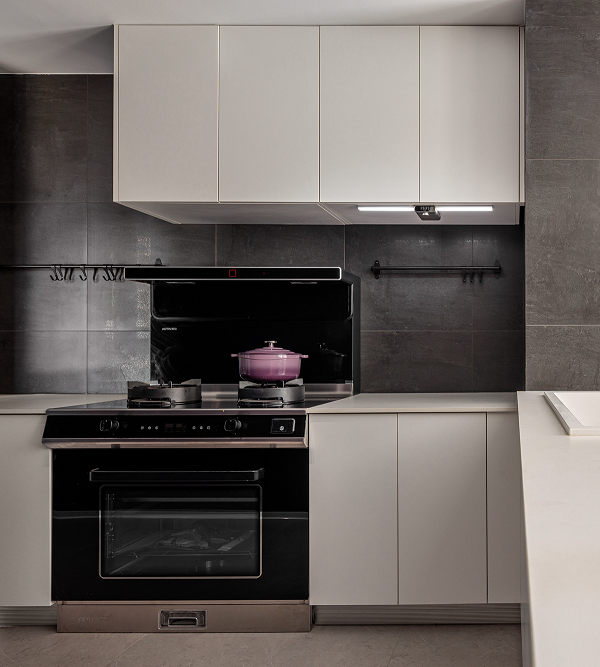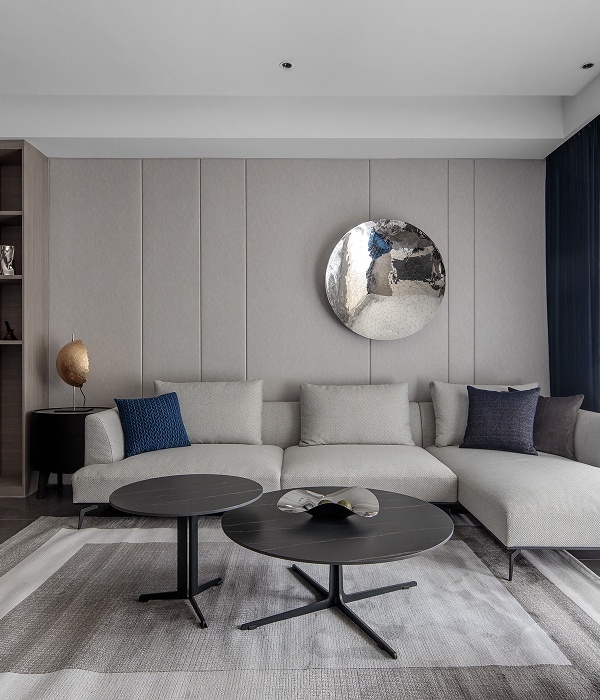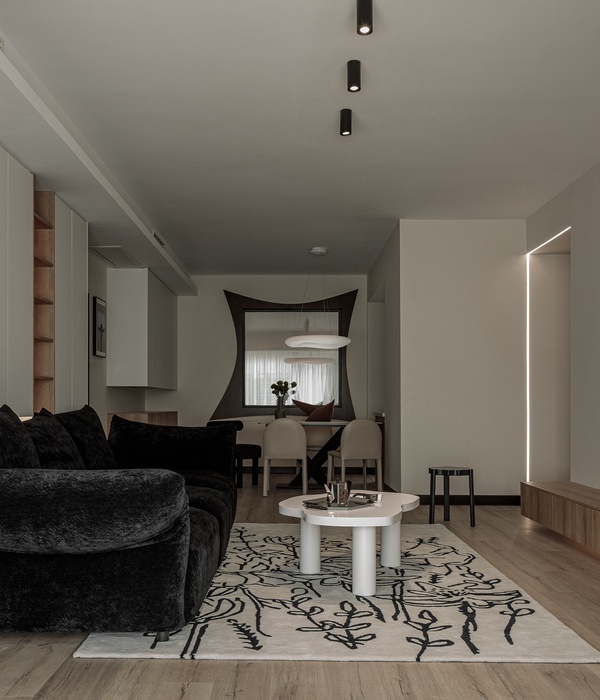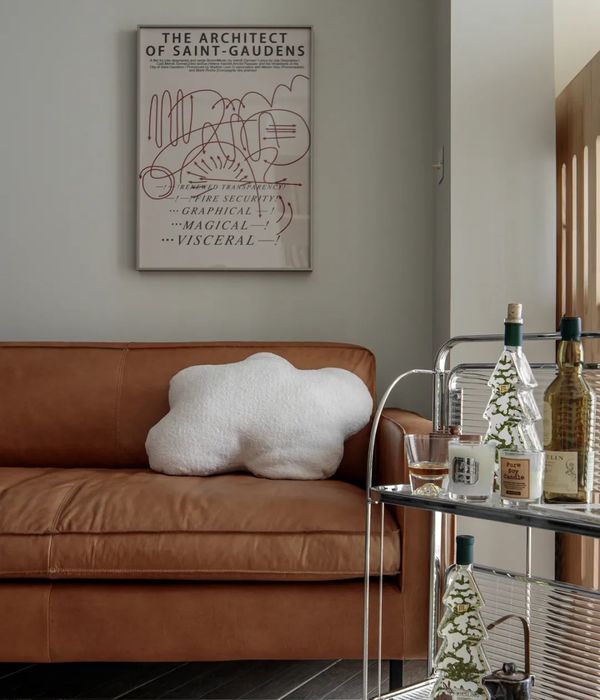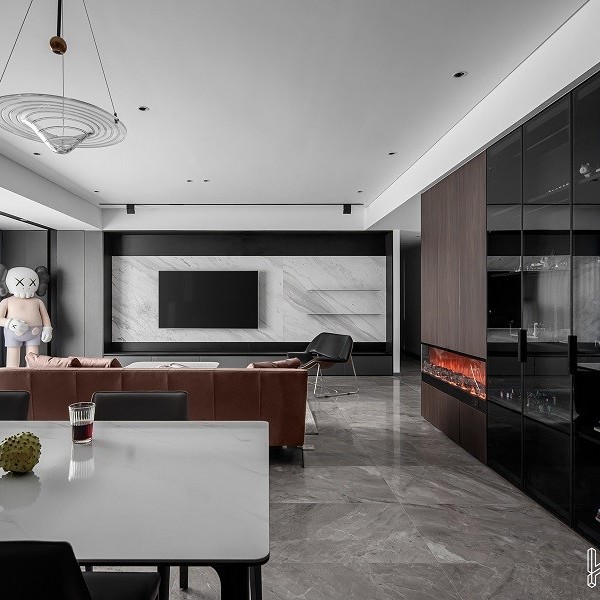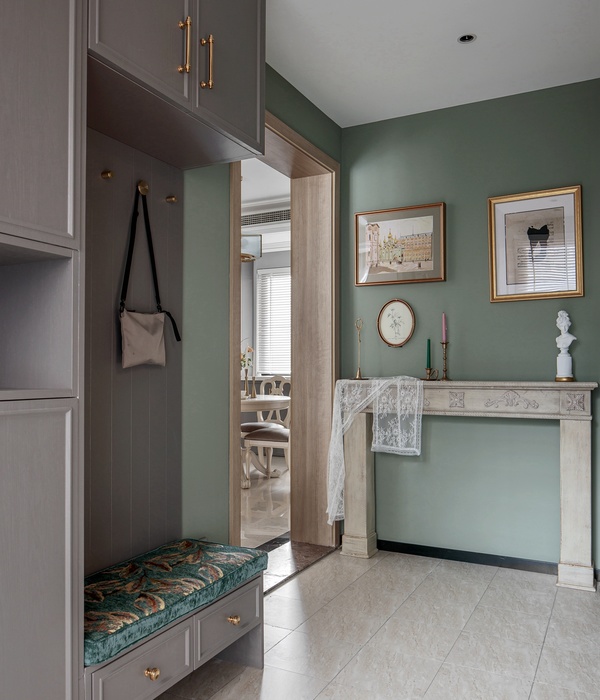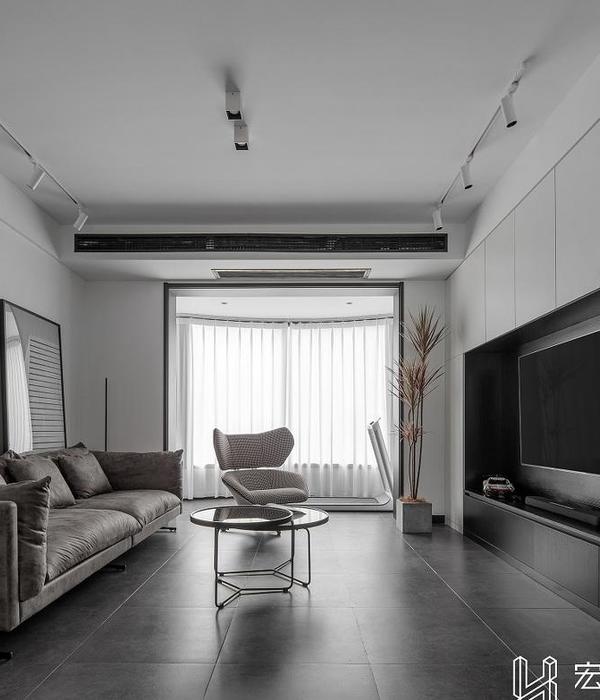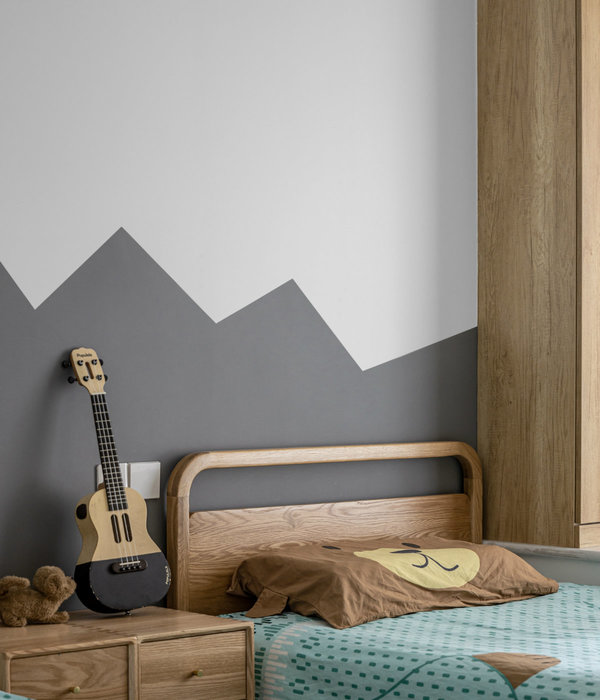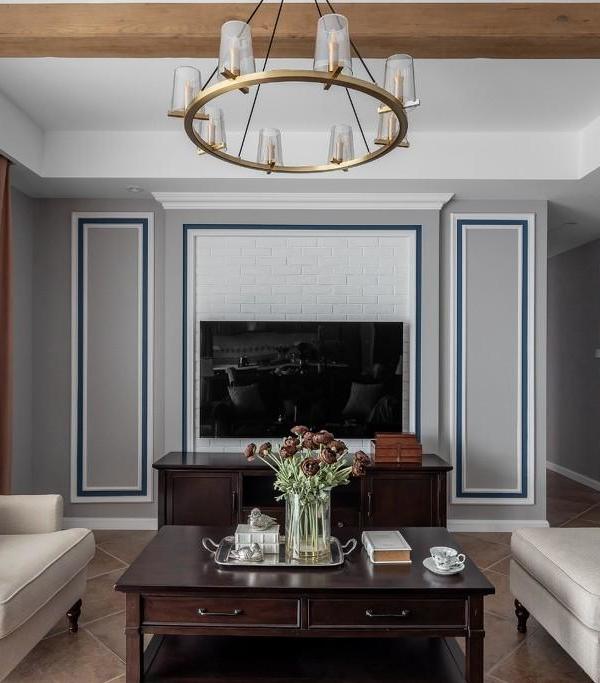The British Wakering Road Foyer apartment
位置:英国
分类:居住建筑
内容:实景照片
图片来源:Nikhilesh Haval
建筑设计:Jestico + Whiles
图片:13张
公寓楼是一栋七层楼的建筑物,它的外表非常引人注目,所以公寓楼是一栋地标性建筑物。公寓楼里有116套新公寓,这些公寓是为贫困的年轻人设计建造的。公寓楼是Barking 镇中心区复兴工程的重要部分。建筑项目包括一个作为住宅使用的翼和一个商业空间,在这里有很多生活必需品出售。设计师将建筑物设计成L形,从而为建筑物创造了一个封闭的花园。公寓楼的一楼和二楼包括训练室、托儿所、员工办公室和公共设施,上部楼层则是住宅公寓,公寓分布在光滑楼梯的两侧。公寓楼的外墙是一个引人注目的由着色的竖直面板制作的抽象感十足的作品。这些面板是有色玻璃,阳光通过这些有色玻璃外墙进入室内,在公寓内部形成了不同颜色的阴影。
译者:蝈蝈
Barking Foyer is a striking seven storey landmark building consisting of 116 new apartments for disadvantaged young people, and is a vital part of the regeneration of Barking town centre. The project consists of a residential wing and commercial space with a range of support needs, designed around an enclosed garden formed by an ‘L’ shaped block.The ground and first floors contain training rooms, a nursery, staff offices and communal facilities and the upper storeys consist of residential apartments arranged either side of a glazed staircase. A striking abstract composition of coloured vertical panels animates the facade. Coloured glass fins project from the surface of the panels, casting coloured shadows across the external walls.
英国Wakering Road Foyer 公寓外部实景图
英国Wakering Road Foyer 公寓外部局部实景图
英国Wakering Road Foyer 公寓外部细节实景图
英国Wakering Road Foyer 公寓内部实景图
英国Wakering Road Foyer 公寓平面图
英国Wakering Road Foyer 公寓立面图
英国Wakering Road Foyer 公寓剖面图
{{item.text_origin}}



