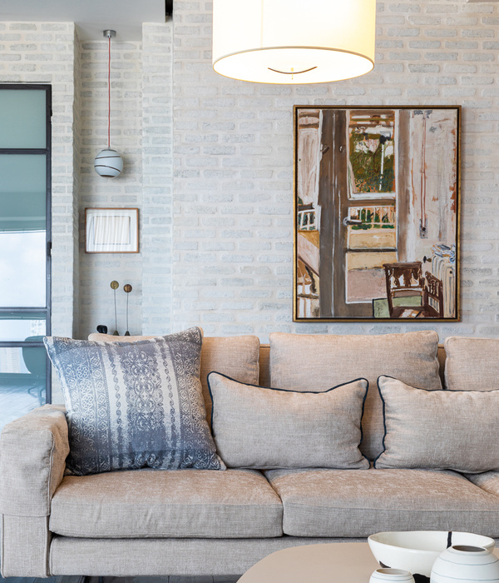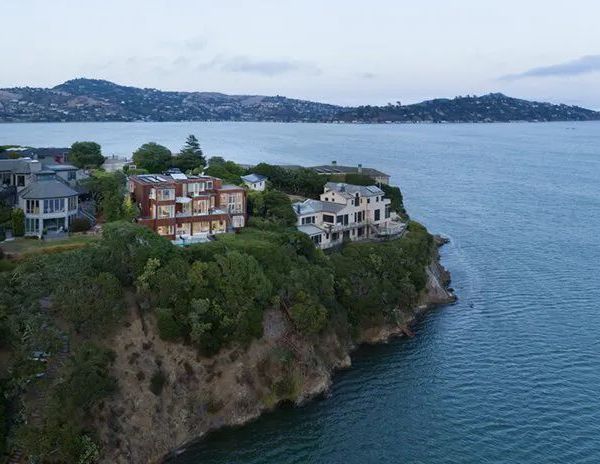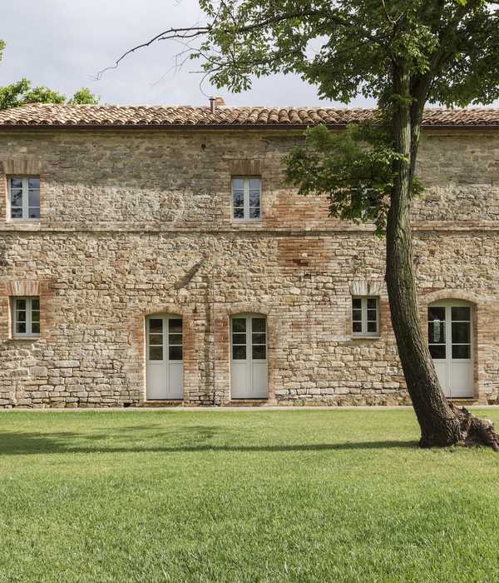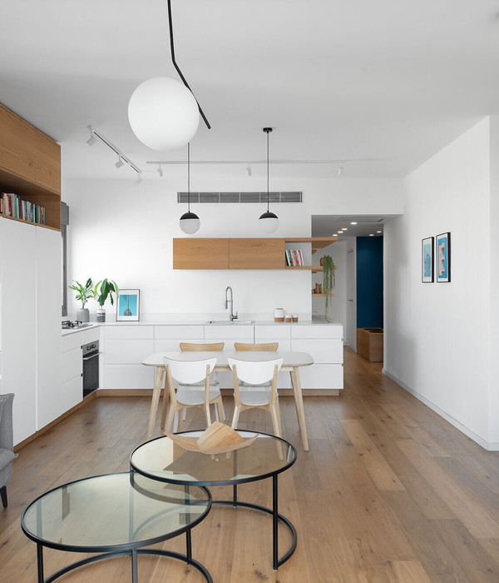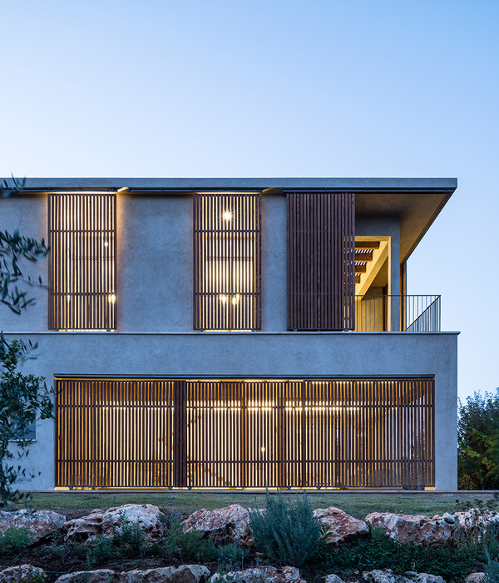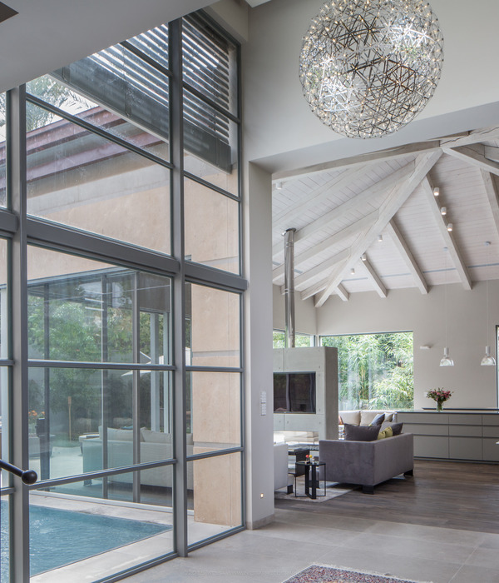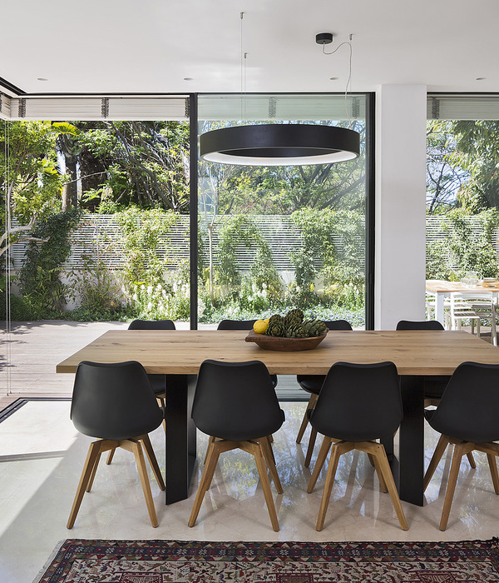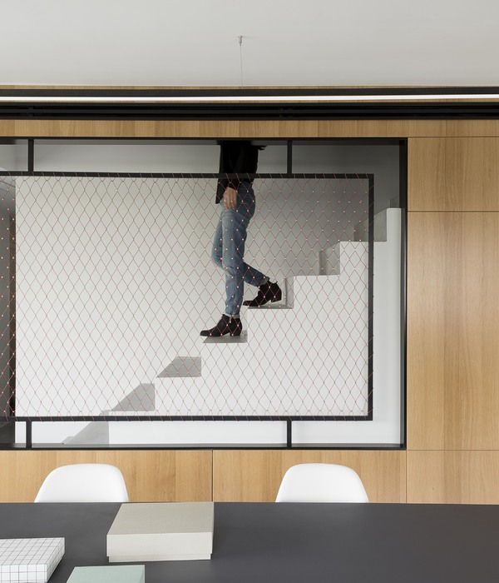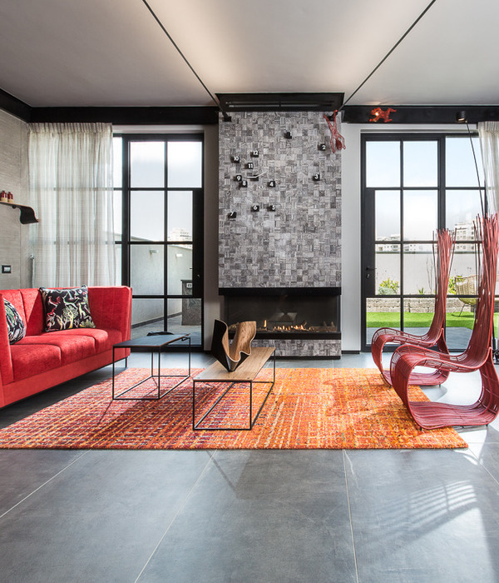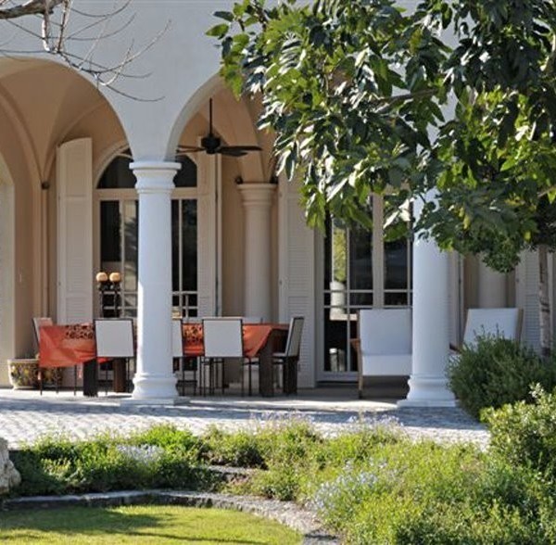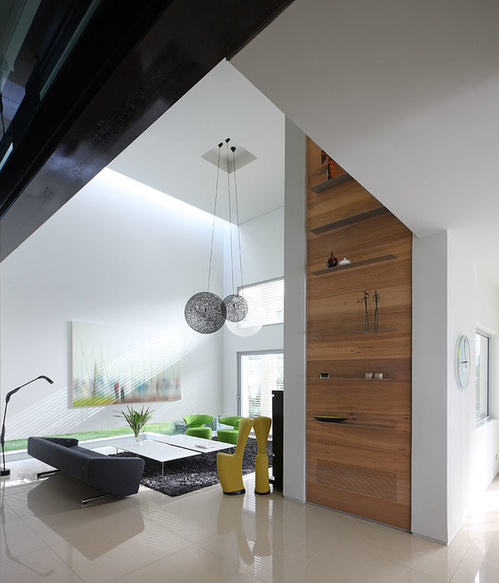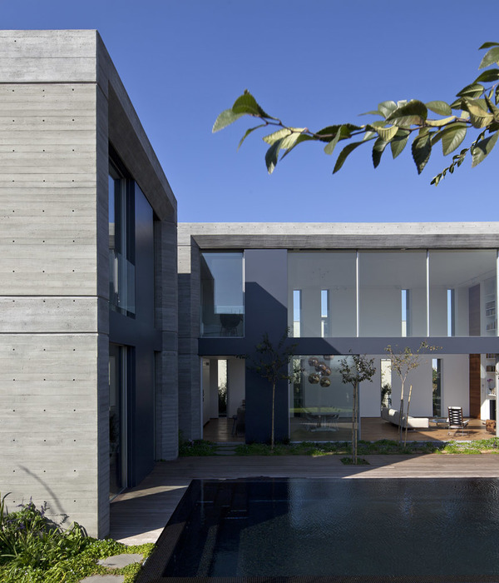- 设计师:Jestico + Whiles
- 建筑外貌:保留建筑原貌,同时将场地及周边改造成艺术创意区和社区剧院
- 建筑包含:166间学生公寓,私人学生花园,公共空间和休闲娱乐室
- 社区剧院:新的剧院改造包括200观众坐席,表演空间及舞蹈排练间可以从新的广场进入
- 艺术家工作室:十二个独立的艺术家工作室
- 艺廊:一间独立管理的艺廊
- 咖啡屋:一间咖啡屋
- 空中长廊:一条空中长廊,为学生提供社交空间,并举办艺术展览
为迎合学生发展项目,设计师Jestico + Whiles将位于佩克汉大街的老伦敦市政厅改造为学生公寓。在过去的几年中,伦敦市政厅在坎伯维尔及大伦敦地区承担了重要角色。设计师试图保留建筑原貌,同时将场地及周边改造成艺术创意区和社区剧院,使这片区域成为包含艺术活动,剧院表演及学生公寓等多功能空间。
Jestico + Whiles was appointed in 2013 to design a new student accommodation-led development of the former Southwark Town Hall on Peckham Road for Alumno Developments. Southwark Town Hall has played an important role in Camberwell and the wider South London area for several years. Jestico + Whiles’ scheme preserves the character of the building and is aimed at regenerating the site as a creative arts hub and community theatre, serving as a mixed-use arts based building with accommodation for Goldsmiths College students and the new Theatre Peckham.
▼建筑外貌,the front view
▼音乐厅外貌,the view of theater
项目需要对原来的剧院进行拆除和重新规划,这座社区剧院已有二十多年的展演经验,从这里走出了很多艺术家和明星,包括星际大战的演员及约翰·波耶加。原始的佩克汉剧院与社区大厅相连,并邻接老伦敦市政厅。新的剧院改造包括200观众坐席,表演空间及舞蹈排练间可以从新的广场进入。新设施使佩克汉剧院可以同时进行多种演出活动,并预留空间给社区表演排练,同时提供价格合理的三到十八岁青少年表演课程。
The proposals included the demolition and re-provision of Theatre Peckham, a community theatre which has operated for more than two decades and whose alumni includes the actor and new star of the Star Wars franchise, John Boyega. The original Theatre Peckham was situated within the community hall adjoining the former Southwark Town Hall building. The scheme features a new studio theatre complex comprising a 200- seat auditorium, rehearsal space and dance studios which can be accessed from the new public piazza. The new facilities allow Theatre Peckham to bring all of its work together under one roof for the first time, and provides space for an array of new classes, performances and events within the local community, in addition to its existing programme of workshops offering affordable performing arts classes to three to 18-year-olds.
▼新旧建筑相连接,the old and the new part are combined
▼展演大厅,the theater
▼剖面模型分析图,section analysis
建筑包含166间学生公寓,私人学生花园,公共空间和休闲娱乐室。同时,项目还旨在带来更高水准的社区生活,包括十二个独立的艺术家工作室,一间独立管理的艺廊以,一间咖啡屋,以及一条空中长廊,为学生提供社交空间,并举办艺术展览。
The student accommodation has 166 rooms, private student gardens and generous common spaces and lounges. It has been designed to support a high level of community usage – including twelve self-contained artists’ studios, an independently managed gallery space and a café, as well as a contemporary sky lounge which provides social space for students and gallery space for artist exhibitions.
▼学生休息室,social space for students
▼学生厨房,the kitchen
▼学生公寓,the dormitory
▼学生社交空间,common room
▼户外观景平台,the gallery
项目于2016年竣工,并提名2016年RIBA London Award奖项,获奖结果于2017年5月22日宣布。
The project completed in December 2016 and has been shortlisted for an RIBA London Award this year. Winners to be announced May 22nd 2017.
▼底层平面图,ground floor plan
▼标准层平面,typical floor plan
▼剖面图,section
{{item.text_origin}}

