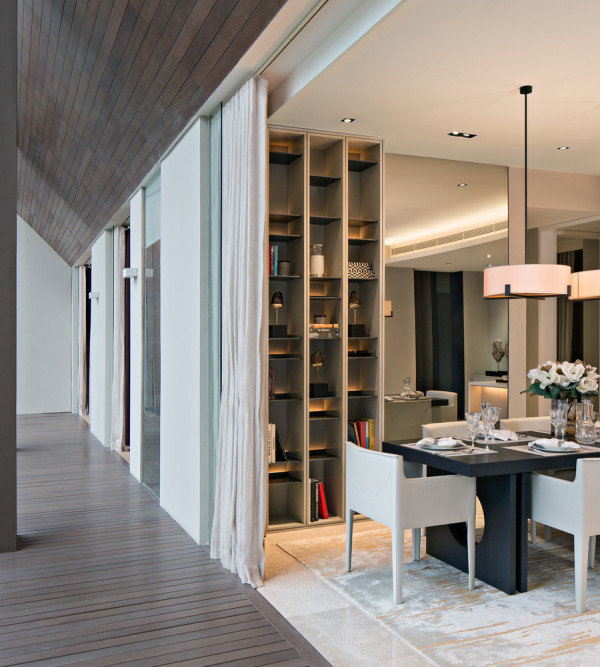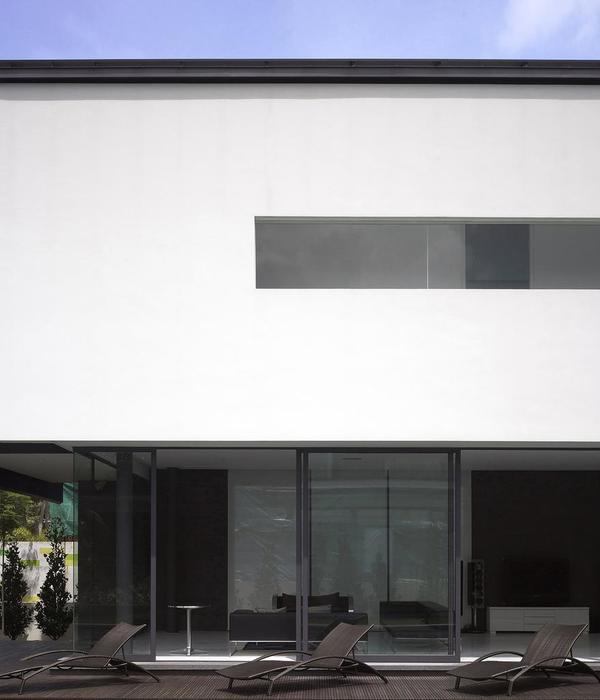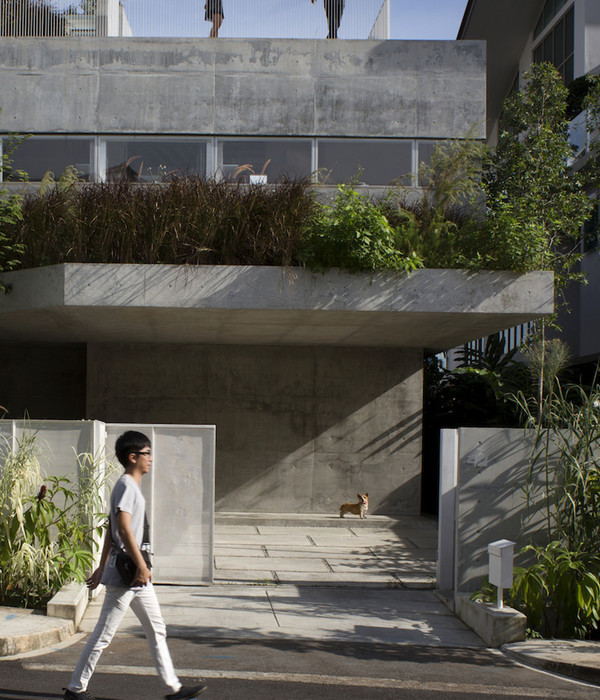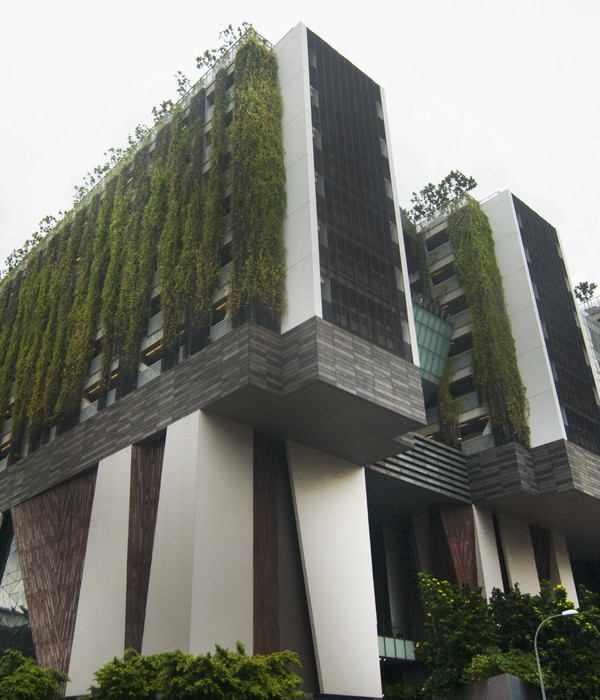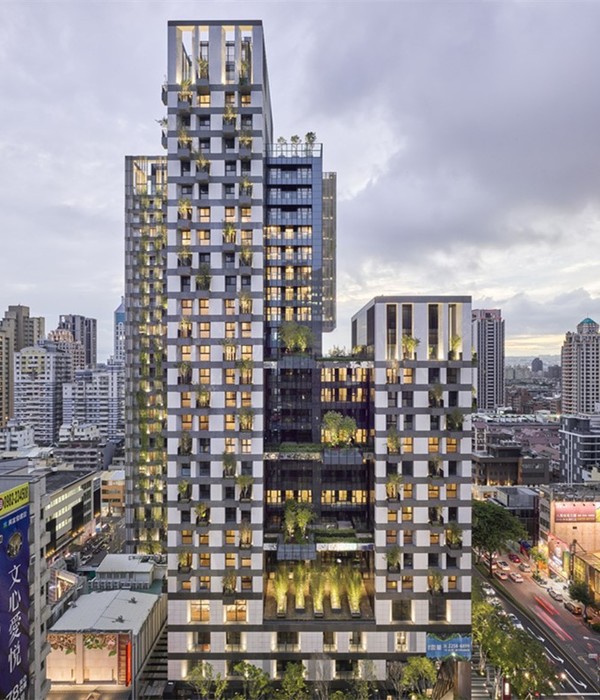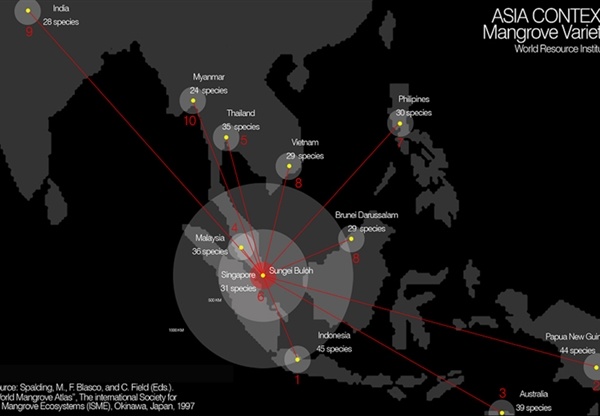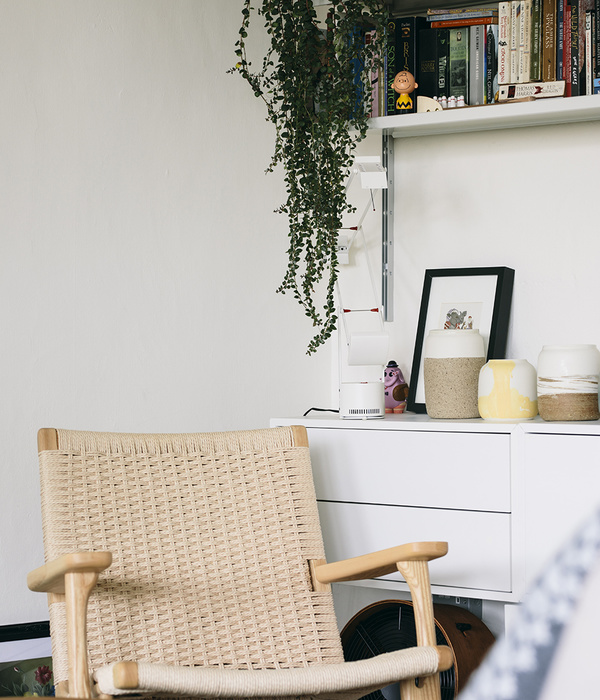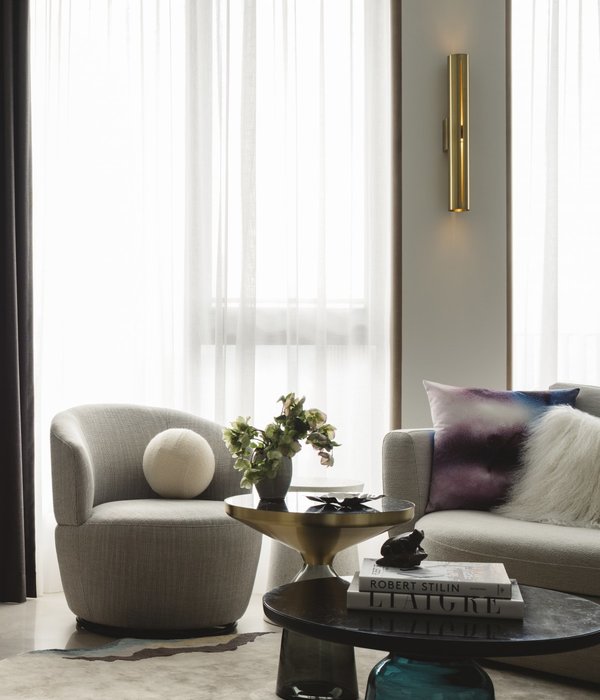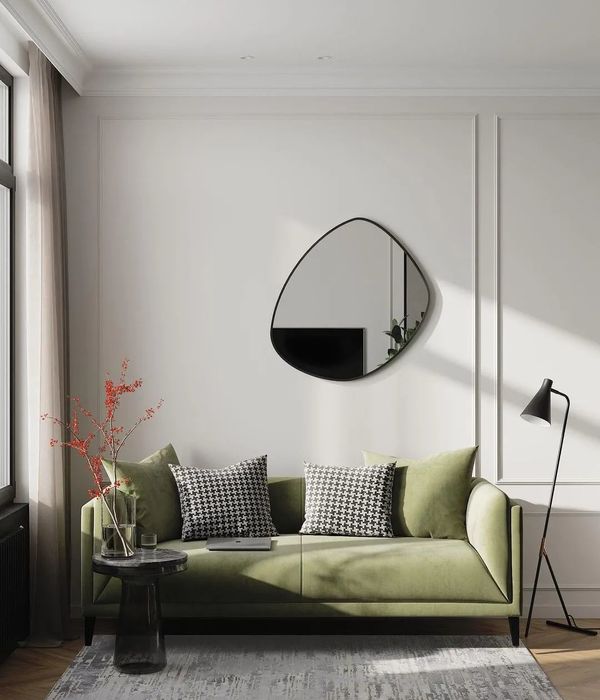Architect:LimonARC | Architecture Studio
Location:Givatayim, Israel; | ;
Project Year:2019
Category:Apartments
A new family apartment for a young family with 2 children.
100 sqm apartment + 18 sqm balcony.
The words cosy, clean, bright and functional were mentioned.
The planing & design process began even before the building was built and so I insisted on making changes that would be almost impossible to do after the completion of the building. One of the biggest changes I had planned was creating a real space for family hangouts instead of a narrow corridor that was planned.
The white spaces are functioning as white canvas for new memories by the young family, combined with touches of Blue throughout the apartment.
The hardwood floor gives the house warmth and softens the clean lines and white kitchen walls. The kitchen continues into the hallway, creating a sense of flow and depth. The rooms are bright and airy, giving out a feel of calmness and allowing space for creativity.
Architecture & Interior Design: LimonARC | Limor Yossifon Goldman
Website:
Location: Givatayim, Israel
Photo credits: Gidon Levin
Photographer’s website:
▼项目更多图片
{{item.text_origin}}

