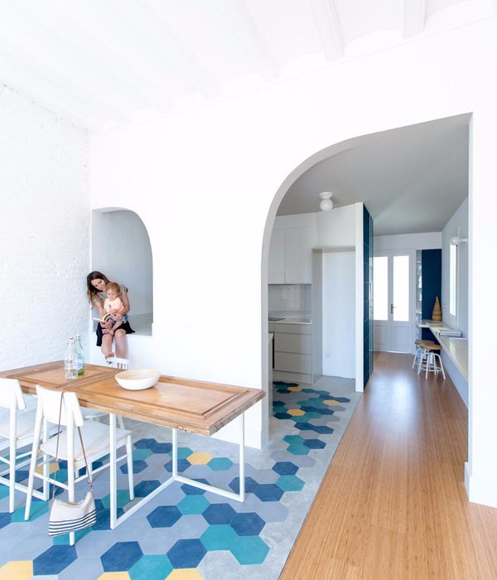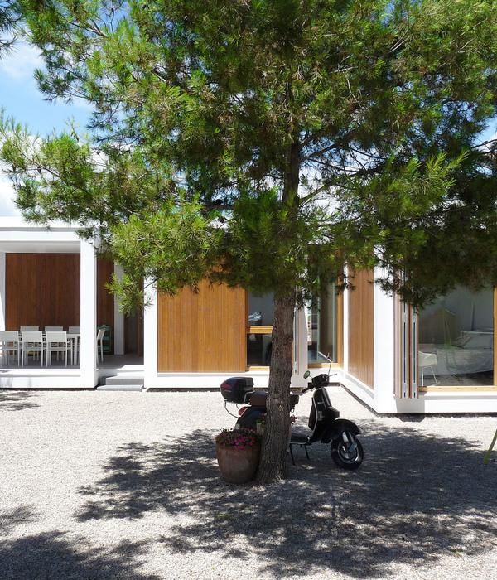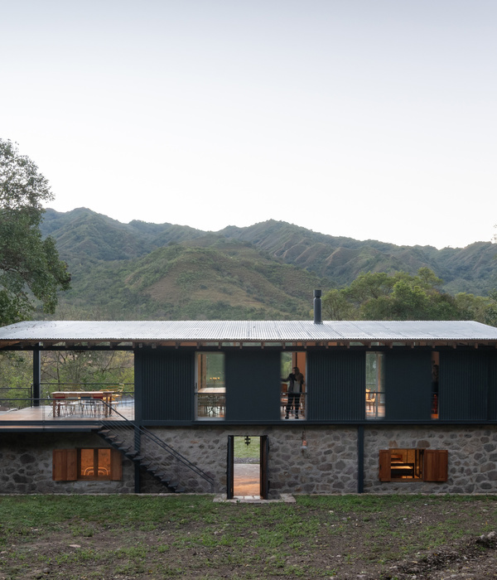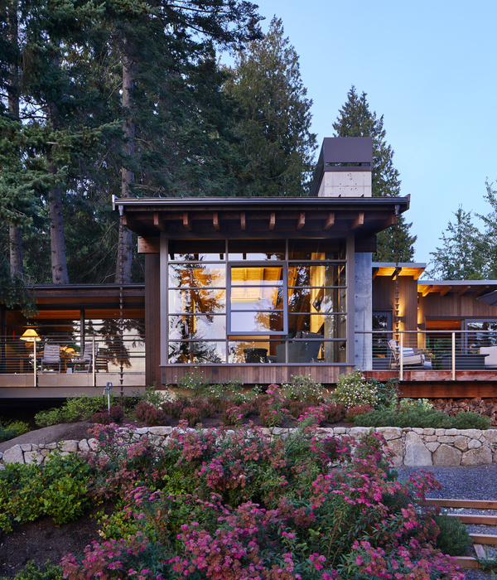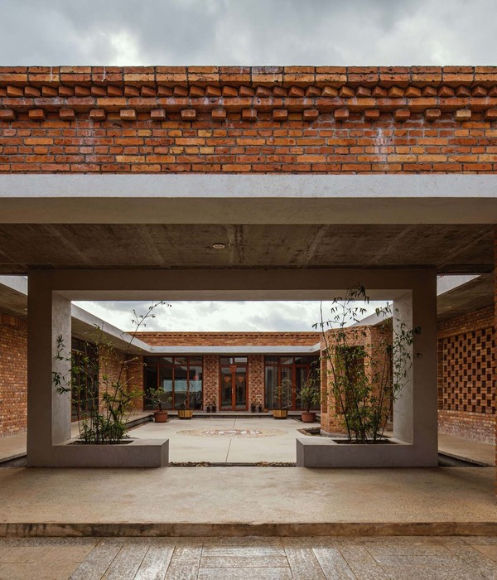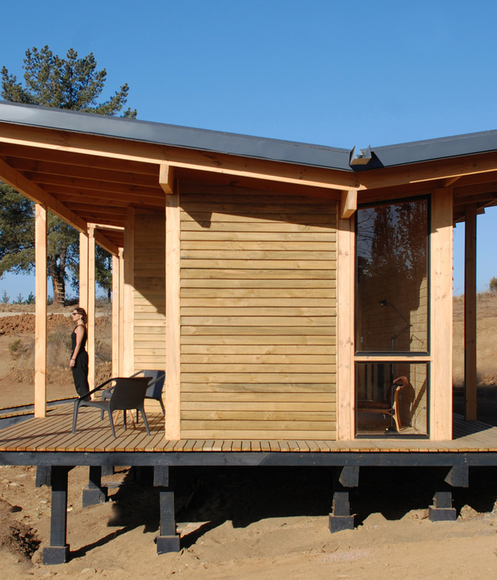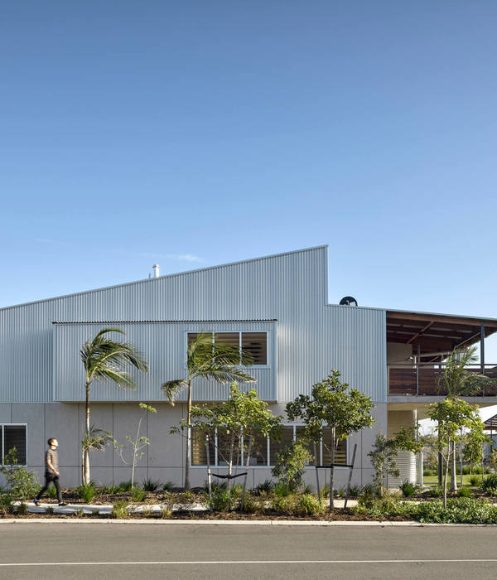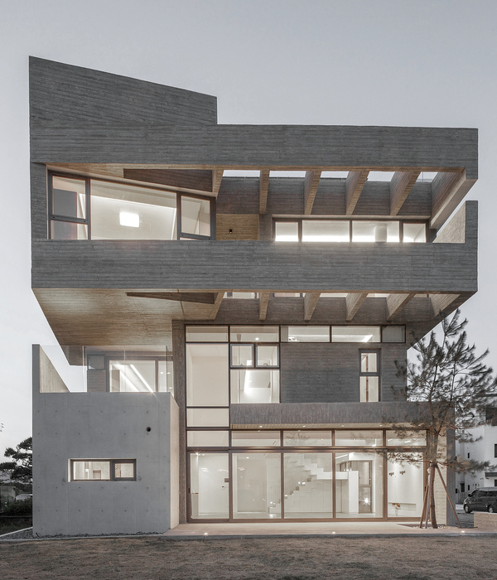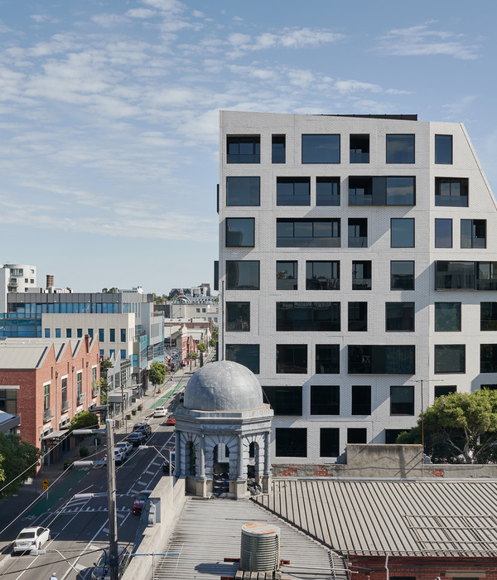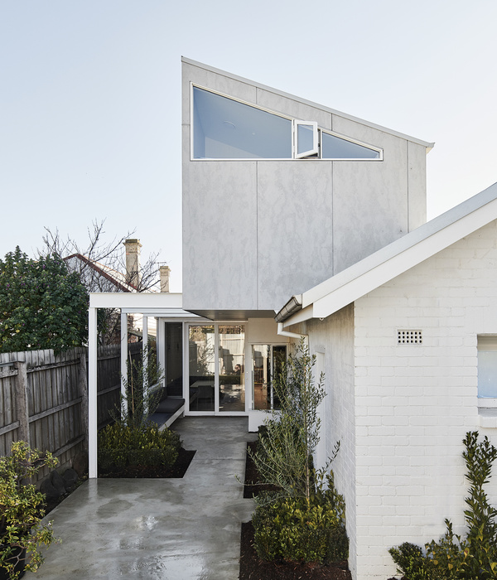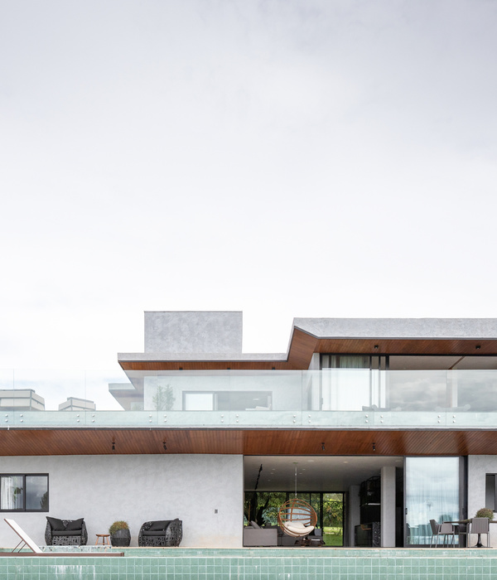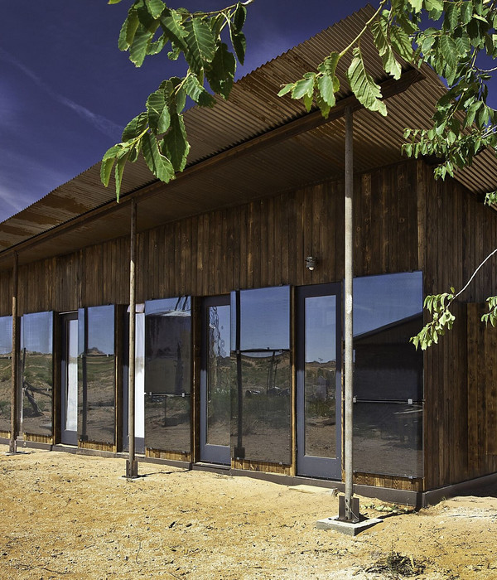精致的艺术和室内设计巧妙的融合,其灵感来自于当地和Tiong Bahru Estate的遗产。这套四居室的公寓被改造成一个带有两间卧室的家庭住宅,适合一位频繁旅行、收藏艺术配饰、品味兼收并蓄的业主使用,他的品味不拘一格。
An exquisite blend of art and refined interior inspired by its locality and heritage of Tiong Bahru Estate. The four-bedroom condo apartment was reconfigured into a living area with two bedrooms for a well-travelled owner who collects artistic accessories with an eclectic taste.
厨房和门厅的入口墙被替换成一个有特色的弧形玻璃隔断,以连接和最大化生活区的视觉宽度。书房的墙壁被拆除,以扩展客厅,以迎合一个优雅的餐桌,餐桌略微倾斜,以并列其存在。次卧与主卧的设计风格相结合,创造了一个豪华的布局,无缝橡木饰面墙板作为主卧的背景,可以俯瞰Tiong Bahru Estate的景色。
The kitchen and foyer entrance wall was replaced with a featured curved glass partition to connect and maximize the visual expanse of the living area. The walls of the study room were demolished to extend the living room to cater for an elegant dining table that is slightly tilted to juxtapose its presence. Bedroom 2 was combined with the master bedroom to create a luxurious layout with seamless oak finish wall panel as the backdrop for the master bedroom overlooking an unobstructed view of Tiong Bahru Estate.
弧形玻璃、圆角和墙板的木质装饰的特色设计细节呼应了Tiong Bahru Estate的标志性建筑的曲线。灰白色的室内与浅色的大理石地板唤起了一种柔软、轻盈和平静的体验,而墙壁的纹理给室内带来了视觉深度,尤其是在晚上,当壁灯被点亮时。
Featured design detail of the curved glass, rounded corners and wood trimming of the wall panels echo the iconic architectural curves of Tiong Bahru Estate. The off-white interior with the light marble flooring evokes a sense of soft, light and calming experience for one, while the texture of the wall gives a visual depth to the interior especially when the wall sconce is lit in the evening.
业主分享了在非洲时一位导游的一句话,“自然界中不存在直线”。当策划家具和陈设时,这一直是他们的灵感来源,经常寻找曲线和纹理。
The owner shared a quote by a guide while in Africa, ‘Straight lines does not exist in nature’. This stayed closed with them as an inspiration when curating the furniture and furnishing and often looked for curves and texture.
Interiors:932Designs
Photos:StudioPeriphery
Words:小鹿
{{item.text_origin}}

