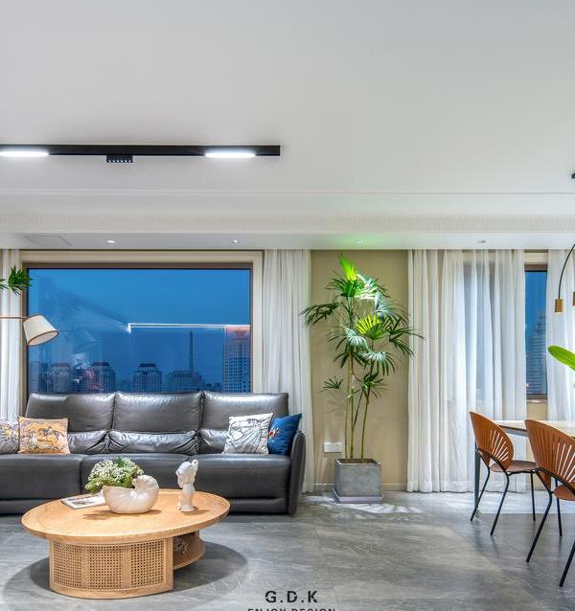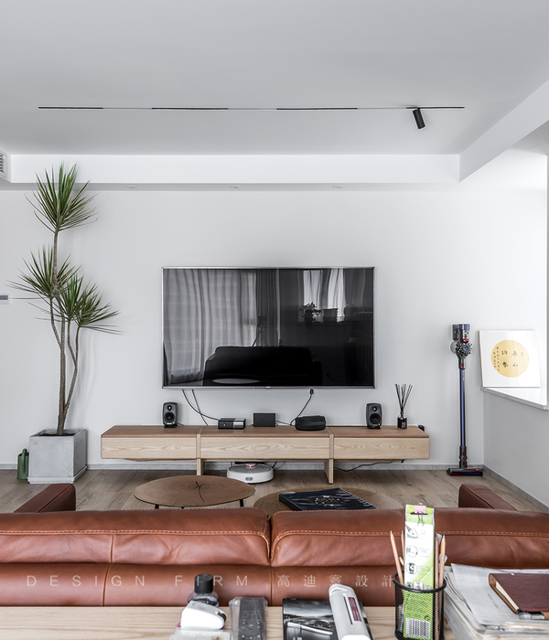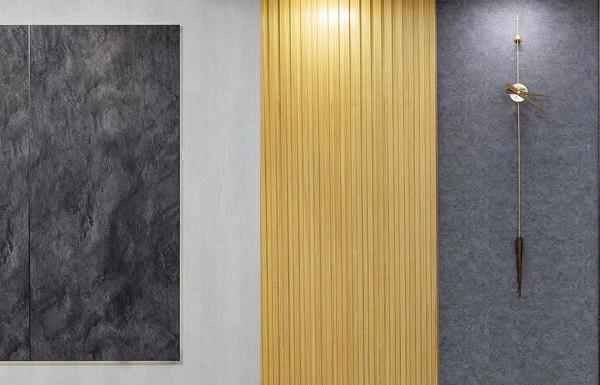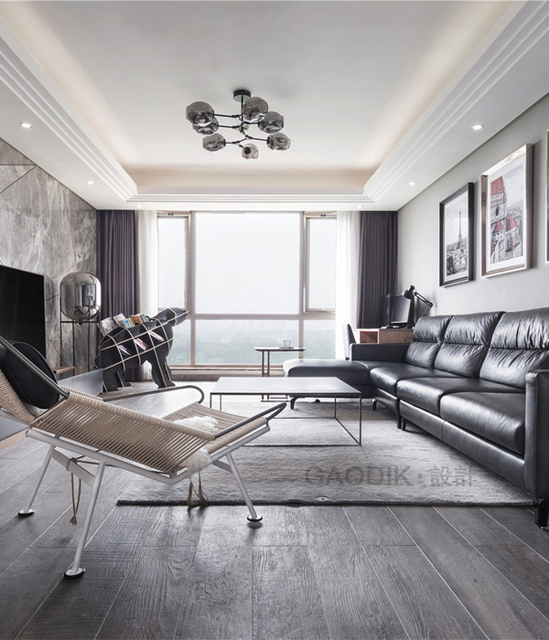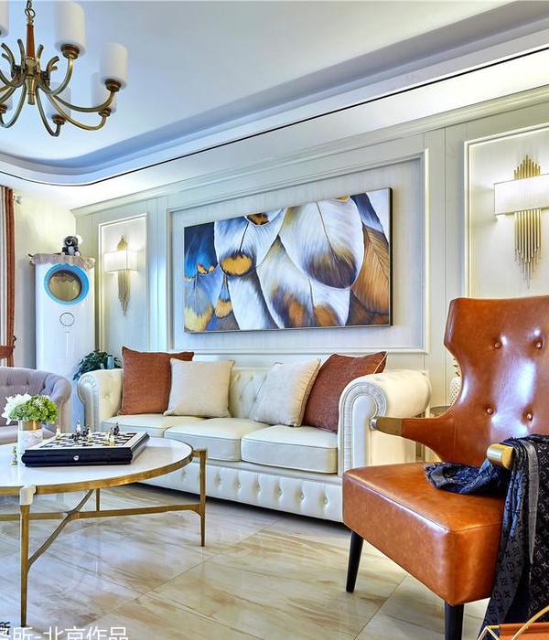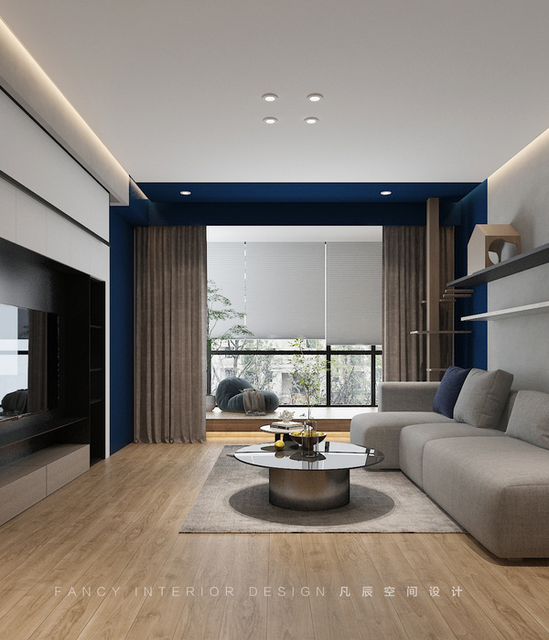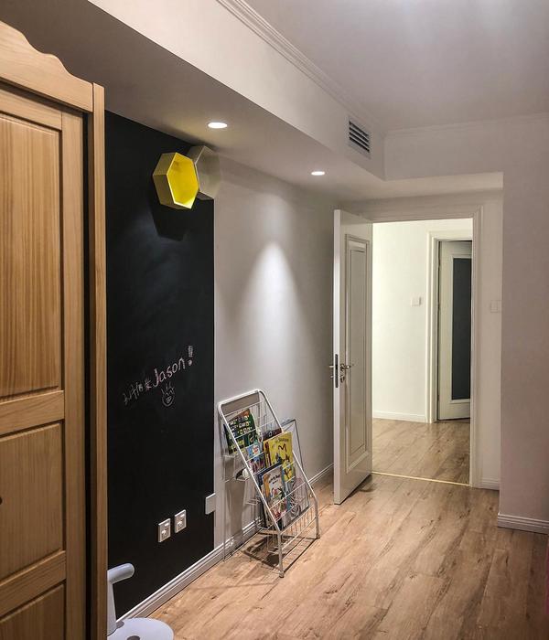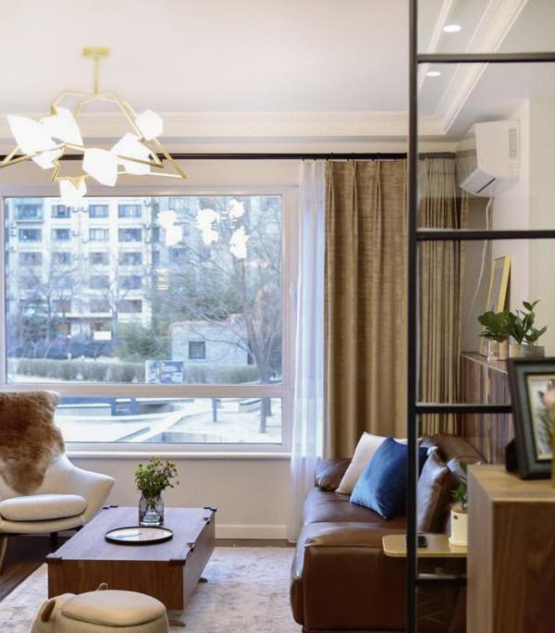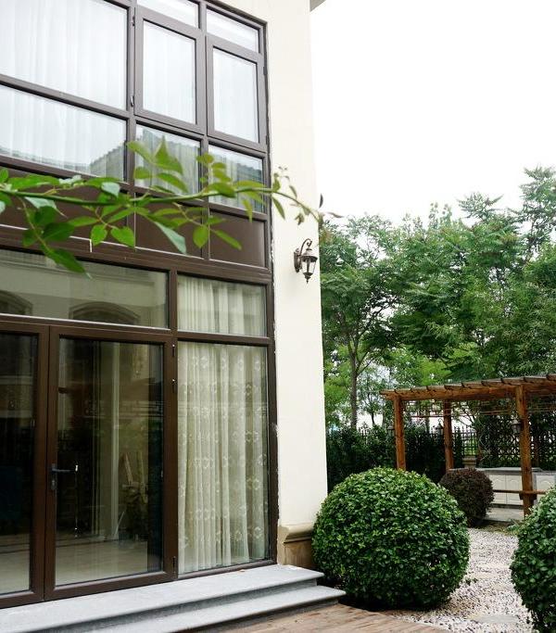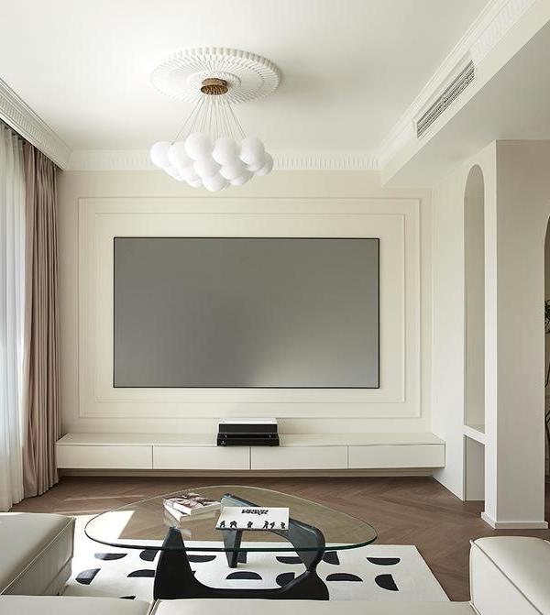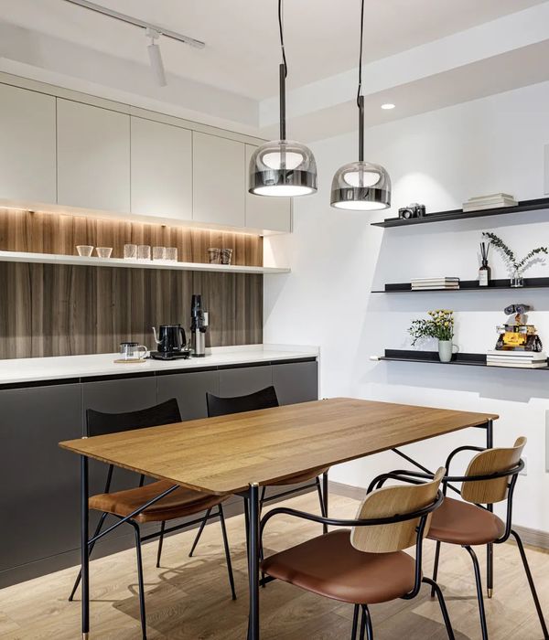The property, located in Raanana, is a 3-story house of 500m², with 7 rooms and an elevator. The vision – a horizontal path with the majority of the space located on a single floor.
A large, square entrance hall with double-height ceiling opens up to face a water pool with a rock waterfall at its center.
To the right, the entrance leads to a tall area with slanted wood ceiling spanning the living room, dining area, family room and kitchen, all in one great open space. The only barrier in the space is a two-sided standalone fireplace with a stainless steel chimney that rises up to the whitewashed wood ceiling and pierces through it to the sky.
To the left of the entrance, a staircase leads to the children's floor and basement. Alongside the stairs is a passageway to the home office, wide enough to be an integral part of the space, with doors for privacy.
Behind the stairwell is the master bedroom, leading right up to the pool's edge, with a modern walk-in closet and indulgently fitted attached bathroom.
The house is designed to feel open and inviting, with tall ceilings that give an endless sense of spaciousness. Huge glass doors reveal a view of the garden, inseparably linking outer and inner space so that the perimeter of the entire lot is felt throughout the house. The tiling, wood and stone fixtures were incorporated specifically for this property, tying in the entirety of the design.
The house has been furnished with custom-built furniture designed especially for the property, and not from existing stock.
Construction of the house began in 2013 and was completed by late 2016.
Photography: Inesa Birenbaum
{{item.text_origin}}

