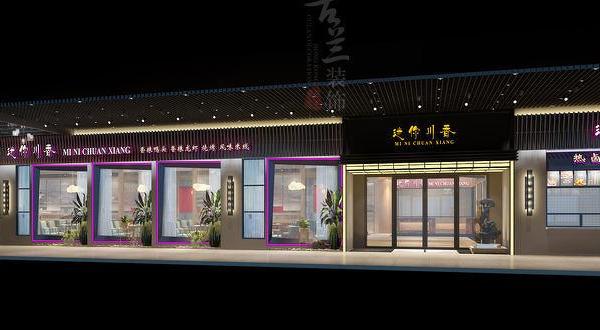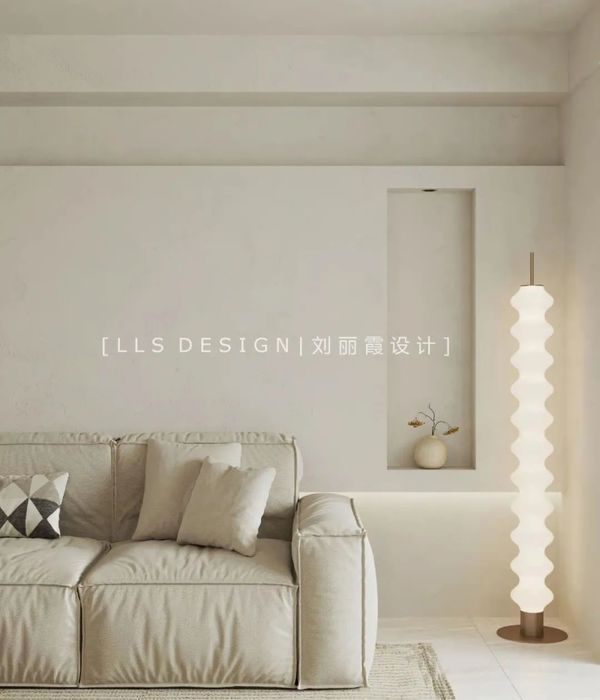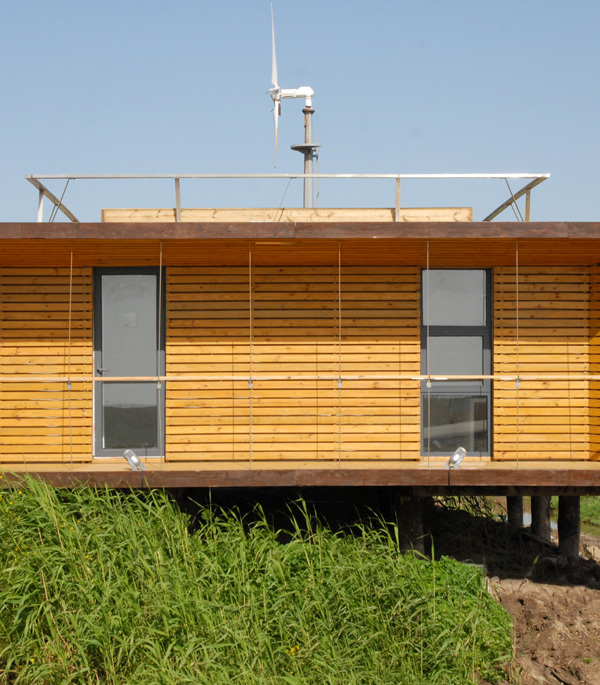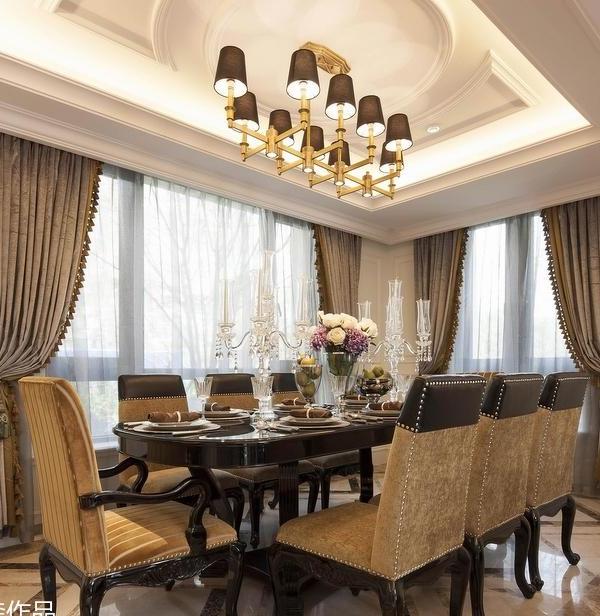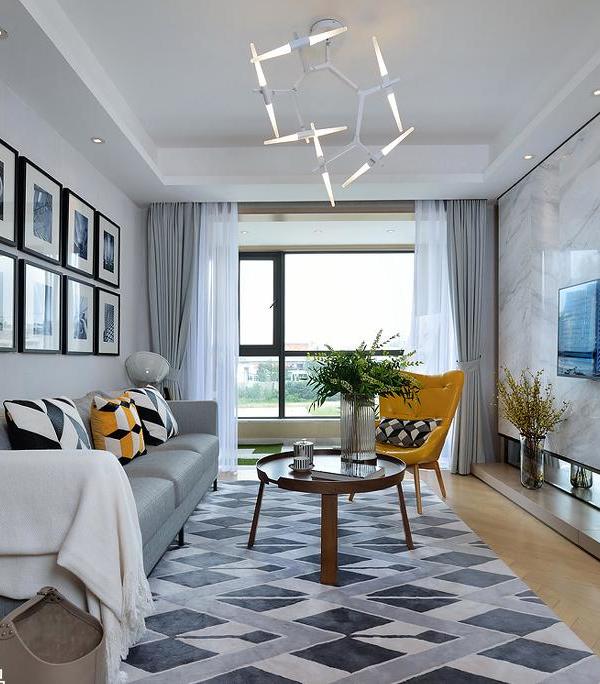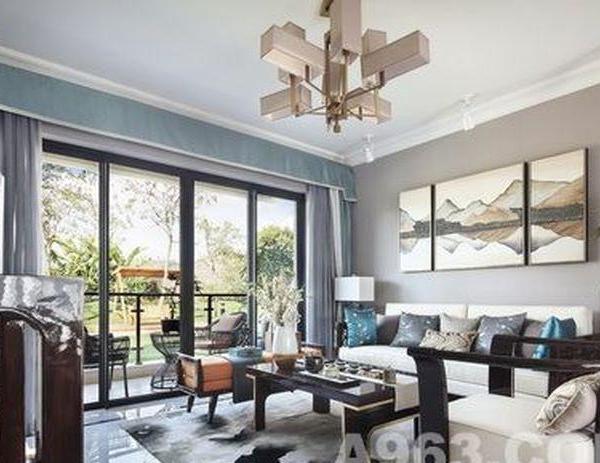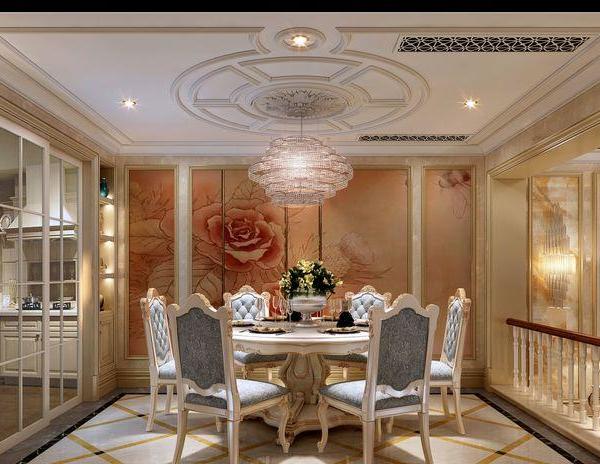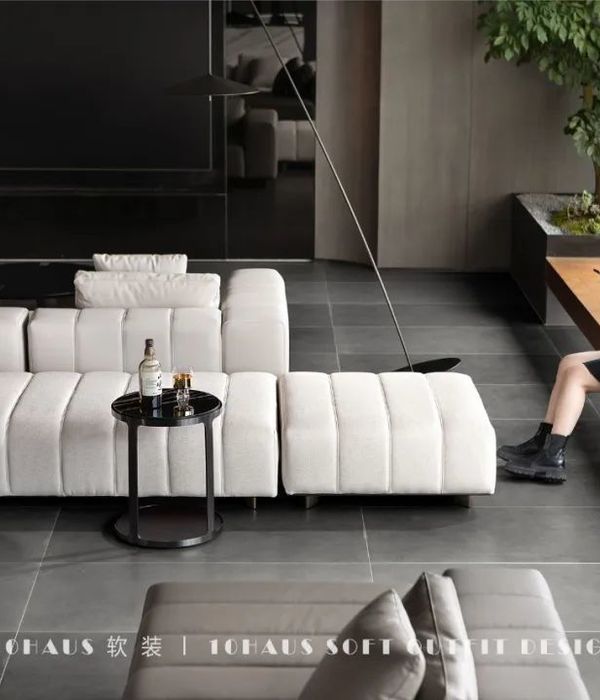主要承包商IMS建筑解决方案地下室Metbase结构工程师对称有限公司楼梯工程恒结构设计制造商装货.多规格少规格
Main Contractor IMS Building Solutions Basement MetBase Structural engineer Symmetrys Ltd Staircase engineer Constant Structural Design Manufacturers Loading... More Specs Less Specs
© David Butler
(大卫·巴特勒)
架构师提供的文本描述。温克利工作室是一座新的三层二卧室住宅,位于一个前室内装潢车间的工地上,长12米,长3.7米。在这个小地块上,实现了一个2卧室的开放式住宅,内部和外部空间之间具有很强的互联性。
Text description provided by the architects. Winkley Workshop is a new three storey 2-bedroom residence on the site of a former upholsterer’s workshop measuring 12m long by 3.7m. Upon this small plot, a 2-bedroom open plan home with strong interconnectivity between internal and external spaces has been achieved.
© David Butler
(大卫·巴特勒)
为了容纳所需的内部和外部区域,原来的足迹通过挖掘新地下室和扩大屋顶来增加,屋顶必须根据日光角度进行弯曲,以保护邻近的财产。在街道上,建筑物是一个适度的增加,但进入时,开放和规模的财产是显示出来的。在每一层楼,该计划的安排是根据所使用和享受的空间排列优先次序。
In order to accommodate the required internal and external areas the original footprint was increased by digging a new basement and extending the roof, which had to be cranked according to daylight angles to protect neighbouring properties. To the street the building is a modest addition, yet upon entry the open-ness and scale of the property is revealed. To each floor the plan was arranged to prioritise space according to what is used and enjoyed.
这个布局被认为是一个从公共到私人的垂直序列。在地下室层,一个开放式的厨房,餐厅和生活空间被设计成室外区域的延伸。一个砖人字形地板流入后私人庭院与一个双高度的空隙和超大的玻璃,以模糊之间的界限内部,允许充足的日光和视图到这个较低的水平。
The layout was conceived as a vertical sequence from public to private. At basement level an open plan kitchen, dining and living space is designed as an extension of the outdoor area. A brick herringbone floor flows out into the rear private courtyard with a double height void and oversized glazing to blur the delineation between inside, allowing ample daylight and views to this lower level.
© David Butler
(大卫·巴特勒)
中间的阁楼层是通过一个面向双高空的图书馆书架与地下室层连接起来的。窗帘隔断使这个房间可以灵活地发挥其作为客厅或私人睡眠区的书房延伸的功能。
The middle mezzanine level is interconnected with the basement level via a library bookcase that faces into the double height void. A curtain partition allows this room to flex its function as a study extension of the living area or a private sleeping area.
© Tim Crocker
提姆·克罗克
一位开放式规划大师,带着套房到顶层,走上了一个私人阳台,继续追求充满阳光的户外生活,以此来区分住宅。
An open plan master with ensuite to the top level leads onto a private balcony, continuing this pursuit of light filled, outdoor based living that distinguishes the residence.
© David Butler
(大卫·巴特勒)
该物业的经验是开放和庞大的,通过战略相互作用的地板,使视线通过房子。服务和后台功能位于楼梯下或日光较差的区域,以便使居住和卧室区域畅通无阻,光线充足。为了增强感知的开放性,故意避免了内墙,因此在可能的情况下,窗帘和细木工被用于隐私和轮廓。
The experience of the property is open and voluminous, achieved through the strategic interplay of floorplates that enable lines of sight through the house. Services and back-of-house functions are located out-of-sight under stairs or in zones with poor daylight levels so that the living and bedroom areas are unobstructed and light filled. Internal walls were deliberately avoided to enhance the perceived openness, and thus curtains and joinery are used for privacy and delineation where possible.
在地板上尽量少地出现内墙和使用挫折和剪裁,再加上大量的玻璃,使人感到轻盈和开放,掩盖了房地产的规模及其密集的城市环境。
The minimal presence of internal walls and use of setbacks and cutouts in floorplates, paired with extensive glazing, gives a sense of lightness and openness that belies the scale of the property and its dense urban setting.
© Tim Crocker
提姆·克罗克
Architects Kirkwood McCarthy
Location London, United Kingdom
Category Renovation
Project Year 2015
Photographs David Butler, Tim Crocker, Paul Fuller
Manufacturers Loading...
{{item.text_origin}}

