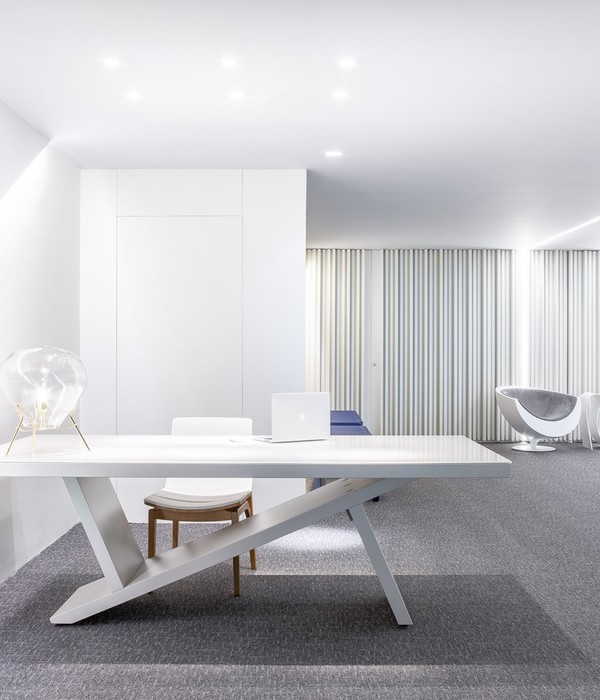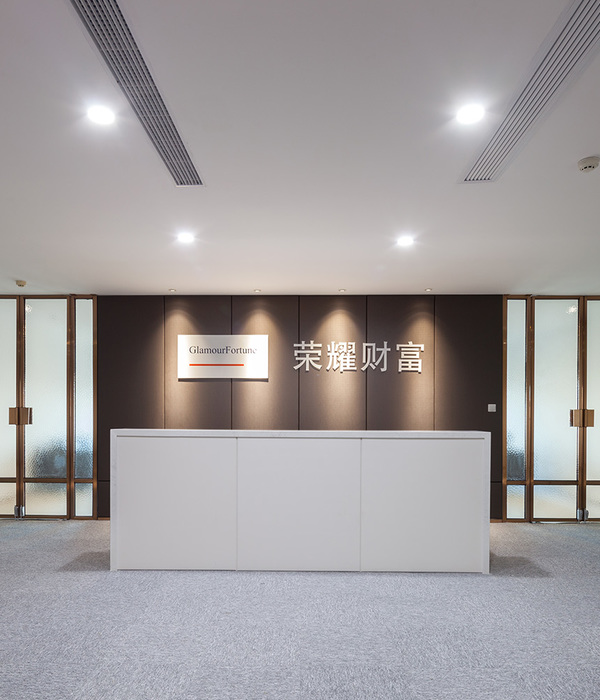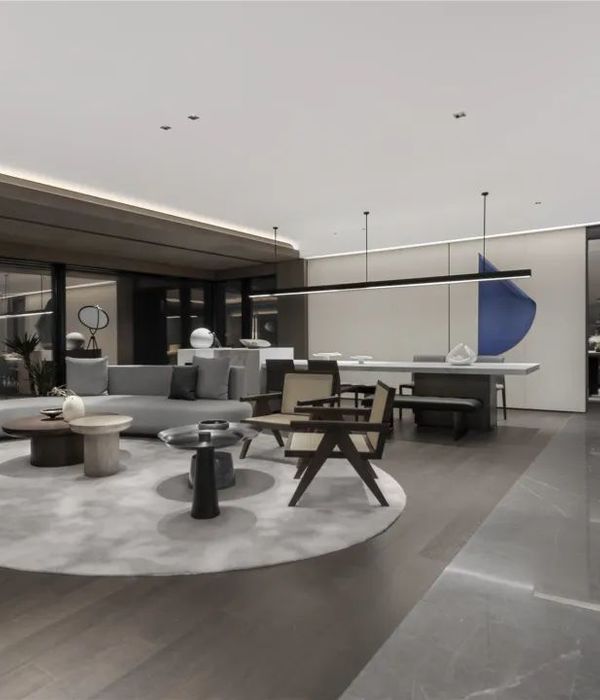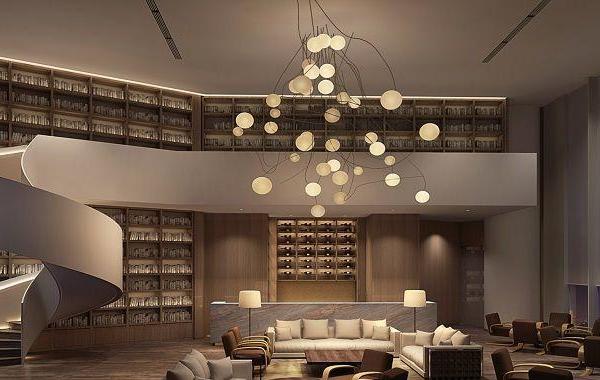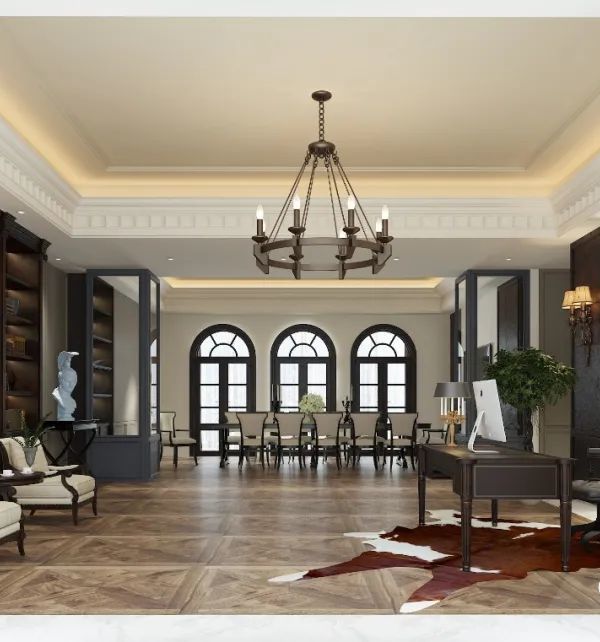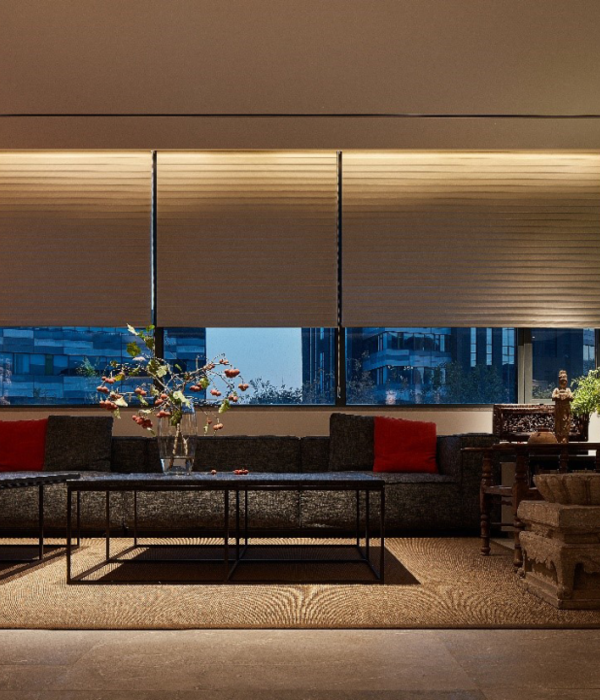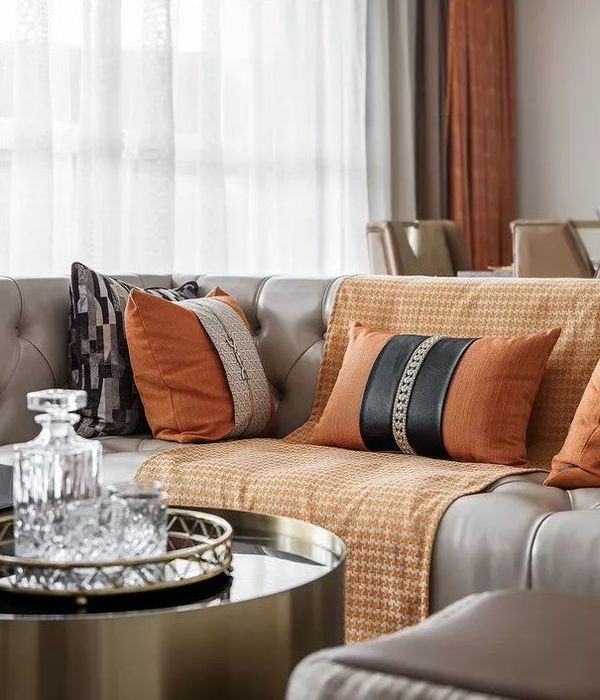Doone Silver Kerr(DSK)工作室在伦敦Waterloo街区的Lower Marsh街道设计了一座全新的公寓酒店。为了满足伦敦市中心灵活住房的趋势,该项目将精品酒店的质感与公寓的私人化体验进行了结合,带来具有适应性的高品质空间,能够满足居住者对生活、工作、餐饮和睡眠等各方面的需要。
Design studio Doone Silver Kerr (DSK) has designed a new ‘aparthotel’ for Stow Projects and Ciel Capital, located at 137-139 Lower Marsh, Waterloo and situated within the Lower Marsh Conservation Area. Responding to the demands for more flexible living trends in Central London, the project blends the design qualities of a boutique hotel with the privacy of an apartment to provide adaptable, highquality urban accommodation where city dwellers can live, work, eat and sleep.
▼酒店外观,exterior view ©Edmund Sumner
设计方案将重点放在简洁性、坚固性和耐用性上。酒店拥有一个5层高的模块化体量,共包含20个房间,每个房间均由30英尺的回收集装箱构成。集装箱内部表面以石材、彩色或天然色的胶合板覆盖,高性能的材料能够最大程度地提高室内空间的耐用性和持久度。这些集装箱被设计为设备齐全的独立结构——DSK事务所为之进行了大量的研究,以确保每个房间都能符合建筑法规的要求。
▼酒店的每个房间均由30英尺的回收集装箱构成,each of the rooms/apartments are formed from a recycled 30ft shipping container ©Edmund Sumner
With a focus on simplicity, robustness and durability, the innovative 5-storey modular development consists of 20 rooms/apartments, each formed from a recycled 30ft shipping container. The refined interior shells of the containers are clad with self-finished surfaces such as stone and stained and natural plywood, optimising high-performance materials to maximise internal dimensions, durability and longevity. The containers are designed to function as self-contained, independent structures – DSK undertook extensive research to ensure each room meets appropriate building regulations.
▼创新的模块化结构,an innovative modular development ©Edmund Sumner
▼电梯,elevator ©Edmund Sumner
简单而紧凑的布局和配置使房间的功能和体验得到了优化,并搭配以高品质的天然木材和大理石饰面细部。厨房中配备了洗碗机、水槽、微波炉、便携式烤盘以及整套的餐具、锅和器皿。卧室的软垫墙壁兼顾了电视墙的作用。柔和的渐变配色使空间看上去更加宽敞,并借助“隧道效应”保证了居住者的舒适体验。设计的一个关键点是使空间与周围的城市环境紧密相连:半封闭的后墙使住客能够眺望伦敦南岸区(包括伦敦眼等地标在内)的广阔天际线。同时,考虑到酒店后方与西南铁路干线相邻,设计团队还采用了多种措施来减少震动和噪音的影响。每个楼层均铺设了不同密度的隔音橡胶垫,房间大门也都经过了严格挑选和规定,以解决隔音和安全方面的问题。
▼房间平面图,room plan
DSK has optimised the space, use and function of each room with a simple, restrained configuration, detailed with high-quality, natural finishes such as timber and marble. The efficient use of space enables the provision of a kitchen – complete with dishwasher, sink, microwave, portable hotplate, and a set of cutlery, crockery and saucepans. The bed is designed to be multi-functional, with wall cushions to adapt for TV viewing. DSK has also employed a muted colour palette that subtly shifts from light to dark to evoke a greater sense of space, and to further ensure guest comfort by preventing a ‘tunnel effect’ sensation. A key element of the design was to embrace the surrounding urban environment, with the semi-enclosed back of the hotel enabling guests to view the wide skyline of London’s Southbank area, including landmarks such as the London Eye. However, given the proximity of the South Western Main Line immediately adjacent to the hotel’s rear, DSK’s design includes various measures to carefully mitigate against vibrations and sound. Specialised acoustic rubber pads of varying densities have been applied to each floor and the practice has specified doors that address both acoustic and security issues.
▼柔和的渐变配色使空间看上去更加宽敞,the muted colour palette that subtly shifts from light to dark evokes a greater sense of space ©Edmund Sumner
▼浴室,bathroom
酒店引人注目的外立面由一系列钢制鳍状元素焊接而成,兼顾了保护隐私和遮阳的功能。多表面的屏墙使建筑在不同的角度呈现出不同的观感,从而为之赋予了变化的特征。鳍状元素的内部涂以暗橙色,呼应了集装箱常用的耐候钢材质。
The hotel’s exterior employs a striking façade of projecting fins, applied as a sculptural, welded steel screen that assists both privacy and solar-shading. Providing the hotel with a distinctive identity, the faceted screen alters the appearance of the building when viewed from different angles, the deep orange interior facet of each fin referencing the weathering steel of shipping containers.
▼钢制鳍状元素组成的立面, the striking façade consisting of projecting fins ©Edmund Sumner
▼暗橙色呼应了集装箱常用的耐候钢材质, the deep orange interior facet of each fin referencing the weathering steel of shipping containers ©Edmund Sumner
每间公寓的窗户均包含一个简单且固定的高性能双层层压玻璃单元,并通过印在玻璃下方的网纹来保证空间的私密性。首层的接待区和Unwined酒吧为当地居民和Lower Marsh街上的行人提供了一处振奋人心的休闲目的地。这也是Unwined酒吧继Tooting市场的快闪店之后首次开设的永久店面。
The windows to each apartment comprise a simple, fixed high-performance laminated double-glazed unit, with a halftone frit to obscure the lower part of the window for privacy. At ground floor level, a reception area and wine bar (Unwined) offer an exciting new destination for locals and visitors to Lower Marsh. The site is Unwined’s first permanent home after first establishing themselves at a pop-up in Tooting Market.
▼印在玻璃下方的网纹可保证空间的私密性,the halftone frit is used to obscure the lower part of the window for privacy ©Edmund Sumner
▼接待区和Unwined酒吧,reception area and Unwined wine bar ©Edmund Sumner
Doone Silver Kerr事务所的总监Ross Kerr表示:“Stow-Away项目展示了DSK对新型建造技术的追求,这些技术可以促使复杂且受限的场地发挥潜力,以满足人们对于灵活、创新、技术驱动的城市空间不断增长的需要。”事务所合伙人Sean Bignold补充道:“DSK的目的并非创造某种品牌风格,我们的每个项目都是为客户需求所作出的具有针对性的回应。我们的设计理念根植于建筑的合理性:设计中力求避免铺张浪费,同时注重细节以及对材料的精准使用。Stow-Away公寓酒店项目正是以上这些价值的集中体现。”
Ross Kerr, Director, Doone Silver Kerr, says: “Stow-Away demonstrates DSK’s enthusiasm for new construction techniques that can unlock the potential of complex, constrained sites, responding to the demands for increasingly flexible, innovative, technology-driven urban structures”. Sean Bignold, Associate, Doone Silver Kerr, adds: ““Doone Silver Kerr does not seek to create a brand style. Instead every project is a specific response to an extended dialogue with the client. Our philosophy of design is rooted in a commitment to rational building; eschewing extravagance but focusing on precise detailing and the thoughtful use of materials. Stow-Away is the embodiment of all these values”.
▼夜景,night view ©Edmund Sumner
▼标准层平面图,typical floor plan
Project Team: Architect Doone Silver Kerr Client: Stow Projects & Ciel Capital Main contractor: CMT Construction Structural Engineer: Price & Myers/ JMS Consulting Engineers M&E: Ferguson Brown Acoustics & Building Control: MLM Fire engineer: WSP Sustainability: Stroma
{{item.text_origin}}

