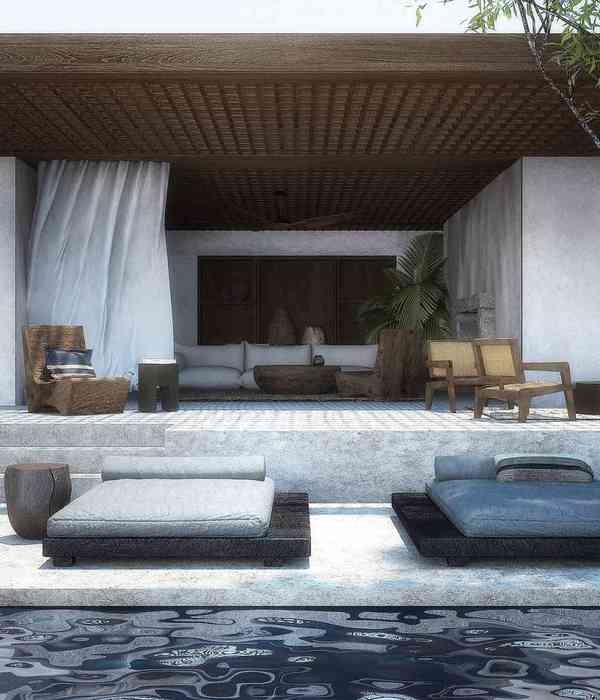Esmeralda住宅位于圣地亚哥Lo Barnechea地区Cerro Manquehue山脚下,有着得天独厚的地理位置。该项目是为Cazú的母亲而设计,“Esmeralda”有绿宝石的意思,Cazú的女儿用它来形容祖母眼睛的颜色。
The Casa Esmeralda or Emerald House is located at the feet of Cerro Manquehue, in Lo Barnechea district. It is part of a family settlement, built within a privileged sector of Santiago. The project, is designed for Cazú’s mother, and it is named Emerald, because of how Clara, Cazú’s daughter, defines her grandmother’s eyes.
▼建筑外观,exterior view
设计概念受到了带有中央庭院的传统罗马式建筑的启发,将矩形的平面围绕着中央的空间进行布置,同时能够为住宅带来自然的采光和被动式的通风。
The concept is inspired by the traditional Roman house with the central courtyard, the construction arises as a rectangular square floor plan, with a central void around which the circulation is organized, and that also, provides natural light and passive airing to the dwelling.
▼建筑坐落在坡度为30°的场地,悬挑于混凝土的柱阵之上,located in the foothills, with an approximate slope of 30 degrees, the volume is suspended over a concrete pillars forest
屋顶平面在顶部发生了扭转,为建筑赋予了现代气息,同时令室内走廊的窗檐呈现出不对称的形状,其中第五扇窗户将Cerro Manquehue的自然风光充分地引入室内。屋顶平台的形状来源于对绿宝石切割的研究:以正多面体的形状为依据,最终发展为二十面体。该体量还促使了旋转式庭院的形成,从而对传统的罗马式庭院进行了当代化的重新诠释。
The regular floor plan is turned on the rooftop to incorporate a contemporary look, causing an asymmetric volume created by the eaves of the windows of the interior corridor and the fifth window, that frames the natural environment of Cerro Manquehue. The genesis of the deck’s geometry, is inspired by the study of the formation process of the emerald crystal, which grows in a platonic polyhedra system, until the icosahedron is formed. This volume generates the rotation of the square plant, mainly expressed in the rotated central courtyard, that represents a contemporary reinterpretation of the classic roman courtyard.
▼平台视角,terrace view
建筑坐落在坡度为30°的场地,悬挑于混凝土的柱阵之上。该柱阵具有双重的功能:一方面,它使整个场地成为一座花园,为使用者带来休闲区、有顶平台和烧烤区域;另一方面,它使居住者能够在全年享受到智利中部地区特有的温和地中海气候。建筑的木制体量借助混凝土立柱从地面上升起,使景观从住宅的下方穿过,形成一种别致的风景。
Located in the foothills, with an approximate slope of 30 degrees, the volume is suspended over a concrete pillars forest, which serves a dual function. On one hand, the totality of the land’s surface becomes a garden, generating a number of intermediate zones that allows one to enjoy the extraordinary view of the site, covered terraces and a barbecue area. On the other side, it lets us inhabit the dwelling from it’s exterior throughout all the year, enjoying the mild mediterranean climate, characteristic of Chile’s central region. The building is a wooden fuselage that rises from the ground through inclined concrete pillars that represents the image of a forest, letting the landscape pass under the house, creating an exterior scenery from you can look towards the mountain.
▼建筑的木制体量借助混凝土立柱从地面上升起,使景观从住宅的下方穿过,the building is a wooden fuselage that rises from the ground through inclined concrete pillars that represents the image of a forest, letting the landscape pass under the house
整座房屋敞开于景观,室内庭院定义出双向交通路径的边界。楼梯坐落在住宅立面的正前方,却不会对窗口形成阻碍。这是一个自主式的空间,不会产生任何多余的层级使居住者受到限制。
A space conceived as a pavilion that opens towards the landscape, with a double circulation on the perimeter limited by the interior courtyard and the circulation in front of the closed facade of the house, that runs with the windows without touching them, generating continuity throughout the different rooms. IA democratic space is created, without hierarchies that restrict the inhabitance of their users.
▼室内庭院定义出双向交通路径的边界,the double circulation on the perimeter is limited by the interior courtyard
室内和室外空间形成一种持续的流动,使景观无限地延伸。建筑的结构以最纯粹的形式与场地和生活在其中的居住者产生对话,使人得以自由地表达此时此刻的情感与心绪。
▼庭院视角,courtyard view
The house is a constant flow between the interior and the exterior, letting the landscape extend till it becomes infinite. It is the elemental form, in its most pure state, that dialogues with the territory and with the experience of whom inhabits the space. Who inhabits the metaphysics, converses with the emotional being, the inhabit emotion itself.
▼ 客厅,living room
▼厨房,kitchen
▼“扭转”的屋顶,a turned roof
▼设计草图,design sketch
▼模型,model
▼首层平面图,ground floor plan
▼二层平面图,first floor plan
▼屋顶平面图,roof plan
▼立面图,elevations
▼剖面图,sections
{{item.text_origin}}












