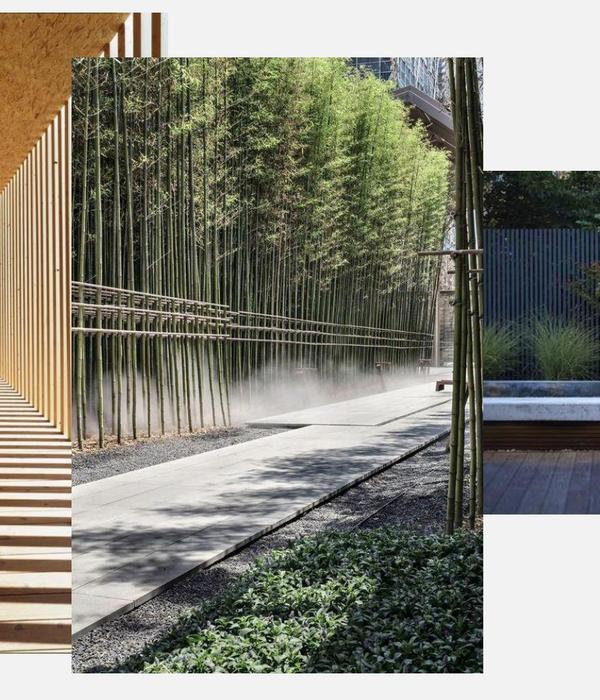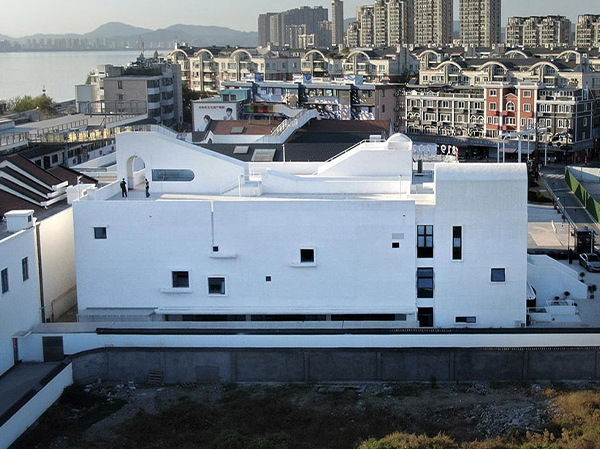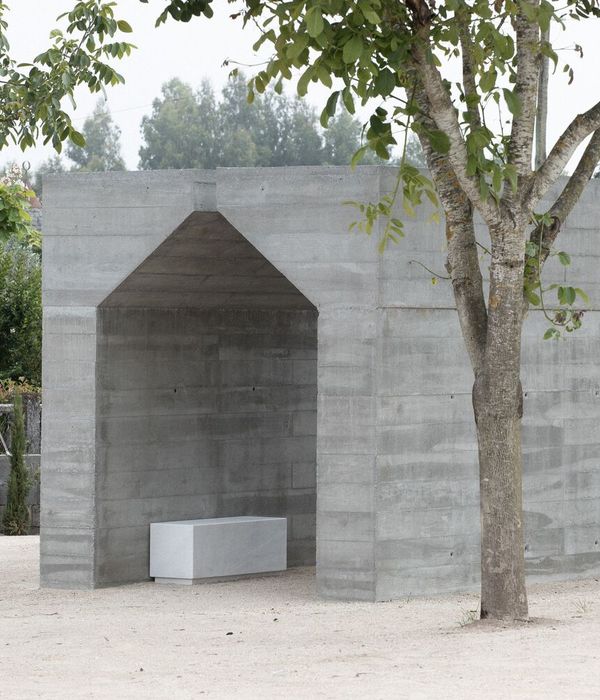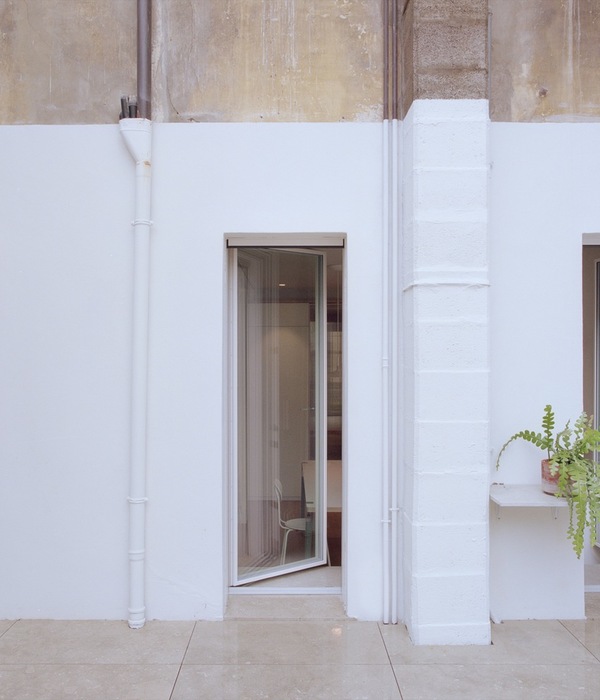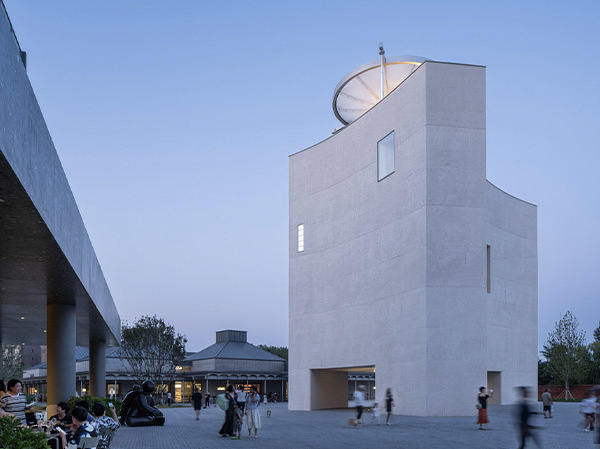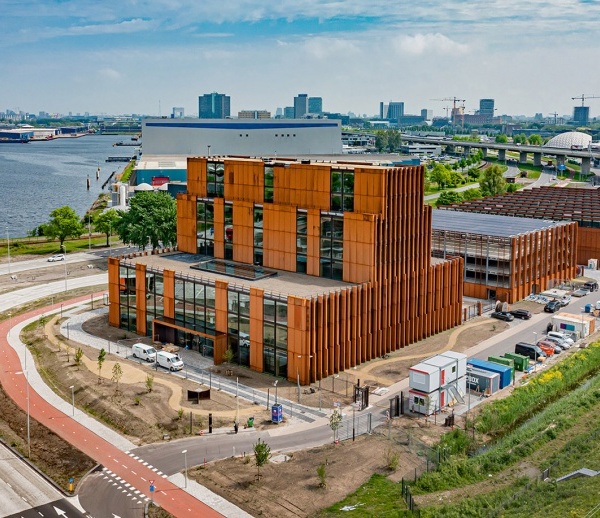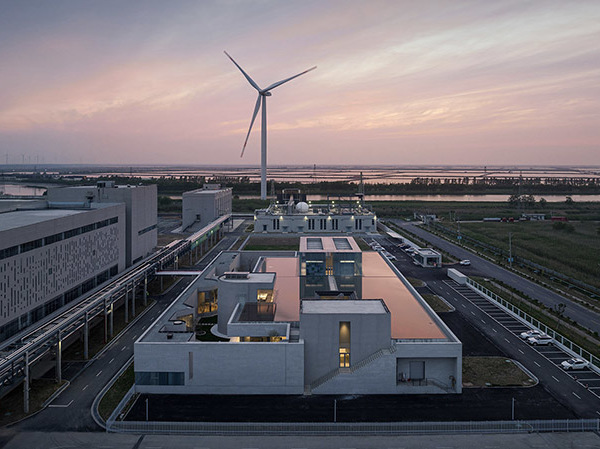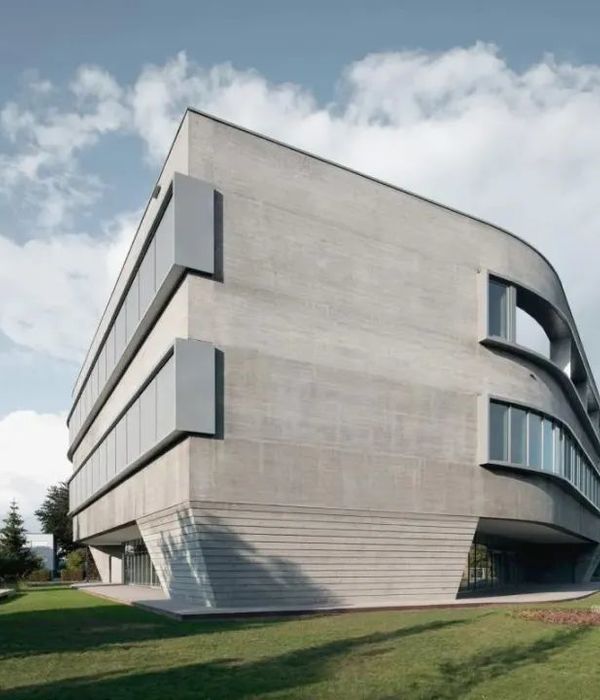奥地利萨尔茨堡法院翻新,生态环保与历史遗产完美融合
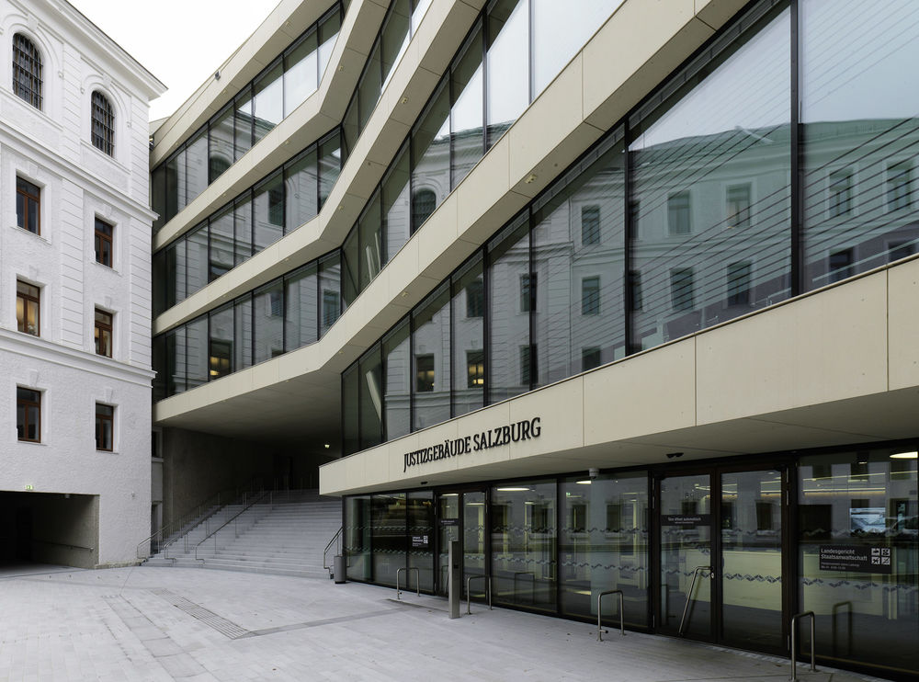
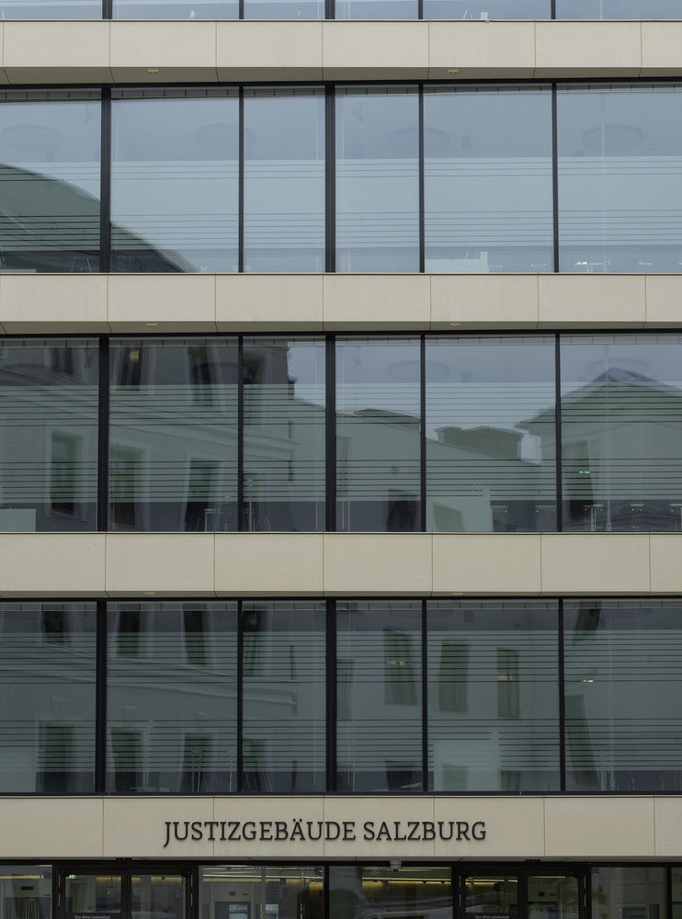
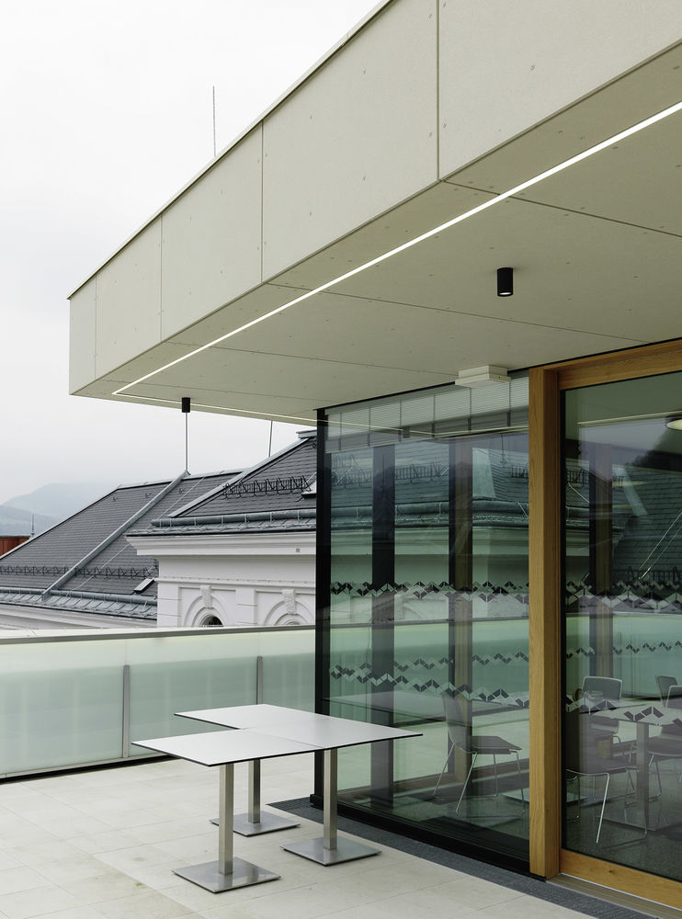
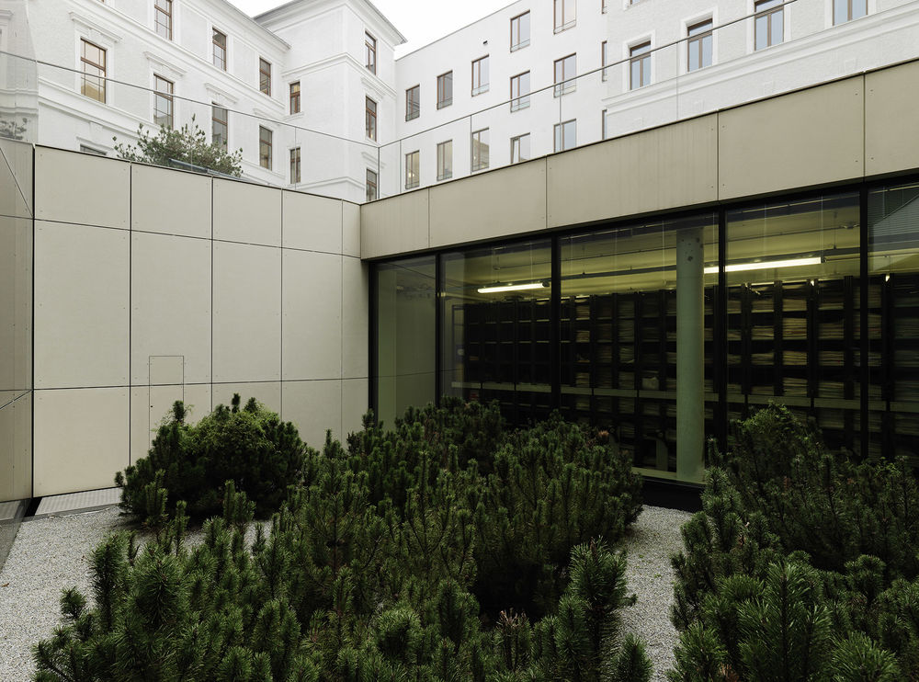
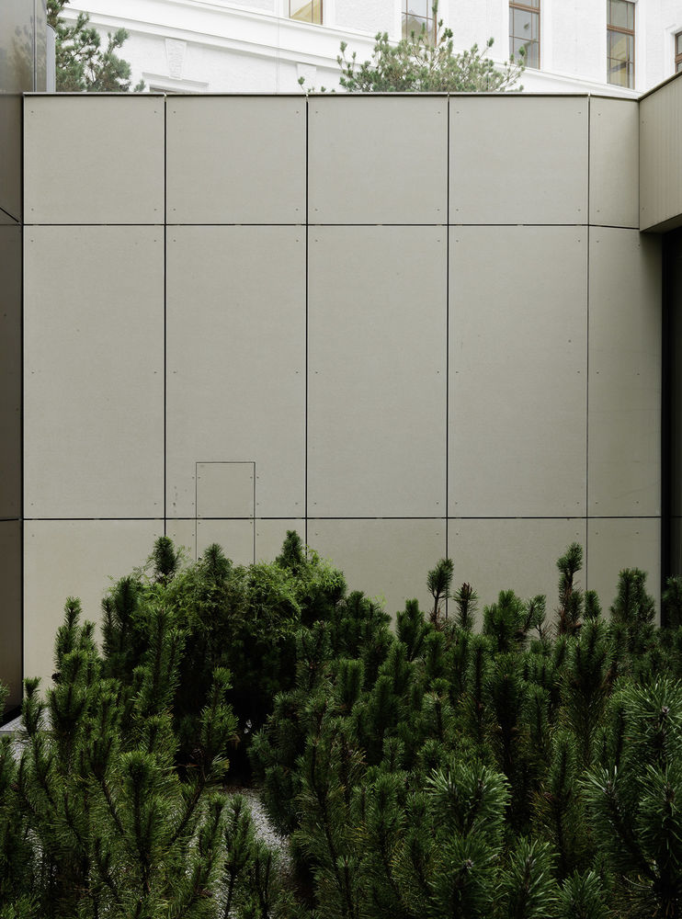
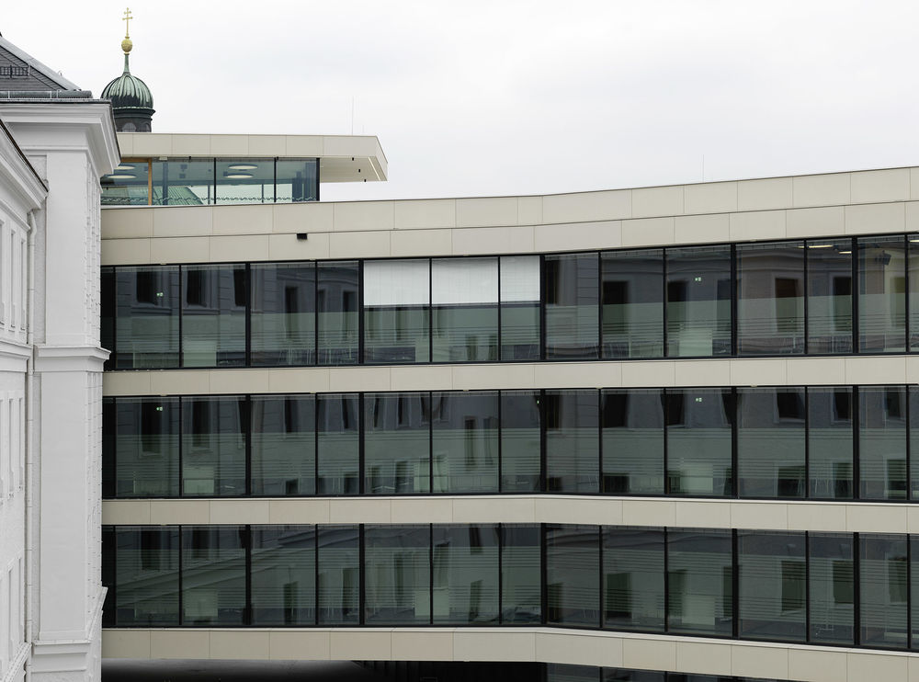
As a part of a comprehensive refurbishment project, the courthouse in Salzburg - executed by “Bundesimmobiliengesellschaft (BIG)” as building-owner - not only parted with its old walls, but also with its time-honoured architecture. The architecture firm Franz&Sue came up with a well thought-out new and radically different concept that did away with the regional court's authoritarian character and transformed it into an open space of encounter. Sustainability and a sensitivity to the needs of the many target groups associated with the courthouse were the overriding themes. The facade panels of the concrete specialist Rieder from Salzburg are not only in keeping with monument conservation standards, they also impress with their ecological footprint. The light concrete skin facade was used on the envelope of the new building. The durable concrete slabs complement the large glass surfaces and aesthetically tie in with the historic old building.
The central aspect in the planning and execution of the building was to use only high-quality and ecologically sound products. The existing building was awarded the "klimaaktiv Gold" standard, the new building “klimaaktiv Silver”. The courthouse also internationally meets the highest energy efficiency requirements and exacting ecological criteria. In addition, the project was awarded the Austrian national award for Architecture and Sustainability for its outstanding achievements in the area of sustainable construction and renovation.
When it came to choosing the facade material, the architects focused on lightness and sustainability. Rieder's concrete skin facade panels in the colour sahara are used in the building core - the Y-shaped new part with its magnificent entrance hall. They cover the entire fully glazed complex. Natural raw materials are used for Rieder's glassfibre reinforced concrete products. This gives the material a sense of familiarity, liveliness and an unmistakable honesty. The panels tie in perfectly as a modern addition between the new and old buildings.



