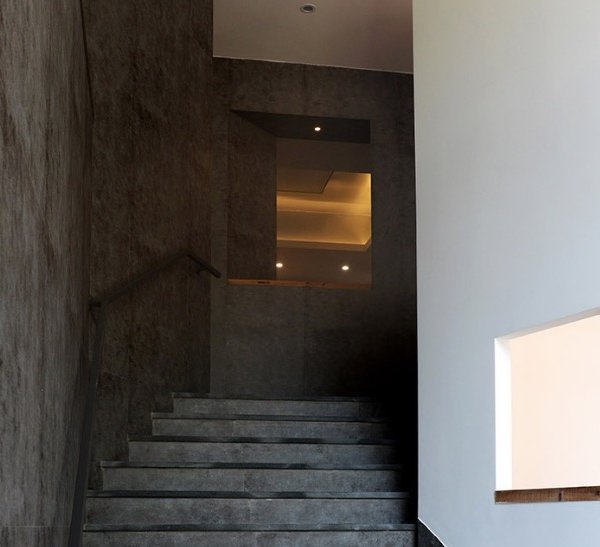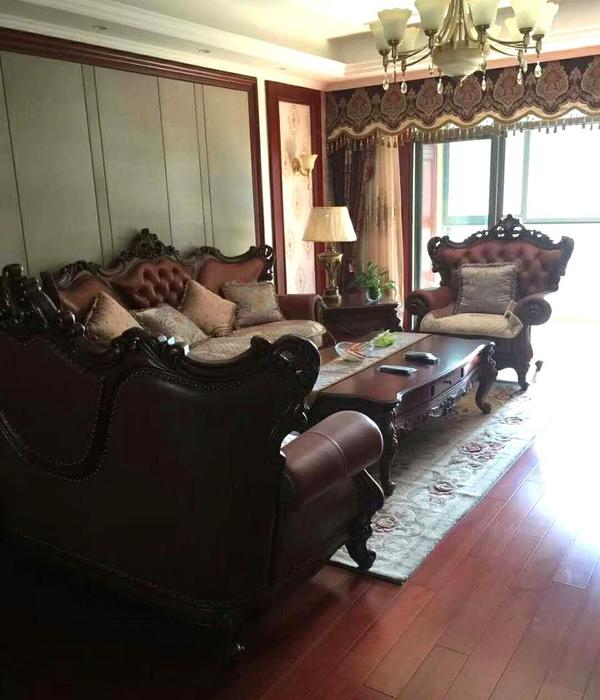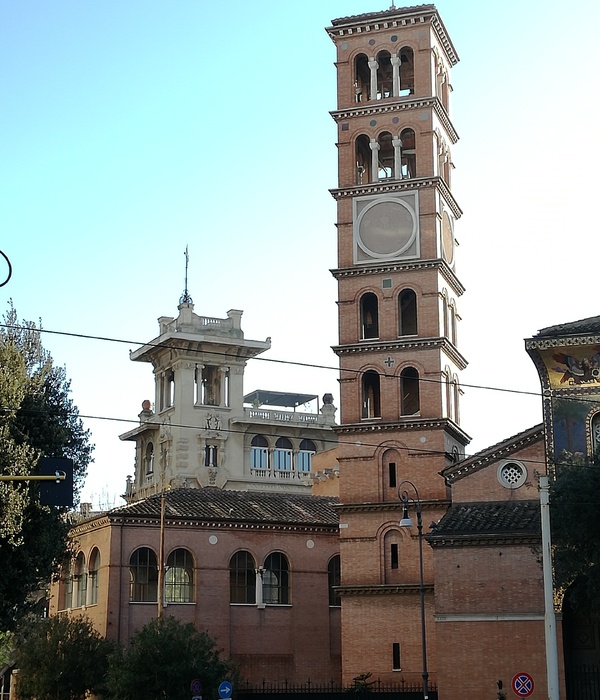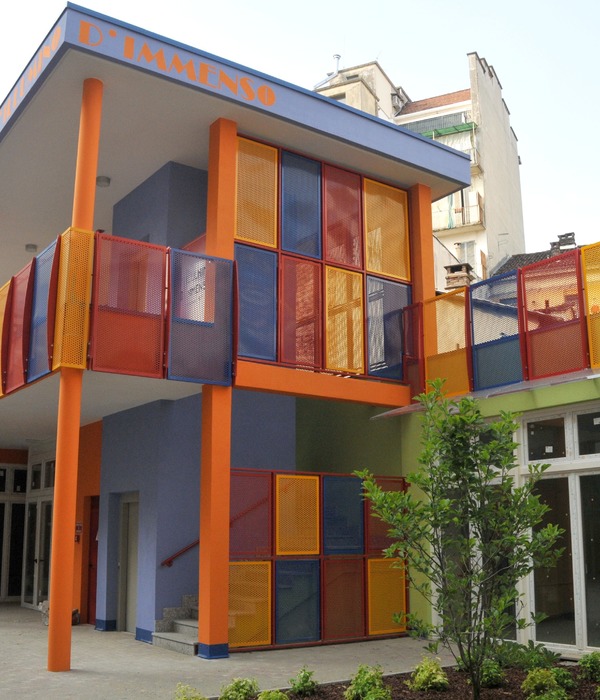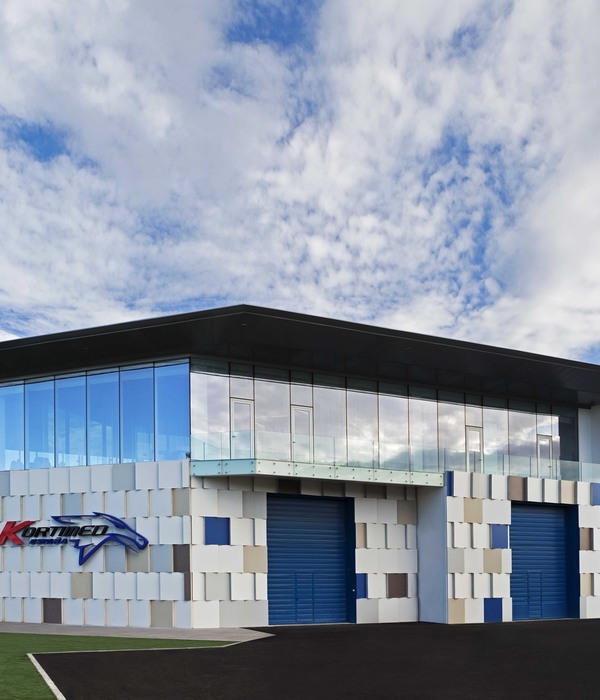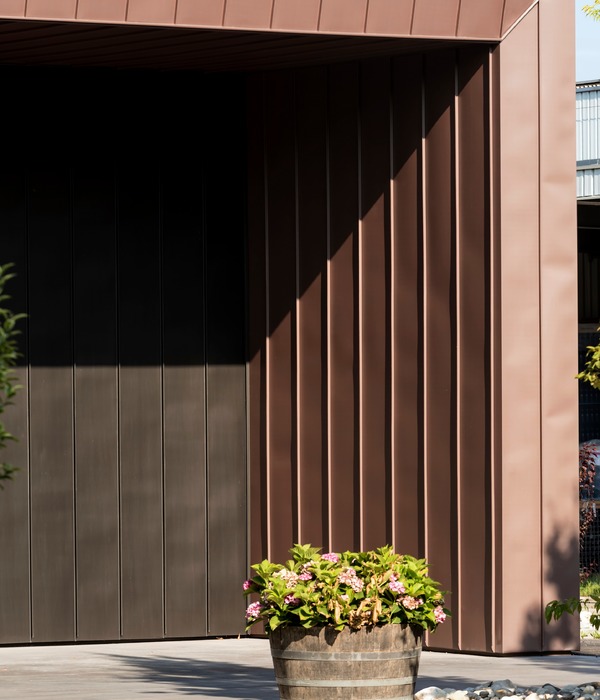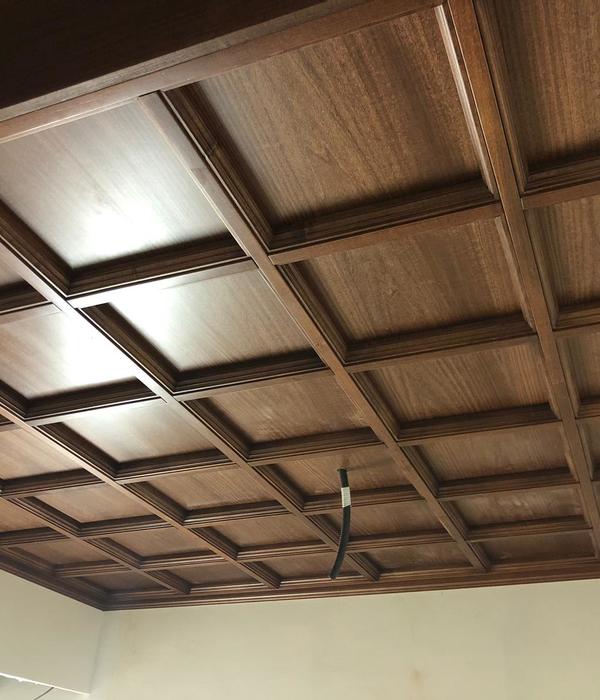本项目坐落于阿姆斯特丹Westpoort区Noordzeeweg,是De Zwarte Hond事务所为Alliander 公司设计的全新可持续大区总部。建筑采用了灵活、可循环的木制结构,包括办公空间、车间、仓库、测试设施、教育空间,以及停车场。项目总面积达21000平方米,可容纳700名员工。
Alliander is now housed in their new sustainable premisses. The new regional offices on the Noordzeeweg in Amsterdam Westpoort, designed by De Zwarte Hond are circular and flexible with a timber construction.The ensemble consists of an office building, workshops, warehouses, test facilities, an educational-and parking building(total 21.000sqm)for 700 employees.
▼项目概览,overall of the project © Scagliola Brakkee
木质结构的可持续区域办公总部 Sustainable regional office with a wooden construction
本项目的可持续性目标由De Zwarte Hond事务所与业主公司Alliander,以及包括IMd、Copper8和DGMR在内的设计团队共同制,旨在为建筑赋予高灵活性、可扩展性和模块化的特征,并尽可能地使用木材等可持续材料,减少使用胶水、PU泡沫或密封胶等有害物质。办公楼及培训设施采用了全木结构,灵活的设计为员工们创造出健康的工作环境。归功于可拆卸的模块化结构的应用,停车楼的规模能够根据使用者的需求增加或缩减;同时,由耐候钢制成的外墙也使该总部建筑能够灵活适应未来的发展。
Together with client Alliander, IMd, Copper8 and DGMR, De Zwarte Hond formulated the sustainability ambitions resulting in high flexibility scalability and modularitySustainable materials, such as wood were used as much as possible.And harmful substances like glue, PU foam or sealant were used as little as possible.The office building and training facilities have an all-timber construction. designed to be flexible and create a healthy working environment. Thanks to its detachable structural set-up the parking building can grow or shrink.The facades are made of weather-resistant Corten steel.This makes the regional office resilient for the future.
▼项目整体鸟瞰,aerial view of the project © Scagliola Brakkee
工业建筑 Industrial architecture
建筑体量与其间的公共空间以富有节奏感的方式整齐地排列在场地之上,如同条形码一般。同时,从A5公路上看向场地,该建筑群也彰显出强而有力的存在感。项目的所有部分都得到了同等的关注,工厂建筑和存储区域的设计与办公楼一样谨慎,这些建筑一起形成了一个强大的整体,进而唤起了人们对工业建筑巅峰时刻的回忆。
The buildings and interspaces are positioned with rhythmic alternations on the plot like a barcode, with the office building as a height accent visible from the A5.All parts of the program got equal attention.Work buildings and storage areas have been designed with the same care as the office building and together they form a robust ensemble.It evokes memories of industrial architecture’s peak moments.
▼建筑立面,facade of the project © Scagliola Brakkee
鼓励社交与互动的楼梯 Stairs encourage meetings and interactions
在办公楼内部,宽敞通透的中庭与巨大的中央木制楼梯,创造出鼓励社交与互动的氛围。蜿蜒的楼梯连接了不同的楼层,为整个办公区域创造出一条独特且充满惊喜的交通流线。
Inside the office building, its interior with a large atrium and wooden central staircases creates an environment that encourages meetings and interactions. A unique wandering staircase connects each floor in a different place and provides an exciting route through the office.
▼宽敞通透的中庭与巨大的中央木制楼梯,the large atrium and wooden central staircases © Scagliola Brakkee
▼全木制结构,timber structure © Scagliola Brakkee
可持续建筑的优秀范例 Example of sustainability
本项目可谓是可持续建筑设计的典范,3435平方米的太阳能电池板与热能储存系统使建筑几乎达到了零有害气体排放与零能源损失。由于建筑采用木材建造,因此储存了560吨二氧化碳。此外,设计还非常重视降低成本和材料的再利用,以促进循环经济的发展。
The building is an example of sustainabilityIt is gas-free and energy-neutral thanks to 3.435 sqm of solar panels and thermal energy storage. Since the construction is made of timber,560 tonnes of CO2 have been stored. In addition, much attention was paid to cost reduction and the reuse of materials contributing to a circular economy.
▼办公空间,office space © Scagliola Brakkee
生物多样性和自然包容性 Biodiverse and nature-inclusive
具有生物多样性的景观设计,不仅为员工们提供了自然舒适的环境,同时也吸引了大量小动物。建筑被丰富的绿色植物所包围,此外,建筑立面30%面积设有垂直绿化,这些绿色空间为昆虫、鸟类、两栖动物和小型哺乳动物提供了栖息地。场地内的雨水收集与储存系统,则能够满足植物灌溉的需求。
A biodiverse landscape plan is inviting to people and animals.Rich planting around and on the buildings(30% of the facade is green) provides a habitat for insects, birds, amphibians and small mammals. Rainwater is stored locally on-site and used for watering plants.
▼工坊空间,workshop © Scagliola Brakkee
生态循环、适应气候、包容自然的环境 A circular, climate-adaptive and nature-inclusive environment
Alliander有意识地为该地区总部选择了高可持续性与高透明度的设计概念,为营造出适应气候、包容自然的生态环境做出了贡献。从2023年5月底开始,三家Alliander旗下公司将在这里落户,包括:电网运营商Liander、技术专家Qirion,以及综合能源解决方案提供商Kenter。Liander Westpoort区域总部大楼由De Zwarte Hond、IMd Raadgevende Ingenieurs、DGMR、De Urbanisten、COAREinterieur和Copper8等多家建筑与工程事务所共同设计,并由Dura Vermeer公司建造落成。
Alliander consciously opted for sustainability and transparency and with this regional office, is contributing to a circular climate-adaptive and nature-inclusive environment. Three Alliander companies will be located here from the end of May 2023: grid operator Liander, technical specialist Qirion and provider of integrated energy solutions Kenter. Alliander’s Westpoort regional office was designed by De Zwarte Hond together with IMd Raadgevende Ingenieurs, DGMR, De Urbanisten, COAREinterieur and Copper8, among others and built by Dura Vermeer.
▼总平面图,master plan © De Zwarte Hond
▼底层平面图,ground floor plan © De Zwarte Hond
▼四层平面图,3rd floor plan © De Zwarte Hond
▼七层平面图,6th floor plan © De Zwarte Hond
▼立面图,elevations © De Zwarte Hond
▼剖面图,section © De Zwarte Hond
{{item.text_origin}}

