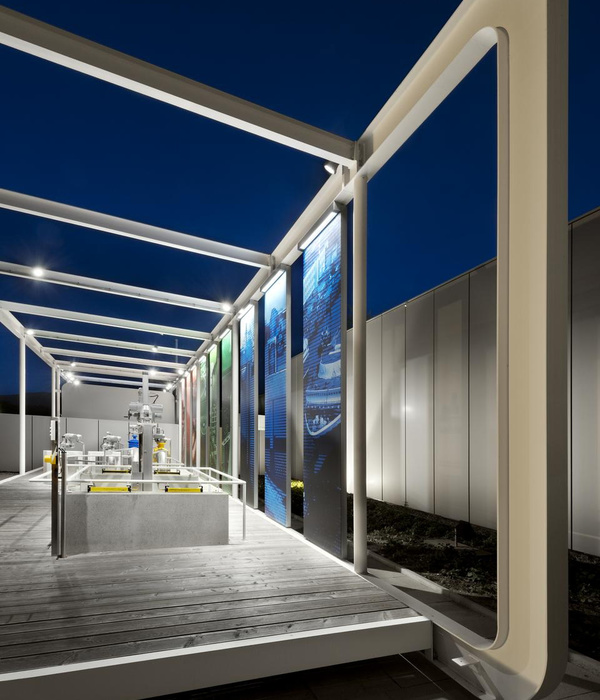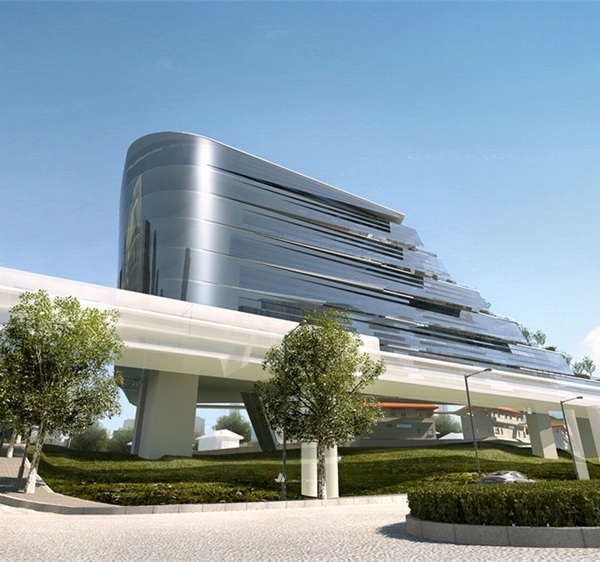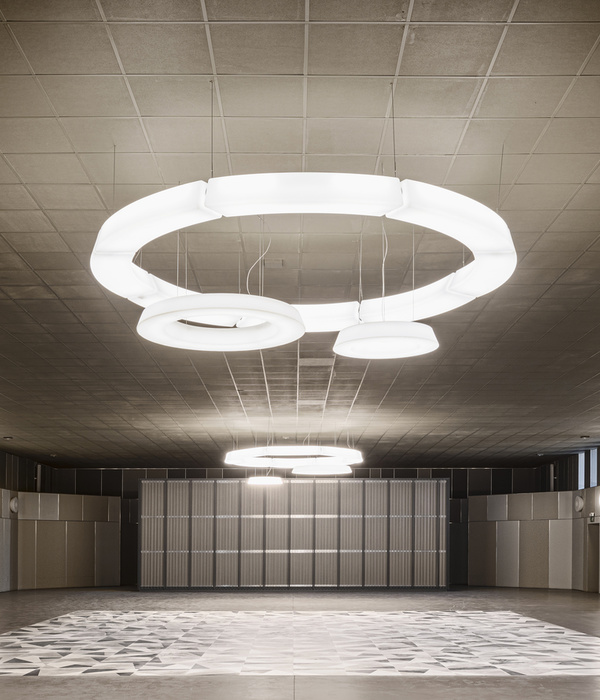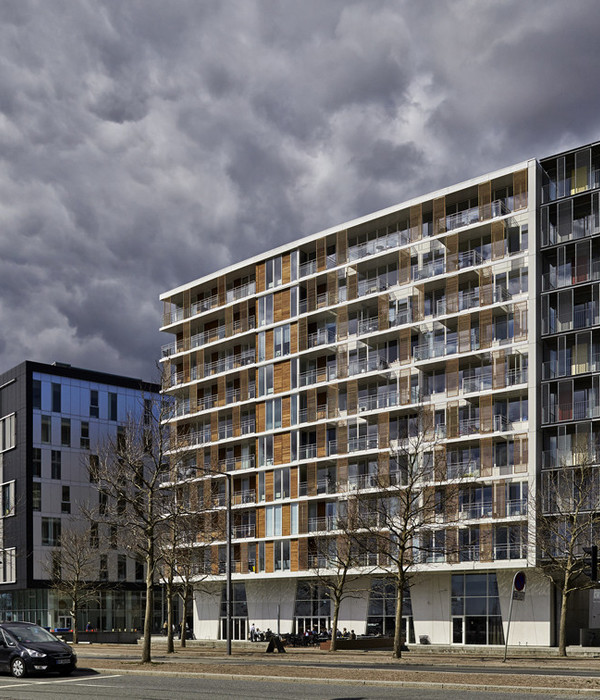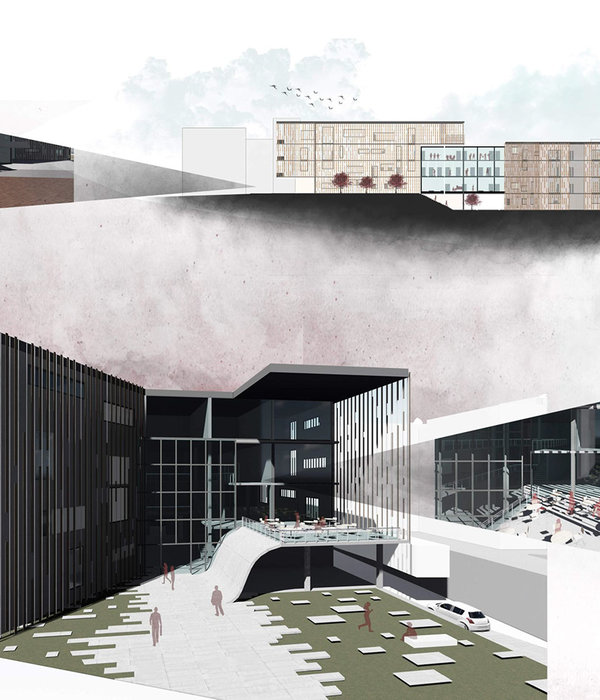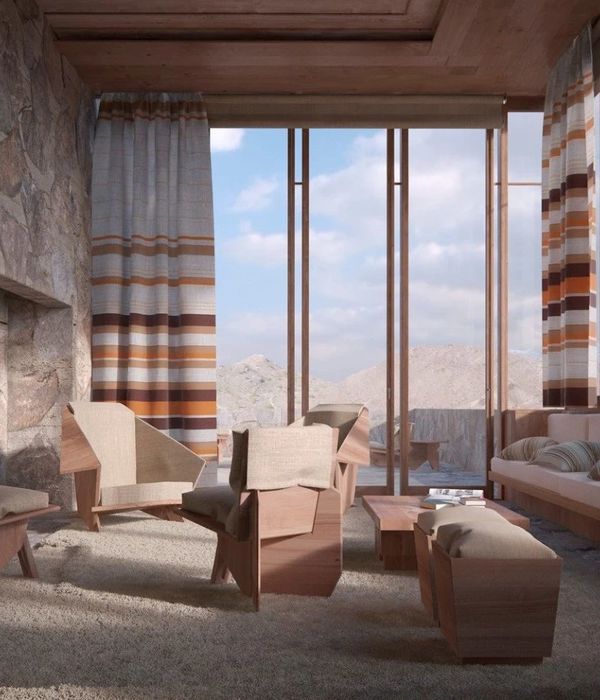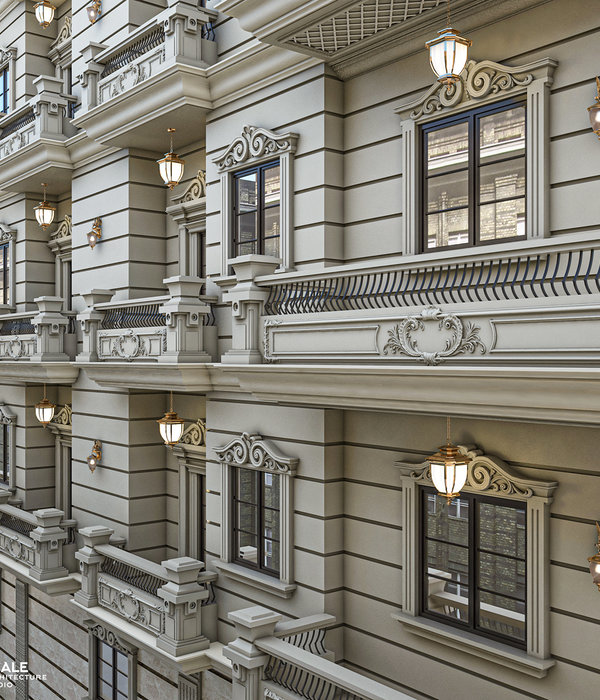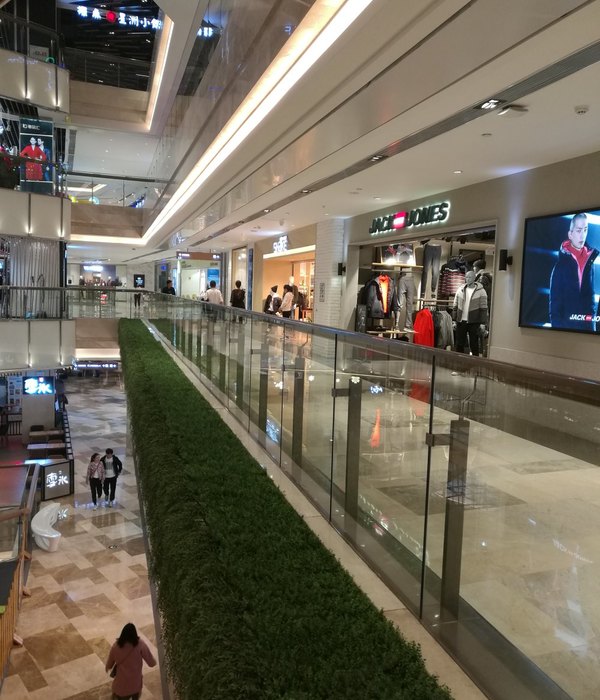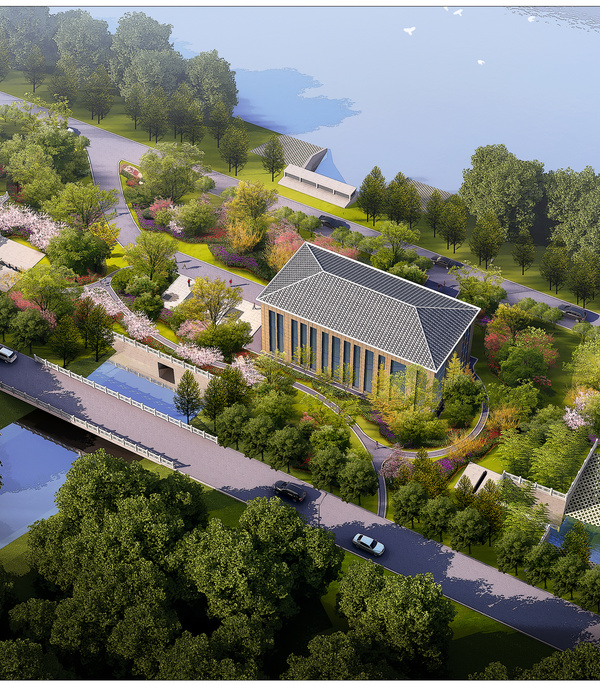“十字”成为人们崇拜的标识源于早期人类对宇宙世界的天文观测,最早通过直立地表标竿的影子了解天文规律。光是一种安静的力量,光可以打开灵魂的诗意境界,而建筑是捕捉光的容器。闻堰教堂是团队的一次精神空间实践,我们设计的出发点是使其成为“可看到江的教堂”。杭州闻堰是钱塘江、富春江、浦阳江交汇之地,项目位于闻堰街道的钱塘江东侧,毗邻闻堰老街。
The “cross” became a symbol of worship for early humans due to their astronomical observations of the universe. They first understood astronomical patterns through the shadow of an upright gnomon. Light is a powerful force, opening the doors to the poetic realm of the soul, and architecture is a vessel that captures light. The Wenyan Church is a spiritual space practice by our team. Our design goal is to create a “church with a view of the river.” Wenyan, Hangzhou, is where the Qiantang River,Fuchun River, and Puyang River converge. The project is located on the east side of the river in Wenyan Street, adjacent to the old street of Wenyan.
▼项目概览,overall of the project ©张玉龙
闻堰教会的建立始于1921年,1929年冬,由加拿大传教士罗戈登在闻堰创办中华基督教五旬节圣洁会闻家堰福音堂。因历史原因教会活动几经停止恢复,1999年,闻堰基督教会出资拍购位于闻堰新市街180号的繁达商场食品厂房屋作为教堂。这是一个原址更新的项目,老教堂空间狭小,较为破败,当接到设计这样一个仪式之所的邀约时,业主提出原址重新建造的要求,我们试图以一种精神空间的视角去审视和创建这个新的建筑。
The establishment of the Wenyan Church dates back to 1921. In the winter of 1929, Canadian missionary Robert Gordon founded the Chinese Christian Pentecostal Association Wenjiayan Gospel Hall in Wenyan. Due to historical reasons, the church activities were stopped and restarted several times. In 1999, the Wenyan Christian Church purchased and renovated a dilapidated building at No. 180 Xinshiji Street to serve as the new church. This is a renovation project on the original site. The old church was small and rundown. When we received an invitation to design a new structure for this ceremony hall, the client requested to build a new one on the original site. We attempted to approach and create this new building from a perspective of spiritual space.
▼鸟瞰,Aerial view ©张玉龙
▼俯视图,Vertical view ©张玉龙
新的教堂建筑旨在营造一个既满足宗教功能与精神性需求、又具艺术属性的空间容器。开放的中轴天梯连接入口广场与屋顶,象征摆脱了束缚,奔向天国。建筑入口颇有仪式感,沿着中轴的阶梯而上,高大入口上泄神圣之光。通过大台阶进入二层的主礼堂,沿着天梯上行到达天台,向西眺钱塘江,在这里可以看到最美日落,落日被视为天堂的曙光。通过天梯完成了仪式感的空间序列,是一次神圣的体验。天梯在引导人们进入教堂的同时,开始探索屋顶的空间。由于高度限制,建筑做半下沉处理,一层布置了办公、活动、储藏、设备等附属功能;主堂设置于二层,透过天梯两侧的屋顶天光,传递造物之福音,局部三层则为牧师办公及设备等功能。
The new church building aims to create a space that not only meets religious and spiritual needs but also has artistic attributes. The open central staircase connects the entrance plaza with the roof, symbolizing freedom from constraints and reaching toward the heavens. The entrance to the building has a sense of ritual, with a staircase along the central axis, and a sacred light projected through a gap above the tall entrance. One enters the main auditorium on the second floor via the grand staircase and ascends to the rooftop via the ladder, overlooking Qiantang River to the west. Here, one can witness the most beautiful sunset, with the setting sun regarded as a preview of heaven. The ladder completes the ceremonial spatial sequence and creates a sacred experience. While guiding people into the church, the ladder begins to explore the space of the roof. Due to height restrictions, the building is treated with half-sunken design. The first floor is arranged with auxiliary functions such as offices, activities, storage, and equipment; the main hall is located on the second floor, where natural light enters through the roof on both sides of the ladder, spreading the gospel of creation. The third floor is for pastor offices and equipment.
▼东南视角, Southeast perspective © 汤晓宇
▼入口,Main entrance © 汤晓宇
▼入口,Main entrance © 汤晓宇
▼入口,Main entrance © 汤晓宇
▼阶梯仰视,Look up on the ladder © 汤晓宇
▼入口屋顶细部,details of the entrance roof © 汤晓宇
宗教建筑中营造氛围及塑造神性能够在精神层面指引信徒,对非信徒参观者亦可强调场所特性。建筑在平面布局上回归轴向延伸,采用对称布局的十字经典空间原型。教堂中轴线“天梯”,源自圣经的“雅各的梯子”,寓意通向神圣和幸福的途径。天梯每12级一段,共八段,12蕴含着圣经“十二使徒”的意义。十字符号作为教堂的宗教象征,不仅运用在建筑平面的构成,同时也点缀在建筑的栏杆、雨棚、女儿墙构架等部位,体现了基督宗教特点的指向。
Creating an atmosphere and invoking the divine in religious architecture can guide believers on a spiritual level, while also emphasizing place-specific characteristics for non-believers who visit. The building’s layout returns to an axial extension and uses a symmetrical layout based on the classic spatial template of the cross. The central axis of the church, “the Stairs,” is derived from the Biblical “Jacob’s Ladder,” symbolizing a path to divine holiness and happiness. Each flight of stairs has 12 steps, divided into eight sections, with 12 carrying the significance of the Biblical “Twelve Apostles.” The cross serves as a religious symbol for the church, not only in its planar composition but also in its decorative elements such as railings, canopies, and parapets.
▼屋顶平台,Roof terrace © 汤晓宇
▼屋顶平台光影,Light and shadow on the roof platform © 汤晓宇
▼底层局部细节,Local details of the ground floor © 汤晓宇
▼局部细节,Local details © 汤晓宇
▼局部细节,Local details © 汤晓宇
作为建筑的外部形象,我们认为它须是纯粹的,立面采用白色水洗石,纯净的外墙增加了一份虔诚的气氛。内部则像充满光的盒子,柔和的光线从侧面窗户照进室内。立面开窗的光线设计营造神性,光线通过大小不一的窗洞投射下来,使室内充满了神秘、宁静,置身其中会感受到神圣与精神力量。
As for the building’s external appearance, we believe it must be pure. The facade features white washed stone, adding a sense of devotion to its clean exterior walls. The interior, however, is like a light-filled box, with soft light shining in through side windows. The facade’s window design creates a sense of divinity in the light shining through its variously sized windows, filling the interior with a sense of mystery, tranquility, and divinity when entering.
▼室内光影,Indoor light and shadow © 汤晓宇
▼室内细部,Indoor details © 汤晓宇
▼室内光影细部,Indoor light and shadow details © 汤晓宇
▼天窗,Ceiling light © 汤晓宇
这里,光影、艺术、建筑、信仰和象征主义在和谐共处,为宗教场所创造了一个独特的精神领域。在阳光游走之间,人们感到静谧和诗意,时间仿佛永恒。
Here, light and shadow, art, architecture, faith, and symbolism coexist in harmony, creating a unique spiritual realm for religious venues. As the sun casts its warm glow, people feel a sense of tranquility and poetic beauty, as if time stands still.
▼十字形开窗,Cross opening © 汤晓宇
▼区位图,Location map ©浙江大学城乡规划设计研究院有限公司
▼一层平面图,Ground floor plan © 浙江大学城乡规划设计研究院有限公司
▼二层平面图,Second floor plan © 浙江大学城乡规划设计研究院有限公司
▼三层平面图,Third floor plan © 浙江大学城乡规划设计研究院有限公司
▼屋顶平面图,Roof plan © 浙江大学城乡规划设计研究院有限公司
▼东立面图,East elevation © 浙江大学城乡规划设计研究院有限公司
▼南立面图,South elevation © 浙江大学城乡规划设计研究院有限公司
▼北立面图,North elevation © 浙江大学城乡规划设计研究院有限公司
▼西立面图,West elevation © 浙江大学城乡规划设计研究院有限公司
▼剖面图,Profile drawing © 浙江大学城乡规划设计研究院有限公司
{{item.text_origin}}

