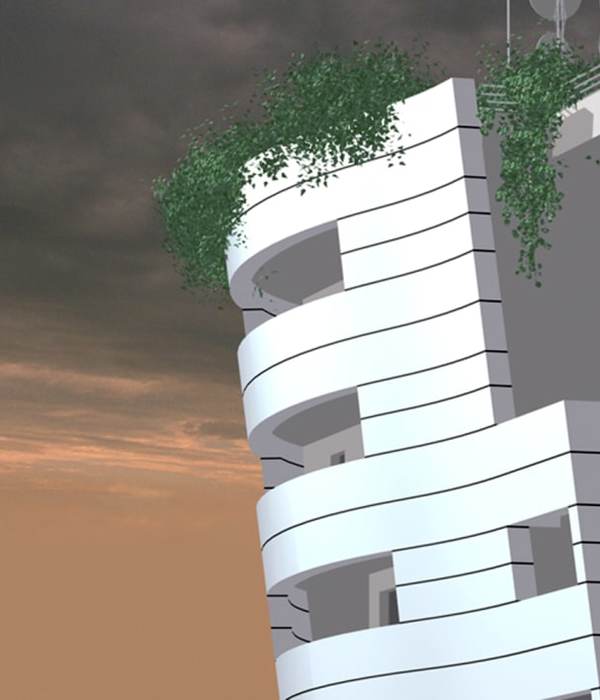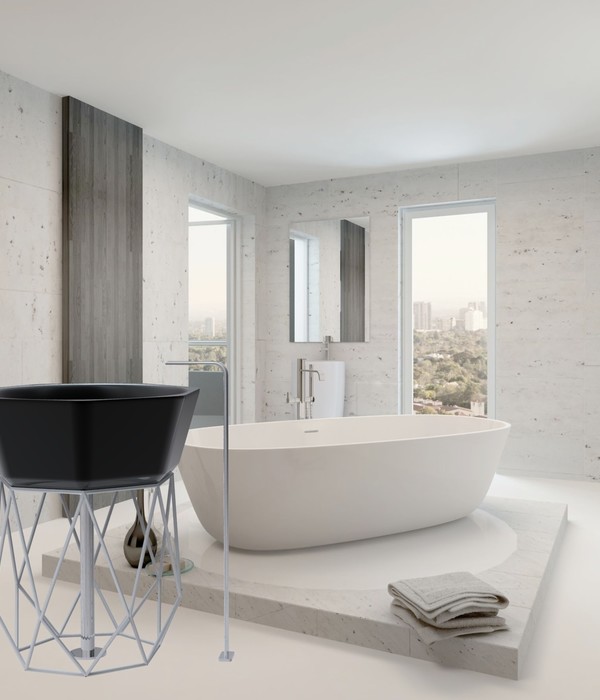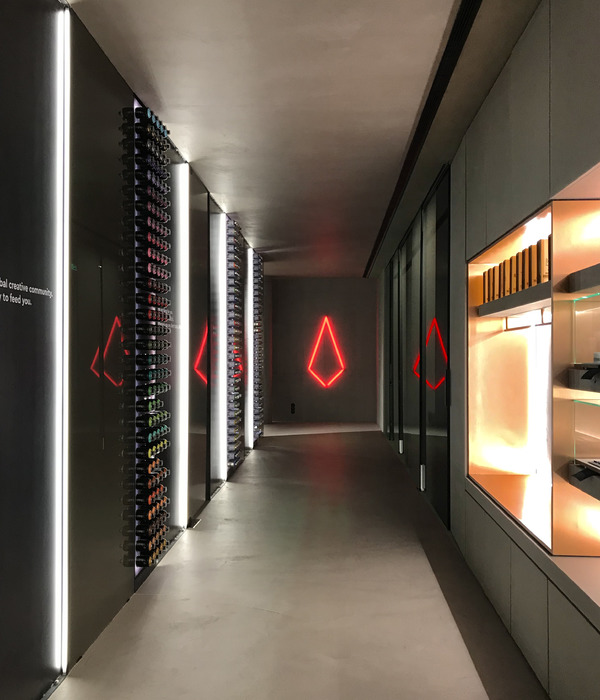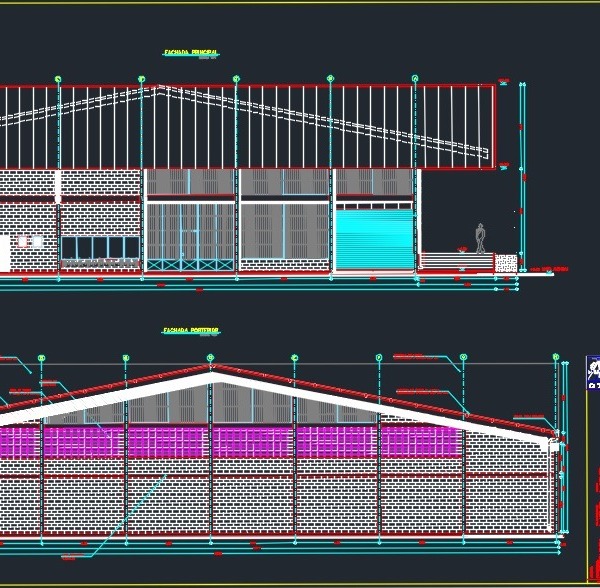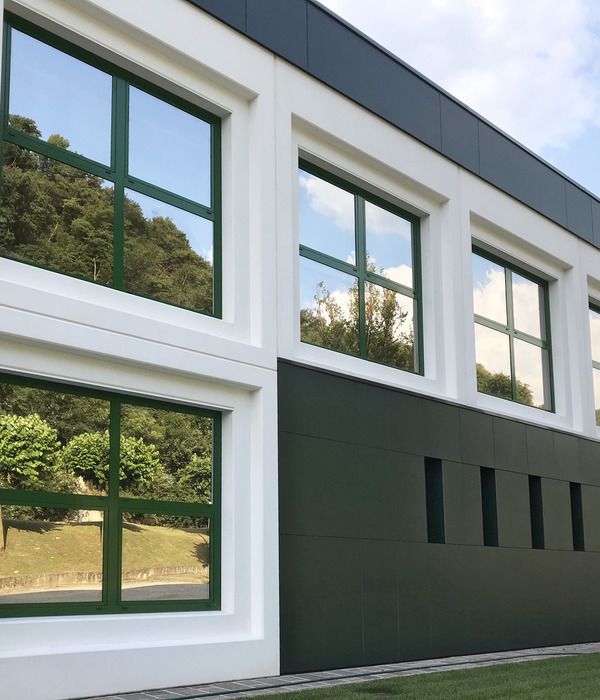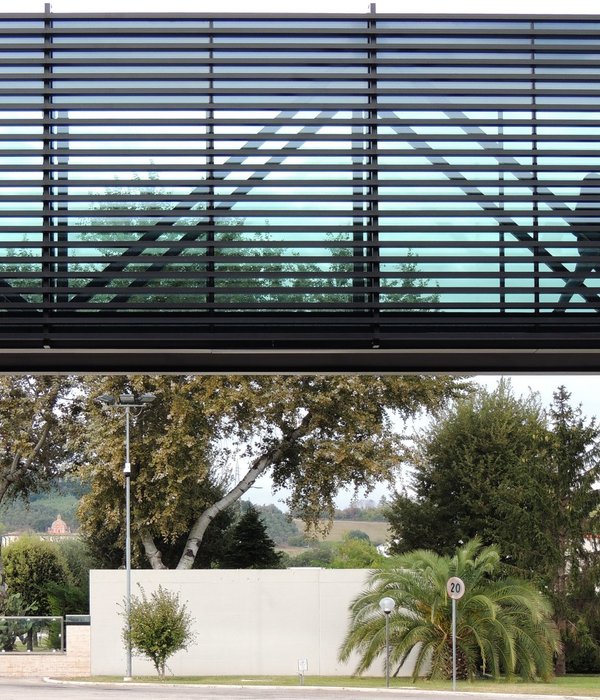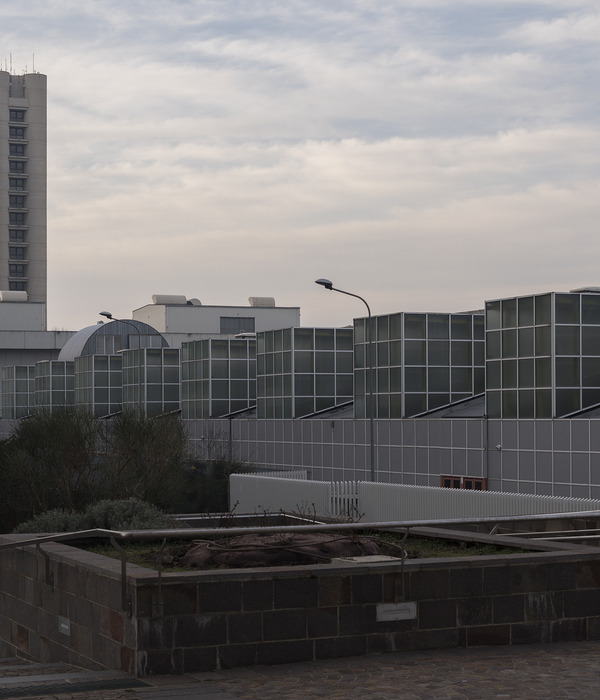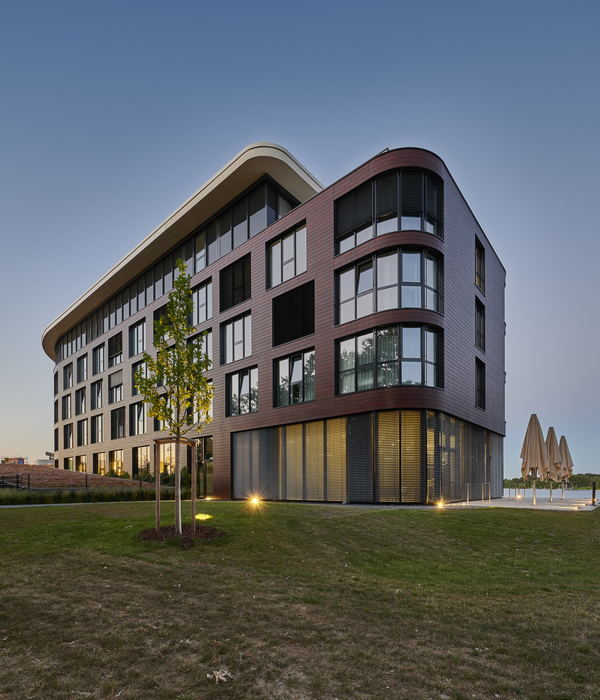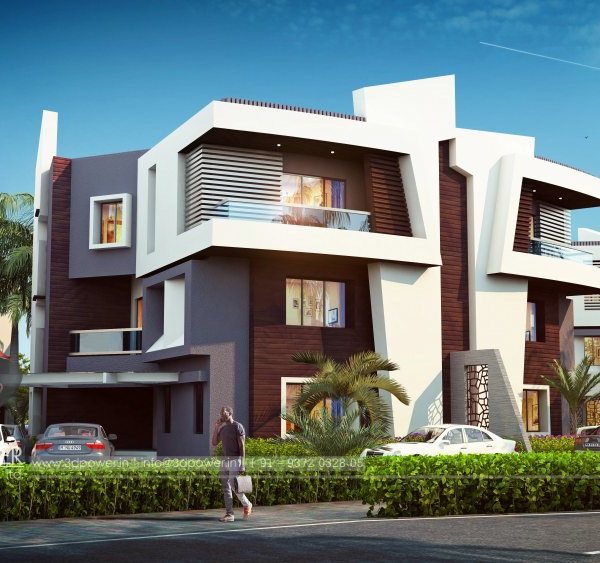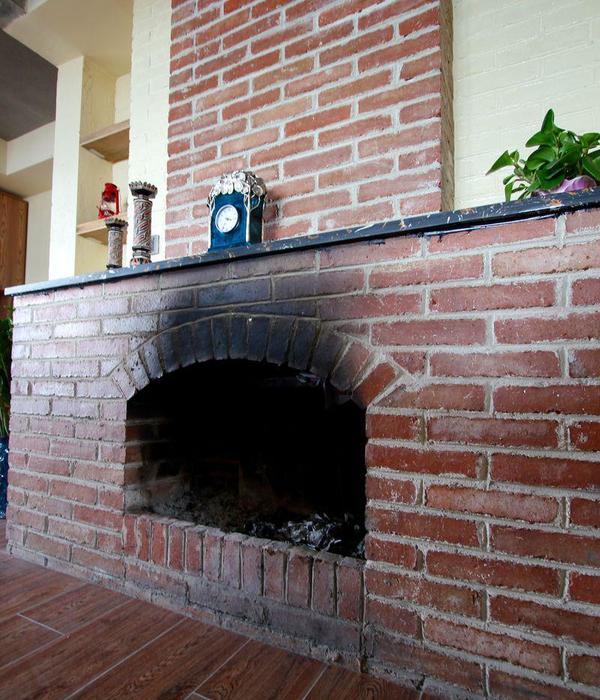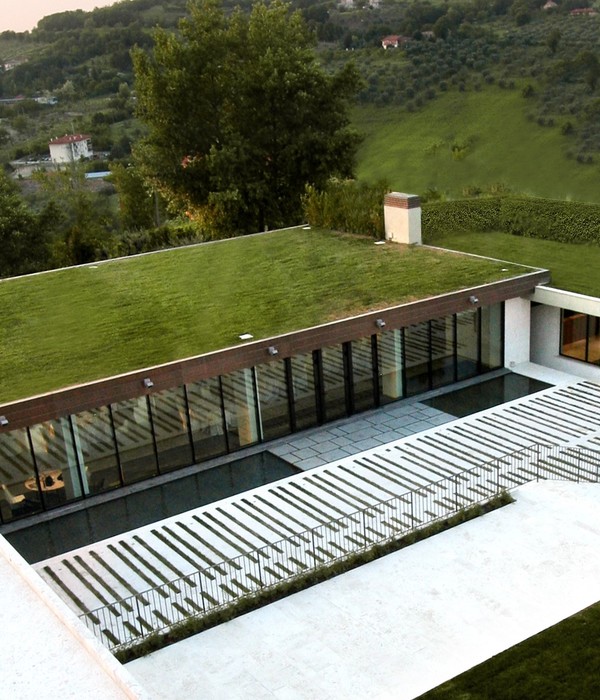- 项目名称:ØSS 5住宅
- 项目规模:10000平方米
- 设计方:Mangor & Nagel A,S
- 委托人:CERACO
ØSS 5 – Ørestad Housing
设计方:Mangor & Nagel A/S
位置:丹麦 哥本哈根
分类:居住建筑
内容:实景照片
工程师:OBH Gruppen
承包人:Dahl Entreprise
委托人:CERACO
建筑年份:2013
项目规模:10000平方米
图片:18张
摄影师:Tom Jersøe
这是由Mangor & Nagel A/S设计的ØSS 5住宅项目,位于弗雷斯德,是哥本哈根的新开发区。项目坐落于一个场地边角处,建筑沿着街道而建,形状也似一个角。建筑主体大楼九层高,包括108个居住单元,布置在底层商业裙楼之上。
该建筑的一个重要概念,是让居住单元与商业裙楼形成明显的区分。底层商业沿街而设,提供类似洞穴般的不规则开口。而上方的住宅立面则是采用玻璃、金属包框、木制百叶窗。玻璃与百叶窗之间糅合了室内空间、户外阳台以及空隙,形成户内外、邻里与街道之间的互动空间。建筑主立面映衬着太阳升起、落下的景色,呈现着不一样的面貌。
译者: 艾比
ØSS 5 is located in Ørestad, the newly developed part of Copenhagen, and is situated on a corner, shaped like an angle where the facades follow the movements of the streets. The main body of the building, which has 108 housing units distributed on nine floors, is elevated on the heavy base which is developed for commercial use.
One of the very main concepts of the building is to make a clear architectural distinction between the housing units and the commercial base, the base being withdrawn from the street façade, resembling a cave with its irregular openings. The facades of the upper stories are composed of an underlying glass prism combined with a screen of metal frames and wooden shutters.
The space between the glass and shutters is filled with a mix of indoor space, outdoor balconies and voids, creating a dynamic interaction between inside, outside, neighbours and the street. The expression of the main facade varies as the sun rises and sets, as the light crosses the reliefs during the day.
弗雷斯德ØSS 5住宅远处外观图
弗雷斯德ØSS 5住宅外部局部图
弗雷斯德ØSS 5住宅外部细节图
弗雷斯德ØSS 5住宅
弗雷斯德ØSS 5住宅总平面图
弗雷斯德ØSS 5住宅底层平面图
弗雷斯德ØSS 5
住宅平面图
弗雷斯德ØSS 5住宅北立面图
弗雷斯德ØSS 5住宅东立面图
弗雷斯德ØSS 5住宅南立面图
弗雷斯德ØSS 5住宅西立面图
弗雷斯德ØSS 5住宅横切面
弗雷斯德ØSS 5住宅平面图
{{item.text_origin}}

