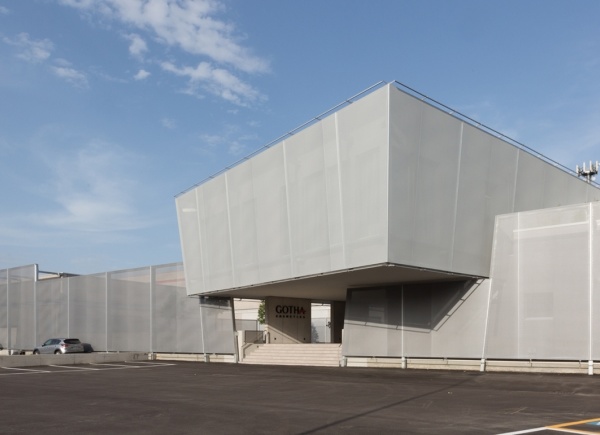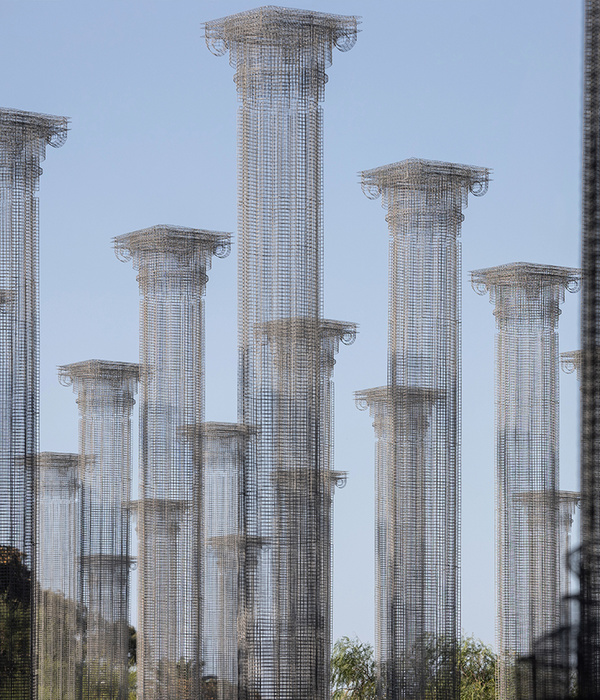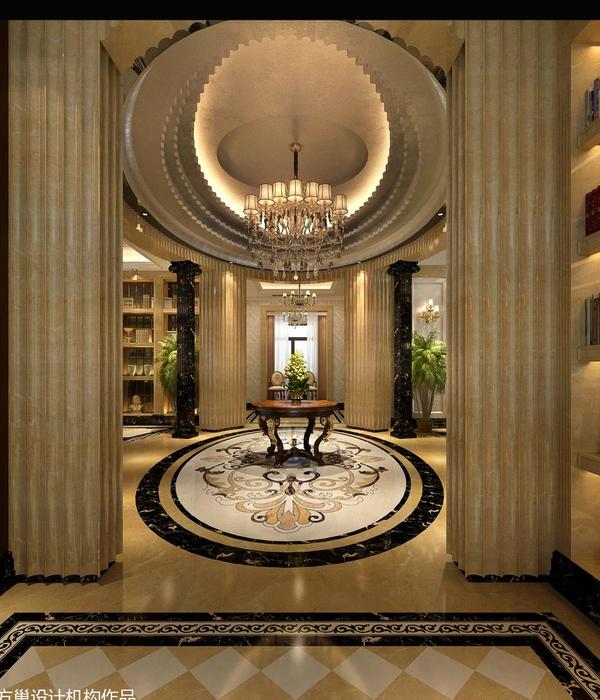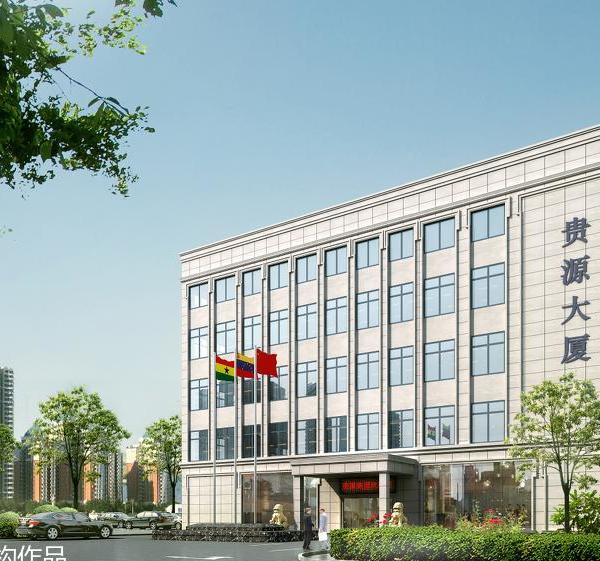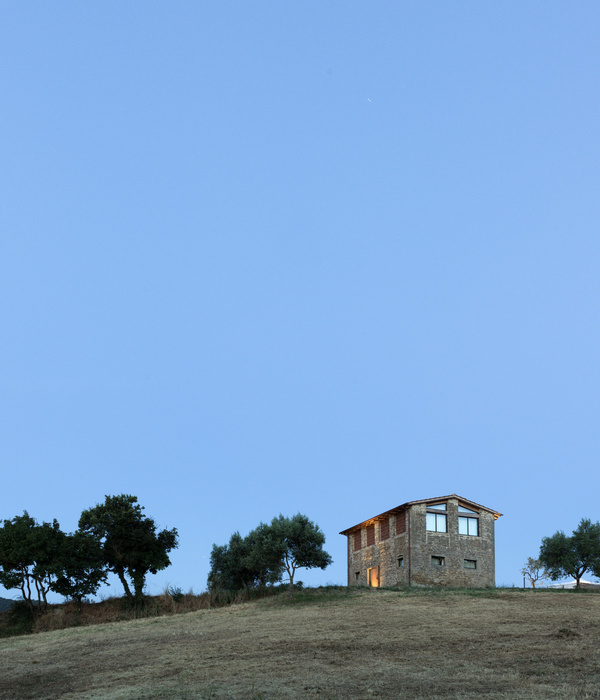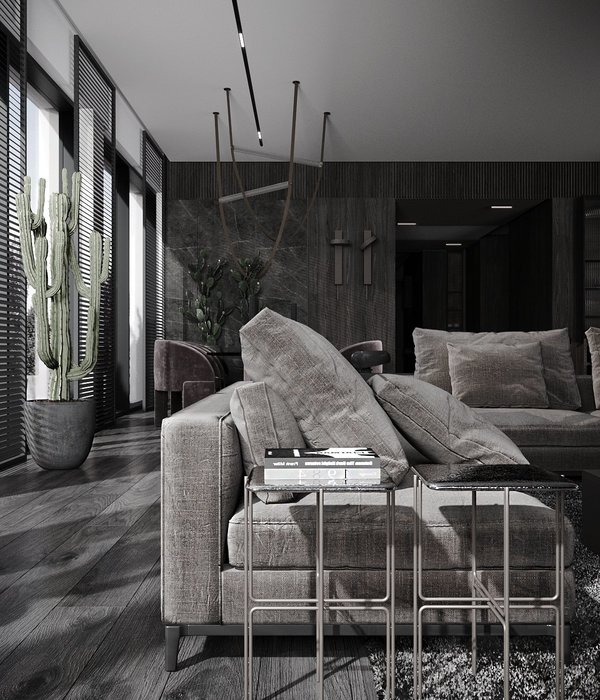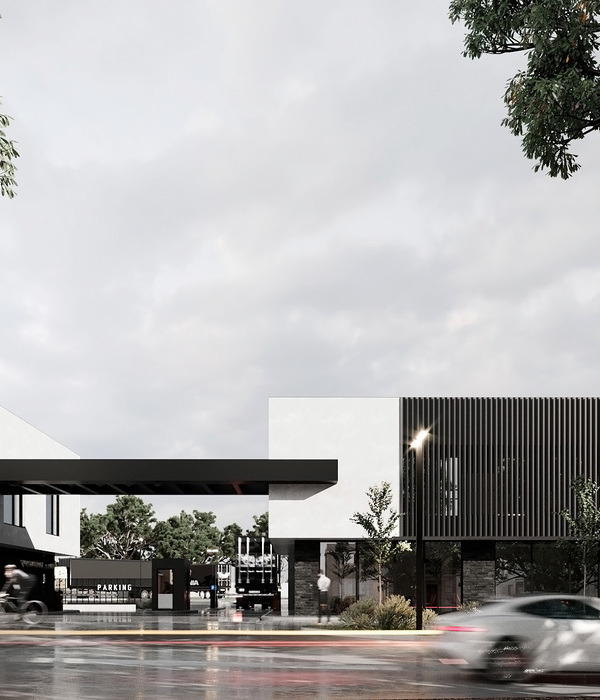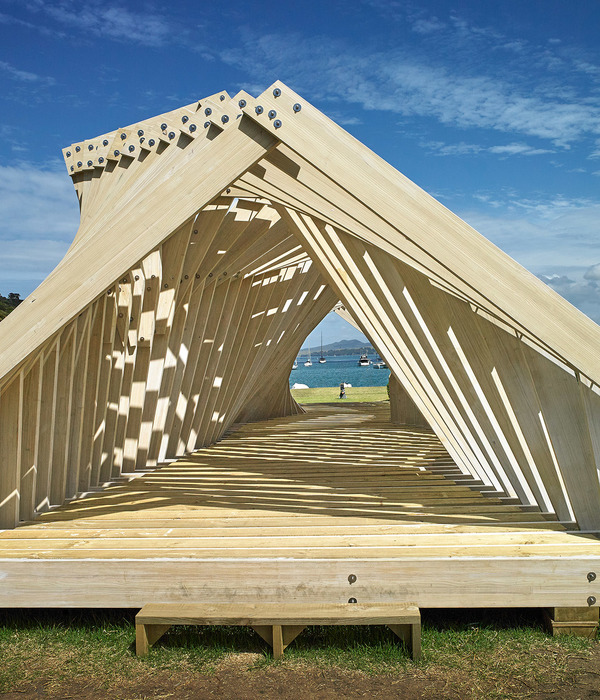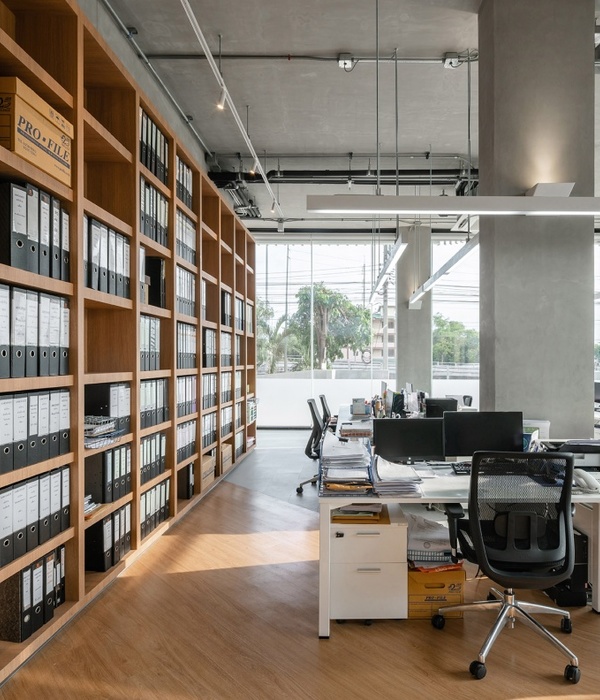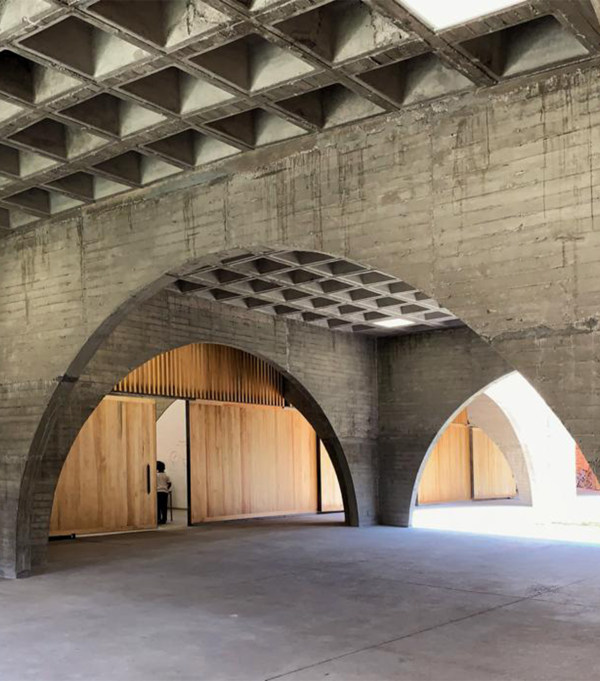The project is located in the urban area of Viseu, where the now worldwide tattoo phenomenon brand started almost two decades ago. The program consisted in developing a tattoo studio witch all the necessary accommodations such as a showroom area with the brand merchandising and an office area located on the level below.
The concept was all about emulating the brand philosophy through space, which consists on a certain rawness. It all came down to a rather industrial approach on many design levels from the omnipresent concrete textures to the steel panels.
The showroom contrasts with the monochromatic whole through lighting and copper details on the shelves whose linearity culminates on a wall mounted pulsing LED evoking the brand logo, right before revealing the tattoo studio itself, otherwise hidden by the steel panels. The room is mainly composed of concrete but the working area was purposely underlined with a rectangular ceramic mat, mirrored on the ceiling through a lighting rail of projectors.
The ceramic tile is also shown on the reception counter, also outlined with copper details, right next to the water element with the numerous piranhas silhouettes floating around revealing, right behind it, a staircase allowing to access the office area.
Year 2018
Work started in 2018
Work finished in 2018
Main structure Steel
Client Piranha Tattoo Studios
Contractor Fermento de Obra
Status Completed works
Type Offices/studios / Exhibition Design / Interior Design / Photography / Art Galleries
{{item.text_origin}}

