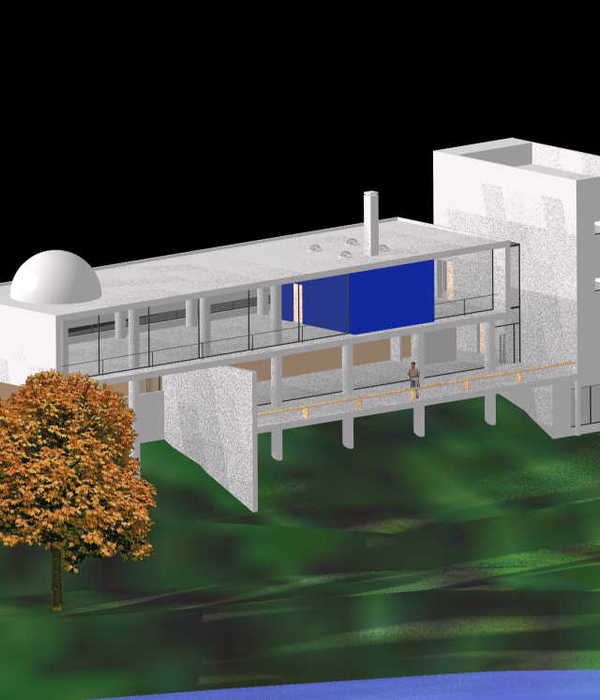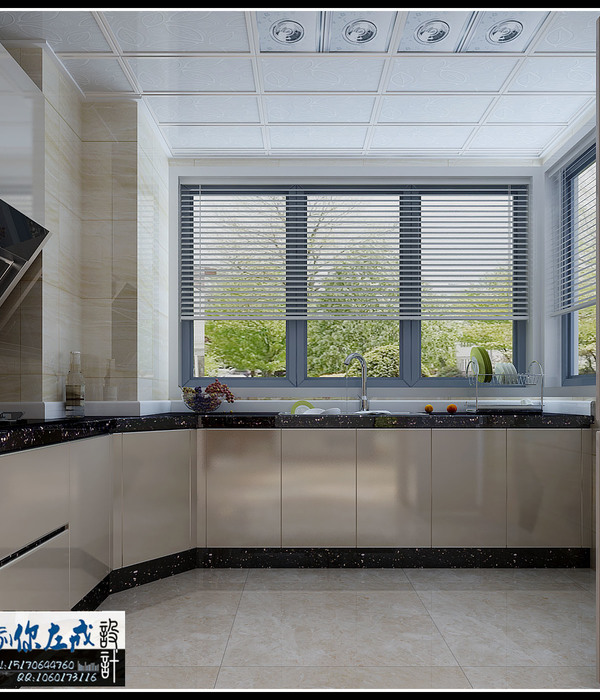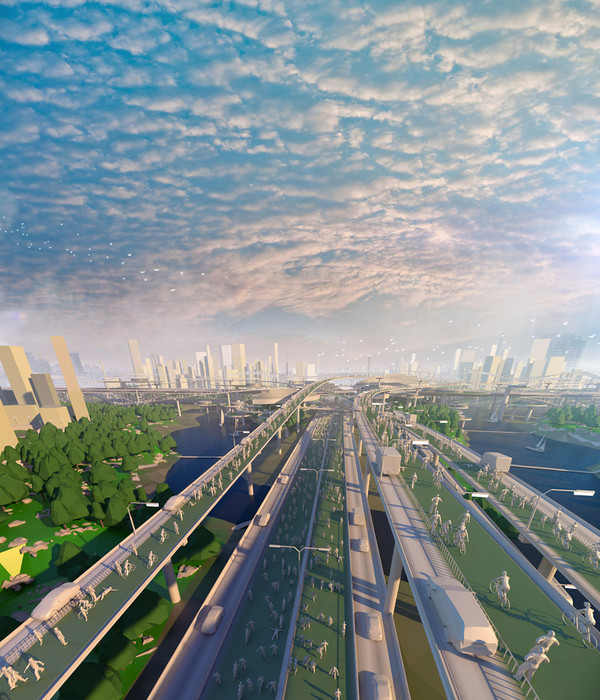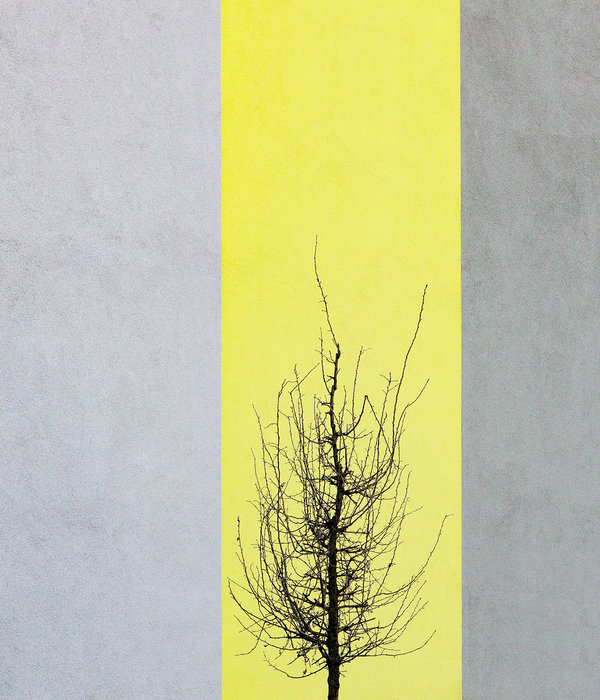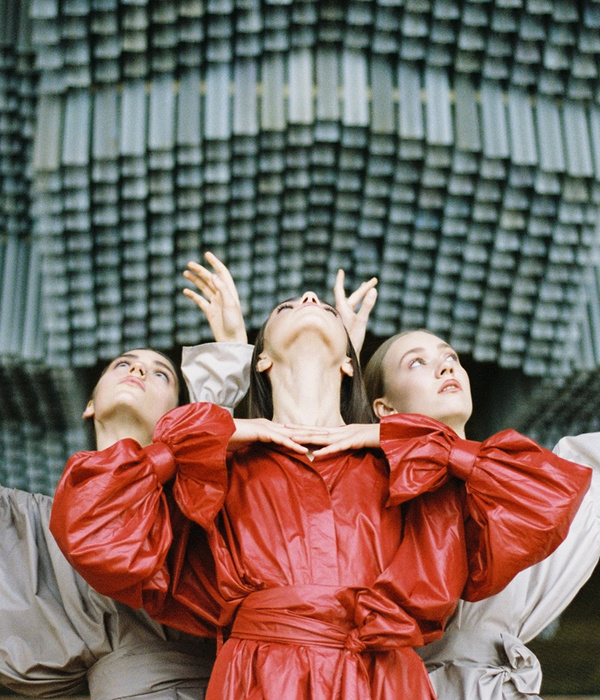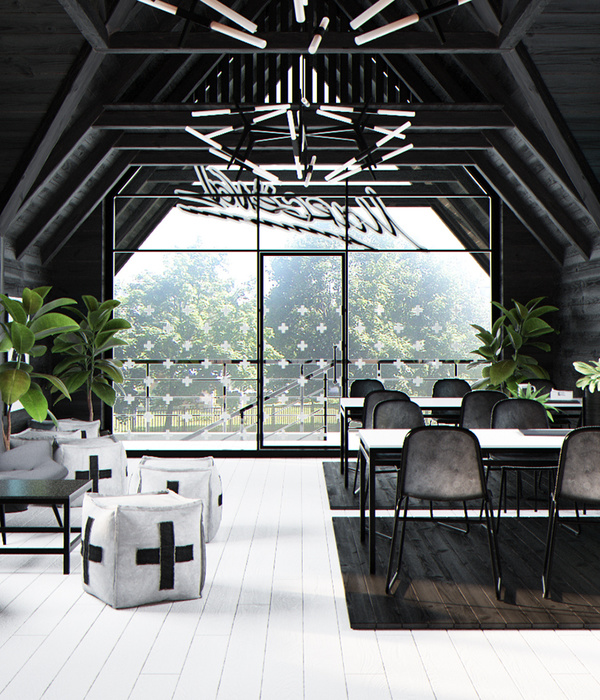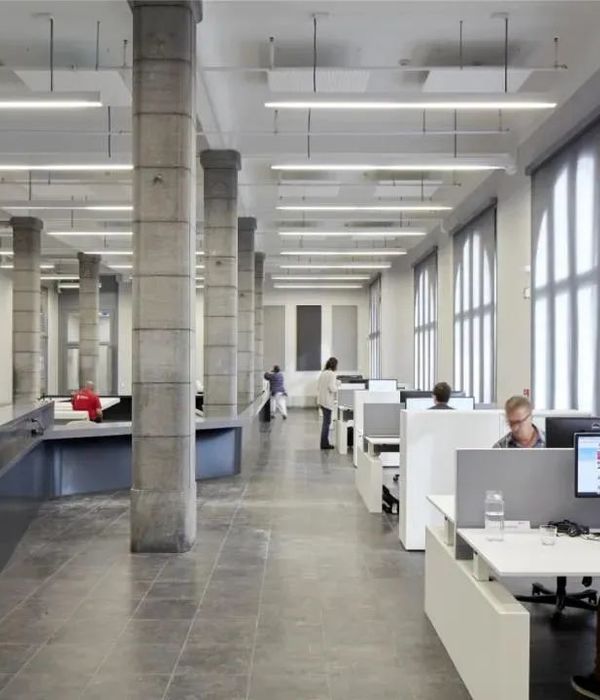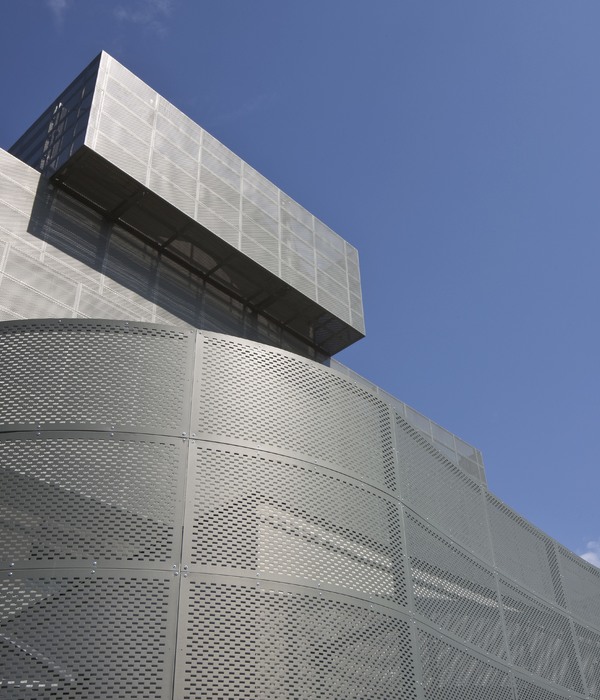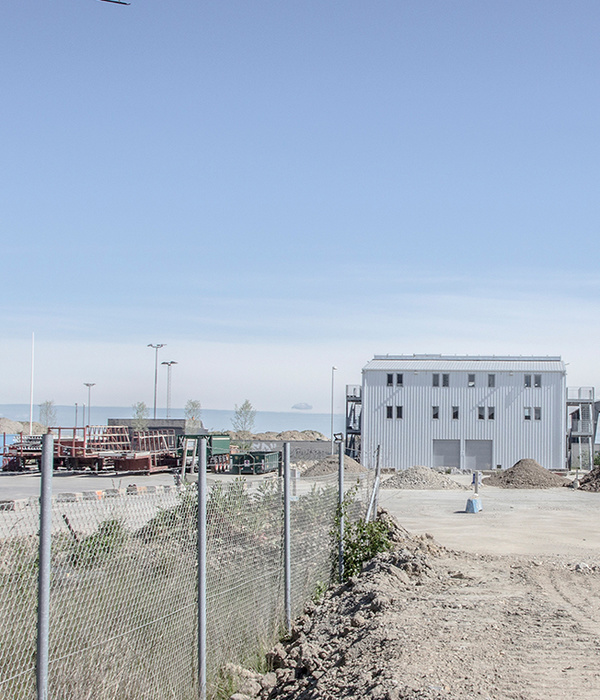北岸礼堂是直向建筑继海边图书馆、礼堂和餐厅之后,在阿那亚秦皇岛社区的第四次建筑空间实践。与之前三次直面大海的场地不同,此次我们面对的是社区的友谊湾公共广场。礼堂位于广场中心偏北,临近食堂市集,西侧是公寓,南侧是酒店和商店。
▼西南立面黄昏夜景,Dusk View of South-west Elevation © 摄影:存在建筑 / 版权:直向建筑
The Chapel of Music is the fourth architectural project completed by Vector Architects in Aranya Qinhuangdao community. It stands in contrast to its predecessors, including the Seashore Library, Seashore Chapel, and Restaurant y Sea, all of which enjoy direct seafront locations. The chapel is anchored within the heart of the community plaza, known as Youyi Bay. Positioned slightly north of the plaza’s center, it neighbors the canteen and market to the north, the residential apartments to the west, together with the hotels and shops to the south.
▼鸟瞰,Aerial View ©摄影:苏圣亮 / 版权:直向建筑
▼鸟瞰,Aerial View ©摄影:存在建筑 / 版权:直向建筑
我们想象,这座礼堂像是—个降落在广场上的精密“音乐盒子”。通过对声音、光和风的调度,我们尝试建立一种新的音乐厅空间类型。
We envision this chapel as an exquisite music instrument landing onto the plaza. By orchestrating sound, light and air, we aim to create a new type of music hall space.
▼草图,sketches © 直向建筑
▼东北立面,North-east Elevation ©摄影:存在建筑 / 版权:直向建筑
▼南立面,South Elevation ©摄影:存在建筑 / 版权:直向建筑
▼西北立面,North-west Elevation ©摄影:存在建筑 / 版权:直向建筑
在剖面上,主要功能被上下分层设置,上层是天光音乐厅,下层是冥想圆厅。音乐厅的中心舞台下沉,从冥想圆厅仰望,像是一个悬浮的圆盘。
The origin of the design stems from the section. We vertically arranged the Meditation Rotunda at the lower level, while the Skylight Music Hall on top of it at the upper level. The Music Hall has a sunken stage in the center. Viewed from the Meditation Rotunda, it appears like a suspended disc.
▼低空鸟瞰,Low Altitude Aerial View ©摄影:陈颢 / 版权:直向建筑
▼圆形气枕屋顶,Halo – Pneumatic Roof ©摄影:存在建筑 / 版权:直向建筑
礼堂位于社区中心,建筑平面轮廓的三个端面分别回应人流进入广场和大海的方向,而三段内凹曲线则对广场上的三组相邻建筑进行适度退让,共同围合出不同氛围、尺度的公共空间。建筑底层架空,形成了城市空间在地面层的穿透和连通,在建立广场开放性的同时,为人们提供了一处遮荫避雨的休憩场所。建筑北侧面向市集方向,设有一条平行于曲面墙的长坡道,连接广场地面层和架高的入口门厅,引导人们进入礼堂开启一场声音与空间的探索。
The chapel is centrally located within the community, with three distinct building facets respectively responding to the flows of people entering the plaza and the sea. The three concave curves of the chapel’s outer walls are delineated for a harmonious coexistence with the three groups of adjacent buildings on the plaza, jointly creating various public spaces with diverse atmospheres and scales. By elevating the building from the ground, the open character of the plaza is maintained while also providing a shelter for people to rest. The entrance lobby, located on the raised first floor, is accessible via a long ramp slightly offset and parallel to the building’s curving east wall. The ramp faces the canteen and market on the northern side, inviting people while guiding the way into the chapel for embarking on an exploration of music and space.
▼草图,sketches © 直向建筑
▼西南立面,South-west Elevation ©摄影:陈灏 / 版权:直向建筑
▼东立面,East Elevation ©摄影:苏圣亮 / 版权:直向建筑
▼从坡道看向入口,View to Entrance from ramp © 摄影:陈颢 / 版权:直向建筑
▼从架空层看向社区,View to Community from Pilotis © 摄影:陈颢 / 版权:直向建筑
▼从架空层看向食堂市集,View to Canteen/Market from Pilotis © 摄影:苏圣亮 / 版权:直向建筑
环绕舞台的两排坐席可容纳48位观众,当演奏进行时,声音将会充满音乐厅,穿过坐席边缘的9个铜质传音孔,弥散到下方的冥想圆厅。音乐厅顶部设有一个可升降的圆形气枕屋盖,当天气适宜,屋盖升起,音乐厅将成为一个户外剧场。我们在这个坚实体量的东立面上设置了一个大窗洞,为观众提供了在散场过程中远眺海平面的机会。
Surrounding the stage, seats for forty-eight spectators are laid out in two levels. As the performance unfolds, the sound fills the hall, and transmits down to the rotunda through nine brass sound transmission tubes embedded among the seatings. The Music Hall is crowned with a large retractable circular pneumatic roof, introducing the skylight. In favorable weather conditions, the roof ascends, transforming the Music Hall into an outdoor theater. On this deliberate solid volume of the Chapel, we’ve incorporated a large view window at the eastern façade, providing the audience with an opportunity to gaze at the sea horizon beyond as they exit after the concert.
▼天光音乐厅,Skylight Music Hall ©摄影:存在建筑 / 版权:直向建筑
▼天光音乐厅,Skylight Music Hall ©摄影:陈颢 / 版权:直向建筑
▼天光音乐厅夜景,Night View of Skylight Music Hall ©摄影:存在建筑 / 版权:直向建筑
▼从楼梯间看向天光音乐厅,View to Skylight Music Hall from Staircase ©摄影:陈颢 / 版权:直向建筑
▼二层户外平台&楼梯间,Second Floor Outdoor Terrace & Staircase ©摄影:存在建筑、陈颢 / 版权:直向建筑
▼从楼梯间看向窗外海景,Frame view of Seascape from Staircase ©摄影:存在建筑 / 版权:直向建筑
位于首层的冥想圆厅高9米,弧墙与地面在墙角处留有一圈50厘米宽的开启扇,空气可上下流通,漫射的自然光同时从墙角和悬浮圆盘四周的缝隙渗入。由混凝土浇筑而成的座位环绕圆厅布置,形如躺椅,人们可自然后仰,感受音乐、自然光和风在空间穿透和弥漫。
The Meditation Rotunda on the lower floor is nine-meter high. By leaving a fifty-centimeter- wide gap with operable glass panels at the corner of walls, natural light softly diffuses through the corner gaps below, as well from the upper gaps around the suspended stage. Polished concrete seatings are arranged along the wall, resembling a lounge chair allowing people to recline naturally, and immersing themselves into the music, natural light, and the permeating breeze.
▼剖面草图,sketch © 直向建筑
▼从门厅看向冥想圆厅, View to Meditation Rotunda from Lobby ©摄影:陈颢 / 版权:直向建筑
▼冥想圆厅凹龛,Niche of Meditation Rotunda ©摄影:陈颢 / 版权:直向建筑
▼冥想圆厅,Meditation Rotunda © 摄影:陈颢 / 版权:直向建筑
▼下挂圆盘与传音孔,The Suspending Stage and Acoustic Holes ©摄影:存在建筑 / 版权:直向建筑
▼夜景鸟瞰,Aerial View ©摄影:存在建筑 / 版权:直向建筑
▼夜景鸟瞰,Aerial View ©摄影:存在建筑 / 版权:直向建筑
▼戏剧节夜景顶视图, Top View of Theatre Festival at Night ©摄影:陈颖(在野照物所) / 版权:直向建筑
▼模型,Model © 直向建筑
▼区位图,Location plan © 直向建筑
▼架空层平面图,ground floor plan © 直向建筑
▼首层平面图,First floor plan © 直向建筑
▼二层平面图,Second floor plan © 直向建筑
▼三层平面图,Third floor plan © 直向建筑
▼屋顶平面图,Roof plan © 直向建筑
▼剖面图,Section © 直向建筑
▼墙身图,Construction details of the wall © 直向建筑
项目信息 地理位置:北戴河新区,秦皇岛,河北,中国 建筑/室内设计:直向建筑 主持建筑师:董功 项目建筑师:赵亮亮、刘世达 设计管理:张菡、李锦腾 驻场建筑师:曾子豪、谭业千 项目成员:曾子豪、李莫非、张力文 结构设计:马智刚、张岁平、张磊 机电设计:祁旭东、张福军、王雅峰、刘晓杰、于维鹏 合作设计院:大连市建筑设计研究院有限公司 合作设计院项目建筑师:林传玉 合作设计院建筑师:姜岳 灯光设计:栋梁国际照明设计(北京)中心有限公司 声学顾问:黄展春剧场建筑设计顾问(北京)有限公司 标识设计:北京偲迪文化传媒有限公司 业主:秦皇岛阿那亚房地产开发有限公司 施工方:江苏江都建设集团有限公司 结构类型:剪力墙结构 建筑材料:清水混凝土、ETFE、玻璃、水磨石、黄铜、柚木 建筑面积:455平方米 占地面积:261平方米 设计周期:2020年2月至2021年5月 建设周期:2021年3月至2023年9月
Location: Beidaihe New District, Qinhuangdao, Hebei, China Architecture/Interior Design: Vector Architects Principal Architect: Dong Gong Project Architects: Zhao Liangliang, Liu Shida Design Management: Zhang Han, Li Jinteng Site Architects: Zeng Zihao, Tan Yeqian Project Team: Zeng Zihao, Li Mofei, Zhang Liwen Structural Design: Ma Zhigang, Zhang SuiPing, Zhang Lei MEP Design: Qi Xudong, Zhang Fujun, Wang Yafeng, Liu Xiaojie, Yu Weipeng LDI: Dalian Architectural Design & Research Institute Co.,Ltd LDI Project Architect: Lin Chuanyu LDI Architect: Jiang Yue Lighting Consultant: TORYO International Lighting Design (Beijing) Center Co., Ltd. Acoustic Consultant: JH Theatre Architecture Design Consulting Company Signage Designer: Beijing SEED Cultural Media Co., Ltd. Client: Aranya · Qinhuangdao Construction Contractor: Jiangsu Jiangdu Construction Group Co., Ltd. Structure System: Shear Wall Structure Materials: Fair-faced Concrete, ETFE, Glass, Terrazzo, Brass, Teakwood Floor Area: 455㎡ Footprint Area: 261㎡ Design Period: 2020.02 – 2021.05 Construction Period: 2021.03 – 2023.09
{{item.text_origin}}


