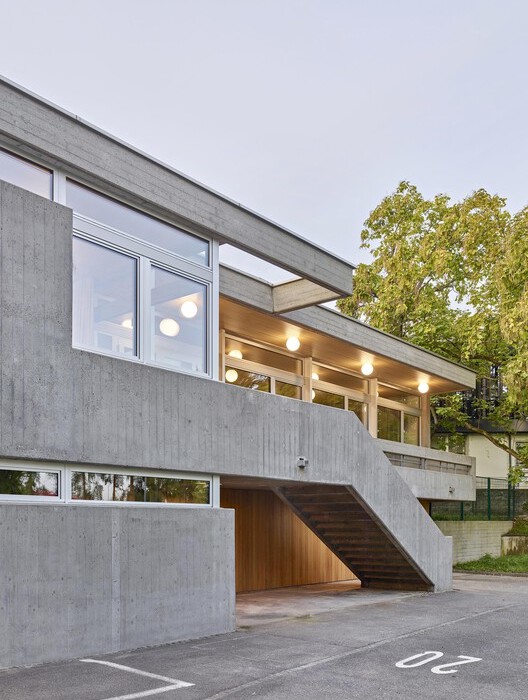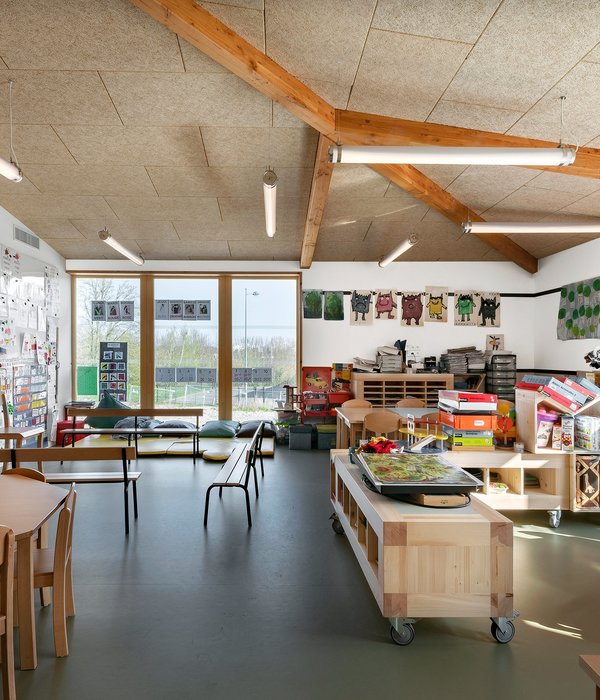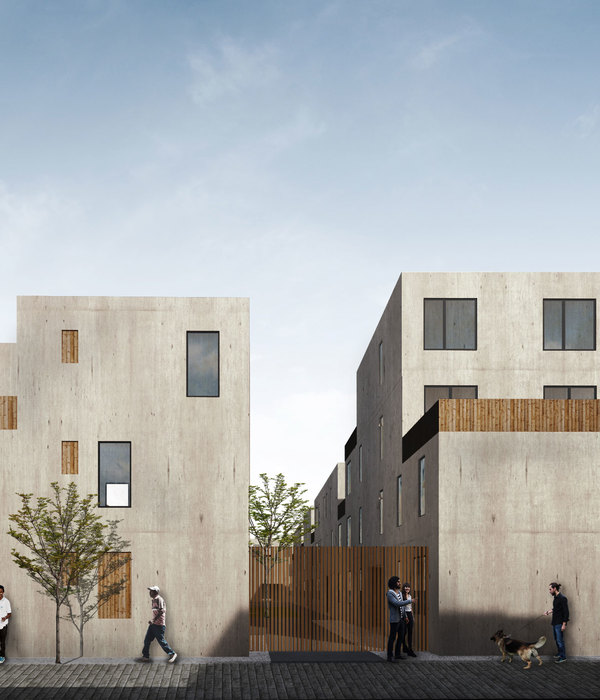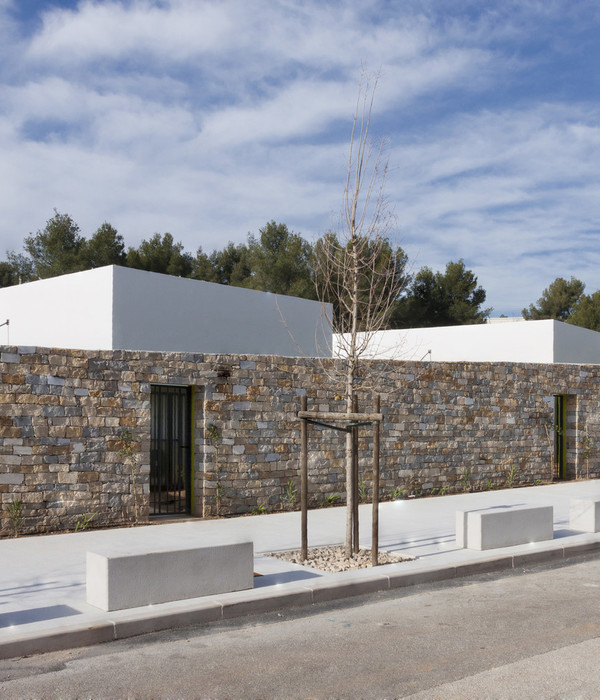The Tamiz house is based on the premise of light as a material, exploring the different emotions produced by its various filters and sieves through a simple architecture, in which nature acts as a generator of spaces and sustainability operates as the driving force of the house, thus giving life to spaces and atmospheres that offer a sensory experience.
The morphology is conceived as two pieces of liquid stone perforated both in the front and in the counterweight, closing on its sides. In the front, the opening is worked through filters to achieve a light sieve and generate intimacy, and the counterweight opens generously towards the main garden, creating frames that emphasize the user's perspective. The ground and upper floors are connected through two landscaped courtyards whose vegetation blurs the boundary between interior and exterior, achieving the prominence of the central void where the staircase is located.
Light, considered one of the main materials of architecture, is the central focus of this project as a generator of atmospheres, drawing different chiaroscuro throughout the day according to the movement of the sun, achieving the transformation of spaces. Starting with filtered light in the front, then subtle lighting thanks to courtyards located in the center of the house, culminating in more intense lighting generated by windows located in the counterweight. The use of materials in their pure state, concrete, wood, iron, and glass, allows for the creation of unique spaces thanks to their warmth, as well as very low maintenance throughout the life cycle of the house.
Nature is one of the main concepts of our office's architecture. In the Tamiz house, the landscape design was taken into account from the beginning of the project, both at the ground level through its courtyards and the perimeter garden, as well as on the upper terraces that bring nature to the upper floor and the roof. The plants were carefully selected to create an ecosystem that promotes biodiversity.
The program is distributed over two floors. The ground floor is a place of family unity, with spacious integrated spaces that incorporate the garden for intense social life. The upper floor houses the private program, where the bedrooms and their corresponding bathrooms are located. The main bathroom opens towards an interior garden that incorporates nature and provides intimacy. The creation and distribution of each space were carefully considered. Each sequence and image are part of an architectural journey that begins at the entrance, which welcomes and invites you to enter, but also to pause, a first sieve that produces the transition that leads to different environments, culminating in the main living area where the house opens up its views and frames.
Sustainability was primarily addressed through bioclimatic design by considering orientations and the dynamics of the sun and winds, natural lighting in all spaces, and cross ventilation that allows for natural thermal comfort. Likewise, a green roof with native vegetation, with all its associated benefits, allows for the reduction of paved surfaces, the production of oxygen and absorption of CO2 prevents roof overheating, reduces temperature variations throughout the day, and also acts as a great thermal insulator.
In terms of energy efficiency, we have installed solar panels for the supply of electricity, as well as for climate control. As a result, the project evokes a sculpture formed by two pieces of liquid stone resting to contemplate nature, as sculptor Eduardo Chillida does in his works, which served as an inspiration reference. Simplicity prevails in all design decisions.
{{item.text_origin}}












