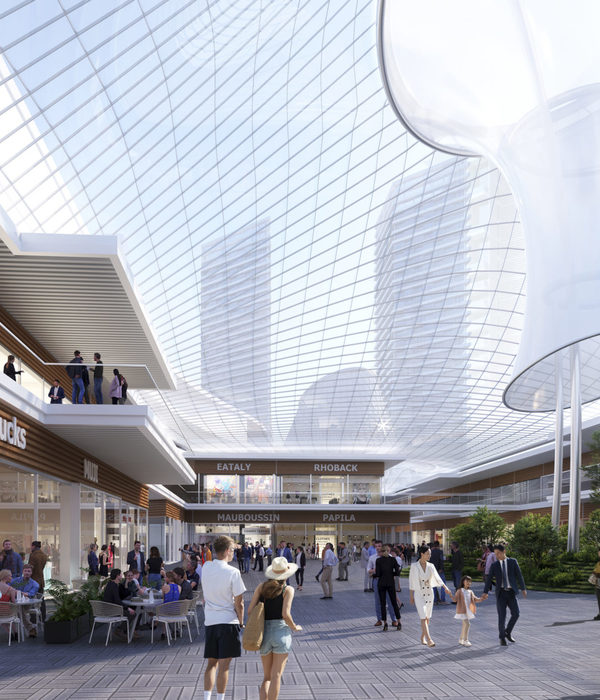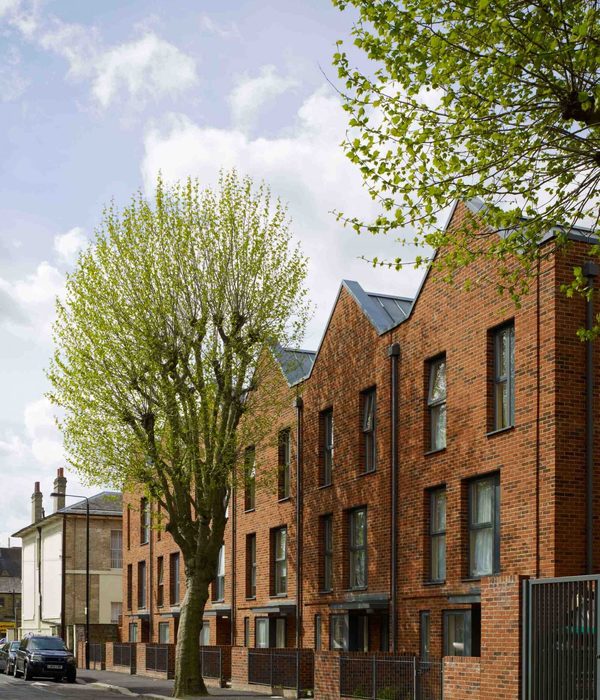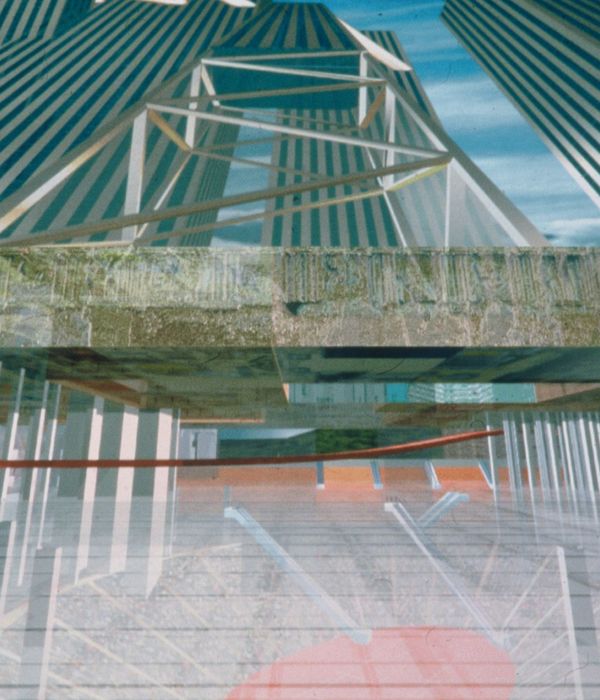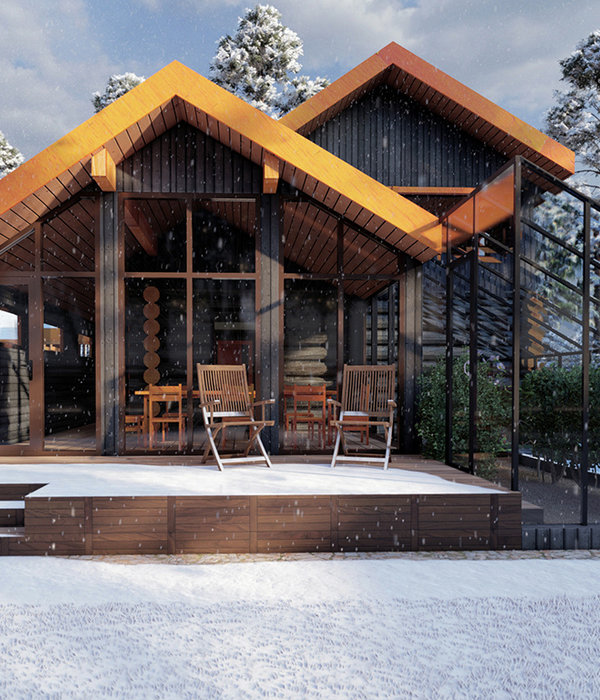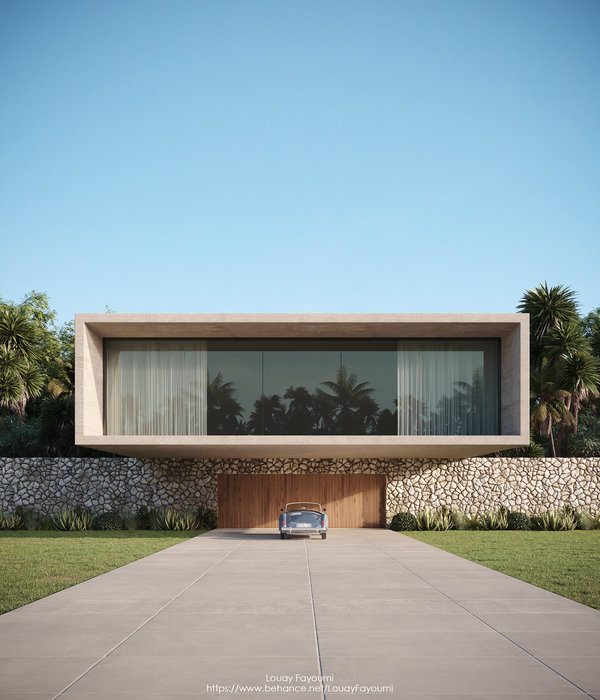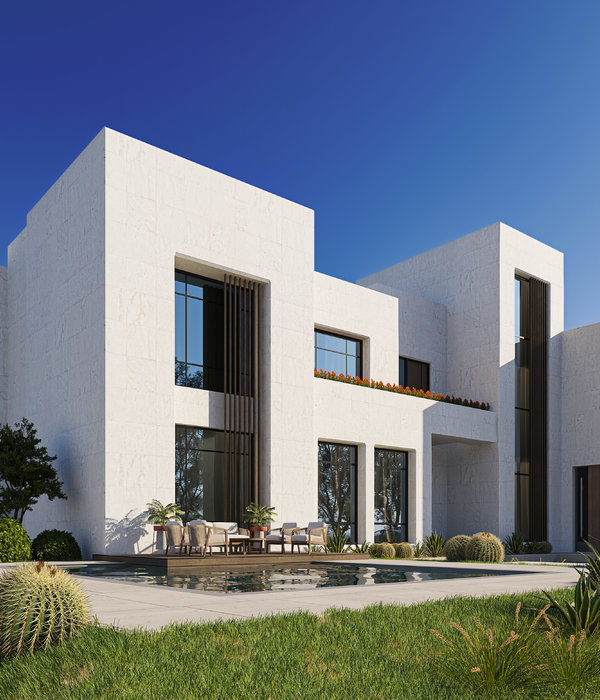Architects:Hesters Oyon
Area :602 m²
Year :2022
Photographs :Sergio Grazia
Lead Architects :Elise Hesters
City : Conflans-Sainte-Honorine
Country : France
@media (max-width: 767px) { :root { --mobile-product-width: calc((100vw - 92px) / 2); } .loading-products-container { grid-template-columns: repeat(auto-fill, var(--mobile-product-width)) !important; } .product-placeholder__image { height: var(--mobile-product-width) !important; width: var(--mobile-product-width) !important; } }
The Grandes Terres primary school is located in a residential area in the northeast of Conflans-Sainte-Honorine.
The project includes the reconstruction of a recreation center and the extension of the Grandes Terres primary school.
The objective of the project was giving an urbanity to the site and offering a new façade to the school. Along the main façade an axis bordered with trees redefines all the entrances to the school.
The new building connects the school to the recreation center through fully glazed circulations that cross the landscaped patios.
This spatial organization ensures the functional autonomy between the components of the primary school. That organization permitted to limit the nuisances of the worksite in a site occupied by the school community.
The environmental construction, is made of wooden structure. That biobased material is used in all its forms: timber roof, wood frame wall, larch cladding, openings, and interior spruce woodwork. The watertightness of the envelope has been carefully studied and implemented to limit energy loss.
The origami roof, coated with zinc, seems to float above the existing site. The oblique lines of the roof offer a softened atmosphere to the place.
The interior spaces, bathed in natural light, are always in relation with the gardens. The wood brings a warm ambiance to those spaces dedicated to children. It establishes a strong relationship between interior and exterior to increase the integration of the building in its landscape site.
▼项目更多图片
{{item.text_origin}}





