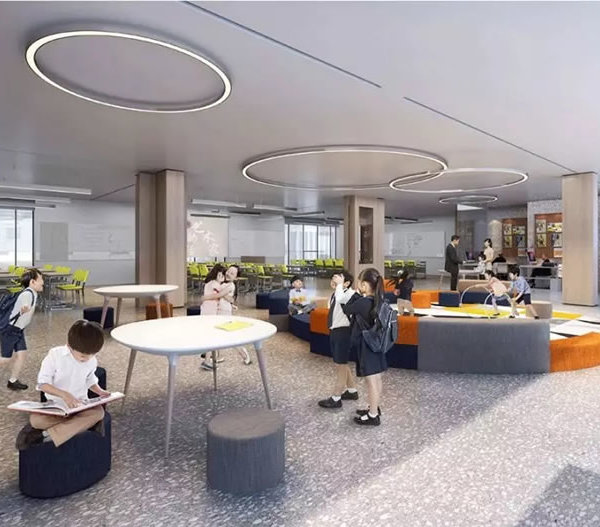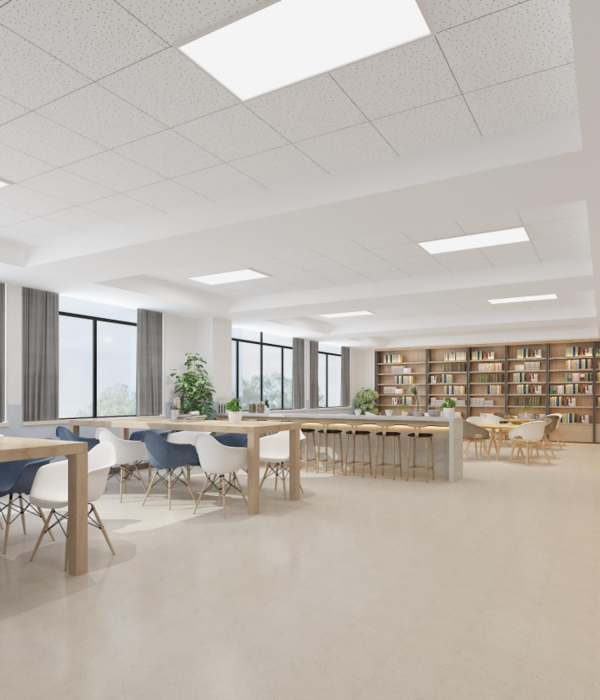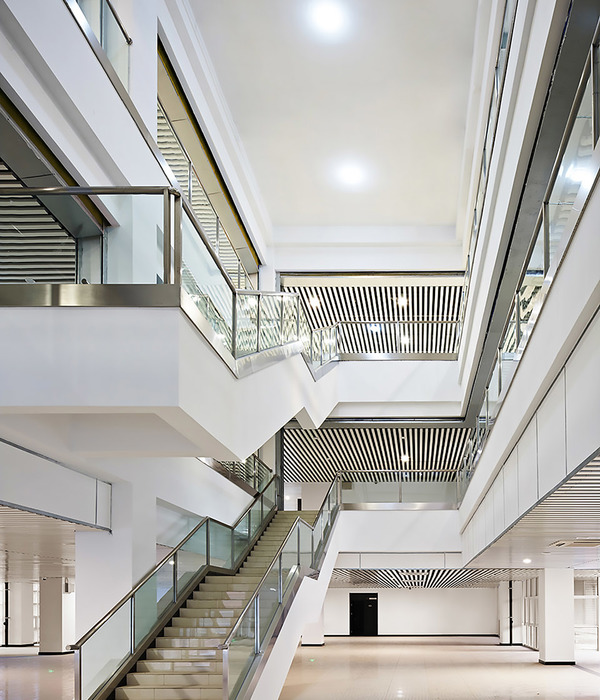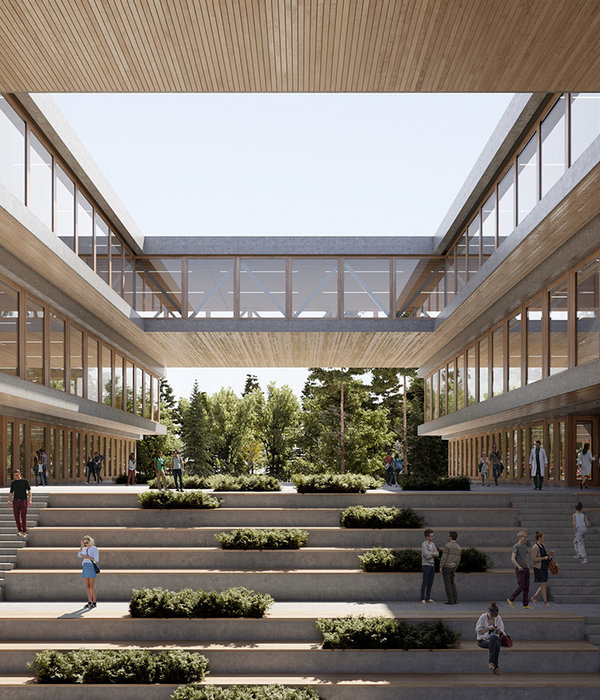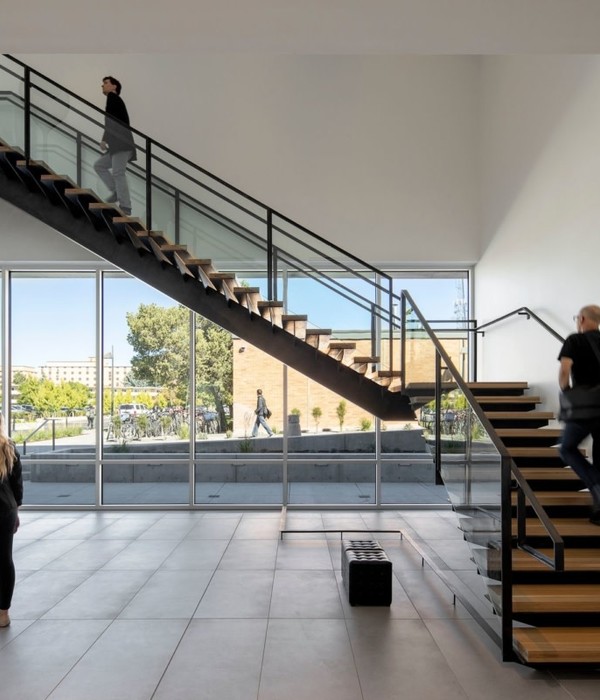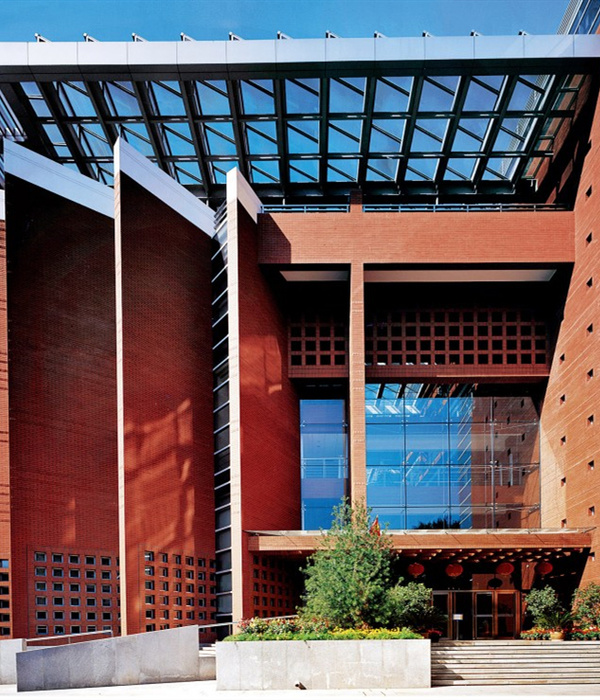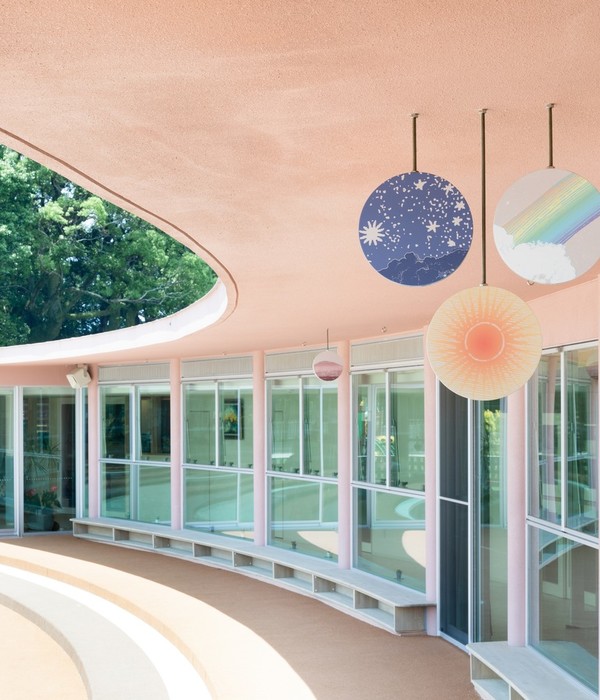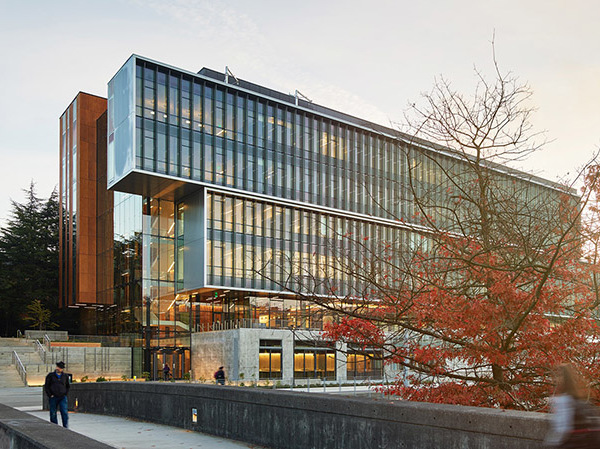照片 © Albert Vecerka / ESTO
照片 © Albert Vecerka / ESTO
照片 © Albert Vecerka / ESTO
照片 © Albert Vecerka / ESTO
照片 © Albert Vecerka / ESTO
照片 © Albert Vecerka / ESTO
可视化 © Dattner Architects
可视化 © Dattner Architects
建筑师:Dattner Architects
位置:Bronx, 美國
年份:2022
425 Grand Concourse is the largest Passive House project planned for North America to date. This new mixed-use and mixed-income development creates 277 units of affordable housing. The two-story base houses a medical facility, supermarket, community support space, and a new student services center for CUNY Hostos—each also designed by Dattner Architects.
The project balances the critical need for affordable homes and the need for a high-quality and attractive development that promotes street activity. As a gateway to the Bronx’s historic Grand Concourse, one of the Bronx’s great boulevards, the new development anchors this important corner and enhances the Mott Haven neighborhood.
The 26-story building is designed to Passive House standards and will consume up to 70% less energy than a conventional housing project. The development implements high efficiency building systems with an air-tight building envelope, energy recovery ventilation, and sustainable features to significantly reduce heat loss and gain. The project will surpass the Enterprise Green Communities Criteria and the design incorporates NYC Active Design Guidelines to encourage opportunities for physical activity.
This benchmark sustainable project provides a model for healthy living environments in a district with one of the worst childhood asthma rates in the country. Each apartments’ living rooms and bedrooms directly receive filter, ventilated air, increasing interior comfort and air quality. The project’s expansive windows provide abundant amounts of daylight into the apartments while balancing the window to wall ratio that is critical to achieving Passive House performance levels.
{{item.text_origin}}

