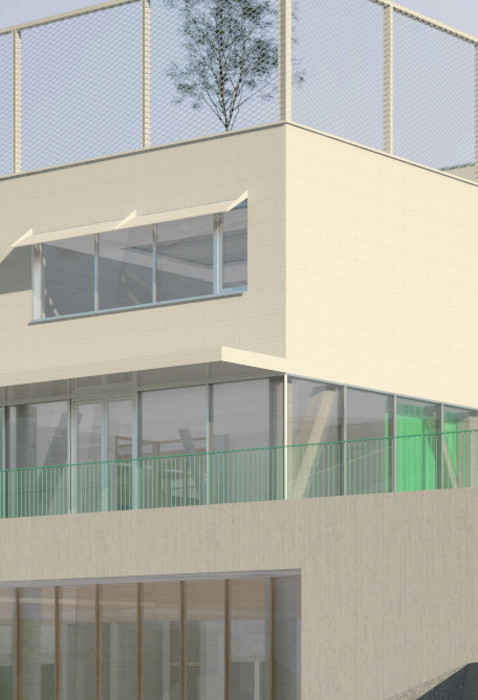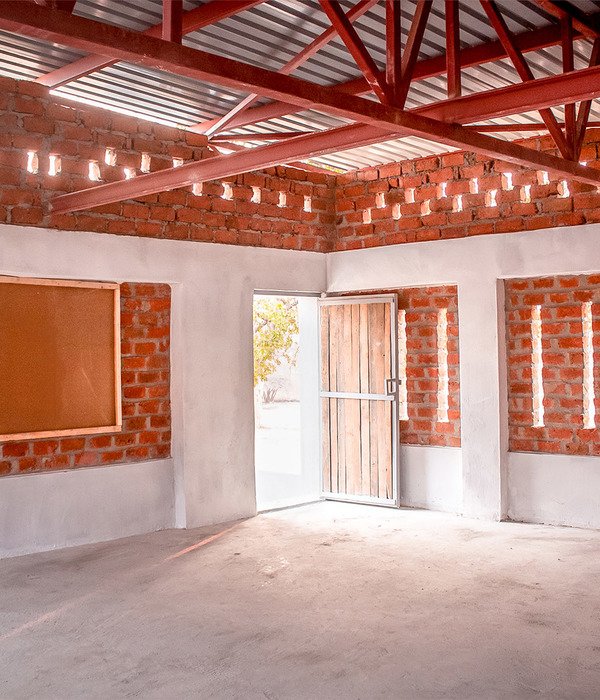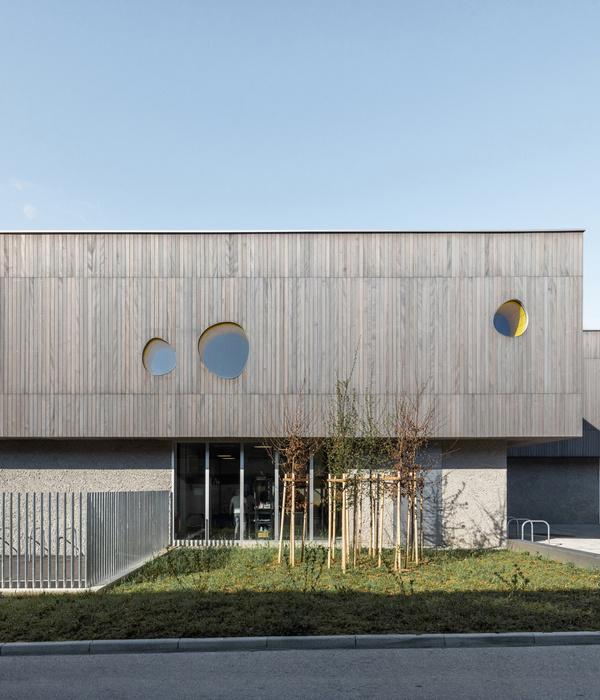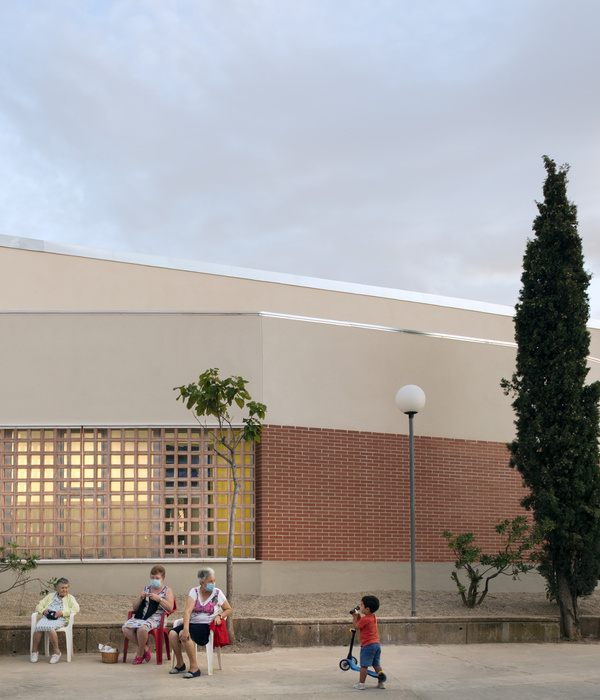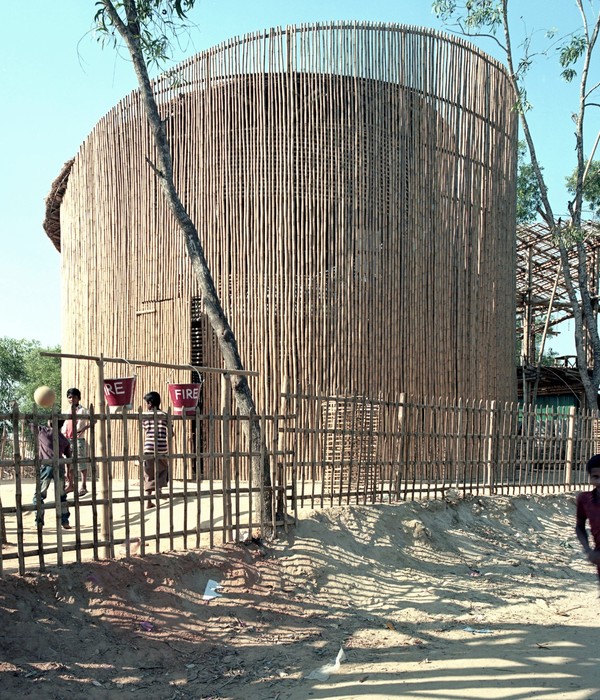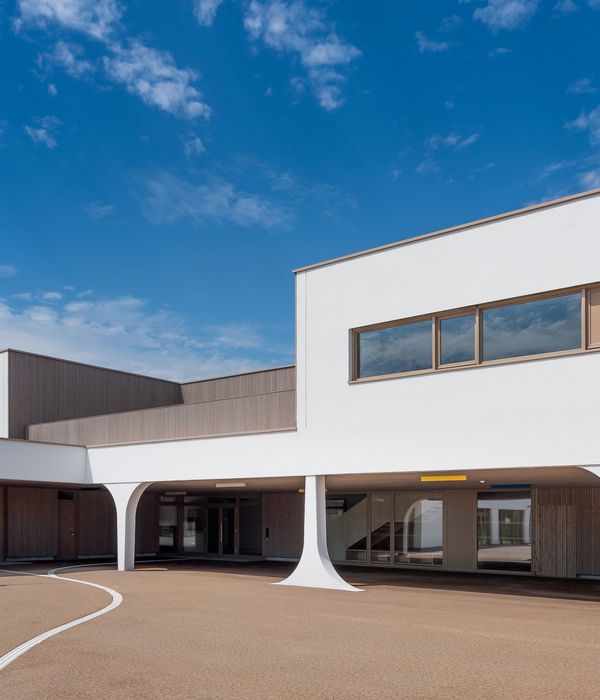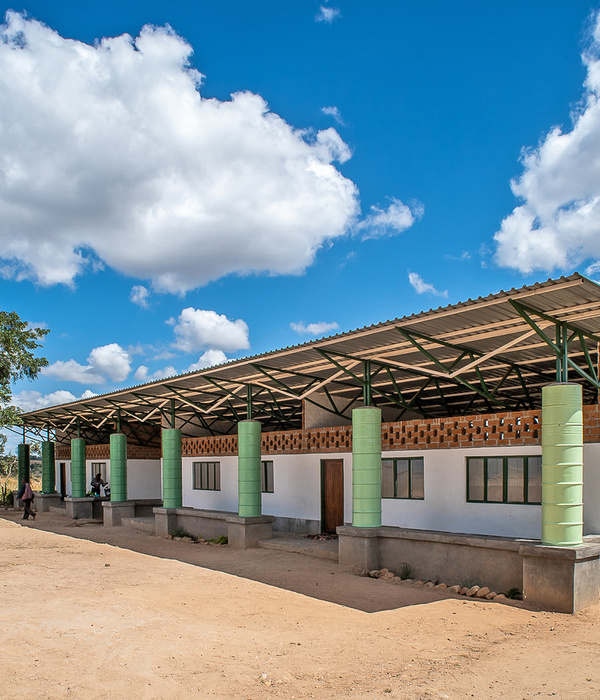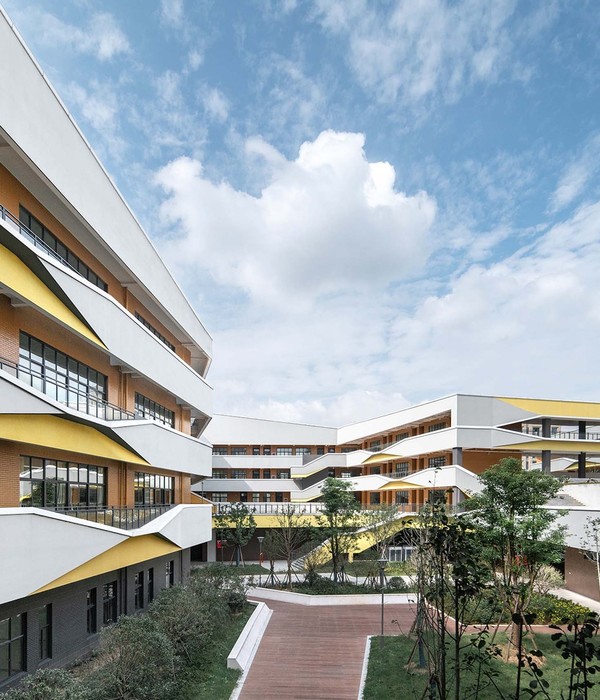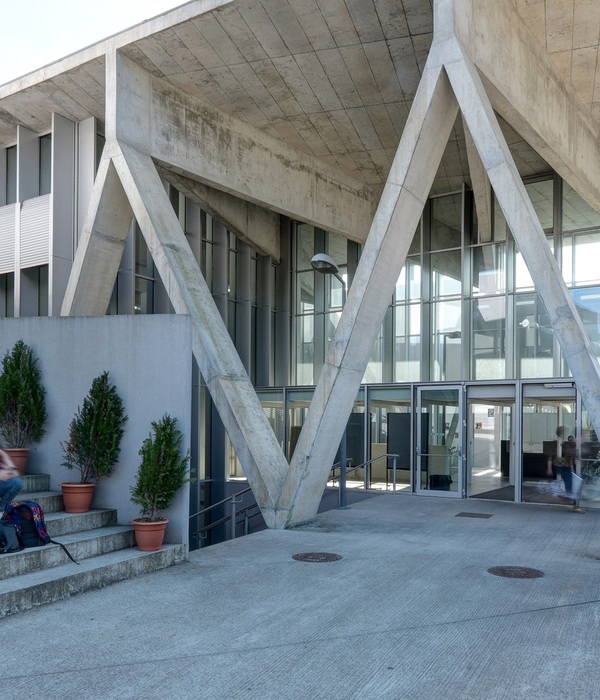业主计划在比格文岛(Bigwin Island)上建造40座度假小屋,本项目便是其中最先建成的三座。这三座小屋坐落在一片由枫树、松树和白蜡树组成的树林间,均享有高尔夫球场和远处湖泊之间一览无余的景观:比如树木下的牧场、绿树成荫的露天空间等。建筑师从自然景观入手来确定小屋在场地上的具体位置、建筑自身的形式尺度和通透度等。根据不同的景观特点,建筑师创作了三种小屋的空间模板:湖边的线性空间、树林里的围合庭院式空间和草地上的风车式空间。上文所提到的计划建造的40座小屋都将基于这三种模板进行设计。
▼最先建成的三座小屋远景,distant overview of the first three cabins © Doublespace Photography
The first three cabins of a planned community of 40 on Bigwin Island sit nestled among maple, pine and ash trees. The sweeping view they enjoy, down to the golf course and the lake beyond, is courtesy of the island’s deer: the grazing line under the trees, a swath of open air through the greenery, influenced the siting of the buildings and their emphasis on transparency between roof and floor, and earth and sky. The 40 cabins will follow three design templates, each inspired by a different type of landscape found on the island: linear on the lake, courtyard in the woods, and pinwheel on the meadow.
▼三种形式的小屋的演变过程,the transformation processes of the three design templates
在本项目中,建筑事务所MacKay-Lyons Sweetapple Architects以比格文岛的具体场地特点为切入点进行设计。从历史上来看,这个以欧及布威族印第安人(Ojibway)的族长John Bigwin的名字来命名的小岛曾是一个神圣庄严的宗教场所,对该地区的土著居民而言意义非凡。自岛上的第一座高尔夫球场于1922年建成后,几十年以来比格文小岛一直是加拿大工业巨头、好莱坞明星、甚至是荷兰王室成员所热衷的避暑圣地。
MacKay-Lyons Sweetapple Architects’ design process begins this way: by listening to the land. On Bigwin Island, there was a lot to hear. The cabins stand on storied ground. Named after Ojibway Chief John Bigwin, the island was historically a home to sacred spaces, a place of significance to the region’s Indigenous population. The first golf course on Bigwin Island was built in 1922, and for decades the island was the site of a glittering luxury resort — the summer home of Canadian industrial titans, Hollywood stars, and even the Dutch royal family.
▼最先建成的三座小屋近景,close overview of the first three cabins © Doublespace Photography
本项目是业主Jack Wadsworth所构想的小岛复兴计划的一部分。Wadsworth取消了原定的拥有150间客房的酒店,希望能在岛上建造40座面积从1230平方英尺到1350平方英尺不等的度假小屋。为此,他举办了一个设计竞赛,邀请了六家来自加拿大的建筑设计公司参赛。Wadsworth在竞赛的任务书中提到,本项目要充分尊重比格文岛的历史以及穆斯科卡(Muskoka)地区独特的建筑美学和环境,应用一系列实用的建筑及施工技术,并最大限度地提升能源效率和可持续性。
经过激烈的角逐,建筑事务所MacKay-Lyons Sweetapple Architects最终凭借着其现代主义风格的项目概念构思摘得了桂冠。小屋借鉴了穆斯科卡地区建筑所特有的屋顶形式,选择天然的建筑材料,营造出一种遗世而独立的高雅氛围。每座小屋都由一个隐蔽的门廊、一个露天平台、一个壁炉地板、一个公共空间、一个卧室体量和一个大屋顶等简单的要素组成。从具体的造型和功能上来看,木饰面的方盒子体量是私人卧室空间,与之毗邻的玻璃体量是开放式的起居室空间和餐厅空间,一个铺设着雪松瓦的巨大四坡屋顶横亘在这两个体量的顶部。小屋外观造型精致低调,内部环境(尤其是公共起居室空间)亲切通风且充满活力。室内也采用木饰面,象征着无缝连接的室内外空间。坡屋顶上开有天窗,确保了室内空间的自然采光。此外,每座小屋都设有两间优雅舒适的卧室和浴室,为入住者提供了一个理想的环境。
▼小屋外观,由一个木饰面的方盒子体量、一个玻璃体量和横亘在它们顶部的四坡屋顶组成,exterior view of the cabin that consists of an extruded box cladded in shiplapped wood, a glass pavilion and a deep hip roof © Doublespace Photography
▼小屋外观,巨大的四坡屋顶上铺设着雪松瓦,exterior view of the cabin, the deep hip roof is cladded with cedar shingles © Doublespace Photography
This development is part of property owner Jack Wadsworth’s plan for the island’s revitalization. Wadsworth nixed a proposed 150-room hotel in favor of 40 guest houses, ranging from 1230 to 1350 square feet each, and launched a design competition for the project, inviting proposals from six Canadian architectural firms. His vision, laid out in the competition’s design brief, was of a project that would respect the island’s history, the Muskoka region’s distinctive architectural aesthetic, and the environment, employing practical construction techniques and maximizing energy efficiency and sustainability.
MacKay-Lyons Sweetapple Architects won the competition with a project that uses a modernist stylistic vocabulary to express archetypal concepts. Exquisitely crafted from natural materials, with a quietly assertive design, the cabins reference the big, sheltering roofs of Muskoka’s historic cottages and boathouses, and even evoke the interior of a canoe, without ever veering into kitsch. Each cabin is assembled from a simple kit of parts: a screened-in porch, a deck, a hearth, a great room, a sleeping box, and a roof, all fitted seamlessly together. An extruded box, clad in shiplapped wood, adjoins a glass pavilion holding an open-plan living and dining space, which is topped by a deep hip roof, clad with cedar shingles. Characteristic of MacKayLyons Sweetapple Architects’ designs, the exterior is understated, and the interior is sensuously dramatic, airy, and gracious — the main living space of the pavilion rises to a peak. Shiplapped wood also lines the interior of the bedbox and hearth, enhancing the seamlessness between indoors and out. The room is naturally lit from above via a periscope window in the gable. The bedrooms and bathrooms (two of each) are spare and elegant.
▼小屋外观局部,巨大的屋顶仿佛悬浮在空中,屋顶上设有天窗,exterior view of the cabin with a floating roof, arranging a skylight on the roof © Doublespace Photography
建筑师采用普通而实用的施工技术打造出这些外观精美的小屋,例如通过精心的设计来提升由普通的工程桁架制成的屋顶结构的档次等。在本项目中,MacKay-Lyons Sweetapple的基本原则之一是尽可能地减少建筑对环境的影响,因此他们将部分空间底层架空。这一举措不仅很好地适应了高尔夫球场在秋春两季之间所必需的经历的短暂的寒冷气候,更将环境的可持续性纳入到了设计之中。建筑材料和施工人员都来自当地。在寒冷的冬季里,地热供暖系统通过地板将从湖水中收集的热量带入室内。而当夏季来临的时候,自然被动式通风系统则会引导室内的热空气通过屋顶上的气孔排出室内,以实现自然降温。
Although sophisticated in appearance, the buildings employ practical, prosaic construction techniques. The roof structure, for example, is made from ordinary engineered trusses, elevated through meticulous design into something beautiful. An important principle in practice for MacKay-Lyons Sweetapple is to touch the land lightly, to minimize disruption of the landscape. This simplicity of craft is, in part, a response to the significant challenges of building on an island during the short cold period between the fall and spring golf seasons. Environmental sustainability is also built into their construction. Materials and labor were locally sourced. The geothermal heating system harvests heat from the lake and radiates it from the floors. In the summer, a natural, passive ventilation system channels hot air up and away through the peaked roof.
▼小屋外观,部分空间底层架空以尽可能地减少建筑对环境的影响,exterior view, the cabin touches the land lightly to minimize disruption of the landscape © Doublespace Photography
以各小屋营造出的统一性为基础,Mackay-Lyons Sweetapple将整个比格文岛打造成了一个社区。建筑不仅与景观互动,还能实现彼此互动。它们作为一个个独立的个体,通过通透开放的建筑造型和布局实现了相互之间的对话。各个小屋相距不远,为邻里之间的互动提供了可能性;有时候一些小屋甚至可以围合出一片大小合适的草地,提供野炊和儿童游戏的空间。
比格文小岛上的小屋既普遍又具有实验性、既充分尊重历史又极具自身特色。同时它们还兼具优良的耐久性,足以抵抗小岛上复杂苛刻的气候环境。这些外观精美的小屋在彼此之间和建筑和环境之间建立了一个平衡的关系,实现了创新和可持续的目标。
▼从西侧看小屋,各个小屋相距不远,为邻里之间的互动提供了可能性,viewing from west, the spaces between cabins are small enough to allow neighbors to wave each other over © Doublespace Photography
The ambition of this project transcends the individual guesthouses; Mackay-Lyons Sweetapple is bringing to Bigwin Island a vision of community. The buildings engage not only with the landscape, but with each other. They are sited in clusters, where their transparency and openness put them in conversational relationships. The spaces between them are small enough to allow neighbors to wave each other over; some will encircle meadows ideally sized for cookouts and children’s games.
At once familiar and experimental, respectful and assertive, and durable enough to stand up to the demanding climate of their location while elegantly referencing its layered heritage and beauty, the Bigwin Island cabins offer a balanced, inventive and sustainable response to a complex architectural challenge.
▼从东侧看小屋,通透开放的建筑造型和布局实现了小屋相互之间的对话,viewing from east, the transparency and openness of cabins put them in conversational relationships © Doublespace Photography
▼小屋外观局部,与环境建立了一个平衡的关系,partial exterior view, the cabins offer a balanced, inventive and sustainable response to a complex architectural challenge © Doublespace Photography
比格文小岛上的小屋们在设计上并不是完全不同的,相反,它们都是由一个面积适中(1200平方英尺)的两居室空间变形而来的。这些小屋分散在小岛上,构成了一个拥有着40座建筑的社区。实际上,这也是一个社区构建的优秀案例,它通过模拟当地传统社区的自然形成过程,在现代社会中创造出一种和谐的邻里关系。建筑师希望借由此项目,让人们重新思考如何建立良好的社区关系,从而实现整体大于部分之和的效果。
The cabins at Bigwin Island are not stand alone houses. Rather, they are variations of a modest (1200 sq.ft.), 2 bedroom prototype, that aggregates to make a village of some 40 dwellings. I believe that our profession/ society has forgotten how to make good communities. So, this is an exercise in making fabric, rather than fashion objects, where the whole is greater than the sum of its parts. The project simulates the kind of cohesive grammar that vernacular building traditions naturally produce.
▼小屋外观局部,玻璃体量中是公共空间,partial exterior view, the glass pavilion houses public functions © Doublespace Photography
Kenneth Frampton在“经济即伦理(Economy as Ethic)”一文中提到,建筑师不仅应该从场地的客观条件(如气候、景观环境和物质文化等)出发来考虑设计,更应该时常思考如何才能通过建筑设计,将一个地区打造为一个诗意的世外桃源。
比格文小屋位于加拿大安大略省穆斯科卡地区的湖中岛上。这些小屋不仅在形式上呼应了场地的具体条件,更充分尊重了历史,借鉴了穆斯科卡地区传统一体式住宅的建筑元素,如由瓦片铺就而成的大型屋顶和门廊等。小屋巨大的屋顶横亘在下方两个建筑体量之上,地板则局部架空,从而确保了草地牧场的完整性,达到了保护当地鹿群栖息地的目的。
▼小屋的门廊,the porch of the cabin © Doublespace Photography
In his essay in Robert McCarter’s recent book on the work of our firm, ‘Economy as Ethic’, Kenneth Frampton describes the urge not only to derive architecture from the facts of a region (climate, landscape and material culture), but to also express the’mytho-poetic’ idea of a region.
The Bigwin cabins are located on an island, in the middle of a lake, in the Muskoka region in Ontario, on the Canadian shield landscape. Their forms derive from the specifics of this place, while asserting a proto-Muskoka house form – a porch house under a monolithic, shingled, sheltering roof. The datum of the cabins is the broad soffit of the roof, which sits on the bed box, the hearth and the screened porch elements below. This strategy reinforces the grazing line of the deer, who are the real architects of the island.
▼小屋的起居室,the living room of the cabin © Doublespace Photography
▼小屋室内公共空间,采用木饰面,象征着无缝连接的室内外空间,the interior public space cladded in shiplapped wood, enhancing the seamlessness between indoors and out © Doublespace Photography
▼玻璃体量中的起居室,玻璃界面模糊了室内外的边界,the living space in the glass pavilion, the glass facades blur the boundary between in and out © Doublespace Photography
▼起居室局部,partial interior view of the living room © Doublespace Photography
▼天花板细节,details of the ceiling © Doublespace Photography
就像建筑事务所MacKay-Lyons Sweetapple Architects的大多数项目一样,比格文小岛上的这些小屋既具有自身特色,又充分尊重了历史。这些由几个空间原型发展而来的小屋经久耐用,具有普遍性,既提供了一个与时俱进的度假胜地,又满足了疲惫的人们偶尔避世的愿望。
Like much of our work, the Bigwin Island Cabins are both of their place, and belong to the history of architecture, and timeless, universal architectural principles. They balance the psychological need for both prospect and refuge and are part of a search for archetypal presence.
▼小屋夜景,night view of the cabin © Doublespace Photography
▼总平面图,site plan
▼湖边线性小屋首层平面图,ground floor plan of the “Linear on the Lake”
▼林间的围合庭院式小屋首层平面图,ground floor plan of the courtyard in the woods
▼草地上的风车式小屋首层平面图,ground floor plan of the pinwheel on the meadow
LOCATION: Bigwin Island Golf Club, 1137 Old Highway 117, Baysville, ON COMPLETION DATE: October, 2018 PROJECT SIZE: Bigwin Island: 520 acres Club Cabins: 1,250 – 1,350 SF PROJECT TEAM: Architecture: MacKay-Lyons-Sweetapple Architects Design Lead: Brian MacKay-Lyons Project Architects: Jennifer Esposito, Diana Carl Project Team: Jonny Leger, Duncan Patterson, William Green, Rimon Soliman, Will Perkins, Matt Jones, Alastair Bird Landscape Architecure: Baker Turner Inc. Structural Engineer: Blackwell Structural Engineers Construction: Greystone Construction Project Manager: Dave Smith, Eagle Landing PROJECT BUDGET: withheld by client request PHOTOGRAPHY CREDITS: Doublespace Photography
{{item.text_origin}}


