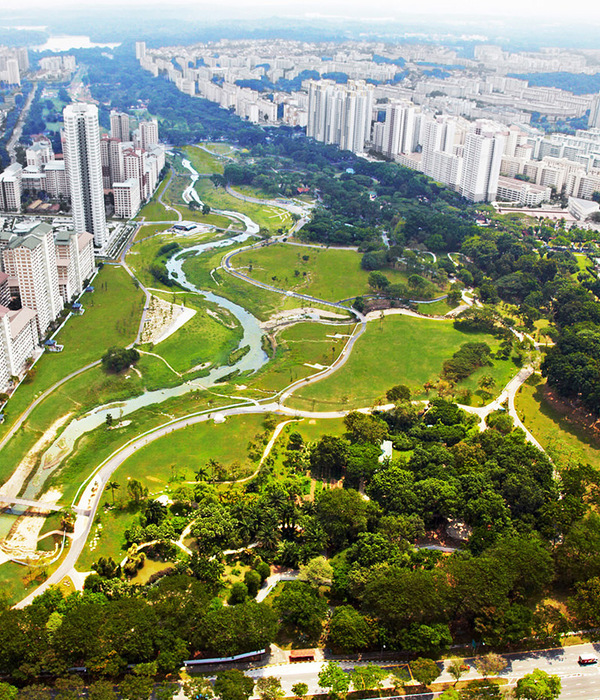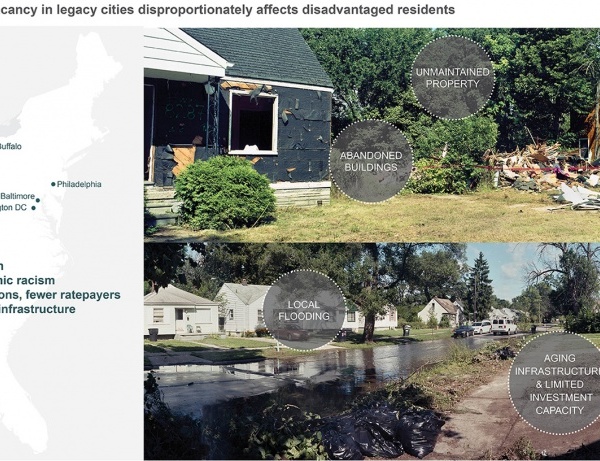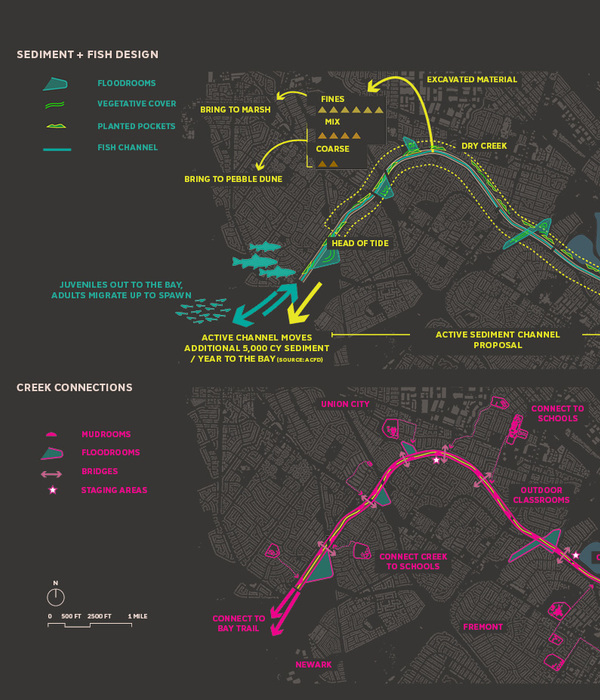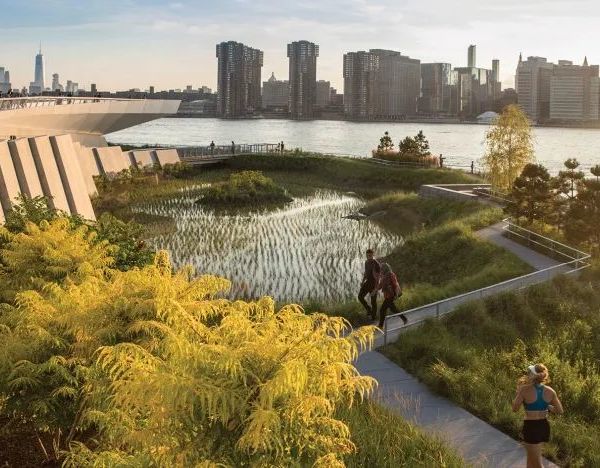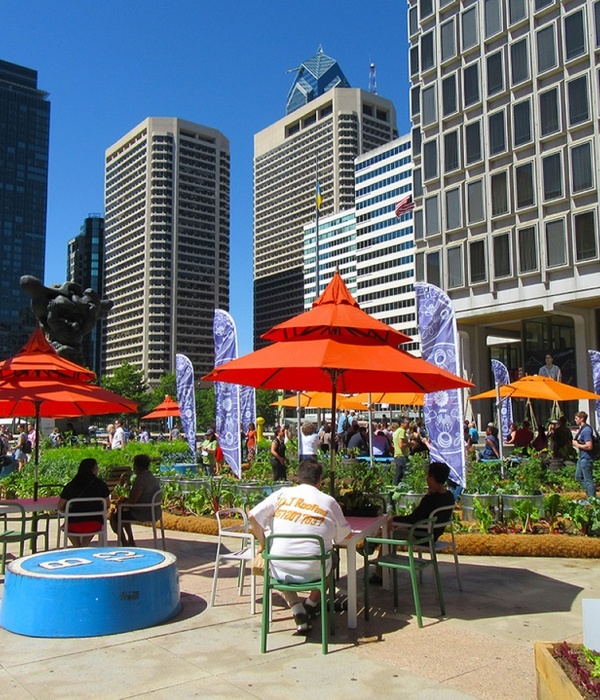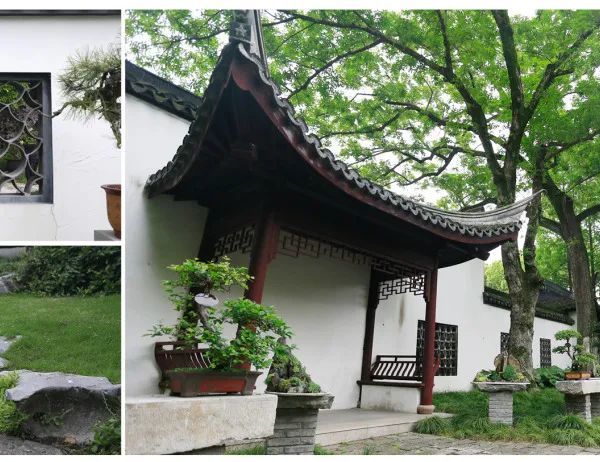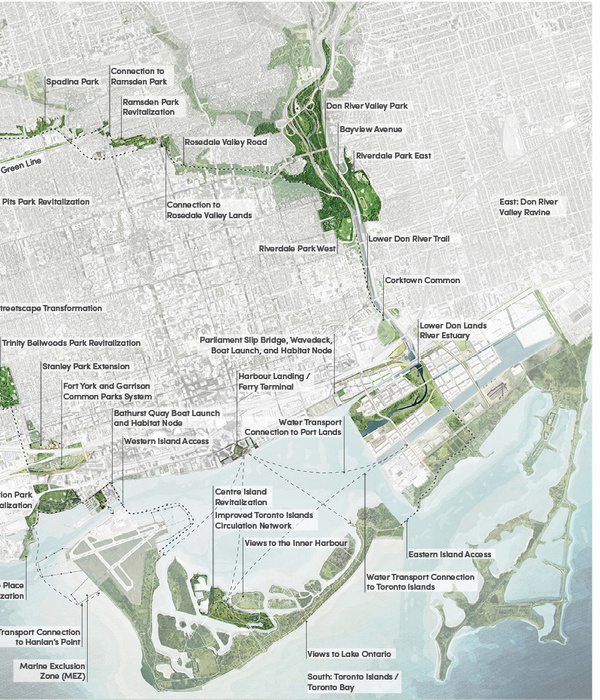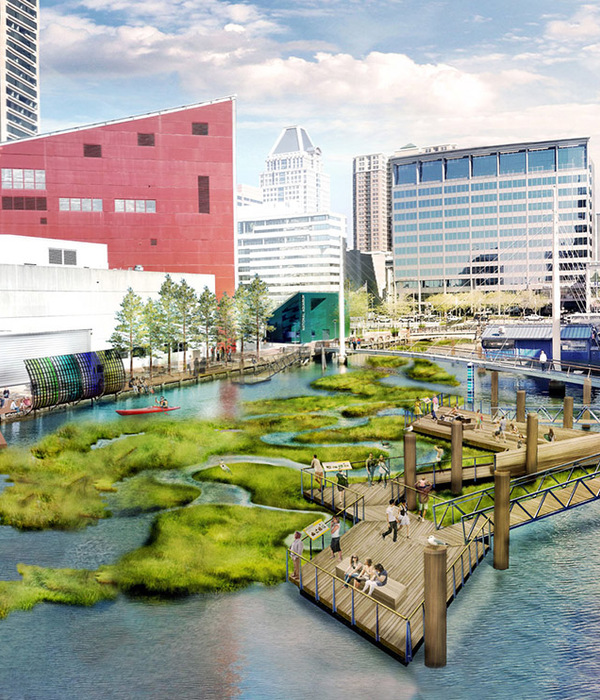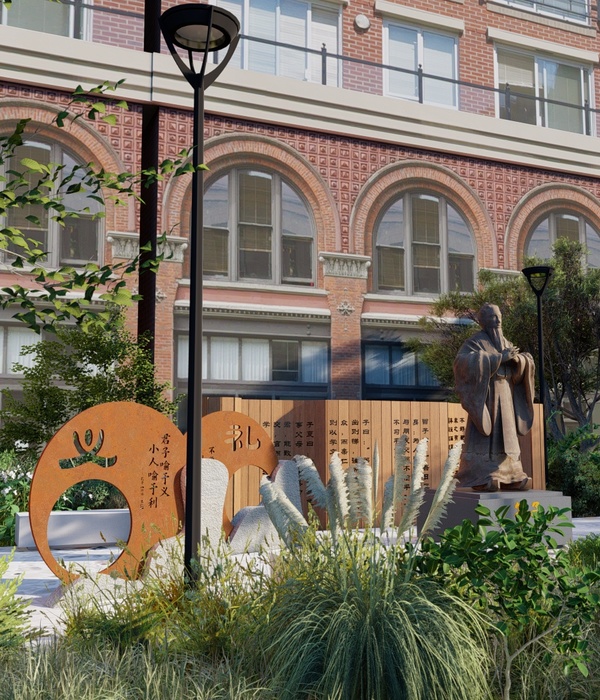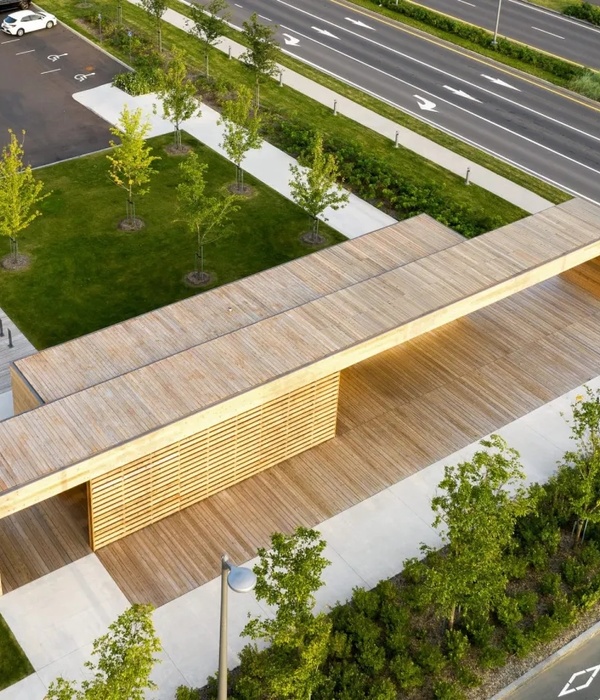- 项目名称:望京诚盈中心
- 完成年份:2016年6月
- 项目面积:22200㎡
- 项目地点:北京市朝阳区
机遇:区域城市化的枢纽 Opportunity:Hub of Regional Urbanization
场地南侧为五环,西侧为京承高速,东北侧为铁路,稳定的三角区域核心。场地南部紧邻贯通东西的来广营西路,东邻广顺北大街,西邻贯通南北的来广营北路。场地南入口对接北京地铁 14 号线来广营站,西侧 500 米为城市公交总站。各项交通设施完备,使得该项目成为推进区域城市化的枢纽。
The site is located as the core of transportation network around site, shows in a stable triangle, which consists of 3 parts: the fifth ring-road in the south, the Jingcheng Expressway in the west, and the railway in the northeast.The southern part of the site is adjacent to Laiguangying West Road, which runs east-west. Its easthern part is adjacent to Guangshun North Street and Laiguangying North Road which runs north-south in the west. The south entrance of the site connects to Laiguangying Station of Beijing Metro Line 14, and 500 meters to the west is the city bus terminal. The complete transportation facilities make the project to be a hub of regional urbanization.
▼区域城市化枢纽 Hub of regional urbanization
挑战:将便利转化为盈利 Challenge: Convert Convenience into Profit
地铁为商业带来人流,为办公带来便利,如何使人流成为客流,将便利转化为盈利,是地铁上盖综合办公区成功的关键。场地南侧广场入口即是地铁出口,东侧广场在最高的两栋办公楼前,西侧广场临近居住区。因此,怎样将周围繁复的建筑空间贯穿统一,规划出一条方便周边各种人群行动的线路并汇集人流,这是我们的景观方案重点要解决的两个问题。
Metro brings people to commerce and office. How to convert the “visitor” into the “customer” and turn convenience into profit, is the key to the success of comprehensive office area on metro. For the site, the south square is near to the subway exit, the eastern one is in front of the 2 tallest office buildings, and west square is close to the residential area. Therefore, how to unify the complicated space around and gather the crowd, are the 2 key problems to be solved in our landscape plan.
The chief axis forms a three-dimensional circulation flow.
策略:景观对话建筑 Strategy: A Dialogue Between Landscape & Architecture
生态的即是有机结合的,没有一个有机的组织能够独立存在。“联动”,是有机组织的必答题。景观与建筑对话,才能有化繁为简的可能。七栋办公楼穿插布局于场地之中,以现代简洁风格塑造架空和下沉的立体生态空间格局。所以景观需要定义灵活的设计系统,联动建筑的空间格局,解决项目的挑战。
"Ecologic" means "organic". There is no organic organization can exist independently. So, the "interaction" is its necessary condition. Only when dialogues happen between landscape and architecture can this space be possible to simplify the complexity. Seven office buildings are interspersed and laid out in the site, shaping the spatial pattern of overhead and subsidence with modern concise style. Therefore, it is necessary to define flexible design system, link the spatial pattern of the building, and solve the challenges of the project by landscape design.
▼与绿地呼应的立体生态空间 Three-dimensional eco-space
策略:景观整合空间 Strategy: Integrate Space by Landscape
动感肌理组成的空间总是充满包容性,所以更能表达现代城市商办空间的多样和活力。景观策略旨在以一种动感和灵活的设计手法,揉合树阵、草坪、静水面、照明等景观元素,通过互动性的设计整合高程的不同空间,引导使用者的流通。
The dynamic space is always inclusive, so it can express the diversity and vitality of modern commercial space better. Landscape strategy aims at integrating tree array, lawn, water feature, lighting and other landscape elements with a dynamic design method, and integrating different elevation spaces through interactive design to guide the flow of users.
▼项目平面图 Plan
▼鸟瞰模型 Bird-viewingmodel
▼应对不同高程的景观空间 Response to landscape space at different levels
实践:折线蔓延城市峡谷 Practice:A Broken Line Spreads over the Urban Canyon
我们大胆运用折线元素,所有景观元素呈折线型延伸和变化,穿梭在场地的城市峡谷之间。
We boldly use the broken line elements. All landscape elements are extended and changed in broken line style, which shuttle between the urban canyons of the site.
行走其间,会感受到变化带来的惊喜。
Walking into the site, people will feel the surprise of change.
俯瞰观察,则能体会到铺装之上,不同层次空间丰富的律动。
Overlooking the site, people can feel the rich rhythm of space at different levels above the pavement.
利用水景与 LOGO 相结合的手段强化形象的展示,铺装,水景均以流畅的折线排布,形成了具有良好导向性系统,利于人流的聚集引导,时尚动感。
We strengthen the site image by combining the water feature and logo display. Also, we set the pavement and water into the broken line style, so that the crowd can easier to gather here.
The pavement of good guiding system is beneficial to the gathering and guiding of people.
下沉的庭院空间连接着商业空间,引人遐想。动线引导非常明显地遵循场地由南至北的“折线”属性,巨大的折线状铺装同时传递着商业办公综合体所具有的动感与高能量。
The sunken courtyard connects to the commercial space, which is fascinating. The guide of circulation obviously follows the “broken line” and extend from south to north. The huge broken line pavement conveys the dynamic feeling and high energy of the commercial office complex at the same time.
▼下沉的庭院空间 The sunken courtyard
▼巨大的折线状铺装同时传递着商业办公综合体所具有的动感与高能量 The huge broken line pavement conveys the dynamic feeling and high energy of the commercial office complex at the same time.
与“城市峡谷”相连处利用绿化进行了缓冲处理,减少车流对内部的干扰。临近周边公园的空间延续绿意,布置休息木平台和结合种植池的休息区域,满足使用者停留休憩的需求。引领现代城市生活潮流的生态城市峡谷。
The buffer zones, which connect with the “urban canyon”, is carried out by using greening to reduce the interference of traffic flow to the interior. The edge zones, which are close to the surrounding parks, extend the greenery. So we set the resting wooden platforms and areas to meet the needs of user. Urban Canyon: lead the trend of modern life.
利用绿化进行了缓冲处理,减少车流对内部的干扰
Using greening to reduce the interference of traffic flow to the interior
▼满足使用者停留休憩的休息区域 A rest area for the user to rest
项目名称:望京诚盈中心
完成年份:2016 年 6 月
项目面积:22200㎡
项目地点:北京市朝阳区
设计:俪和景观
客户:中赫置地集团
合作方:景观施工团队:星河园林
摄影师:一辉映画
Program name: CCT Center
Completed year: 2016 年 6 月 June 2016
Program area: 22200㎡
Location: Chaoyang District, Beijing
Design: Leedscape
Client: SINOBO GROUP
Partner: Landscape construction team: STAR-RIVER LANDSCAPING
Photography: YH Visual Studio
项目中的植物、材料运用 Application of plants and materials in this project
{{item.text_origin}}



