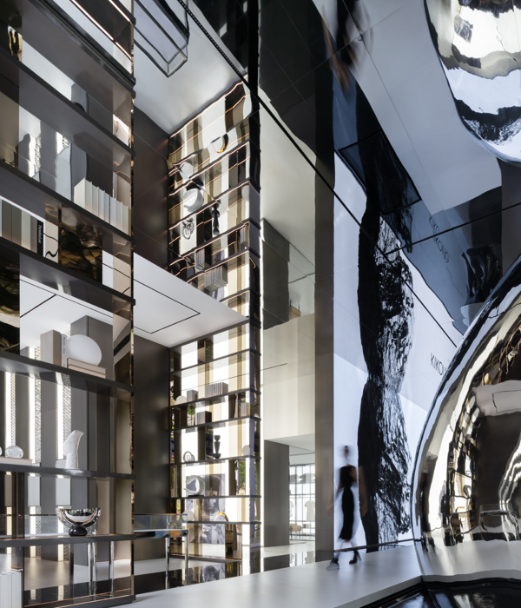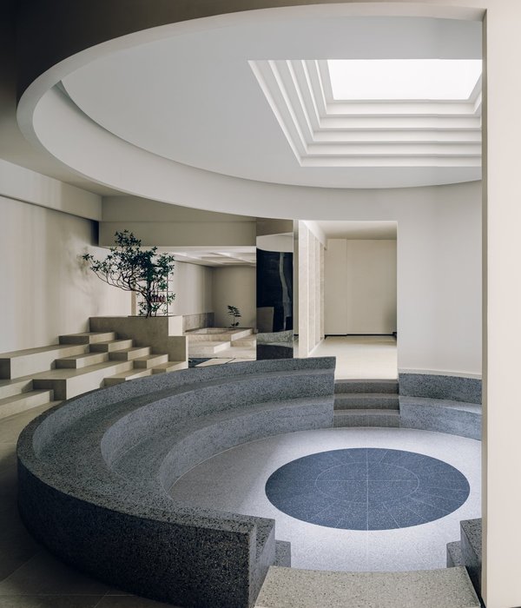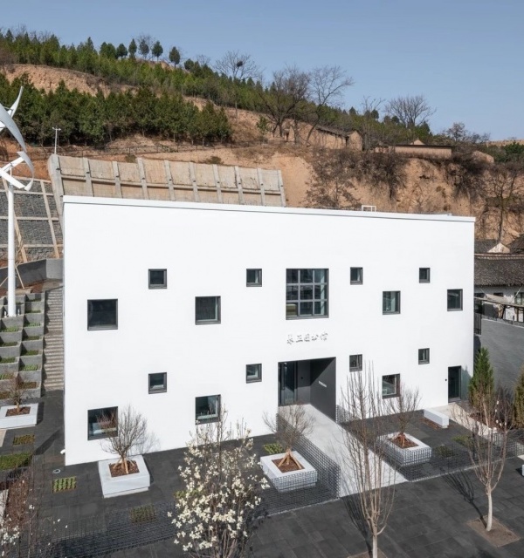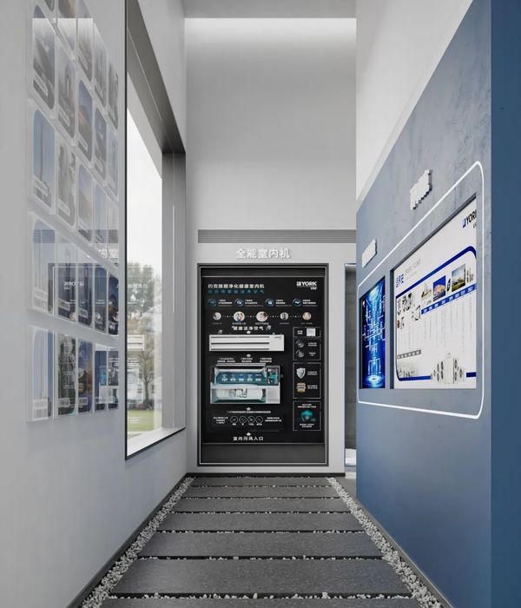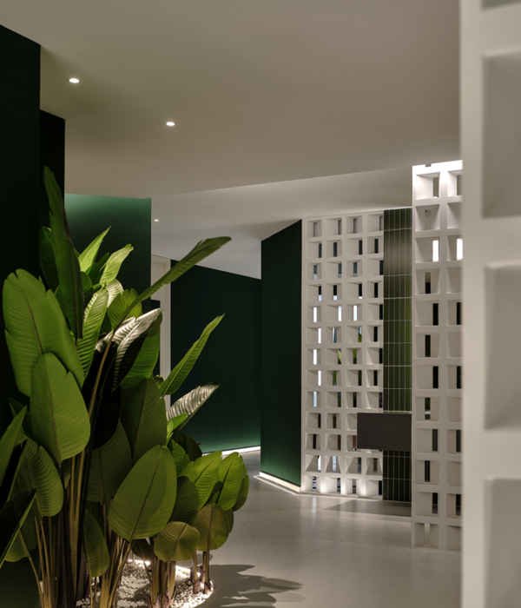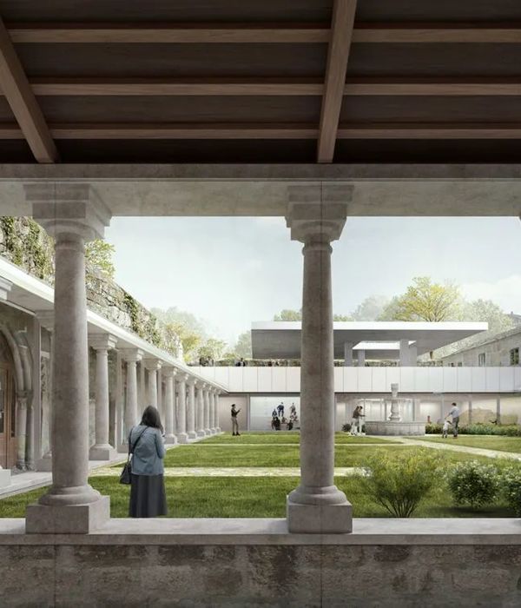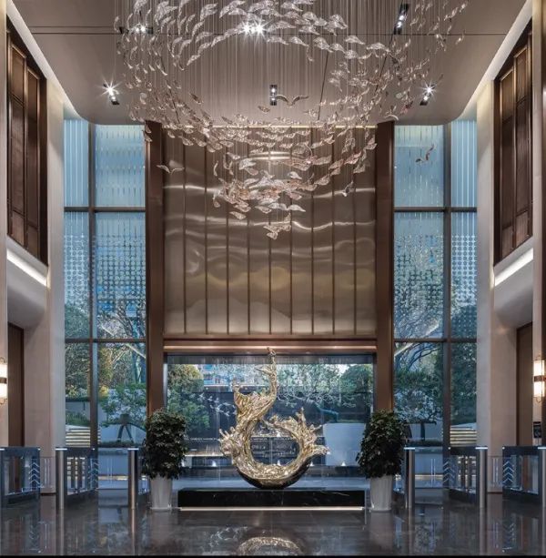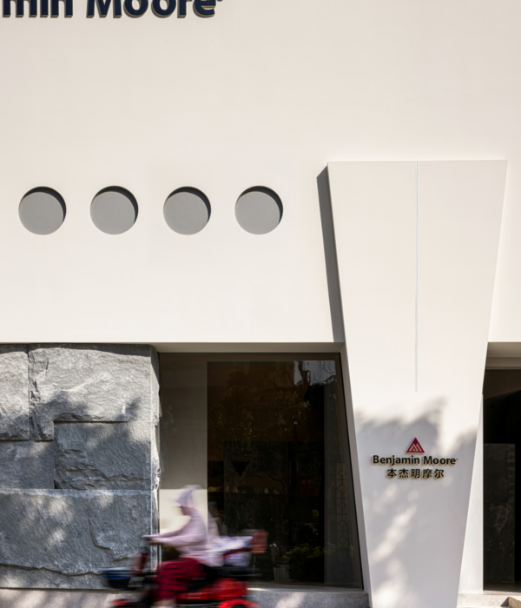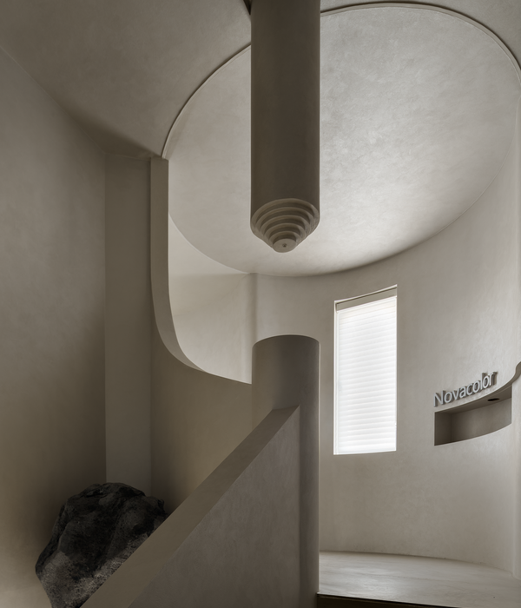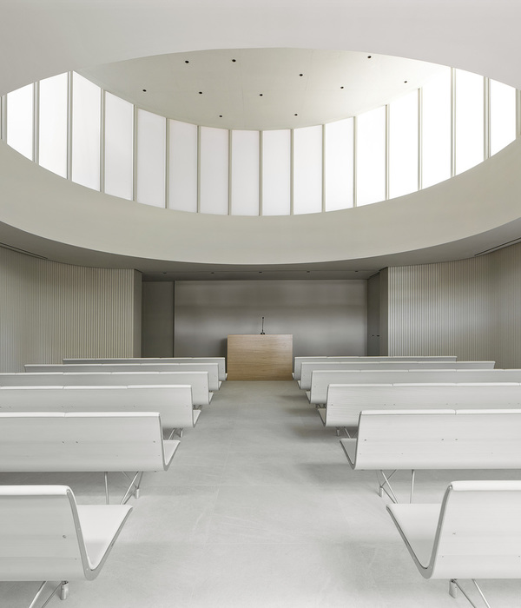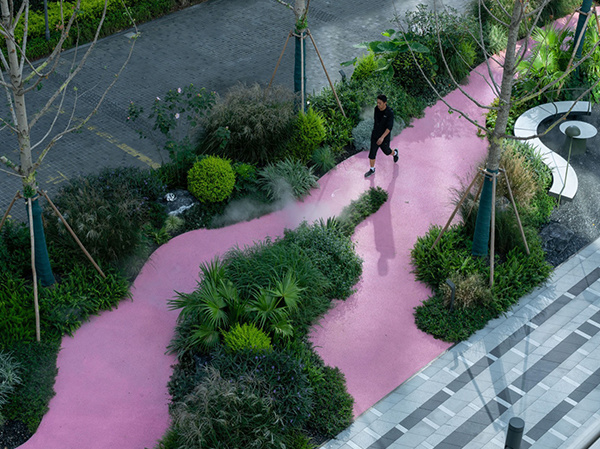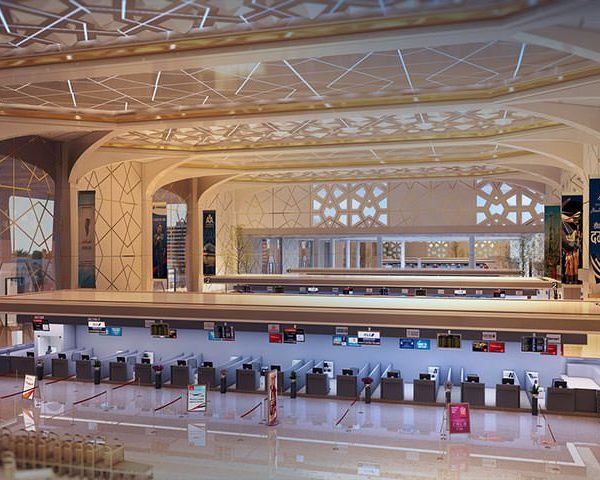正在兴建的西塘东区是西塘古镇向东的拓展,包括约十万平米的旅游商业、酒店、游客中心和文化设施,建成后将成为古镇东北的新入口。一号楼位于场地西南角,西、南两侧临河可远眺古镇,东、北两侧面向商业步行街区,并与南面的东区一期隔河相望,地理位置十分显要。
The Xitang East Area under construction is the eastward expansion of the old town of Xitang, including nearly 100,000 square meters of tourist retail, hotel, visitor center and cultural facilities. After completion, it will become a new entrance at the northeast of the old town. Xitang East Area is divided by a river into two phases. As the key point of Phase Ⅱ, Building One locates at the southwest corner of the northern site, facing the river on the west and south sides to overlook the old town and adjoining the Phase Ⅰretail blocks on the other side of the river.
▼项目外观,external view of the project ©梁山
西塘古镇对景区内的新建筑风貌有着严苛的要求,除了建筑限高,坡顶、小青瓦、黑白灰和木色都是设计的前置条件。在东区河滨最核心的地段,策划一座什么功能的建筑?用什么建构形制来满足功能的需要、并在遵守风貌要求的同时建立其地标性?主导整个设计进程的就是对这三重挑战的解答。
The old town of Xitang has strict urban planning requirements for the new buildings in the scenic area. In addition to the height limit, sloping roof, small blue-black tile, black-white & gray tone and wood color are all prerequisites for the design. What kind of program should be planned in the core area of the East Area riverfront? What kind of form-type should be used to meet the needs of function and establish its landmark while complying with the requirements of townscape? It is the answer to these challenges that dominate the entire design process.
▼鸟瞰,建筑位于古镇景区中,aerial view, building located ©梁山
▼从水面看向美术馆,view to the gallery from the water surface ©梁山
东区步行街的基本肌理是一、二层架构庭院式商业和三层坡屋顶民宿院落的叠合,在这个“底色”上,中央的游客活动中心、东北角的二次元活动馆、以及西北角的良壤精品酒店都是各镇一方的特殊地标。相比之下,西南角的1号楼地块需要吸引人群停留,参加更长时间的目的性活动,从而形成集聚效应,成为整个东区文旅体验的亮点。在充分的研讨后,市集+美术馆的混合功能成为业主和我们的共识:即在首层营造开放流动的市集空间,容纳有机农场集市、文创书店、咖啡、餐厅和酒店前台,在二层营造一个多功能美术馆,兼容展览、论坛和酒会。
The basic urban fabric of the pedestrian streets in East Area is the retail courtyard on the ground and first floor and gable-roof-house hotel courtyard on the second floor. On top of this “base color” are the special landmarks scattered in the area, such as the tourist center at the center, the Nijigen Activity Hall at the northeast corner, and the Naera Boutique Hotel PhaseⅡ at the northwest corner. As one of these landmarks, Building One especially needs to attract people to stay and participate in long time purposed activities, thereby forming an agglomeration effect and becoming the highlight of the tourist experience in the entire eastern area. After thorough studies and discussions, a mixed function of market and art gallery became the consensus of the client and the design team, that is to create an open and flowing market space on the first floor to accommodate the organic farm market, creative bookstore, coffee shop, restaurant and hotel reception while create a multifunctional art gallery on the second floor to host exhibitions, forums and cocktail parties.
▼近景鸟瞰,一层为开放的市集空间,closer aerial view, open market space on the first floor ©梁山
我们将功能策划和风貌规定转化为建筑在空间和形象上的需求,成为寻找建构体系的依据。显然,上下层的定位有着明显差异,我们延续了步行街区的上下叠合模式,但在架构和坡顶两种语言的位置上做了反转,以获得协调中的特殊性。
We translated the program and style regulations into the design commitment of space and image, which became the basis for the tectonic system. As per the obvious difference between the programs of the upper and lower floors, we continued the stacking pattern of frame and gable roof structure used in the pedestrian street, but reversed it upside-down with the gable roof structure at the bottom in order to acquire particularity with coordination.
▼坡顶与架构的叠合,stacking pattern of frame and gable roof structure ©梁山
白色山墙支撑的双坡悬山屋顶是江南地区的传统民居形制,将单一屋顶连续复制则可以覆盖更大的面积。我们从连续山墙的几何要素中提取出分叉柱的结构形式,来支撑倒三角桁架梁,形成6.3米宽、约52米长的线性单元。桁架内的空间用来容纳空调和电缆设备,桁架梁下则形成连续起伏的室内空间。6条线性单元并联组成了覆盖首层集市的屋顶,呼应延绵的古镇聚落,自由分布的分叉柱则给集市注入了开放流动的空间属性,为多元化的功能提供了共享和弹性变化的可能。在东西两端,部分分叉柱由内衬斜撑的V形山墙取代,在解决地震力的同时,用反向坡的方式和传统山墙建立了关联。
The Chinese overhanging gable roof supported by the white gable wall is a traditional residential form-type in the southern Yangtze River Delta, and a single roof can be replicated continuously to cover a larger area. We extracted the structural form of Y-shaped columns from the geometry of the continuous gable wall to support the upside-down triangular truss roof, forming a linear unit with a width of 6.3 meters and a length of nearly 52 meters. The space in the truss is used to install MEP equipment, and a continuous undulating indoor space is formed under the truss. 6 linear units are connected parallel to form the roof covering the ground floor market, echoing the continuous ancient town settlements. The freely distributed Y-shaped columns ensure open and flowing space for the market, making sharable and flexible space possible for diversified functions. At the east and west ends, some of the Y-shaped columns are replaced by V-shaped gable walls with diagonal braces inside, which solve the seismic force and establishes a connection with the traditional gable walls with inverted slope.
▼倒三角桁架梁下的连续开放空间 continuous and open space under the upside-down triangular truss roof ©梁山
▼集市空间,market space ©梁山
▼桁架内容纳空调电缆等设备 MEP equipment installed in the space of the truss ©梁山
▼楼梯,staircase ©梁山
美术馆坐落在集市之上,如果继续采用坡屋顶和单元聚落的建构语言,我们将轻易取得风貌上的协调,但却很难为1号楼提供必要的标志性和内部的大空间。于是,我们尝试建构一种单一的、相对抽象的形制,来提供一个无柱空间。与传统的连接点也不再局限于建筑的具象形式,而是从更广泛的木构工艺中汲取灵感,以获得更加完整的标志性。最终,我们从西塘的灯笼工艺中提取了交叉互承的构造方式。
The art gallery sits on the market, and if we had continued to use the language of gable roofs and unit settlements, we would easily achieve harmony in style, but it would be difficult then to provide the necessary landmark identity and large interior space. Therefore, we tried to construct a single, relatively abstract form to house a column-free space. The connection with tradition is no longer limited to the figurative form, but draws inspiration from wooden craftsmanship to pursue a more complete iconicity. In the end, we extracted the cross-bearing structure from the lantern craft of Xitang.
▼交叉互承的结构示意,analysis of the cross-bearing structure ©山水秀建筑事务所
▼施工现场和结构细部,construction site and structure details ©皮黎明
整个大屋盖长约30米,宽20米,由92根胶合木短梁交叉互承组合成一个微拱的壳面,使大跨结构受力更为合理,并同步解决了屋面的排水找坡。木屋盖的重量通过环状的水平钢架传递给周圈的木柱。整个环状柱群由胶合木杆立体插接的X形斜柱构成。由于在立面和平面两个向度上都形成了连续支撑,这个柱群在侧向力上具备了强大的能力,不仅承担了屋盖拱梁的水平推力,还为160毫米见方的纤细柱截面提供了条件,甚至为柱群内圈的玻璃幕墙提供了抗侧。
The big roof is about 30 meters long and 20 meters wide. 92 short glulam beams cross and bear with each other to form a slightly arched shell, which makes the large-span structure more reasonable and solves drainage of the roof with its slope simultaneously. The weight of the wooden roof is transferred to the surrounding wooden pillars through a ring of horizontal steel frame. The group of columns is composed of X-shaped oblique columns three-dimensionally composd by inter-inserted glulam poles. Providing continuous supports in both the vertical and horizontal dimensions, this column group has a strong resistance for lateral force. It not only bears the horizontal thrust of the arch roof beams and makes slender column size with a section of 160X160mm possible, but also provides side resistance for the glass curtain wall at the inner side of the column.
▼二层平台,platform on the second floor ©梁山
▼木结构旁的室外休息区,outdoor resting area beside the wooden structure ©梁山
▼交叉的木柱细部,closer view to the crossed wooden columns ©梁山
在二层,我们将楼梯、电梯、大升降平台和其它设备全部收纳在室内北侧的长条体量中,维护了主体空间的纯净。外凸的落地幕墙采用雾化渐变的半彩釉玻璃,屋顶的菱形天窗下设置了可调节的光膜,使日间的美术馆笼罩在柔和的自然光中,也能在夜晚将温暖的灯光透射出来,以“超级灯笼”的形象成为西塘东区的亮点。
On the second floor, we concentrate the stair, elevator, large lifting platform and other equipment in a long box on the north side of the gallery to keep the purity of the main space. The outward folded floor-to-ceiling curtain wall is made of half- glazed glass with gradual fogging, and an adjustable membrane is set under the diamond-shaped skylight on the roof to offer the art gallery soft natural light during daytime, while the warm light can be shed at night, making it a glamorous “super lantern” in the east district of Xitang.
▼二层大跨度空间,column free space on the second floor ©梁山
▼天窗和光膜带来柔和的自然光 skylight and adjustable membrane bringing soft natural light into the space ©梁山
▼近景,纯净的空间,closer view to the pure space ©梁山
▼区位分析,location analysis ©山水秀建筑事务所
▼一层平面图,first floor plan ©山水秀建筑事务所
▼二层平面图,second floor plan ©山水秀建筑事务所
▼屋顶平面图 roof plan ©山水秀建筑事务所
▼剖面图,section ©山水秀建筑事务所
▼细部,details ©山水秀建筑事务所
项目概况
建筑/室内设计:山水秀建筑事务所 项目名称:市集上的美术馆(西塘东区1号楼) 项目地点:浙江省嘉善县西塘镇贞观路588号 项目功能:商业 建筑面积:2500㎡ 建筑高度:12.5m 设计/建成:2018/2021 设计小组:祝晓峰(设计总监)、庄鑫嘉(项目经理)、皮黎明(项目建筑师)、林晓生、王均元 业主:西塘智林文化发展有限公司 结构方案顾问:和作结构建筑研究所/张准、张冲冲 合作设计院:宏正工程设计集团股份有限公司 景观设计:太璞建筑环境咨询(上海)有限公司 木结构施工:苏州昆仑绿建木结构科技股份有限公司 钢结构施工:上海亚泰建设集团有限公司 结构系统:一层:Y形钢柱支撑钢桁架梁,二层:X形胶合木柱支撑菱形胶合木互承梁 主要材料:深灰色铝镁锰立边咬合屋面系统、花旗松胶合木、雾化渐变彩釉玻璃、T型钢幕墙系统、竹木地板、小青瓦、白色蜂窝铝板、木纹铝板、白色弹性涂料、木饰面板、织物纹地砖等 摄影师:梁山
Office Name: Scenic Architecture Office Project Name: Art Museum on Market (Building 1, Xitang East District) Location: 588 Zhenguan Road, Xitang Town, Jiashan County, Zhejiang Province Program: Commerce GFA: 2,500 m² Height: 12.5 m Design/Built: 2018/2021 Design Team: Zhu Xiaofeng (PIC), Zhuang Xinjia (PM), Pi Liming (PA), LIN Xiaosheng, WANG Junyuan Client: Xitang Zhilin Cultural Development Co. Ltd Structural Consultant: AND Office (ZHANG Zhun, ZHANG Chongchong) LDI: Hongzheng Engineering Group Co., Ltd. Landscape Design: TOPO Design Group Timber Construction Subcontractor: Suzhou Crwonhomes Wood Structure Technology Co., Ltd. Steel Construction Subcontractor: Shanghai YaTai Construction Group Co., Ltd Structure System: 1F: Y-shaped steel column supporting steel truss; 2F: X-shaped glulam pillar supporting diamond-shaped glulam mutual bearing beam Main Materials: Dark gray aluminum-magnesium-manganese standing seam roof system, Douglas fir glulam, atomized gradient glazed glass, T-shaped steel curtain wall system, bamboo and wood flooring, small blue-black tiles, white honeycomb aluminum panels, wood grain aluminum panels, white elastic coatings, wood decorations panel, patterned fabric floor tiles, etc. Photographer: LIANG Shan
{{item.text_origin}}

