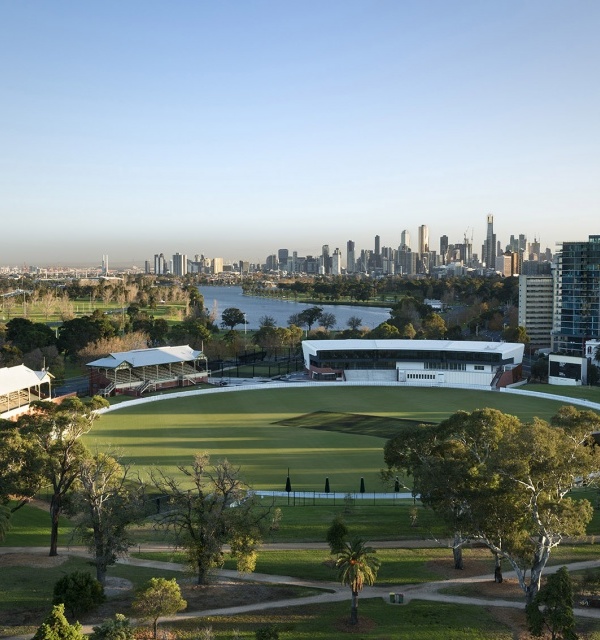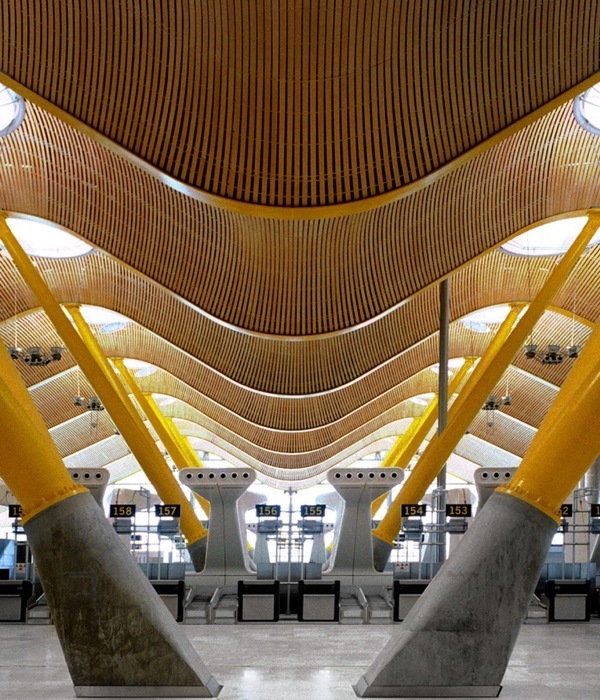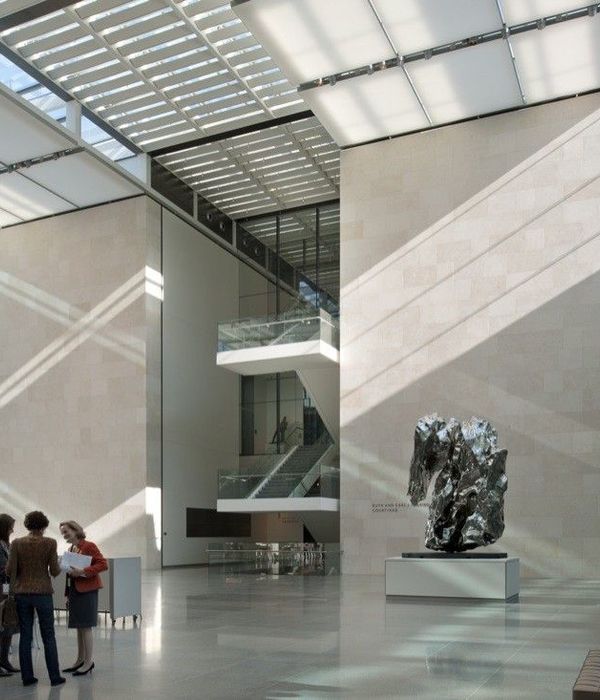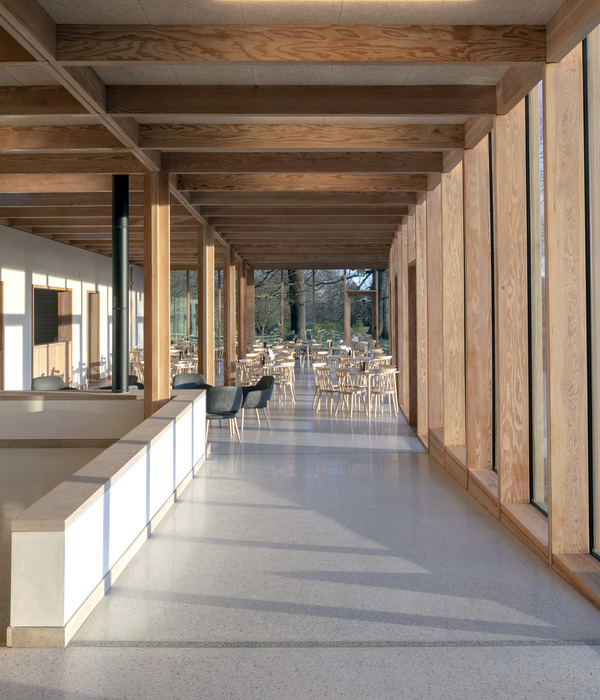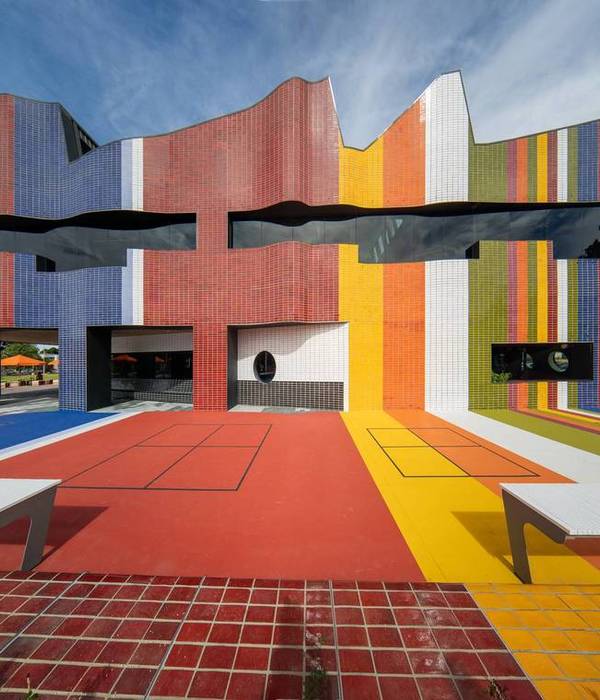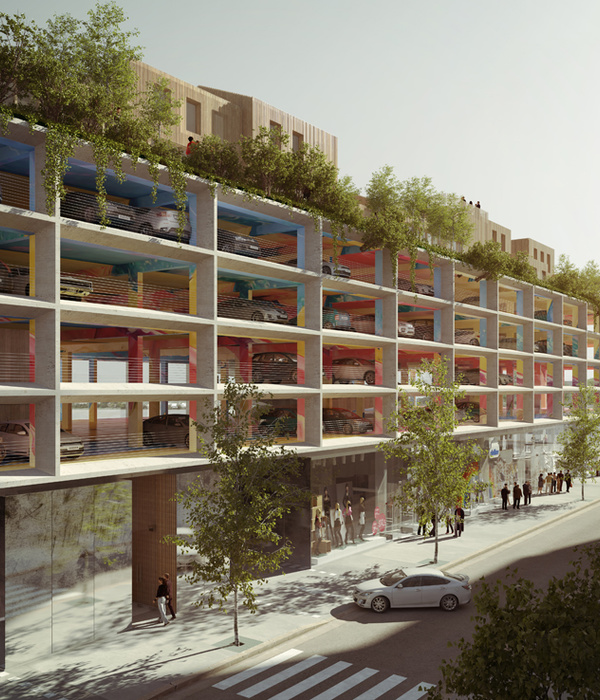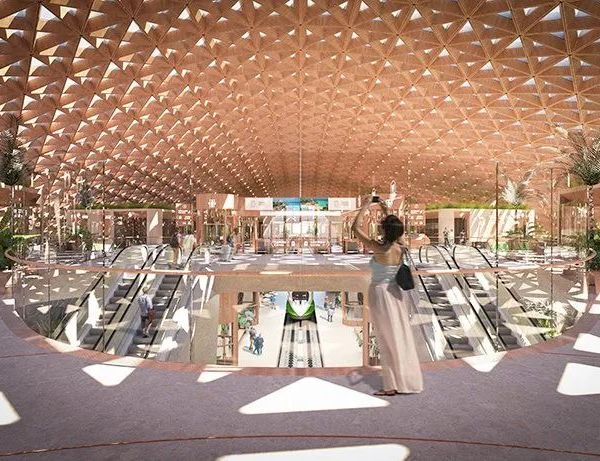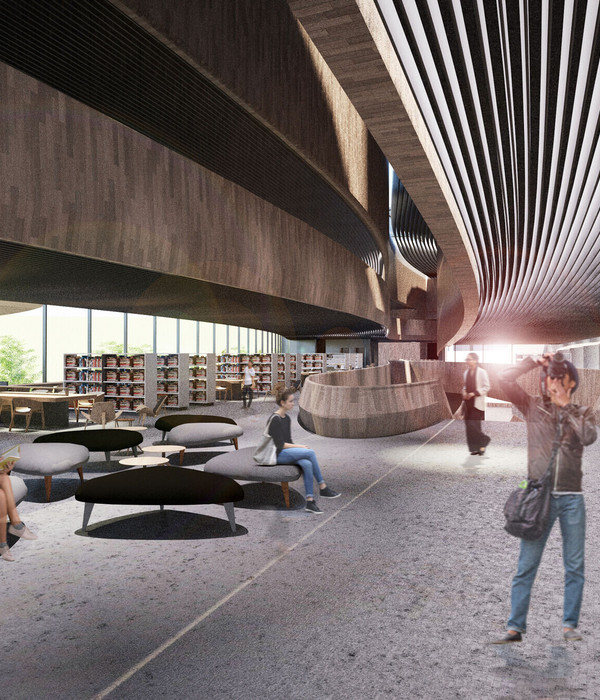设计者在打造这栋建筑时致力于实现“零碳”的效果,所以他们采用了高标准的隔热材料、太阳能、风力发电以及地热能等清洁能源,最终本项目成为国内第一个获得“设计阶段零碳”认证的图书馆建筑,并且开始了为期一年的示范期。
The building is also ambitious in its efforts to achieve “Zero Carbon.” The high level of thermal insulation, solar and wind power generation, and use of geothermal heat made it the first library in China to be certified as “Zero Carbon at the design stage”, and a one-year demonstration period has already begun.
▼安静的阅读空间,Quiet reading room © Yu Mingsong
▼阅览室中的孩子们,Children in the reading room © Yu Mingsong
▼书架细部,Details of the bookshelves © Yu Mingsong
▼方形元素的书架,Square bookshelves © Luo Juncai
项目原址被拆除的建筑屋顶瓦片被重新利用在前院的建造中,以延续这片土地的记忆。
The roof tiles from the demolished building are being reused in the front yard to carry on the memory of the land.
▼夜览鸟瞰,Bird’s eye night view © Yu Mingsong
▼夜览全貌,Night view © Luo Juncai
▼夜览俯视,Overlooking night view © Luo Juncai
▼夜览立面,Night view of the facade © Luo Juncai
▼夜览庭院,Night view of the courtyard © Luo Juncai
This is a complex facility for a library and day service for the elderly built in a small rural town.
▼建筑鸟瞰,Bird’s eye view © Yu Mingsong
由于项目场地面向住宅区的街道,所以周围环境较为复杂,设计者将立面上的开窗数量控制在最小的限度,这也有效的保证了建筑的隔热性能,并且确保了内部安静的氛围。另一方面,二楼的图书馆区域采用了无框真空三层玻璃,这个区域面向建筑中央庭院完全开放。
Since the site faces a residential street and the surrounding environment is miscellaneous, windows on the perimeter were kept to the minimum necessary. This was also effective in improving thermal insulation performance and ensuring the quietness required for the intended use. On the other hand, the library section on the second floor is fully open to the courtyard in the center of the building using frameless vacuum triple glazing.
▼建筑概览,Overall view © Yu Mingsong
▼建筑立面,Facade © Luo Juncai,Yu Mingsong
从中央庭院中看向被框景为正方形的天空,景色每时每刻都在变化,光线偏移,流云飘过,雨滴落下。因地球自转而引起的各种自然变化在庭院中上演,在周围静谧的预览室中形成一条时间轴。深屋檐和暗色调的廊道投射在玻璃上的效果进一步放大了庭院中的光线变化,有时能够同时呈现天空的景象。
The sky, cut into a square, changes from moment to moment. Light shifts, clouds flow, and rain falls. Various changes caused by the earth’s rotation dance into the courtyard, forming a time axis in the serenity of the reading room. The changes in light are further amplified by the mirror effect created by the deep eaves and black corridor space, making the cut-out sky appear nine at times.
▼中央庭院,Central courtyard © Yu Mingsong,Luo Juncai
本项目是一个建造在乡村小镇上的综合设施,同时也是一座图书馆,为老年人提供日间服务。
建筑的平面布局和立面均由正方形元素组成。方形庭院四周的走廊和阅览室也是方形的,这些空间共同形成了一个像坛城那样有序嵌套的平面构图。
The plan and elevation elements are all composed of squares. The corridor around the square courtyard and the reading room that surrounds it are also square, and they form an orderly nested planar composition like a mandala.
▼中央庭院四周的廊道,Corridors surrounding the central courtyard © Yu Mingsong
▼阅览室,Reading room © Yu Mingsong,Luo Juncai
图书馆中的书架也是方形的,有四组模块将书架与窗户连接在一起。从阅览室的视角看向这些窗户是类似的排列,但是在外立面上看,这些窗户则呈现出大大小小随意组合的效果。
The bookshelves are also all square, with four or nine modules directly connected to the windows on the perimeter. From each reading room, the space appears to have an ordinary arrangement of windows, but from the outside, the facade appears to have a random arrangement of large and small windows.
{{item.text_origin}}

