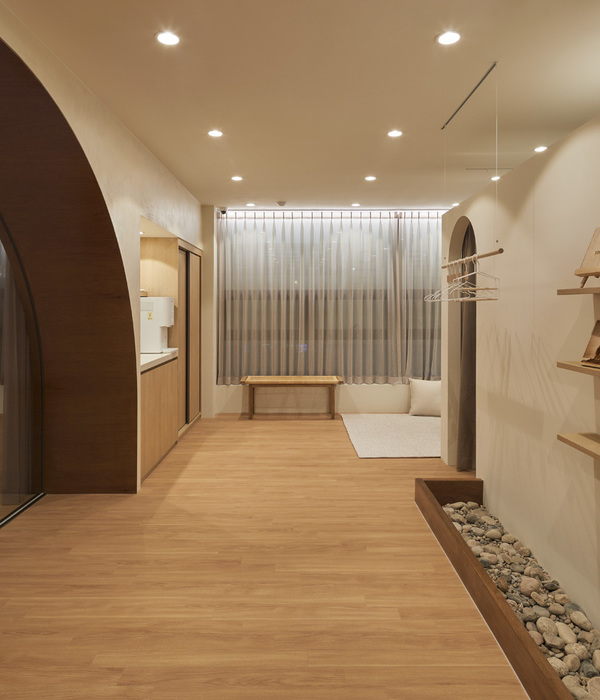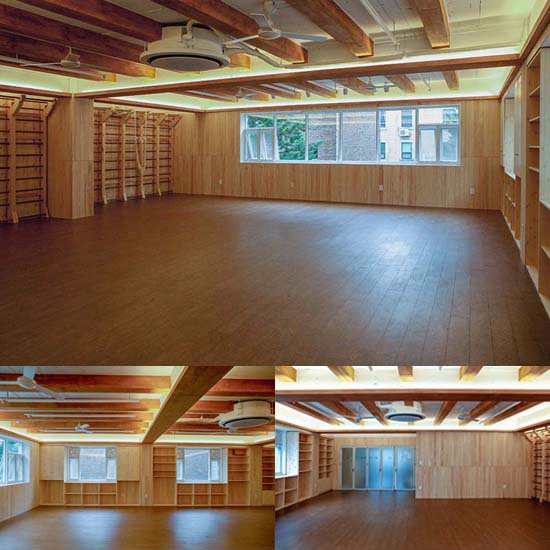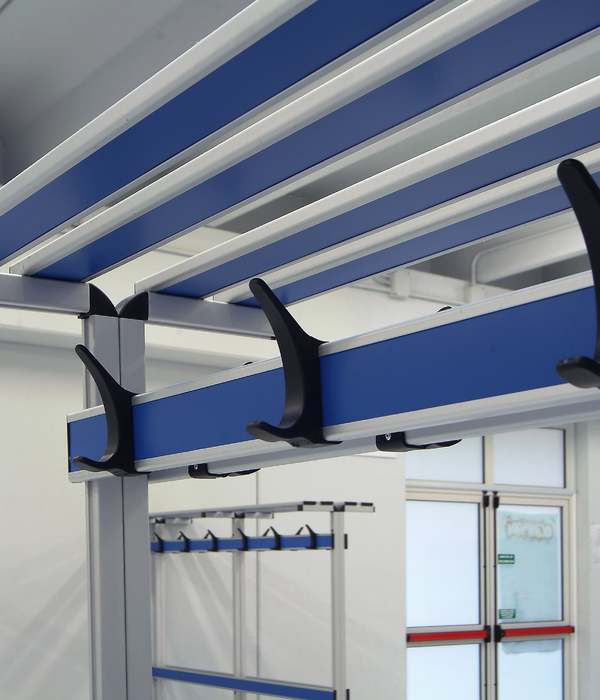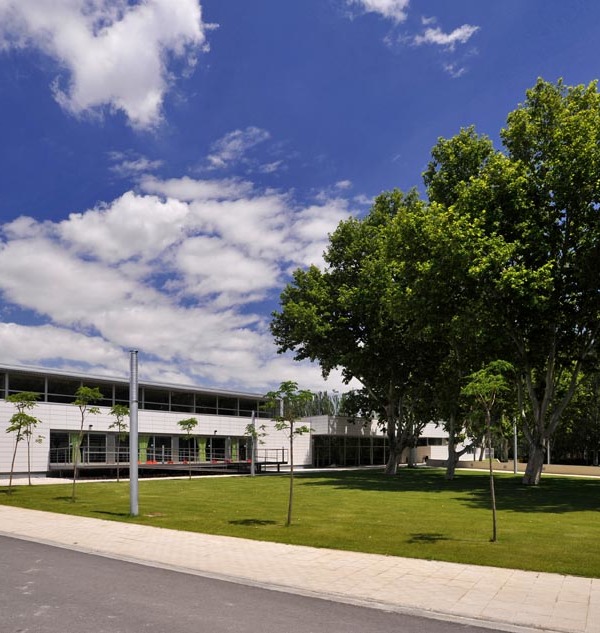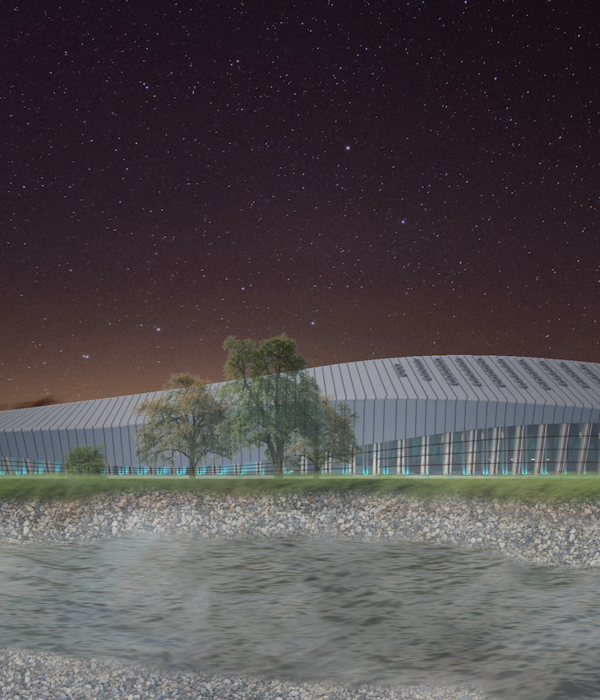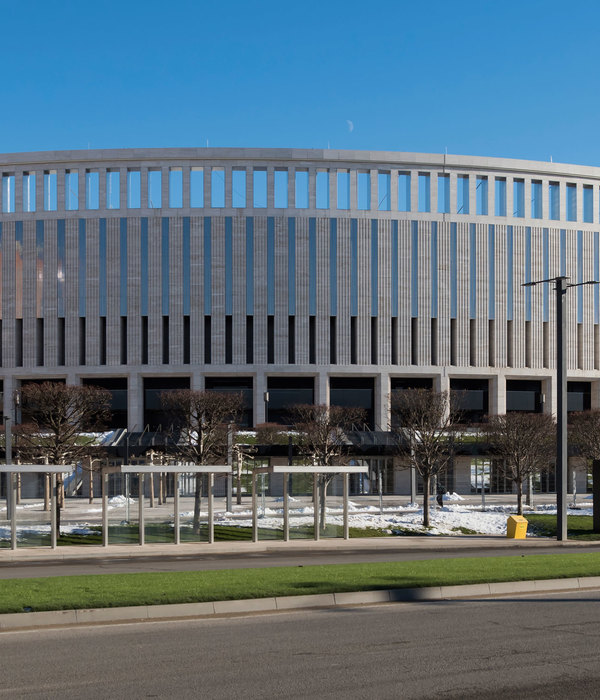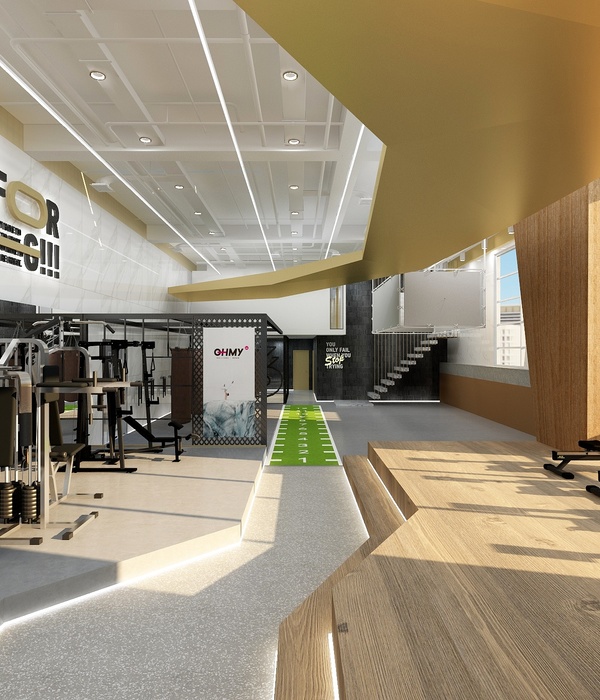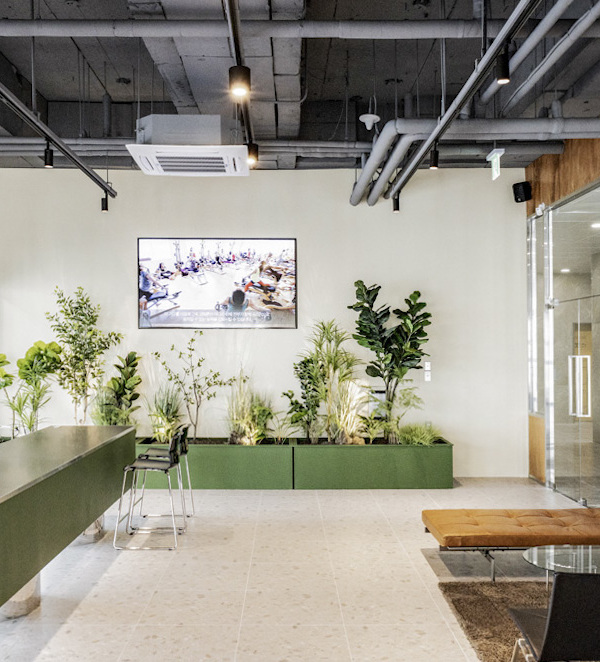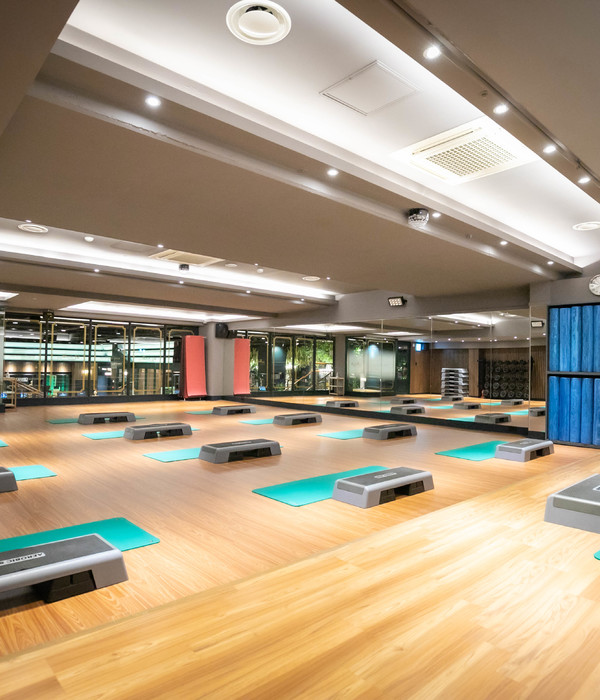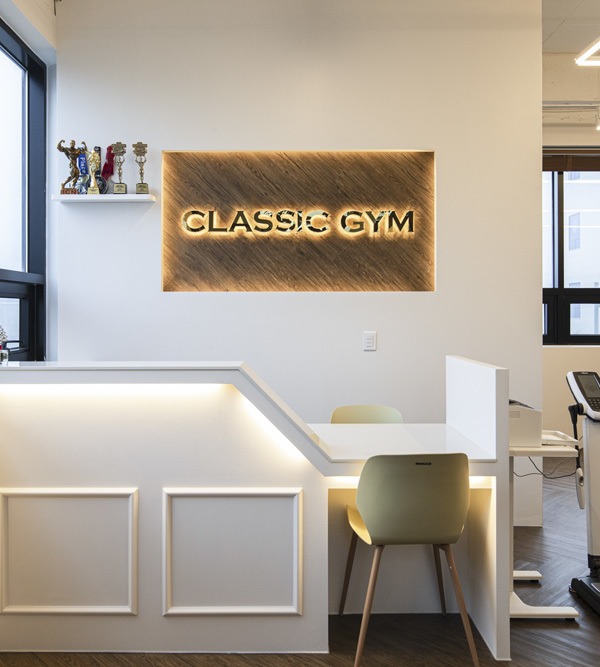▲
搜建筑
” 关注即可
Aidia studio从玛雅建筑中获得灵感,为墨西哥图卢姆设计了一个新的火车站。公共交通枢纽通过注入玛雅建筑元素的当代诠释,如对称性、纪念碑性、几何排列和石灰石的使用,向加勒比城市的前西班牙历史致敬。
火车站由一个眼睛的造型和钢网格壳制成的扫形网格屋顶连接。
aidia studio takes cues from mayan architecture to design a new train station for tulum, mexico. the public transportation hub pays tribute to the pre-hispanic history of the caribbean city by infusing contemporary interpretations of elements found in mayan architecture such as symmetry, monumentality, geometrical alignment, and the use of limestone. the rail station is articulated by an eye-shaped footprint and a sweeping lattice roof made from a steel gridshell.
新的图卢姆火车站是横跨墨西哥尤卡坦半岛的1525公里城际铁路特伦玛雅项目的一部分。在车站的设计中,aidia studio试图通过整合被动式冷却策略,最大限度的减少建筑的占地面积,并将可持续性议程推向前台。
为了实现这一点,公共项目建立在平台之上,形成了一个紧凑的建筑,包含在眼睛的造型中。自动扶梯和电梯将各层连接在一个光线充沛、自然通风的大殿里。
the new tulum train station forms part of the tren maya project, a 1,525-kilometer intercity railway across mexico’s yucatan peninsula. in its design of the station, aidia studio sought to push the sustainability agenda to the foreground by integrating passive cooling strategies and minimizing the footprint of the building. to achieve this, the public program is stacked above the platforms to create a building that is compact and contained within the eye-shaped footprint. escalators and elevators connect the various levels in a grand hall that’s flooded with light and natural ventilation.
Aidia studio还优先考虑用户体验、移动方便、朝向和自然光的设计。车站的线性结构和对称性设计对此有所帮助,屋顶的几何形状直观地引导用户走向车站中心。
aidia studio also prioritizes user experience, ease of mobility, orientation and the presence of natural light. the linear configuration of the station and the symmetry naturally help, assisted by the roof geometry that intuitively navigates users towards the center of the station.
在布置商业部分时,建筑师旨在设计不断庆祝轨道交通体验的空间。这是通过构建进站和出站火车的景观,并通过将这些零售空间布置在与平台的直接视觉连接上来实现的。
in laying out the commercial component, the architects aimed to design spaces that constantly celebrate the experience of rail transportation. this is achieved by framing views of inbound and outbound trains, and by laying out these retail spaces on a direct visual connection with the platforms.
为了应对热带气候,设计团队设想了一个大的开放式栅格屋顶,在特殊位置采用玻璃,使公共半开放空间能够在没有机械通风的情况下运作。阳光穿透屋顶,在车站的墙壁和地板上投射出复杂的几何图案,光影在空间中穿梭,给使用者带来不同的感觉。
to deal with the tropical climate, the design team envisages a large open lattice roof, glazed in strategic locations, enabling public semi-open spaces that function without mechanical ventilation. sunlight piercing through the roof projects complex geometric patterns on the walls and floors of the station, a play of light and shadow travel throughout the space and evoke different sensations on the users.
栅格上的开口对全天的辐射进行调解;顶部较小的开口会在最热的时候减少获得的热量,而两侧较大的开口会在温度下降时让空气和光线进入。
这种被动策略需要考虑辐射暴露量和进入核电站的自然光量。屋顶的空气动力学几何形状有利于海风的进入,并通过车站。这是在不需要机械通风的情况下为用户创造舒适氛围的关键。
the openings on the gridshell respond to the radiation exposure throughout the day; smaller openings on the zenith reduce heat gains at the hottest hours and larger openings on the sides let air and light in when the temperature descends. this passive strategy negotiates the amount of radiation exposure and the amount of natural light let into the station. the aerodynamic geometry of the roof promotes the suctioning of the ocean breeze and funnels it through the station. this is key to create a comfortable atmosphere for users without the need for mechanical ventilation.
钢网壳屋顶结构顶部覆有玻璃纤维增强混凝土(GRC)板,下部覆有层压木板。因此形成的图案在内外都以一种新的、当代的方式呼应了玛雅建筑中发现的传统几何图案。
the steel gridshell roof structure is clad with glass fiber reinforced concrete (GRC) panels on the top and laminated wood panels below. the resulting motives on both outer and inner sides echo traditional geometric patterns found in mayan architecture, but in a new, contemporary way.
爆炸分析图
屋顶细部构造
建筑师:Aidia studio
地点:墨西哥 图卢姆
面积:14400平方米(155,000平方英尺)
2021年·新产品方向
《 品牌地产 | 精品楼盘活动 》
推荐一个
专业的地产+建筑平台
每天都有新内容
合作、宣传、投稿
请加
{{item.text_origin}}


