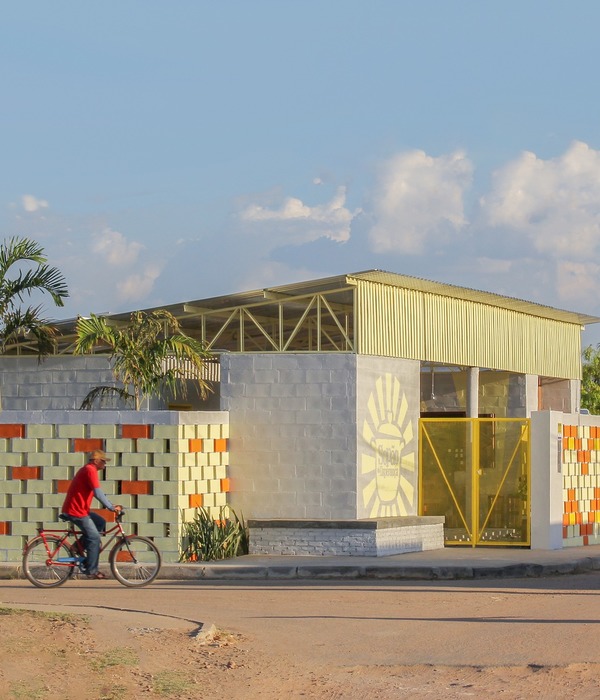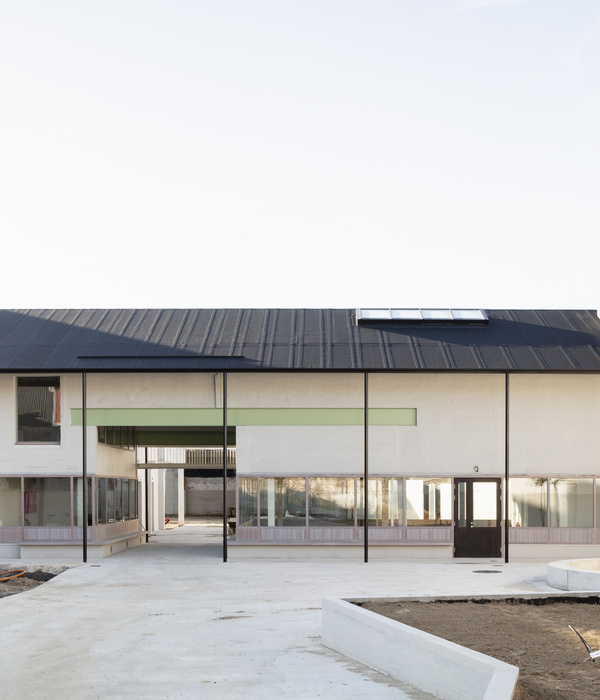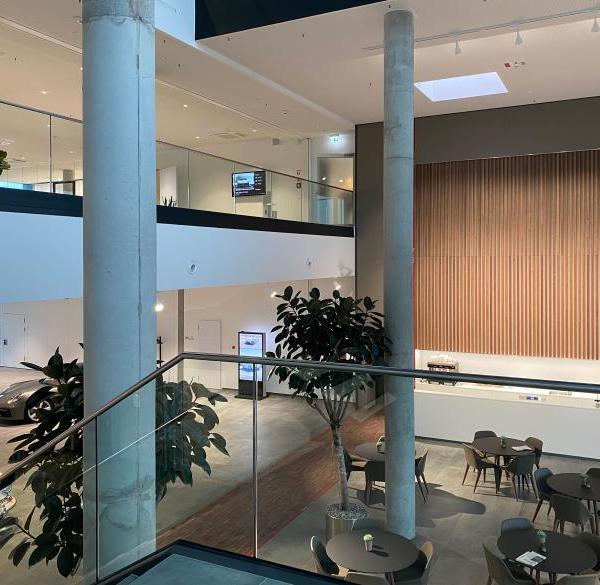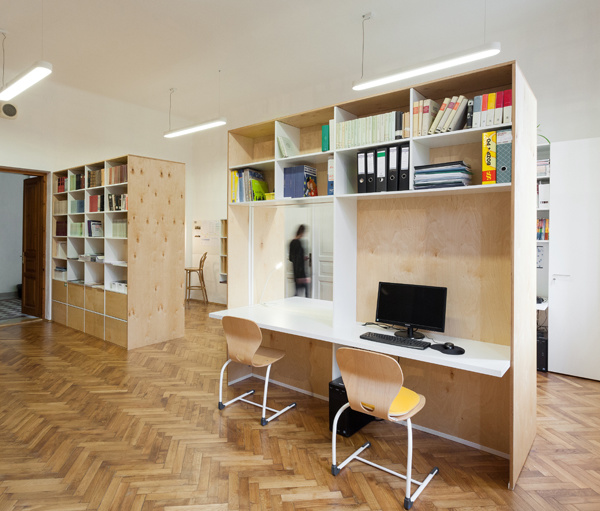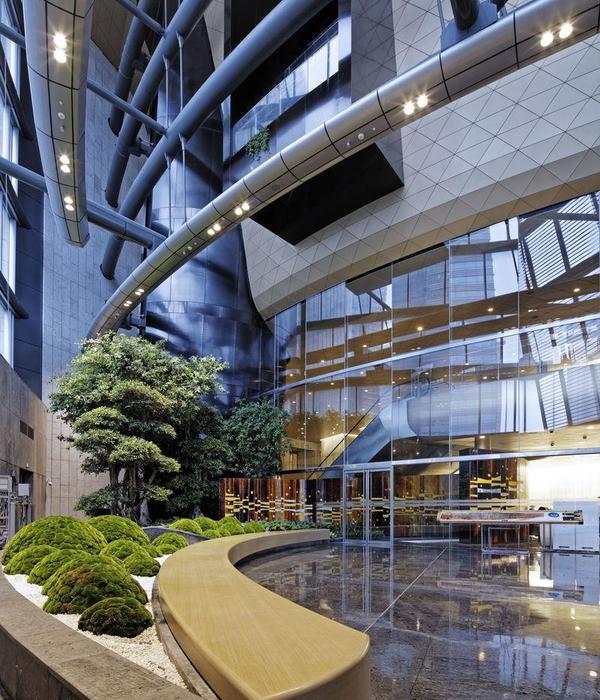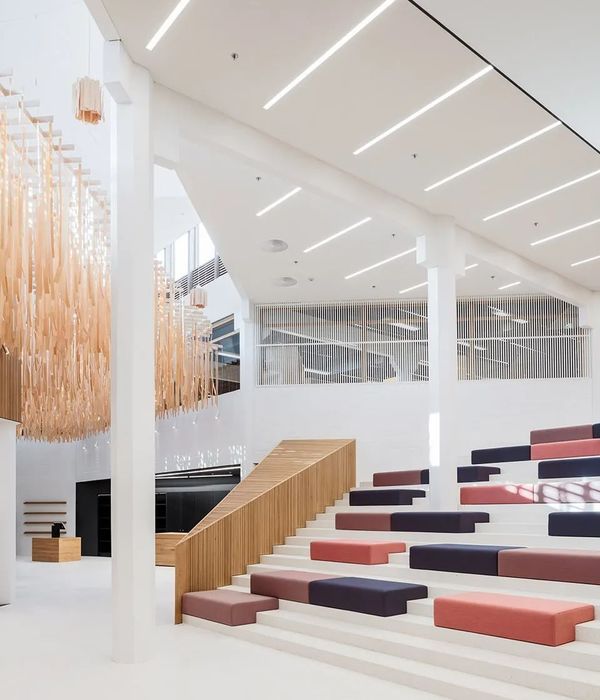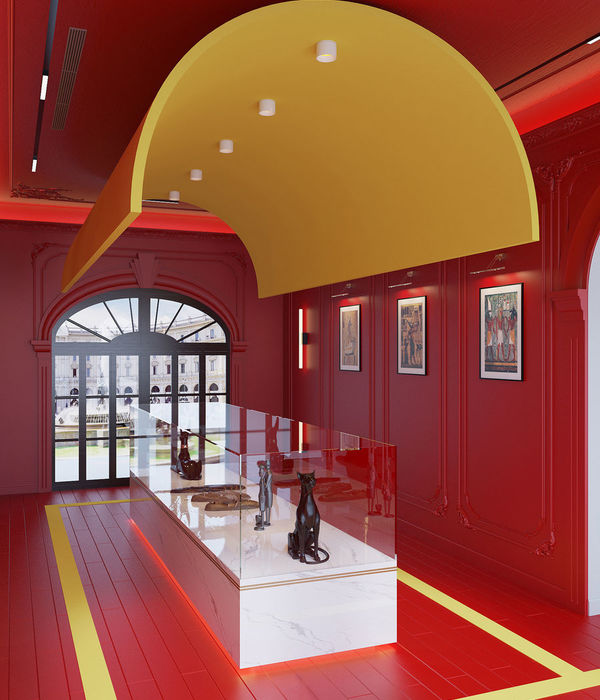Design Around:从宏观的角度来说,我们身边所有的事物都与设计有关,很多刹那间的灵感也都来源于生活中,人类围绕着设计所引发的那些思考与解答,其最终目的是让我们的生活变的更好。
Design Around: from a macro perspective,all things around us are related to design, and those moments of inspirationalso come from life. The ultimate purpose of human thinking and solutionsaround design is to make our life better.
Nieto Sobejano的这个项目位于西班牙的蓬特维德拉市的圣克拉拉修道院,主要使项目位于老城区,规模中等,约7000㎡。属于文化、博物馆的翻修和更新。
This project by Nieto Sobejano is located in the Convent of Santa Clara in Pontevedra, Spain. The project is located in the old city and has a moderate size of approximately 7000 square meters. It falls under the category of cultural, museum renovation and renewal.
圣克拉拉修道院,自十三世纪初以来,历经多次改造,见证了750多年的历史长河。
期间,它不断扩建,尤其在十六世纪至二十世纪之间。
The Santa Clara Monastery has undergone many transformations since the beginning of the 13th century, witnessing more than 750 years of history.
During this period, it continued to expand, es
pecially between the 16th and 20th c
enturies.
这座修道院四周环绕着一堵巨大的花岗岩围墙,将内部空间与外部世界隔绝,使得这片历史悠久的区域得以保持其独特的宁静与神秘。
Surrounded by a huge granite wall, the monastery separates the internal space from the outside world, allowing this historic
area to maintain its u
nique tranquility and mystery.
提案计划在南墙上开启一道新的门户,以桥梁的方式连接新博物馆及其美丽的花园与城市中心。
The proposal plans to open a new gateway on the south wall, connecting the new museum and its beautiful gardens with the city center in a bridge-like manner.
一座庄重典雅的入口亭,矗立于回廊的中轴线上,华丽变身为宏大的露台,热烈欢迎着每一位到访的游客,宣告这片建筑群全新的公共角色。
A solemn and elegant entrance pavilion stands on the central axis of the cloister, transformed into a magnificent terrace, warmly welcoming every visitor and proclaiming a new public role for the complex.
设计同时尊重并保留其独特的原始建筑风格,那座至今尚未完成的回廊,未来将成为博物馆和地下考古中心的心脏地带,以此为蓬特维德拉的居民们带来一个前所未有的公共空间。
The design respects and preserves its unique original architectural style, and the unfinished cloister will become the heart of the museum and underground archaeological center, providing an unprecedented public space for the residents of Pontevedra.
景观设计方案巧妙地将这些幸存的建筑痕迹融合到一片美丽的花园中,
将一改旧宗教建筑的封闭形象,以开放和现代的姿态,与历史进行对话。
The landscape design scheme skillfully integrates these surviving architectural traces into a beautiful garden. The new museum will change the closed image of the old religious buildings and engage in a dialogue with history with an open and modern attitude.
本文章由SYStudio翻译,
By Nieto Sobejano,This information comes from the internet and Architect News, Notice of infringement deletion.
{{item.text_origin}}

