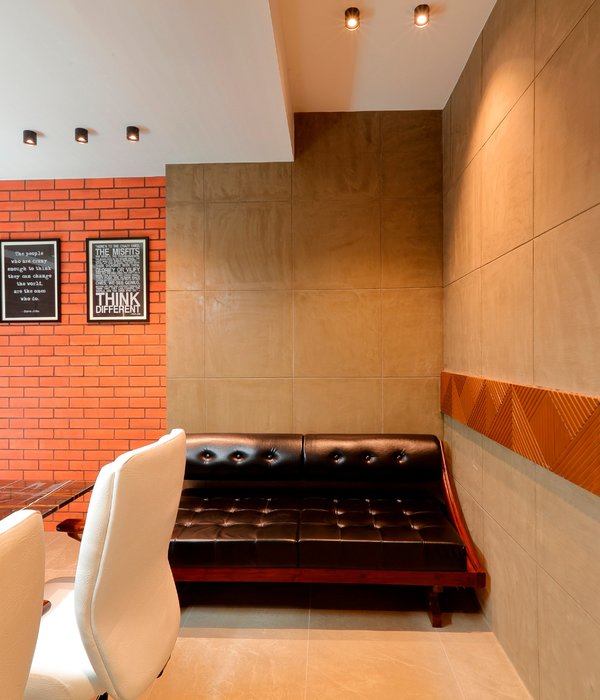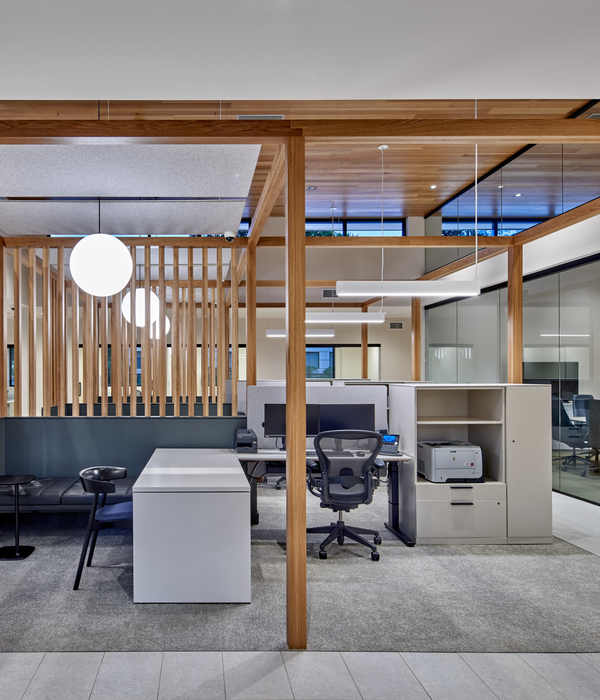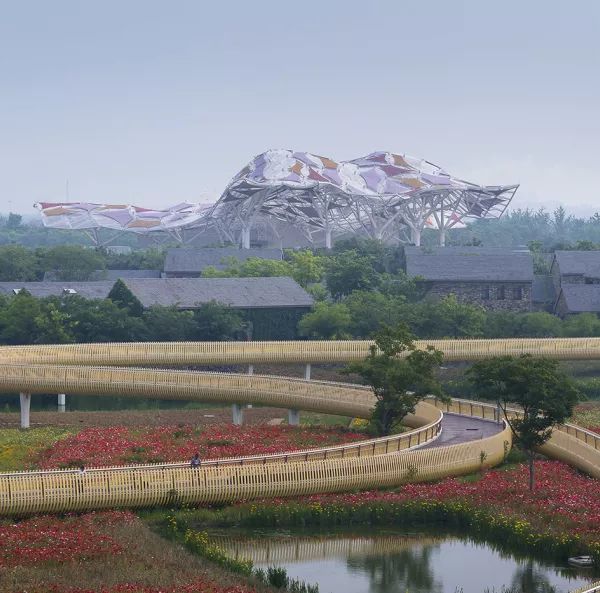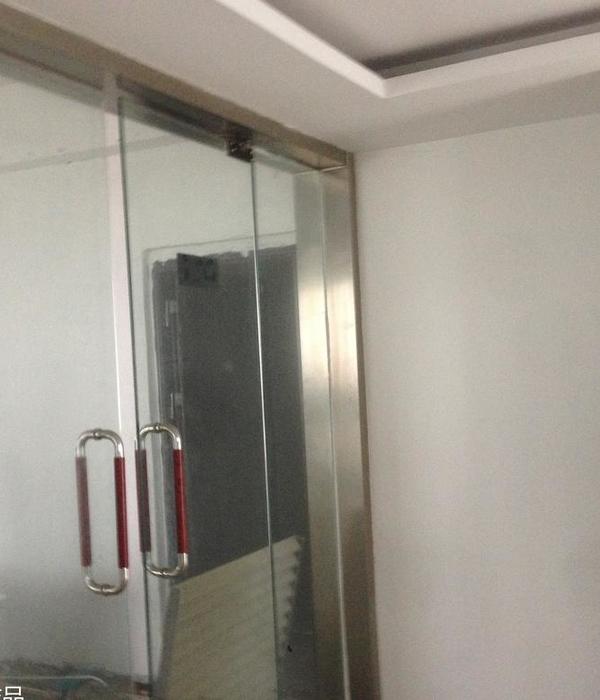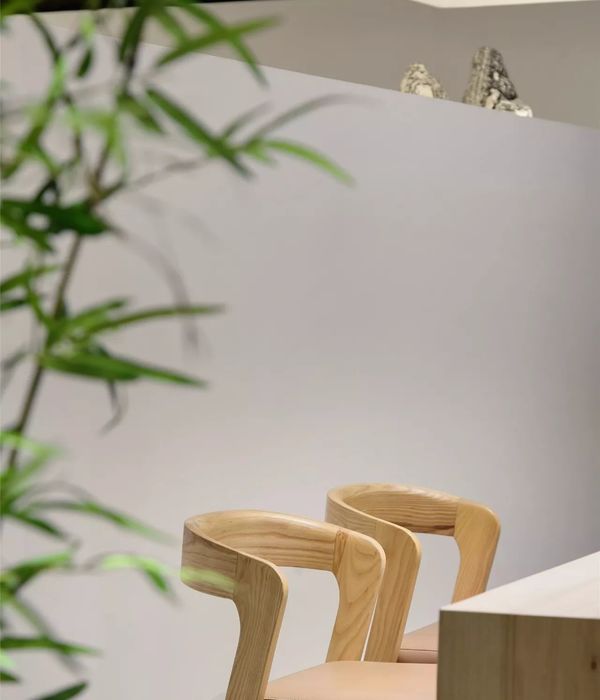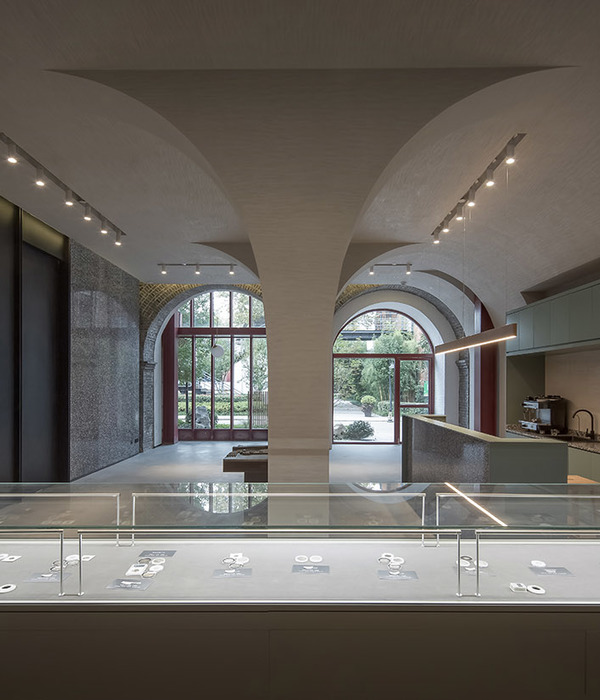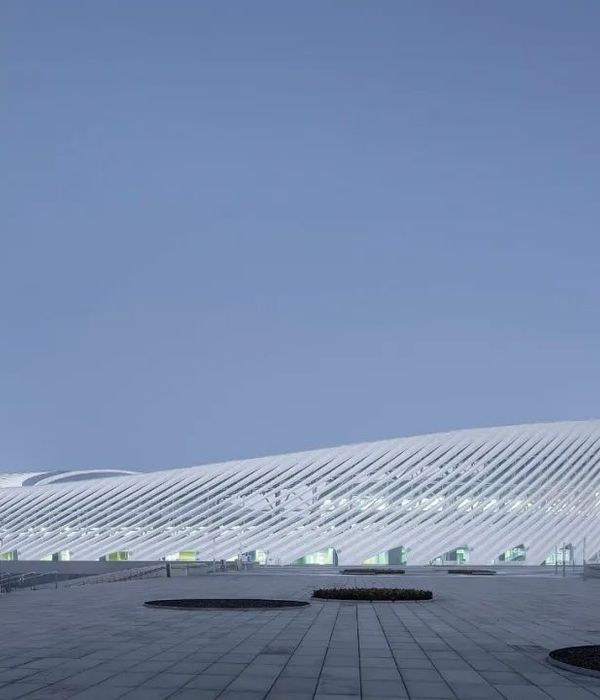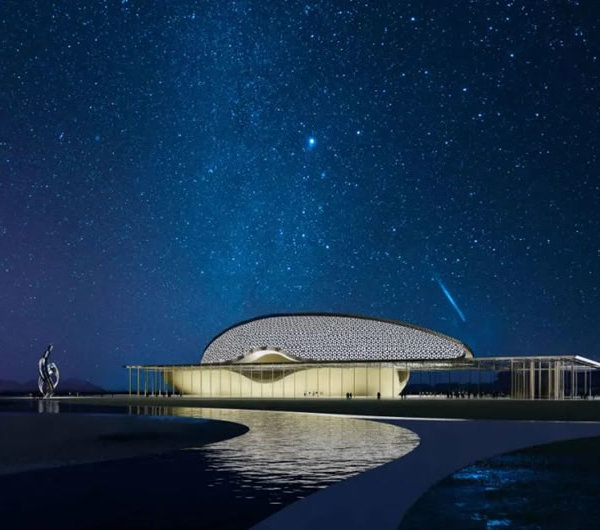The project of this new funeral home, located in the Sants District of
, is placed inside an existing building, the former Germans Climent factory.
The building was built by the architect Modest Feu Estrada in 1925. It was built in a
style and it is an example of industrial architecture completely built in solid brick with a roof made of metal trusses and wooden beams. The volume has a rectangular shape (64 meters by 15,50 meters).
It is a Listed building and it belongs to the catalog of Cultural Assets of Local Interest of the
City Council.
The aim of the proposal is to change the use of the building to build inside the facility for the new use (a funeral home).
The proposal respects the original architecture of the building and enhances it by restoring the existing building to bring it back to its original state. At the same time, the new additions for the new use are designed and placed in order to respect as much as possible the building and its past.
The main strategy of the project is to build a building within a building.
The industrial building becomes a container for the new funeral home, where the wooden roof with metal trusses acts as a protective element and becomes the true protagonist of the architectural proposal.
The new building is located along the nave, placing a public corridor parallel to the south façade, through which natural light and the sun enter. This arrangement allows you to perceive the interior space in its entire dimension.
The corridor gives access to the four family spaces that are located in the central part of the building. Along the north, façade there is a technical corridor that allows inner circulations between the technical rooms.
At the end of the building, there is the ceremony room, which takes advantage of the space between the trusses to generate a double-height space that receives light from its upper part.
The entrance of the building is located on the Carrer dels Comtes de Bell-lloc, where the round shaped communications hub gives access to the first floor where the offices and administration are located.
All the new volumes have been treated with a uniform light colour that is used to define all the elements, walls, floor and ceiling, and that gives an image of unity to the entire intervention. In this way, it contrasts with the warmth of the wooden roof.
The construction of the new elements is entirely made of wood, both the structure and the main finishes, so that the intervention can be dismantled in the future and is at the same time as sustainable as possible.
The walls of the family rooms are traced in a sinuous and organic way to become a sculpture that seems almost temporary with organic shapes that welcome the users.
On the other hand, the volume of the offices and the roof of the ceremony room are two regular volumes that represent purer shapes linked to spirituality.
The achievement is that the new building contrasts with the old one, yet does not compete and respects it at the same time.
{{item.text_origin}}




