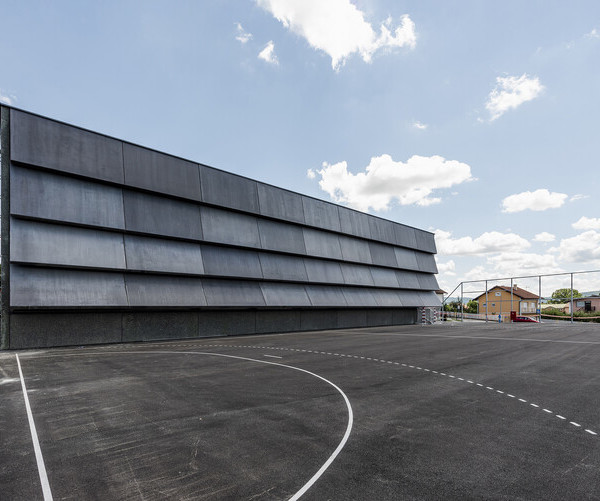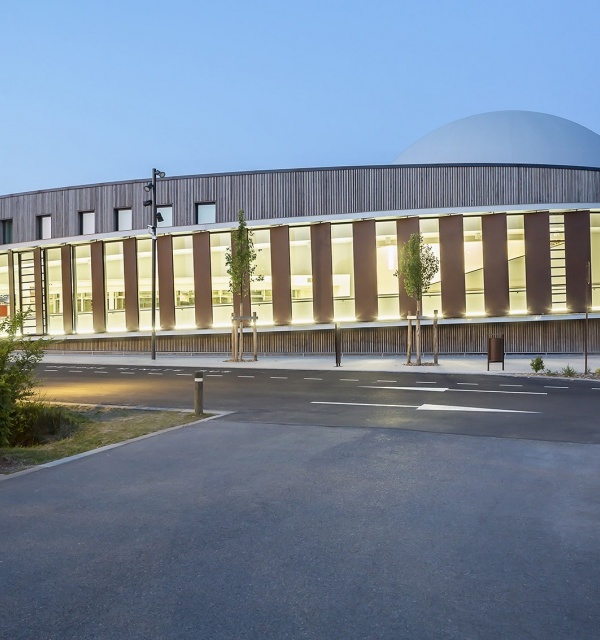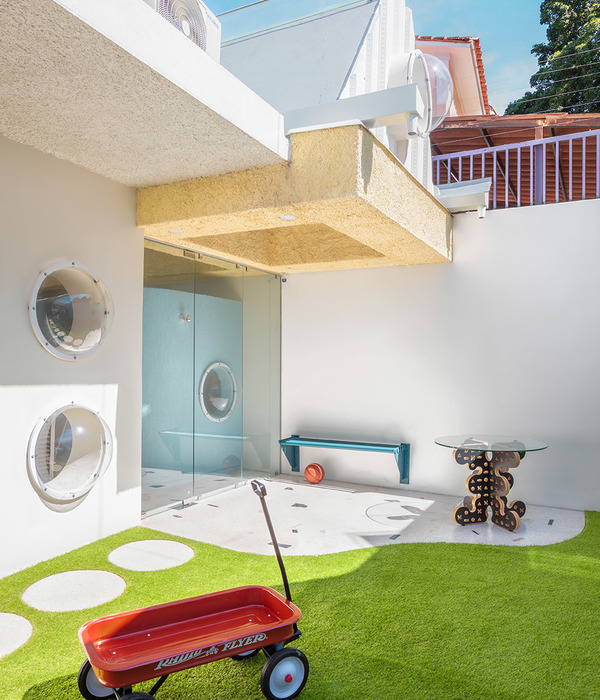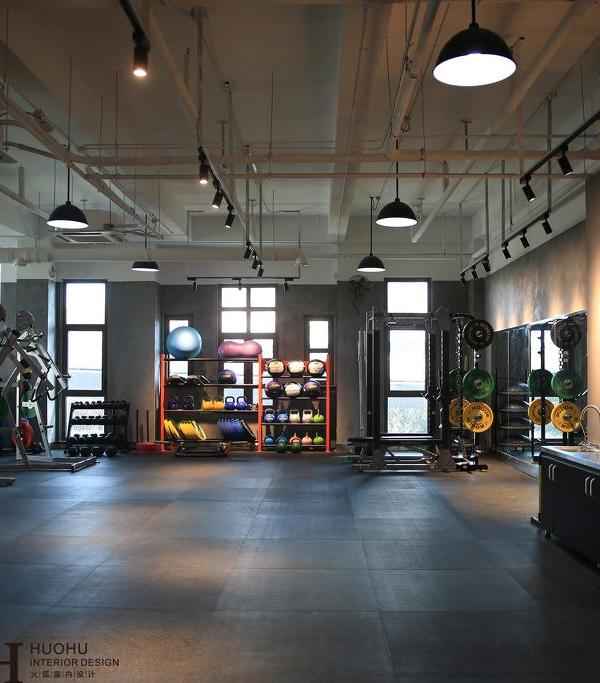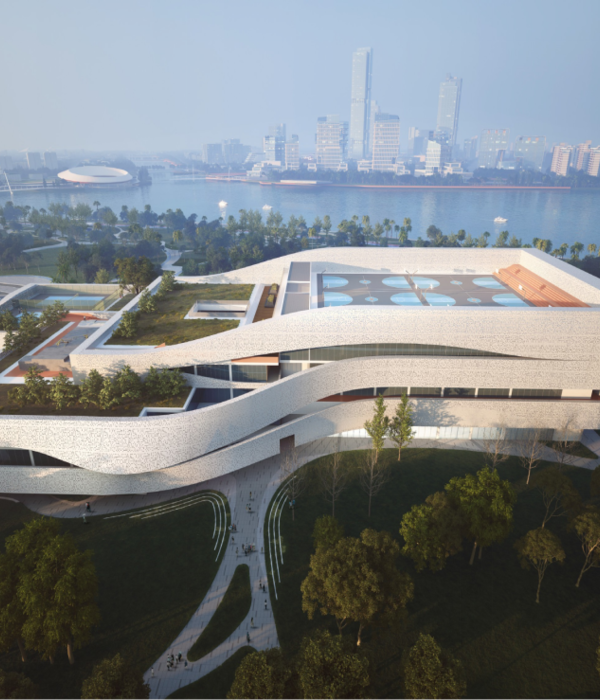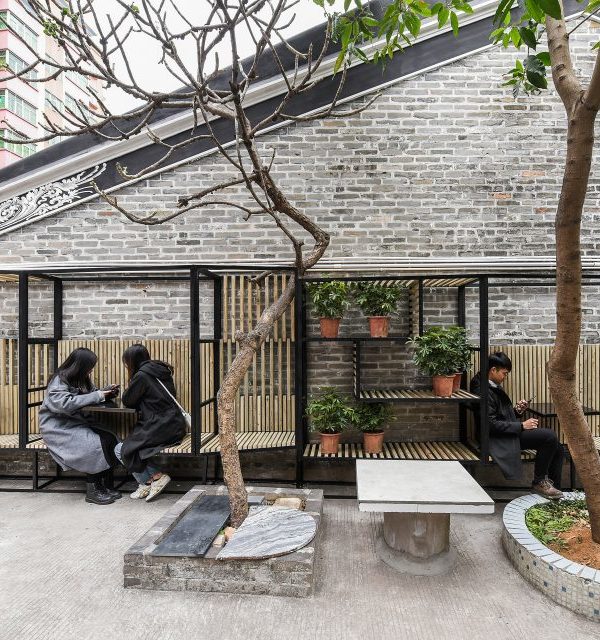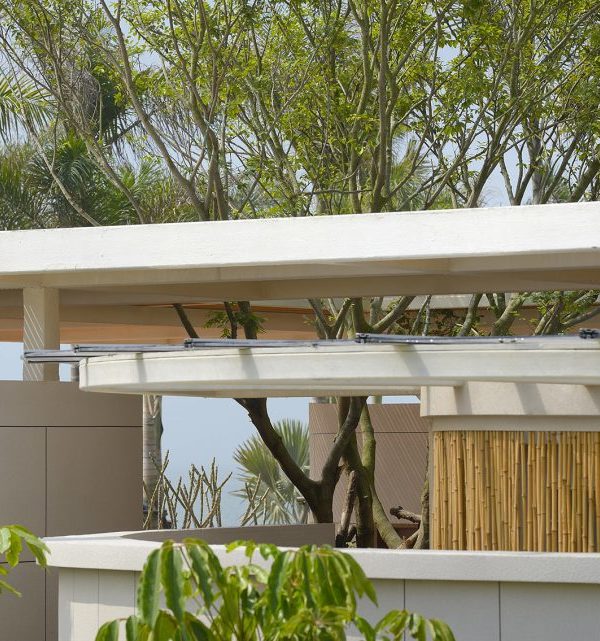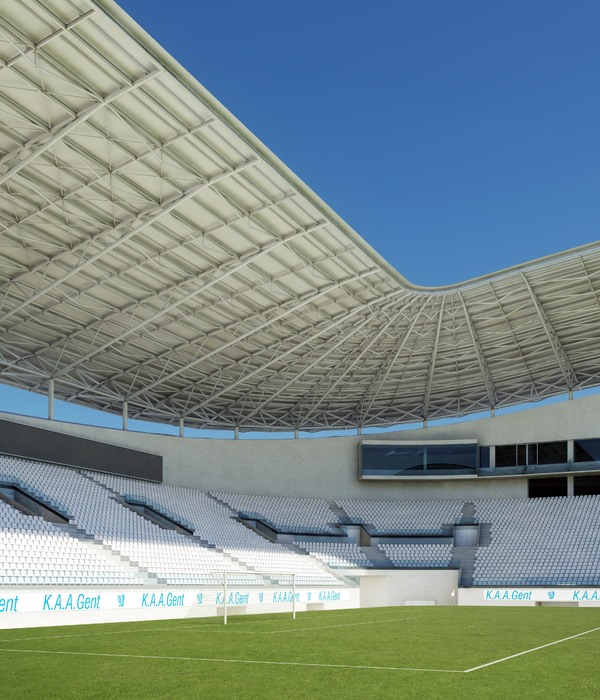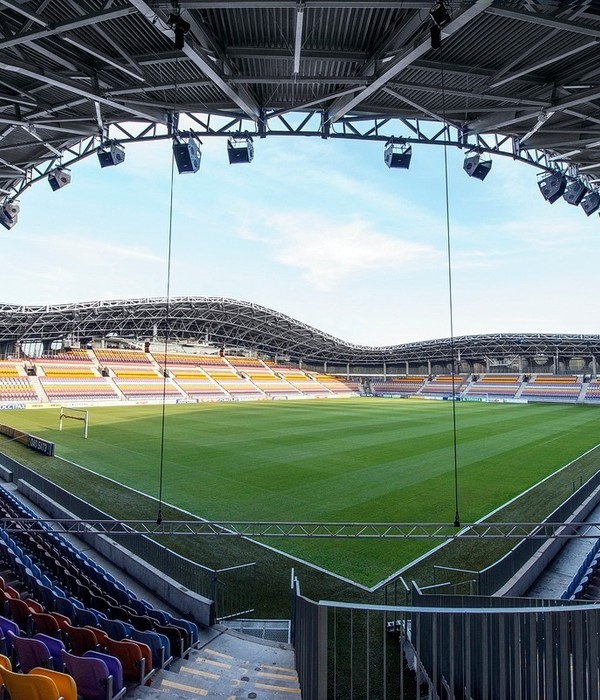▲
,
点击上面“搜建筑” 关注即可
青岛市民健身中心
东南大学建筑设计研究院
蓄水池南眺一场一馆(摄影:侯博文)
青岛市民健身中心为山东省第24 届运动会场馆工程,一期建设主要包含一场一馆,即6万座体育场及1.5 万座体育馆。
项目位于青岛市胶州湾滨海区域,处于青岛市机场、高铁站等区域交通枢纽的地理几何中心,与红岛会展中心、济青高铁红岛站等13 个市级重大项目,共同构成青岛北岸的公共中心。
Project OverviewQingdao Citizen Fitness Center is the venue project for the 24th Games of Shandong Province. The first phase of construction mainly consists of one stadium, namely 60,000 stadiums and 15,000 gymnasiums.Located in jiaozhou Bay coastal area of Qingdao city, the project is located in the geographical and geometric center of Qingdao city, airport, high-speed railway station and other regional transportation hubs. Together with 13 municipal major projects such as Hongdao Convention and Exhibition Center and Jiqing High-speed Railway Hongdao Station, it constitutes the public center on the north shore of Qingdao.
东南鸟瞰(摄影:侯博文)
青岛市民健身中心建成以来,除承办了山东省第24 届运动会外,赛后还举办过国家队男女篮球、排球等多场国际赛事,近期也成功举办了作为疫情防控下国内第一个重启的大型体育赛事——2019-2020 赛季中国男篮职业联赛(CBA)复赛第二阶段的40 场比赛,硬件设施和赛事组织等条件获得中国篮球协会姚明主席等的充分好评。
作为山东省建设规模最大、硬件设施最优、科技含量最高的竞演中心之一,市民健身中心2019 年全年开放天数360 天以上,日均开放时间8 小时,开放面积80% 以上,已成为青岛城市的新名片。
Since its completion, Qingdao Citizen Fitness Center has not only hosted the 24th Games of Shandong Province, but also hosted the national team after the games Men's and women's basketball, volleyball and so on several international events and variety of activities, also recently successfully hosted the as epidemic prevention and control under the domestic first restart the big sporting events, the Chinese men's basketball professional league 2019-2020 season (CBA) heats the second phase of 40 games, hardware facilities and events organization conditions so as to obtain the yao Ming, the chairman of the Chinese basketball association organizations such as sufficiently high praise. As the competition center with the largest construction scale, the best hardware facilities and the highest technological content in Shandong Province, in 2019, the center will be open for more than 360 days a year, with an average daily opening time of 8 hours and an open area of more than 80%, becoming the new name card of Qingdao city.
西北鸟瞰(摄影:侯博文)
东向鸟瞰(摄影:侯博文)
设计特点
基于青岛海洋地域文化的滨海地景场所营造
项目在城市区位中处于青岛市以及机场、高铁站等区域交通枢纽的地理几何中心,与红岛会展中心、济青高铁红岛站等市级重大项目共同构成青岛北岸的公共中心。
通过从各主要城市空间节点多维、多路径的观看,以及与红岛站之间“看”与“被看”的视线分析,形成适度拉开、互不遮挡的紧凑布局方式,既使得场馆要素得以最大化的城市显现,又保证土地最大化地集约利用。
项目主要包含体育场、体育馆及室外训练场三大核心功能。建筑布局预留湿地公园,形成集约布局方式;大体量场馆架空轻触于湿地,塑造二层观海平台;不做地下室,尽可能保护湿地景观。
Design FeaturesCoastal landscape site construction based on Qingdao Marine regional culture The project is located in the geographic and geometric center of Qingdao, the airport, high-speed railway station and other regional transportation hubs in the urban location, and constitutes the public center of the north shore of Qingdao together with hongdao Convention and Exhibition Center, Jiqing High-speed Railway Hongdao Station and other municipal major projects. Through the multi-dimensional and multi-path viewing from the space nodes of major cities, as well as the line of sight analysis of "seeing" and "being seen" between hongdao Station, a compact layout with moderate separation and non-occlusion is formed, which not only maximizes the urban appearance of venue elements, but also ensures the intensive utilization of land to the maximum extent. The project mainly includes three core functions: stadium, gymnasium and outdoor training ground. Wetland park is reserved in the building layout to form an intensive layout;The large-volume stadium is raised to touch the wetland, and the second-floor sea-viewing platform is built. Do not do basement, as far as possible to protect the wetland landscape.
东向鸟瞰体育场屋面(摄影:侯博文)
体育场平台远眺体育馆(摄影:侯博文)
同时基于青岛海洋地域文化诗意营造:通过模拟螺纹的集约生长结构,实现场馆空间集约;
以“云”、“海”、“沙”、“贝”等海洋文化意向,成为胶州新机场起降航道上可被旅客多义解读的地景标识:
“海之沙”——体育场以轻盈起伏的纹络组成屋面与立面的“罩衣”,似被海浪拂过的沙滩;
“云之贝”——体育馆的白色椭圆体寓意着蓝天白云下的沙滩贝壳。
体育场为甲级大型体育场,可举行国际单项和全国性综合赛事;体育馆为特大型甲级体育馆,可举行国际单项和全国性综合赛事。
At the same time, based on Qingdao Marine regional culture poetic construction: through simulating Qingdao Marine biological thread intensive growth structure, the venue space intensive is realized; And it is related to the coastal culture of Qingdao, and with the Marine cultural intention of "cloud", "sea", "sand" and "shellfish", it becomes the landscape logo on the takeoff and landing channel of Jiaozhou new airport that can be interpreted by passengers with multiple meanings: "The sand of the sea" -- the stadium is composed of the roof and facade with light and undulating patterns, which looks like the beach brushed by the waves. "The Shell of clouds" -- the white ellipsoid of the stadium symbolizes the beach shells under the blue sky and white clouds. The stadium is a class A large stadium, which can hold international individual events and national comprehensive events, including competition venues, practice venues, spectator stands, spectator evacuation platforms and event rooms; The stadium is a super large Class A stadium, which can hold international individual events and national comprehensive events.
体育场东南向(摄影:侯博文)
体育馆北望(摄影:侯博文)
基于赛时最佳体验的集约空间系统
【紧凑均质的内场与环厅】
体育场各系统平面采用最集约的圆形形式。在剖面上,罩棚内、外檐口的马鞍形曲线,与环向座席视线升起的看台轮廓相适宜。
看台设计为了满足视线质量与赛时风速形成紧凑、高围合度的布局,使得视线既可满足举办田径比赛的需求,又可兼顾赛后作为地方职业俱乐部足球主场,观众观看足球比赛的可能性。
首排座席无论在平面还是剖面上均尽可能接近比赛场地,提高观众观赏场芯足球比赛的清晰度与空间围合感。
Intensive space system based on the best experience in competition [Compact homogeneous Inner Field and Circular Hall] Each system plane of the stadium adopts the most intensive circular form. On the section, the saddle-shaped curves of the inner and outer cornice of the tent correspond to the profile of the stand that rises from the circular view of the seat. In order to meet the visual quality and the wind speed during the match, the grandstand is designed to form a compact and highly enclosed layout, so that the visual line can not only meet the needs of holding track and field matches, but also give consideration to the possibility of watching football matches as the home of local professional clubs after the match. The front row seats are as close to the match field as possible, both on the plane and in the section, so as to improve the clarity and spatial cohesion of the spectators watching the core football match.
蓄水池南眺体育场(摄影:侯博文)
体育场内场(摄影:侯博文)
围绕看台的环向大厅最大化地缩短观众出入场的距离:观众通过环向均匀分布的“尖券”形入口进入大厅,到达各自对应的池座看台区入口。
竖向交通采用引导性更强的钢结构直跑楼梯,顺应外帷幕墙的斜纹方向均匀布置,将观众引入四层楼座。
The ring around the stand to the hall maximizes the reduction of the distance from the audience to the entrance: the audience enters the hall through the "pointed ticket" shaped entrance which is evenly distributed to the circle and reaches the corresponding entrance of the stand area of the pool; Vertical traffic adopts steel structure straight running stairs with stronger guidance, which is uniformly arranged in accordance with the twill direction of the outer curtain wall and leads the audience into the four-storey block.
体育馆东台阶(摄影:侯博文)
体育馆南入口(摄影:侯博文)
体育馆中部压低的比赛大厅屋顶,既方便观众观看斗屏,又利于视线聚焦于场地,也可降低空调能耗。
屋顶采用的径向辐射状钢梁与拉索体系,与环状马道及斗屏形成强烈的向心感。环厅采用四组“双层垂直叠加式”的直跑楼梯“筒体”,内部为消防楼梯,直通室外平台,其上形成开敞楼梯, 通往四层楼座。
这种巧妙地将消防与公共设施立体组合的交通方式既方便引导观众,又大幅节约了室内空间。
The lower roof of the competition hall in the middle of the stadium allows viewers to view the screens, focus their eyes on the field, and reduce the energy consumption of air conditioning. The roof adopts radial radial steel beam and cable system, which forms a strong sense of centrality with the ring horse way and bucket screen. The ring hall adopts four groups of "double layer vertical superposition type" straight running stairs "tube body", the interior is fire stairs, directly leading to the outdoor platform, on which an open staircase is formed, leading to the four-storey building block. This kind of transportation means that cleverly combines the fire protection and public facilities is convenient to guide the audience and greatly saves the interior space.
体育馆环厅(摄影:侯博文)
体育场环厅(摄影:侯博文)
一场一馆也通过高纯度的色彩与标识系统增强了内部空间的标识性。体育场环厅色彩设计采用“青”、“红”、“蓝”、“黄”四色,分别用于环厅东、西、南、北四个看台区,象征基地东、西、南、北不同方向面对的城市要素——青岛、红岛、大海、黄岛。
看台座席色彩从池座区寓意沙滩的黄色,逐渐过渡至楼座区的海洋蓝色,既提高了观众的方位辨识度,又融合青岛地域文化与体育建筑的运动气质。体育馆比赛大厅则以红、黄二色形成马赛克效果,分别隐喻红岛与黄岛。
Stadium by stadium also enhances the identity of the internal space through the high purity color and identification system. The four colors of "green", "red", "blue" and "yellow" are used in the color design of the stadium ring hall. They are respectively used in the four stand areas of the ring Hall in the east, west, south and north, symbolizing the urban elements facing the base in the east, west, south and north -- Qingdao, Red Island, Dahai and Huangdao. The color of the stands is gradually transferred from the yellow of the beach in the pool area to the blue of the ocean in the building area, which not only improves the orientation identification of the audience, but also integrates the regional culture of Qingdao and the sports temperament of the sports architecture. The competition hall in the stadium is a Mosaic of red and yellow colors, which respectively represent the red island and the Yellow Island.
体育场坐席(摄影:侯博文)
体育馆内场(摄影:侯博文)
【简明清晰的外帷系统】
一场一馆最外层为内外两层、均由立面延伸至屋面的外帷系统构成,覆盖环厅与看台空间。其中内层为钢结构,外层则为连续的立面幕墙与金属屋面罩棚。
屋顶钢构系统为劲性钢梁与拉索组合而成的悬挂结构,屋面排水采用内环雨水沟,内置虹吸雨水口,并设两条溢水槽直通外幕墙,充分保障屋面结构的安全性。
而均匀布置在观众休息厅顶部的进排风井,以竖井方式穿出金属屋面,暗藏于上方铝板层下的空腔内,保障了屋面与立面的连续性。
[Concise and clear external valance system] The outermost layer of each stadium consists of two floors, both of which are composed of an external curtain system extending from the facade to the roof, covering the ring hall and the grandstand space. The inner layer is steel structure, and the outer layer is continuous facade curtain wall and metal roof canopy. The roof steel structure system is a suspension structure composed of rigid steel beam and cable. The roof drainage adopts an inner ring rain ditch, a built-in siphon rain water mouth, and two overflow gutters leading directly to the outer curtain wall, which fully guarantees the safety of the roof structure. The air inlet and exhaust shaft uniformly arranged on the top of the audience lounge penetrates the metal roof in the way of vertical shaft, and is hidden in the cavity under the aluminum plate layer above, ensuring the continuity of the roof and facade.
体育馆外立面细部
【可持续发展的复合场馆】
设计时即从功能配套与空间布局角度充分考虑方便改造、以便赛后转换运营的可能性。体育场场地可进行包括田径、足球等在内的单项国际和全国性综合赛事。
看台主要包含池座、包厢与楼座区,下部基座为贵宾、媒体、裁判及运动员使用的赛事用房。建筑采用12~18m 的大跨柱网,利于分割,赛后可转化为足球赛事用房和会议中心,楼座层的包厢在平时可成为运营单位的办公场所。
[Sustainable Complex Venue] In the design, the possibility of convenient transformation and operation after the race is fully considered from the perspective of functional matching and spatial layout. Stadiums and arenas can be used for individual international and national competitions, including athletics and football. The grandstand mainly consists of pool, box and building areas, and the lower base is the event room for VIP, media, judges and athletes. The building adopts a 12-18m long column network, which is conducive to segmentation. After the match, it can be transformed into a room for football matches and a conference center. The balcony box on the floor of the building can be used as the office space of the operating unit at ordinary times.
体育馆屋顶钢构系统
体育馆比赛大厅场地采用多功能布局,可通过池座区的伸缩坐席的变化来实现篮球、体操、手球等比赛,以及与会议展览及演艺的多功能转换。楼座可拆卸坐席区以及体育馆下部的练习馆,在赛时分别为观众席和运动员热身场地,赛后则转化为市民健身空间。
The multi-functional layout is adopted in the competition hall of the stadium, which can realize the multi-functional transformation of basketball, gymnastics, handball and other competitions as well as the convention, exhibition and performing arts through the change of telescopic seats in the pool block area. The removable seating area in the floor and the exercise hall at the bottom of the stadium are used for spectators and athletes' warm-up areas respectively during the competition. After the competition, they will be converted into a public fitness space.
观海平台也同样在省运会时承担观众疏散功能,而目前则已开放给市民,成为美丽的空中观海健身步道。平台下部高达8m 的大空间也可在赛后“还”给市民,改造为创客办公、精品酒店、餐饮娱乐、体育商廊、海洋展馆等商业运营空间,形成沉浸式体验的体育综合街区。
The platform is also responsible for the evacuation of spectators in the provincial sports, and has now opened to the public, becoming a beautiful sea-watching fitness trail in the air. The large space up to 8m at the bottom of the platform can also be "returned" to the public after the game, and transformed into commercial operation space such as maker office, boutique hotel, catering and entertainment, sports business gallery, ocean exhibition hall, etc., to form a comprehensive sports block with immersive experience
项目图纸
总平面图
场馆总体一层平面
场馆总体二层平面
体育场三层平面.
体育场看台层平面图
体育馆3F平面图
体育馆4F平面图
体育场剖面图
体育馆剖面图
体育馆屋顶幕墙与溢流槽交接节点图
体育馆屋面檐沟节点图
整体联动的公共组团
一场一馆总平面
个体协同的视景空间
集约布局_保护湿地.
滨海地域文化
平台与场馆观海
蓄水反射池断面
一场一馆空间构成
体育场剖面透视
体育场环厅系统.
体育馆内场空间结构.
体育馆钢结构与环厅“筒体”
体育场内场色彩构成
体育馆内场色彩构成
体育场外帷钢结构
体育场外帷系统
体育馆结构与幕墙
一场一馆赛后运营空间
项目信息
建筑师:东南大学建筑设计研究院
面积:214000 m²
项目年份:2018
地点:中国青岛
厂家:中建钢构江苏有限公司, 南京钢铁集团有限公司, 绿茵天地体育产业股份有限公司
主创建筑师:高庆辉, 万小梅, 刘宾, 袁玮, 石峻垚
设计团队:赵效鹏, 艾迪, 崔慧岳, 薛丰丰, 李宝童, 吴文竹, 徐旺, 张哲境, 严希
结构工程师:孙逊、韩重庆、杨波
结构团队:张翀、唐伟伟、黄凯、张鹏、李亮、袁杰、肖亦苏、周陈凯、王晨
给排水:王志东、程洁、赵晋伟、杨妮、刘济阳
暖通:丁惠明、孙菁、陈俊、顾奇峰、张成宇、胡依峰
电气:周桂祥、许轶、叶飞
智能:臧胜、张程、张磊
景观:唐小简、叶麟、李然、路苏荣、盛子菡、耿碧萱、黄河
经济:张萍、胡寅倩、王智劼、谢莉
委托方:青岛高新技术产业开发区管委会社会事务局
合作设计:青岛市城市规划设计研究院有限公司
景观概念设计:上海柏厘景观规划设计有限公司
钢构设计:中建科工集团有限公司
幕墙设计:中建深圳装饰有限公司
灯光设计:Musco Sports Lighting, LLC.
室内设计:中国建筑装饰集团有限公司
摄影师:侯博文
新时期·产品方向·2021年
《 品牌地产 | 精品楼盘考察活动 》
杭州、苏州、重庆、成都、郑州
广州、福州、上海、西安
推荐一个
专业的地产+建筑平台
每天都有新内容
合作、宣传、投稿
请加
{{item.text_origin}}


