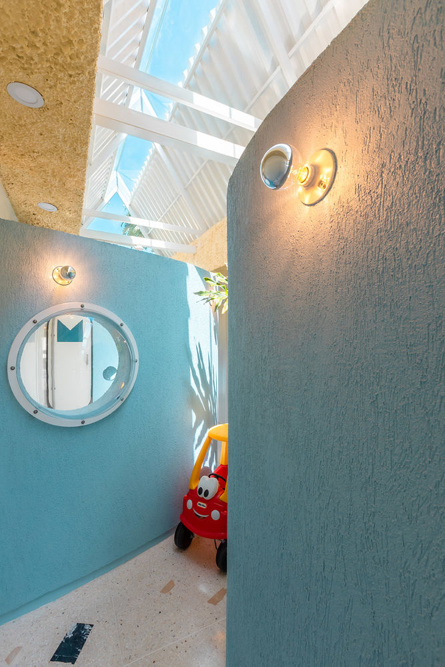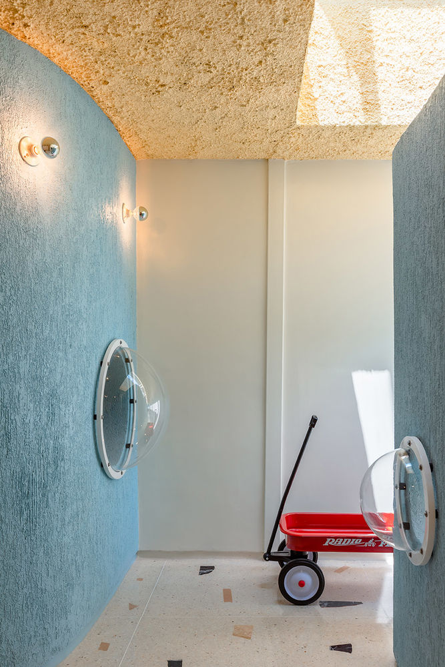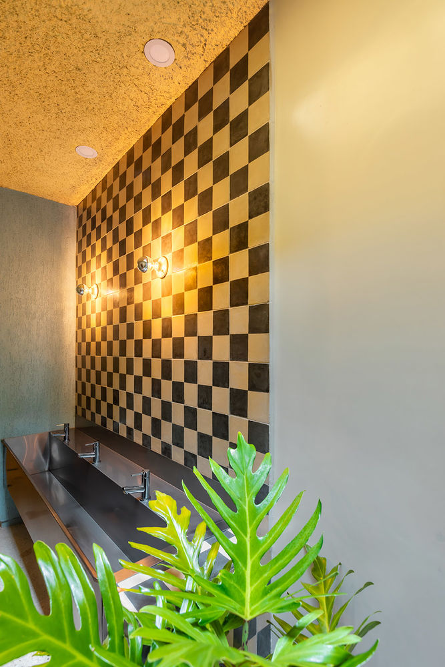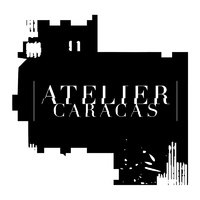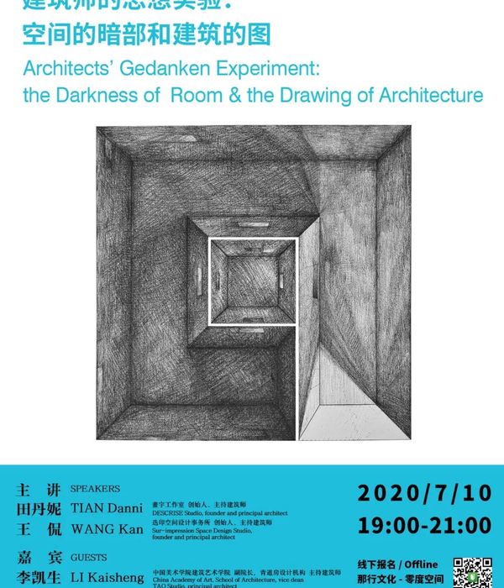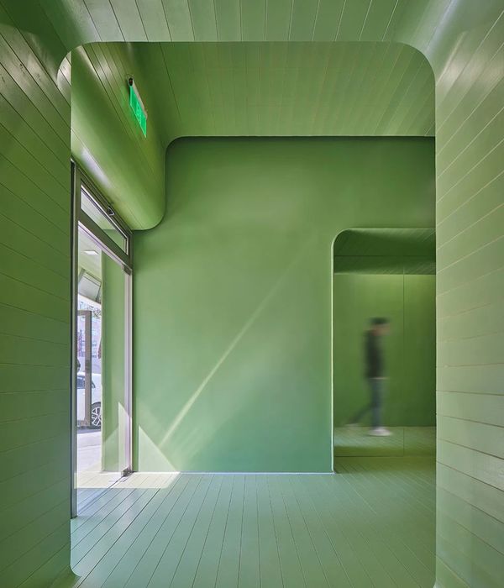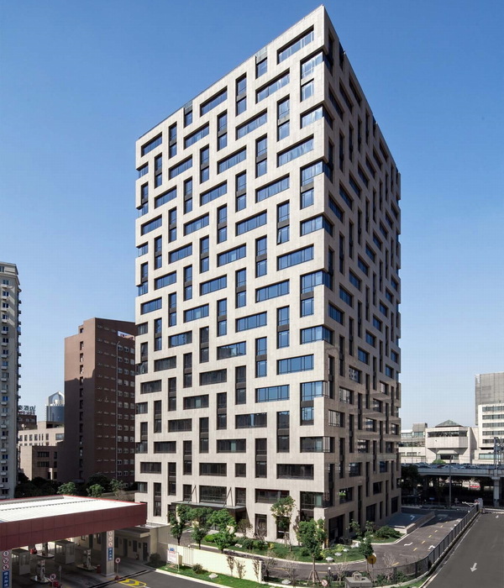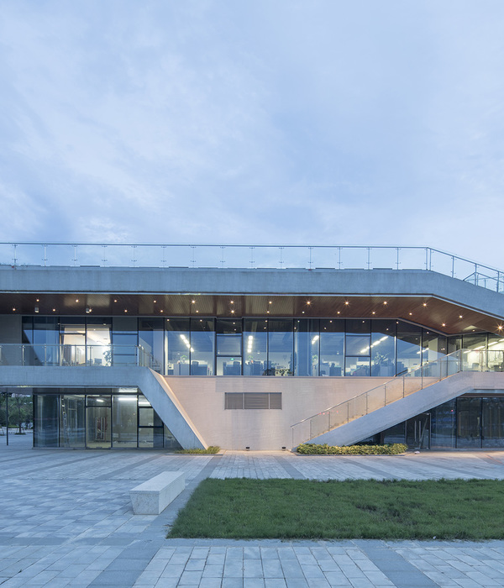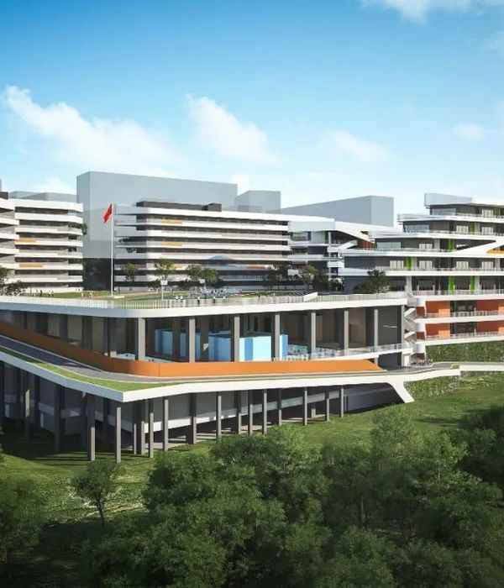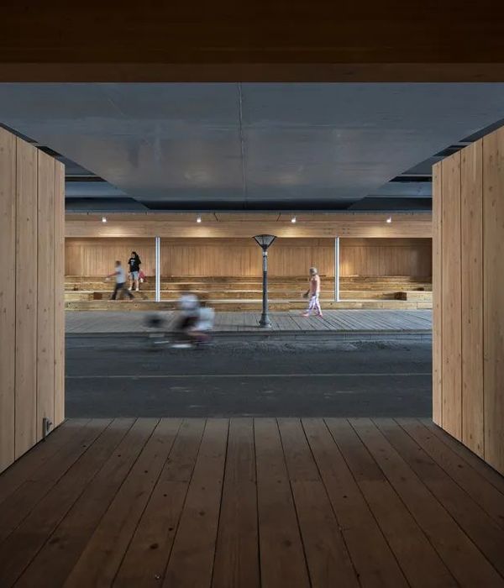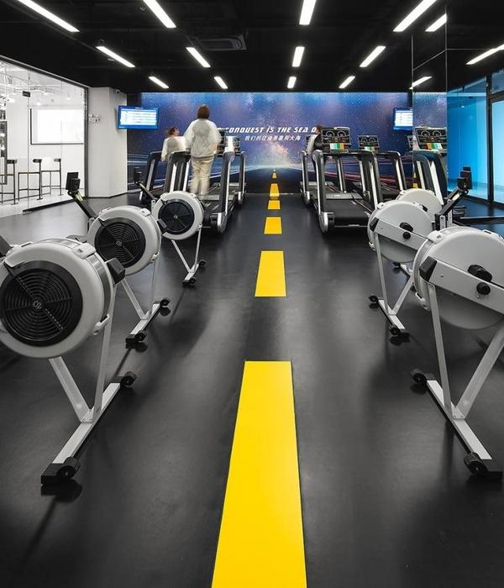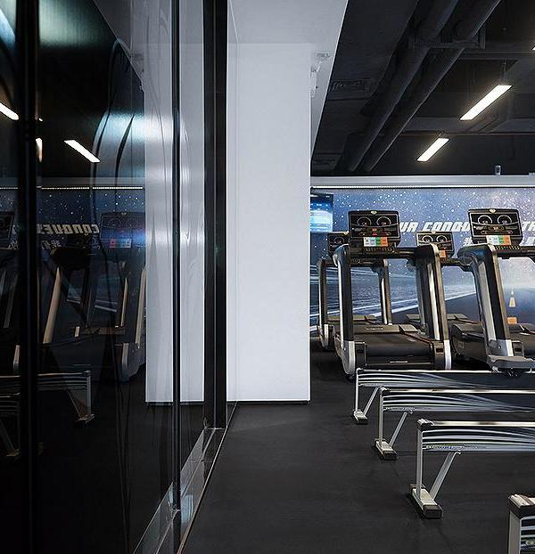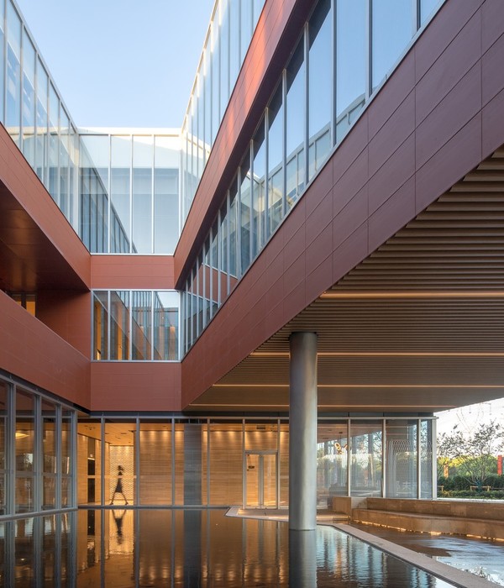委内瑞拉趣味迷宫 | 将治疗空间转变为线性“公园”游乐设施
本案中,Atelier Caracas事务所在一栋建筑旁加建了“趣味迷宫”,为精神障碍的儿童建立了一个运动治疗与康复中心。这个生动有趣的迷宫为不同身份的使用者提供了和谐共处的公共空间。项目将治疗设施转变为一处线性的“游乐场”,在这里,父母、医师、宠物、儿童与尺度、光和空间产生了多样的互动,在此过程中重新认识自己。设计旨在使诊疗变得更加人性化,通过积极的环境促进不同人群的交流与互动。
FUN MAZE is a boundary building housing a motor therapies and rehabilitation center for children with mental disabilities. It is a ludic and friendly labyrinth promoting an inclusive architecture for all users. The project creates an infrastructure that transforms therapy spaces into lineal `parks´ where parents, therapists, pets and children can reconceive the way in which their bodies can relate to and interact with scale, light and space. It aims to humanize the doctor’s consultation offices, and use it as an excuse to promote alternative ways of gathering among inhabitants.
▼建筑入口 the entrance © Atelier Caracas
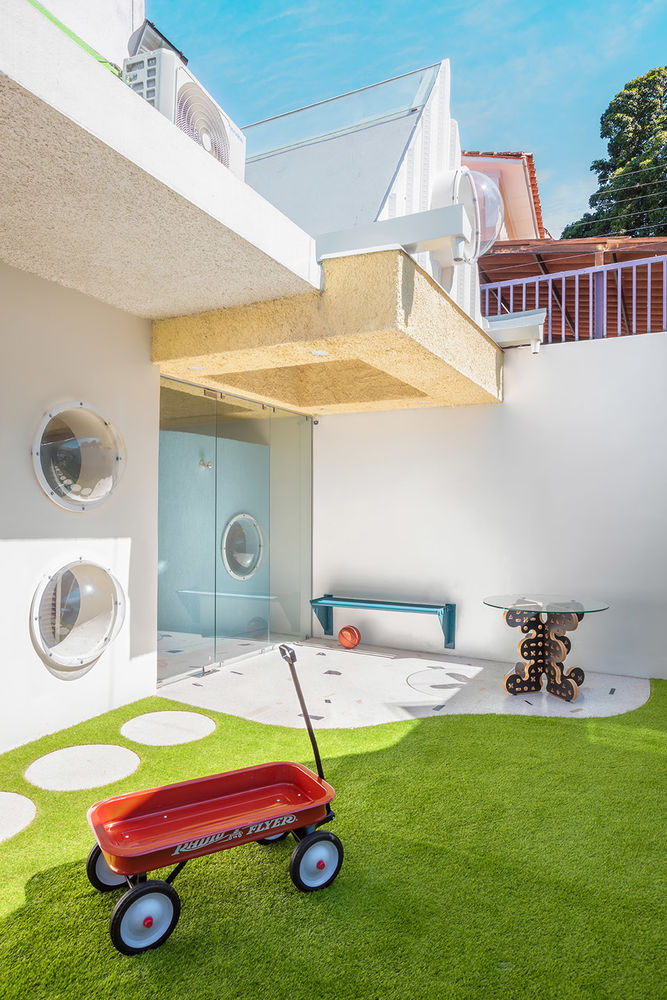
▼入口等候区 waiting area by the entrance © Atelier Caracas

建筑师需要在加拉加斯一栋21世纪中叶的房屋旁嵌入新的建筑结构。建筑具有50年代的风格,会让人想起委内瑞拉建筑师比利亚努埃瓦早期的作品。项目的场地宽3米,长45米,占地共187.2平方米,新的设计为现有的幼儿园用房提供了配套设施。
The structure is embedded in the boundary space of a Caracas `mid-century´ house, reminiscent of the 50´s decade style and of the early architecture of Carlos Raul Villanueva. We were allotted a total space of 187.2 square meters, in a lot 3 meters wide and 45 meters in length, to design a building annex of the main house where a kindergarten presently operates.
▼轴测图 axonometric © Atelier Caracas
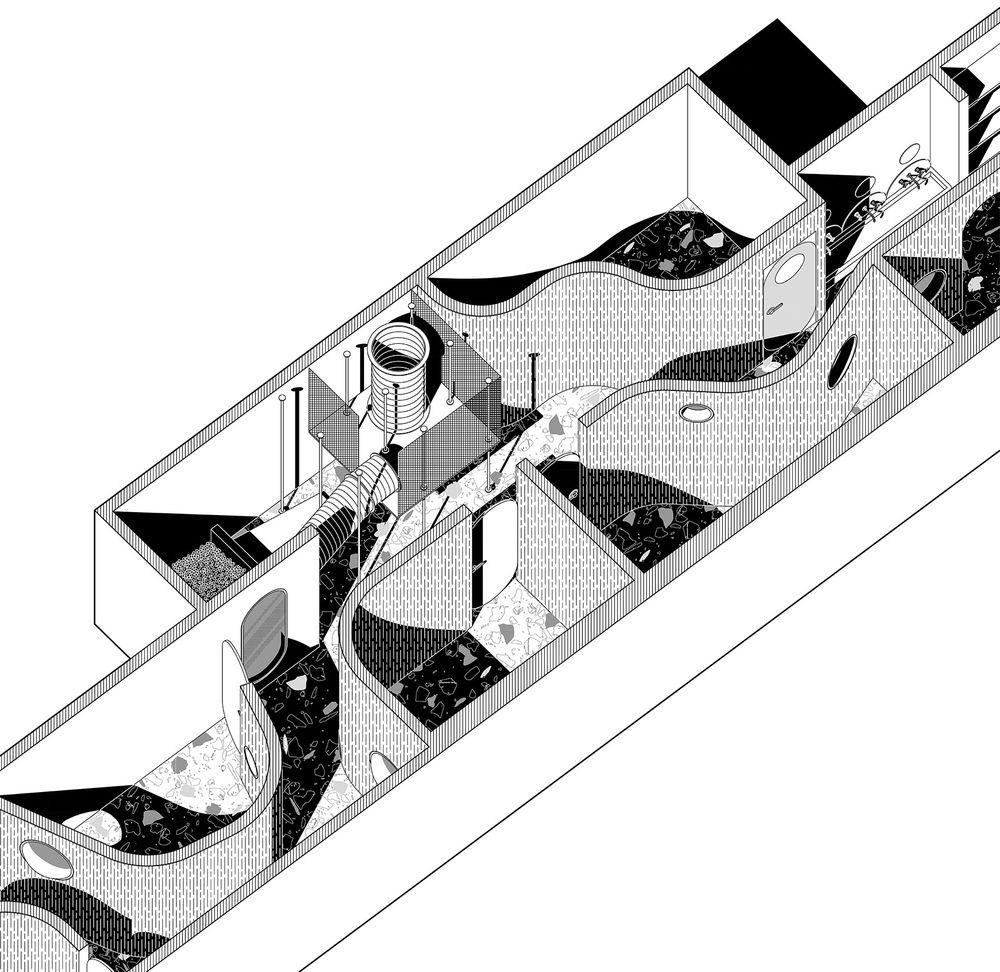
在长走廊尺度的空间中生成一处有盖顶的边界空间是一项挑战,建筑师立刻想到了导师Joel Sanz的著作《太阳的屋顶/雨的屋顶》和他的母亲住宅项目,并从中得到了灵感。
The chance to generate a covered boundary space in a lot with the dimensions basically of a long corridor immediately brought to mind the architectural work of our deceased professor and mentor Joel Sanz, especially his writings on “El Techo de Sol/Techo de la Lluvia” (“Roof of The Sun/Roof of The Rain”), and his project “Casa de mi Madre” (“My Mother´s House”).
▼室内,弧形墙体形成自由的建筑体量 the volumes defined by curved walls © Atelier Caracas
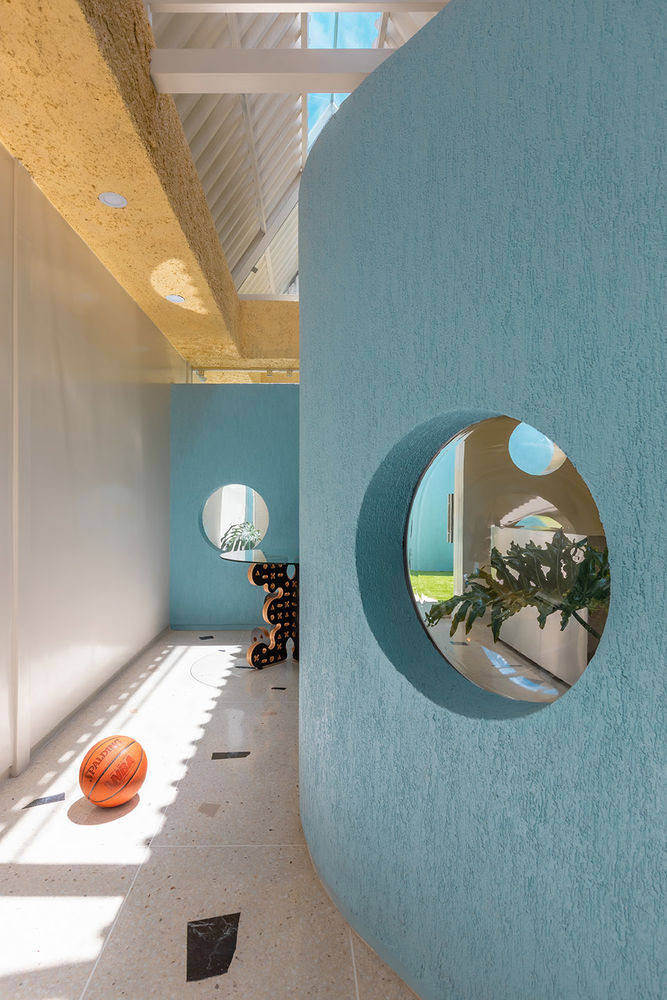
▼屋顶下的弧形墙体 volumes in curving geometries © Atelier Caracas
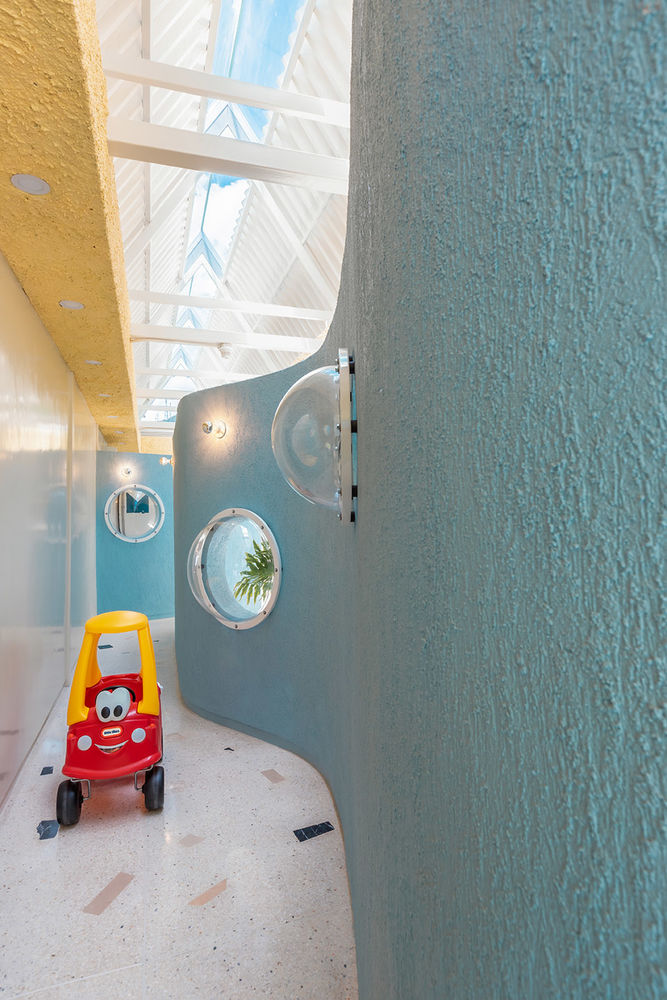
▼走廊一侧设有金属座椅 metal bench on one side of the corridor © Atelier Caracas
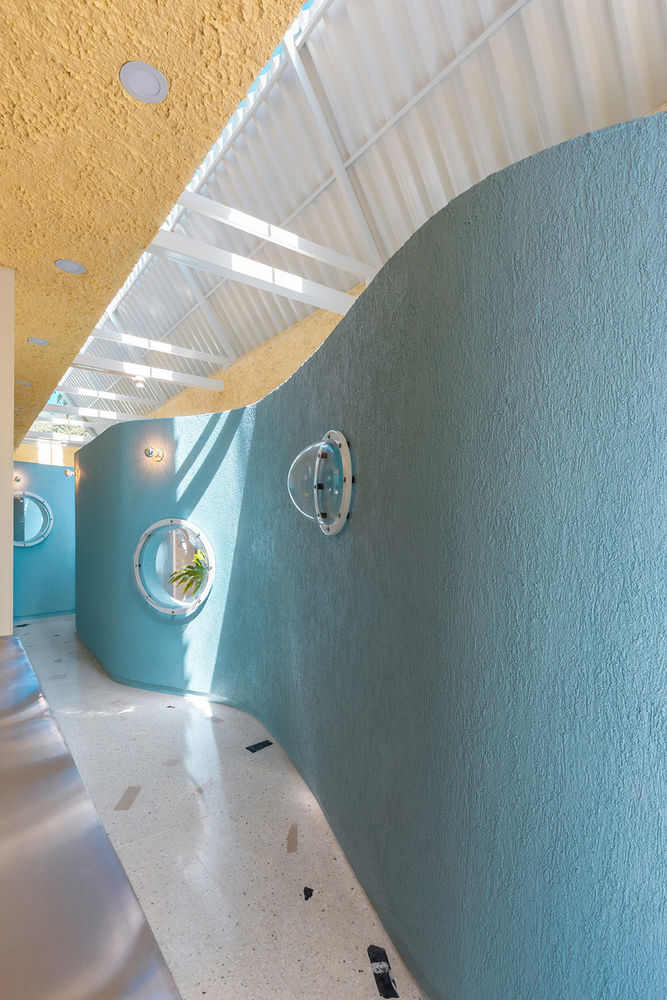
建筑师为狭长的空间设计了等腰三角形的屋顶结构,并在下方布置了一系列弧形几何墙体,使其围合成办公室、“感官”治疗室和公共活动空间。屋顶结构由金属桁架搭建,上方覆盖的波纹镀锌板通过富有动感的线性褶皱增强了半透明效果。委内瑞拉的气候变化多端、难以预测,因此,通过波纹板进行通风采光也是一种应对鲜明热带气候的物理策略。透过屋顶,使用者可一览加拉加斯四面的壮丽景色,感受大自然带来的启迪。
We propose as structure for the roof-covering the projection of an isosceles triangle sheltering a series of volumes in curving geometries, which at the same time enclose consultation offices, `sensorial´ therapy rooms, and common spaces. Said covering, built on a structure of metal trusses and roofed with galvanized sheeting, incorporates a lineal perforation generating a translucent ridge. This striation of light evinces and provides physical response to each of the more outstanding and contrasting climatic elements, in tropical weather that is constantly and unpredictably alternating. The user will always be a spectator to the imperious nature enveloping the city of Caracas and its edifications.
▼看向走廊尽头的房间 view of the room at the end of the corridor © Atelier Caracas
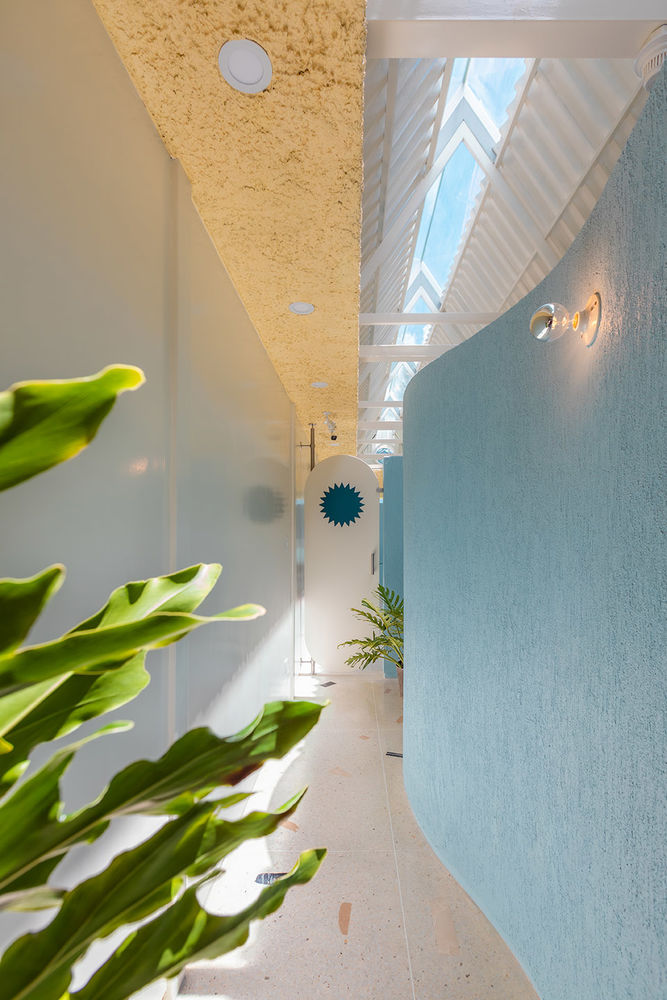
▼弧形墙体围合房间 the curved walls enclosing rooms © Atelier Caracas
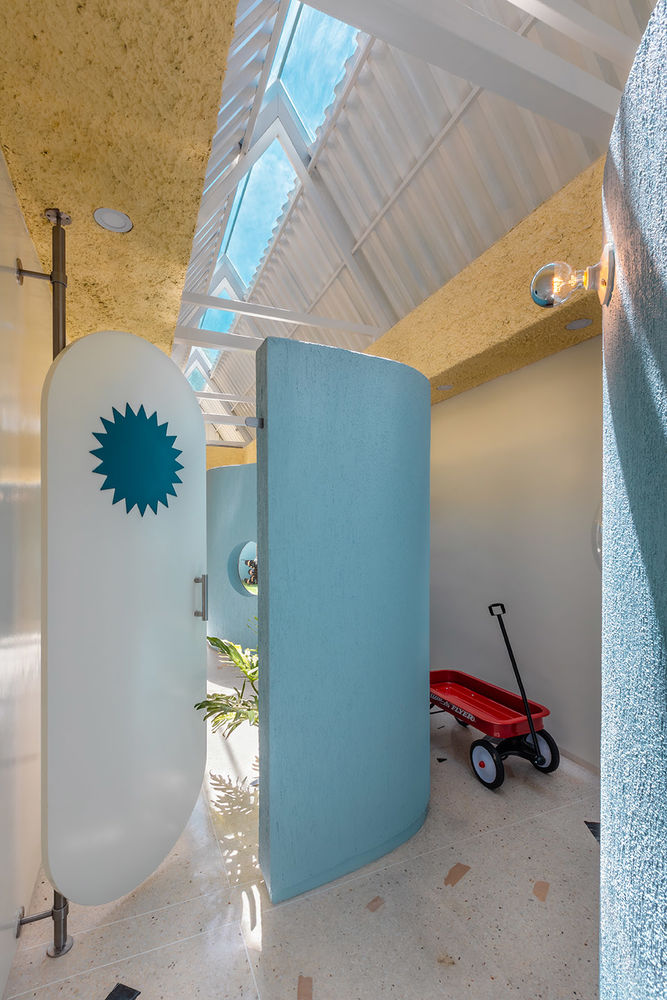
▼看向房间内部 view of the interior space © Atelier Caracas
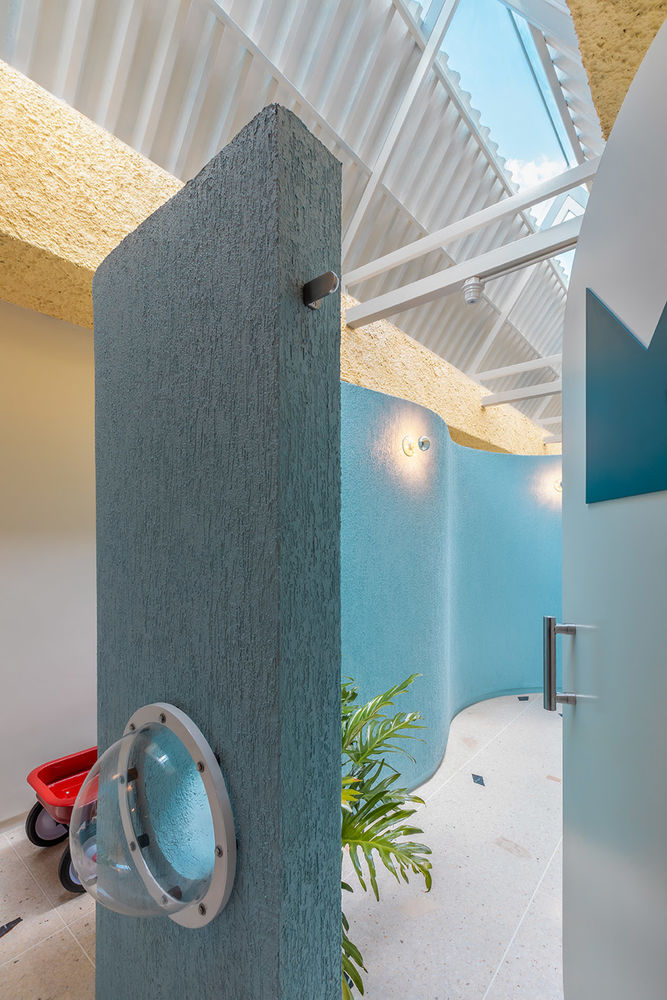
半高的弧形墙体围合成自由的建筑体量,创造出迷宫般的空间。每一个角落都充满神秘感,让人不禁想走入其中一探究竟。墙体的不同高度处点缀着覆盖亚克力罩顶的圆孔和尺度夸张的球形灯泡,为漫游其中的人们提供了变幻的视角,也构建了独一无二的小宇宙,使孩子们仿佛置身于太空船中。
The volumes, defined by curved walls at mid-height, generate a labyrinthic spatial scheme; mystery beckons from every corner and invites the user to wander around in a strangely amusing manner. Circular perforations with acrylic domes at differing heights and light bulbs of exaggerated dimensions decorate the wall surfaces, constructing alternative perspectives and specific `universes´ for each user and participant, generating the sensation of being inside a spaceship of sorts.
▼屋顶空间 the roof space © Atelier Caracas
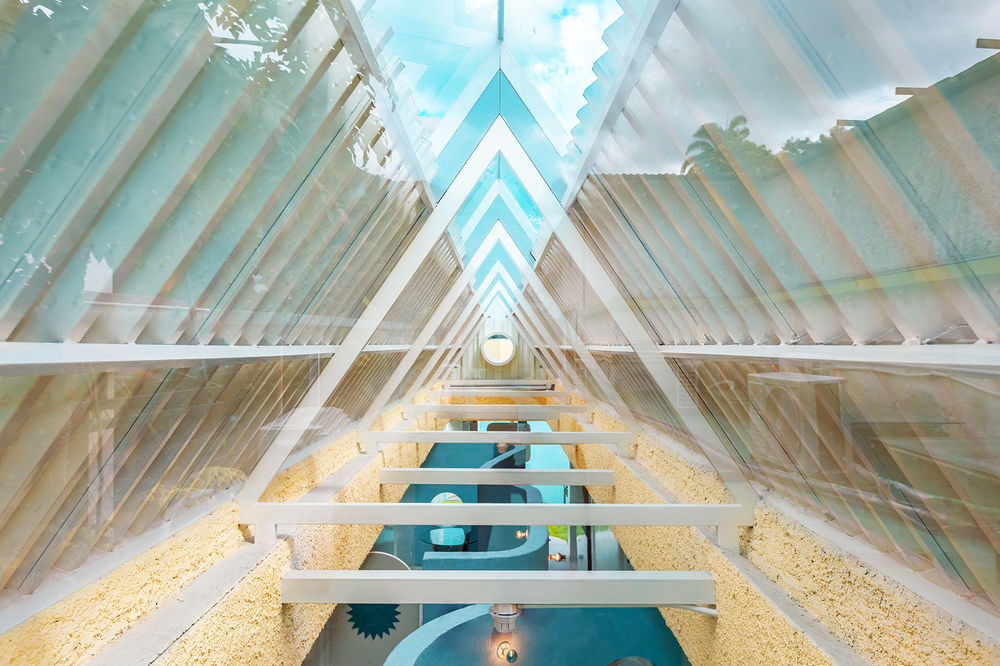
项目将狭长的空间包裹在色调柔和的气泡中,模糊了空间的界限,并通过内部弯曲流动的仿生体量打破了规整的几何体块,促进了边界空间内的现象学叙事。
The longitudinal space is thus completely encapsulated in a bubble, a microcosm of pastel hues without boundary limitations, where a series of biomorphic volumes are faced to dialogue with an orthogonal space system creating residual spaces with phenomenological narratives.
▼夸张的球形灯泡 light bulbs of exaggerated dimensions © Atelier Caracas
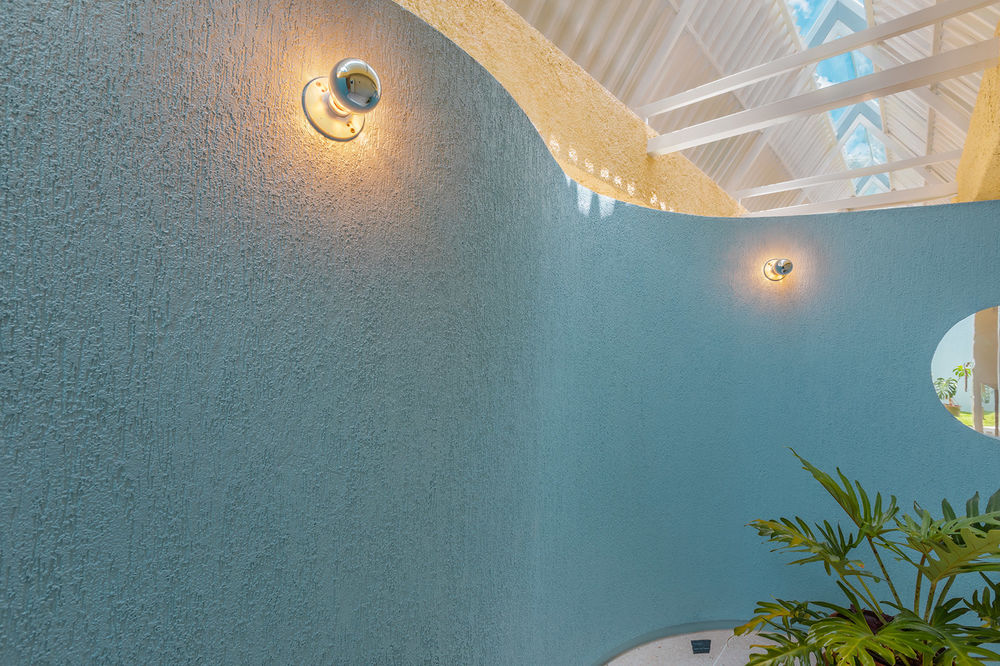
▼覆盖亚克力罩顶的圆孔 circular perforations with acrylic domes © Atelier Caracas
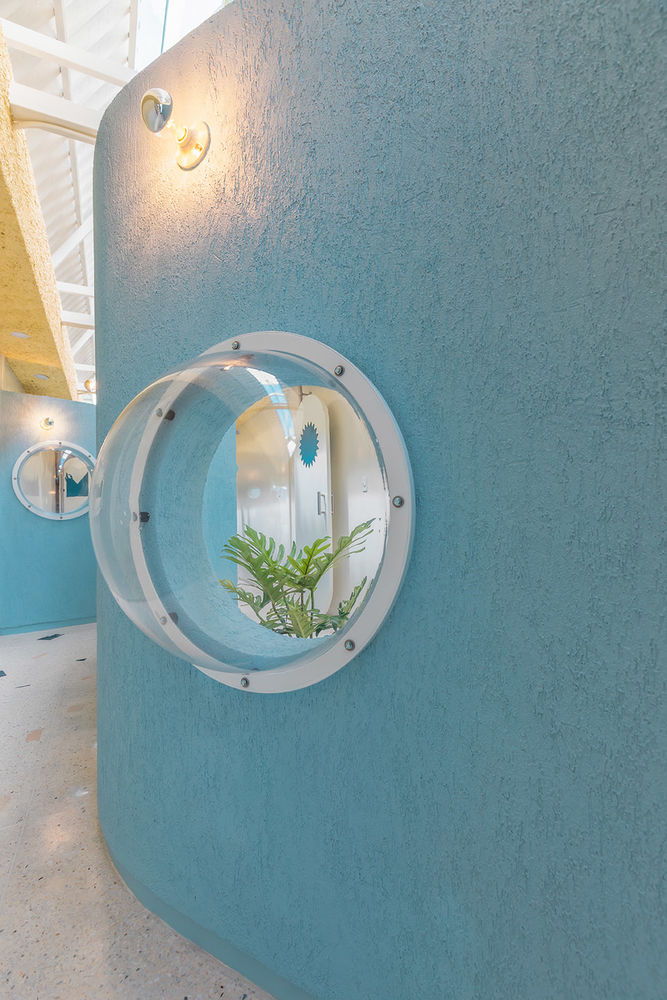
▼入口轴测 axonometric © Atelier Caracas
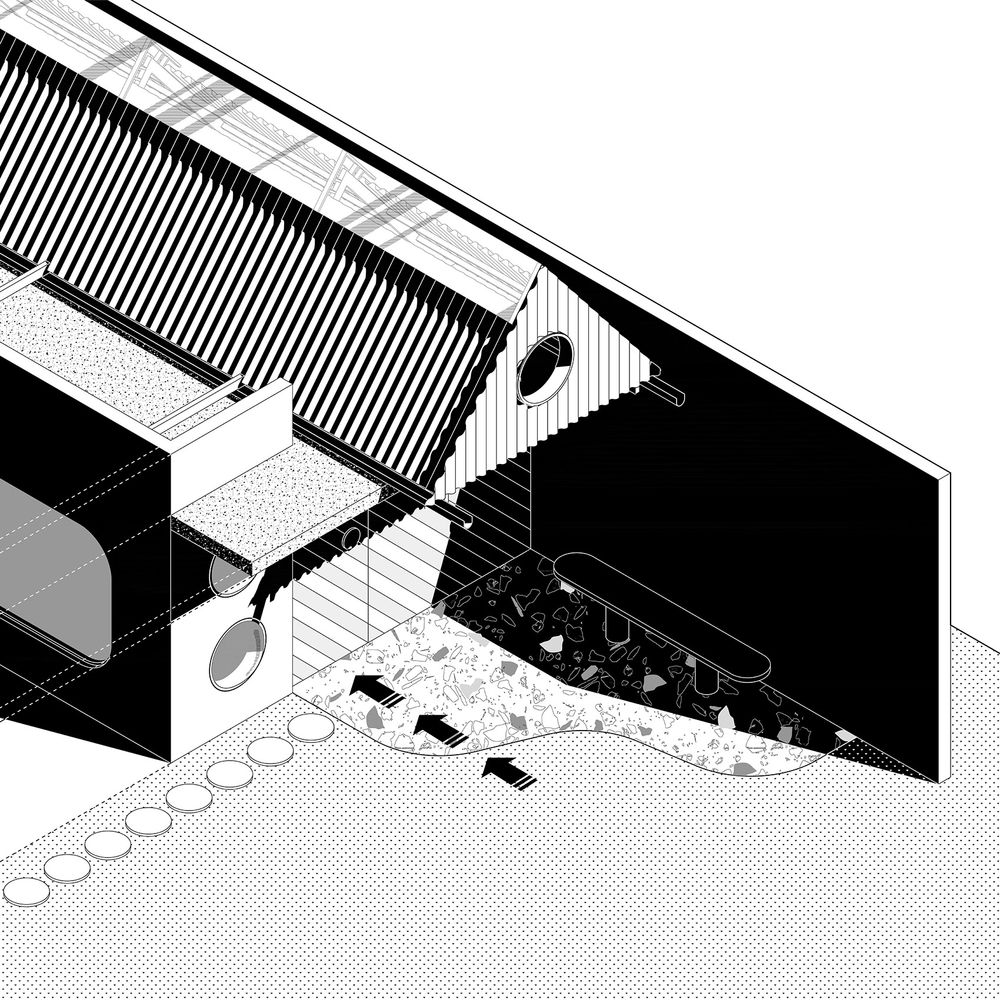
▼内院轴测 axonometric © Atelier Caracas
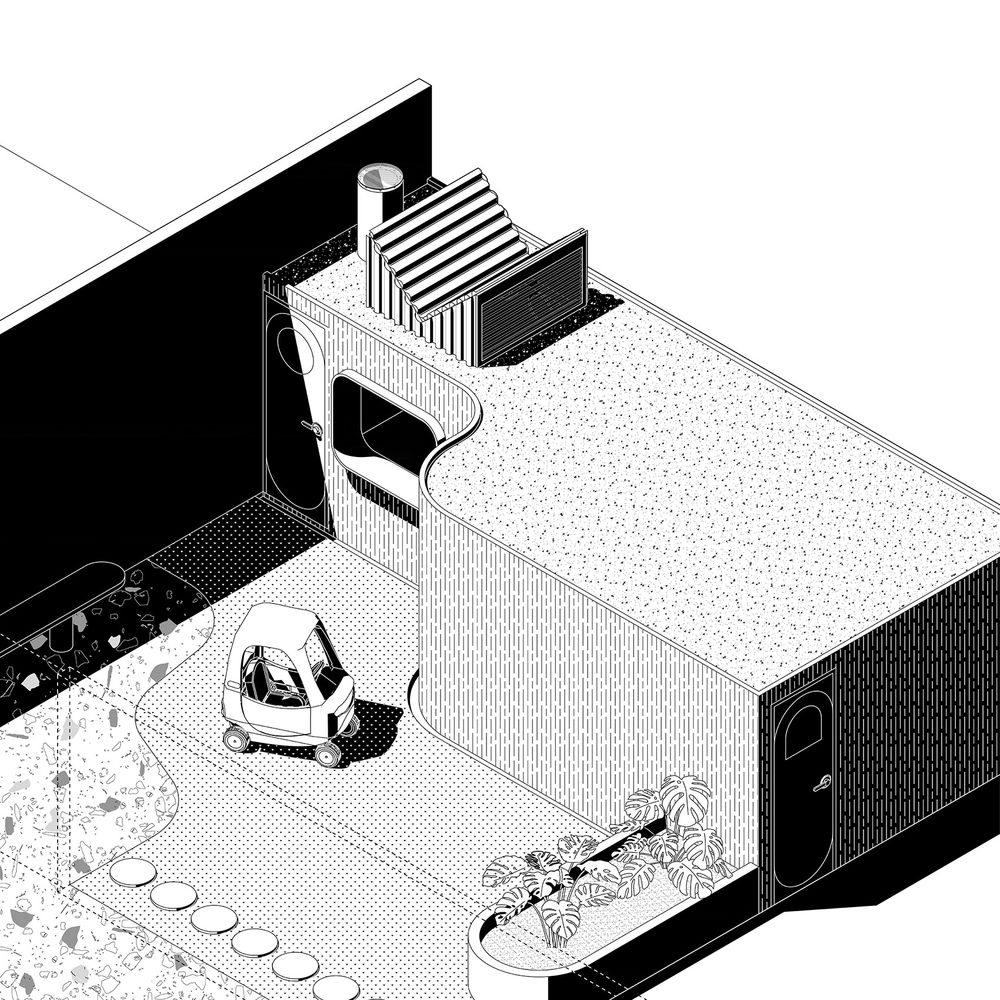
Design: Atelier Caracas Type: Architecture – Educational
