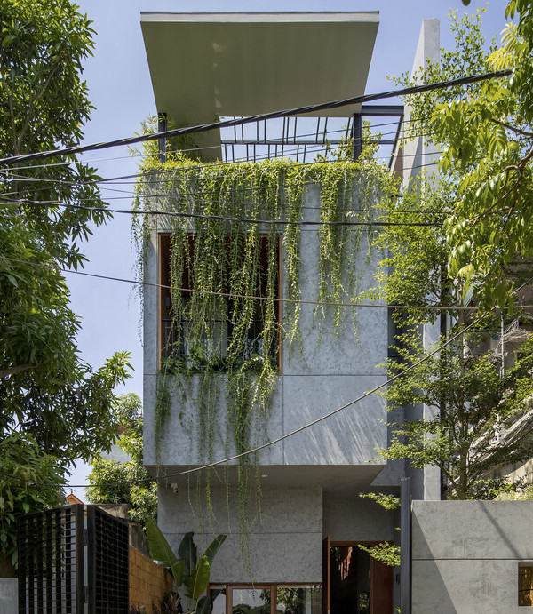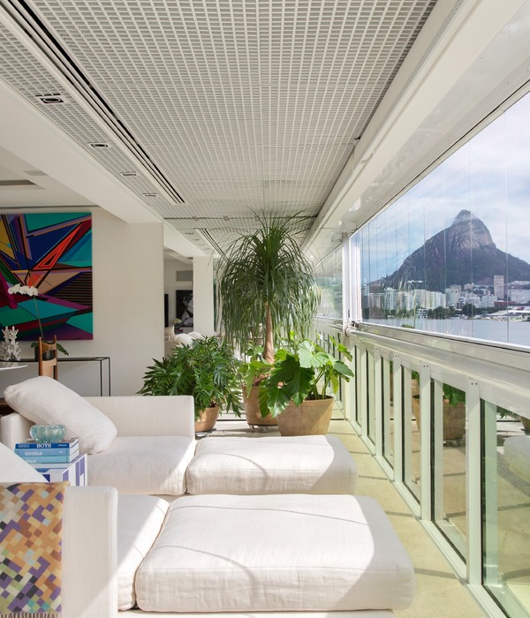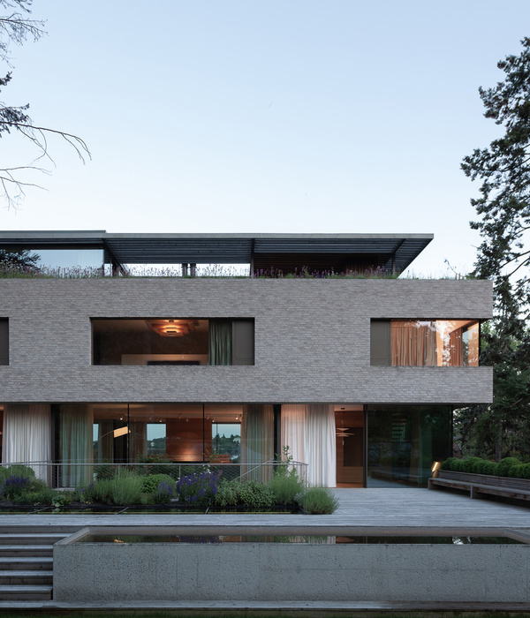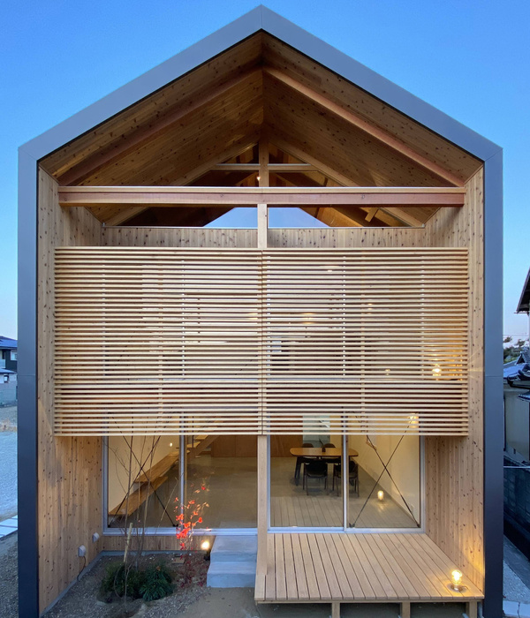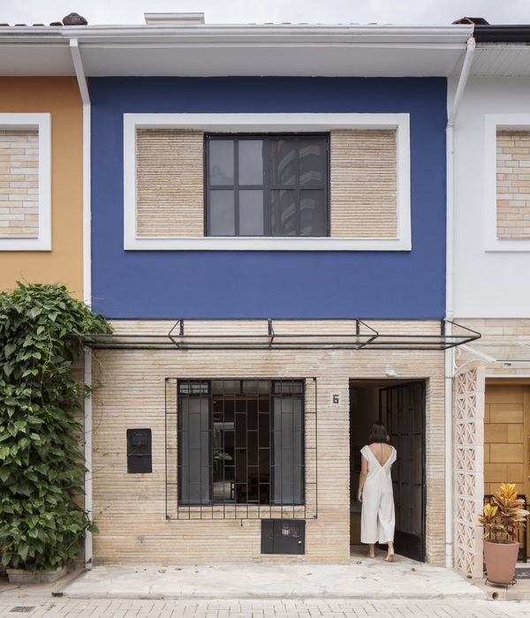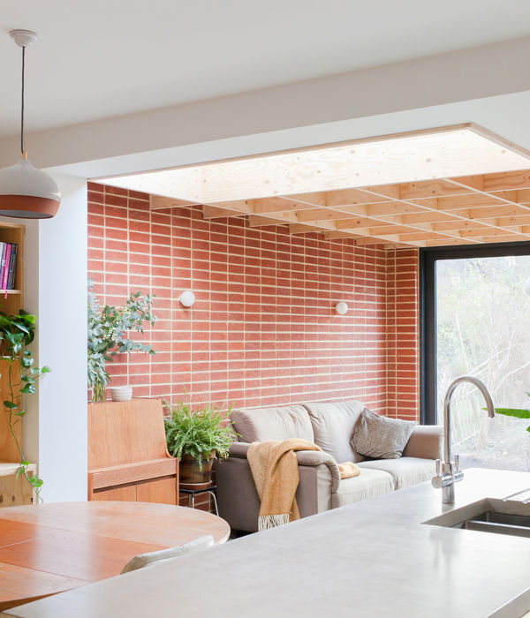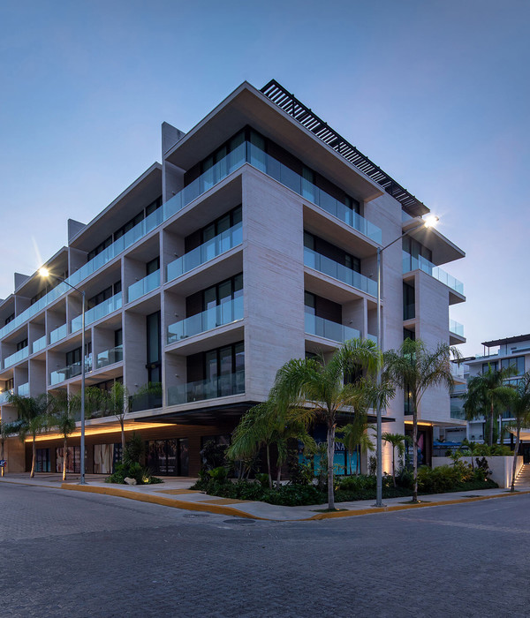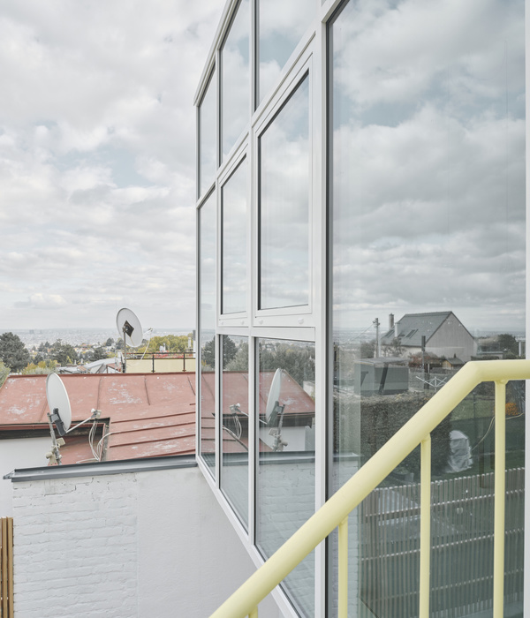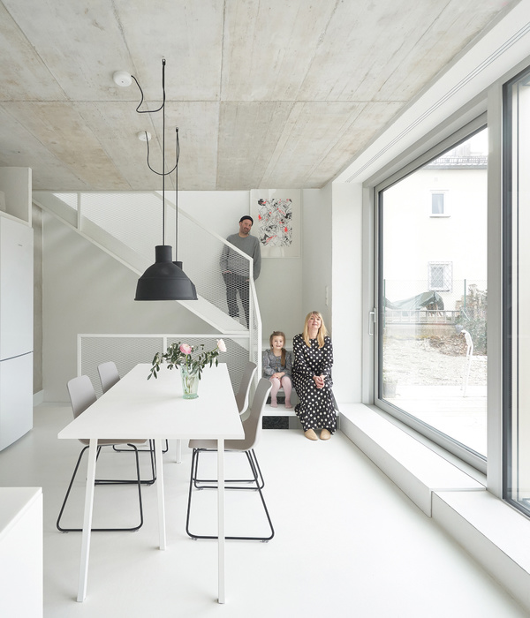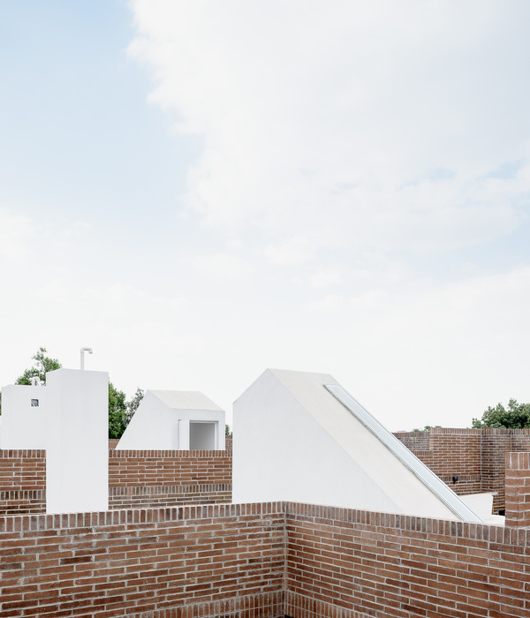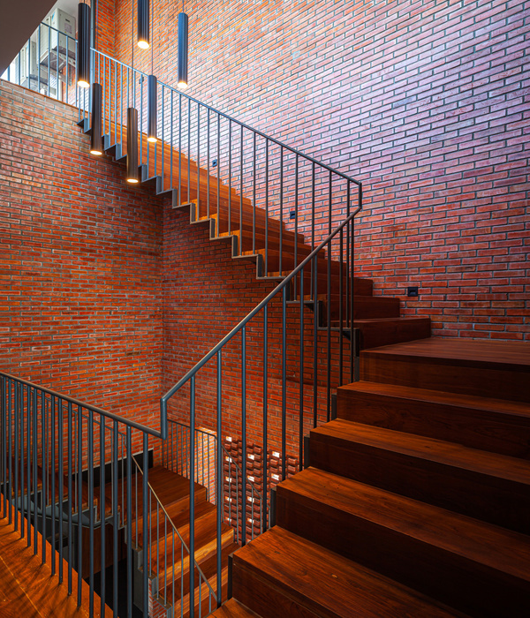这栋住宅位于日本冈崎的城市郊区,是为一对年长的夫妇而建造。除了为夫妇二人提供基本的生活功能外,住宅还包含一间工作室,可供居住在同城的儿子使用。日本正在经历老龄化的社会,大多数老年公民仍旧保持着十分活跃的生活状态。建筑师希望探索一种新的可能性,使业主夫妇在退休后能够充分地享受他们的第二人生。
▼街道视角, view from the street
This is a house built for an elderly married couple in the outskirts of the city. Besides providing living functions to the couple, the house also has an atelier space for their son who lives in the same city. In the recent years, Japan is experiencing an aging society, where most of the elder citizens are still active as an “Active senior”. It is essential for us to consider and explore a new possible way to help them enjoy their second life after retiring.
▼入口庭院鸟瞰,front yard aerial view
住宅中的三间卧室是为业主夫妇和他们的儿子单独设计的,以满足他们对个人空间的需要。根据家庭成员各自的生活偏好,这三个房间分别被设计为西式、和式和灰泥地板房间,并通过分离式的布局在场地中创造出庭院空间。这些介于卧室之间的空间被覆盖在倾斜的屋顶之下,形成“空间之间的空间”,因此这座房子被赋予了“间之间”(AI-NO-MA)的名字。
▼平面图,棕色部分为“间之间” ,plan with “AI-NO-MA” being marked
In the project, three private rooms were individually designed for father, mother and son to ensure their privacy. According to the living preference of each of the family, these three rooms are composed of Western style, Japanese style and Earthen floor, and each room was placed apart at the site to create courtyard spaces between them. We placed a curved roof between each private room to form a space called “AI-NO-MA” , which means “In-between Space” .
▼庭院,courtyard
▼第一个“间之间”:起居室和餐厅,the first AI-NO-MA: living room and dining area
▼起居室,living room
▼餐厅,dining room
▼为母亲设计的和式房间,the Japanese room for the mother
▼从室内望向庭院,view to the courtyard from interior
▼为儿子设计的工作室,the atelier space for the son
“间之间”在连接私人空间的同时起到了缓冲的作用,使家庭成员之间的关系不会太过于疏远或亲密。它们既是促进交流的起居空间,又是一个共享式的“阳台”,使每个人在自己的空间里也能感受到彼此的存在。
Since “AI-NO-MA” is connected with the private rooms, it functions as a buffer to allow each to maintain relationships while keeping distances. “AI-NO-MA” is not only a living area for family to communicate, but also like a shared veranda where they can feel each other even when they are in their own spaces.
▼入口玄关,entry hall
▼第二个“间之间”,the second AI-NO-MA
▼屋顶视角,roof top view
▼场地平面图,site plan
▼平面图,plan
▼剖面透视图,sectional perspective
AINOMA HOUSE Okazaki-shi, aichi TAKANO Yohei, MORITA Sachiko MARU。architecture Main use: house Site area: 163.21 m² Buiding area: 87.85 m² Total floor area: 92.80 m²
{{item.text_origin}}

