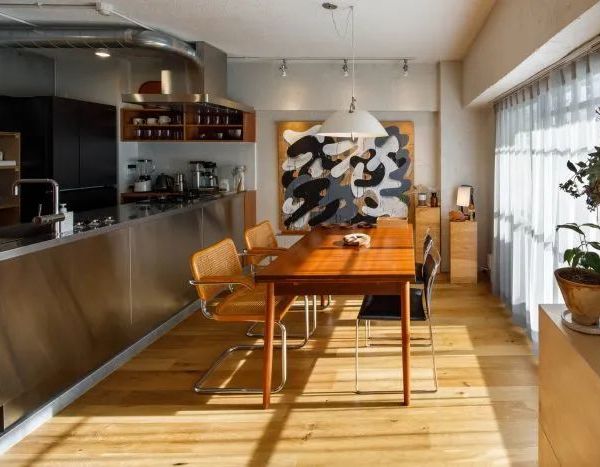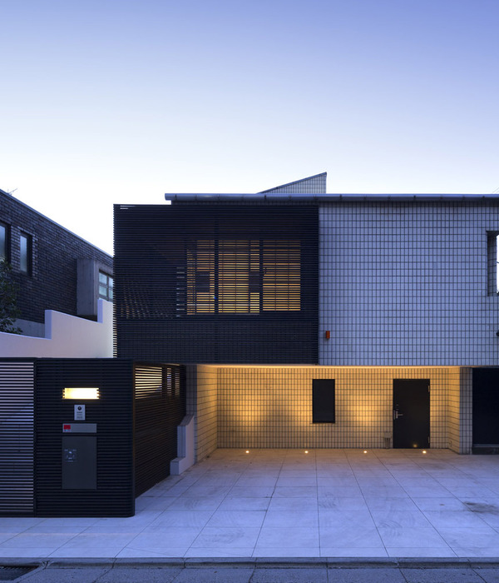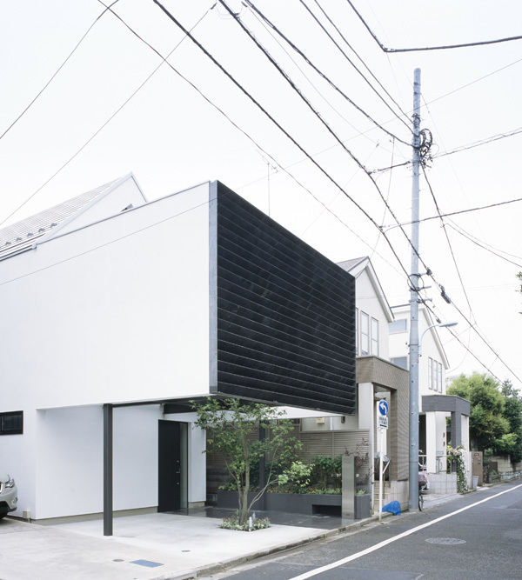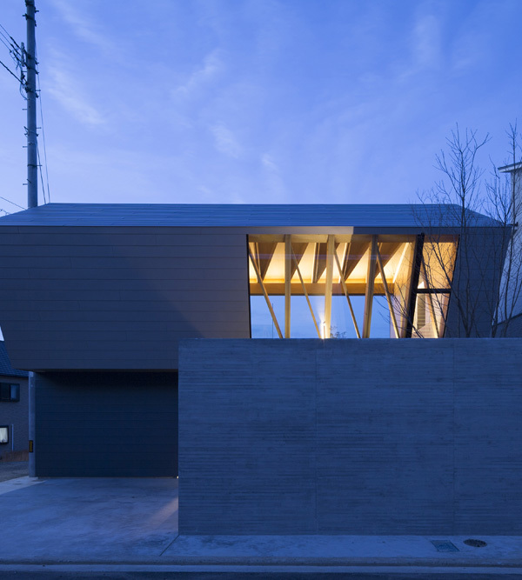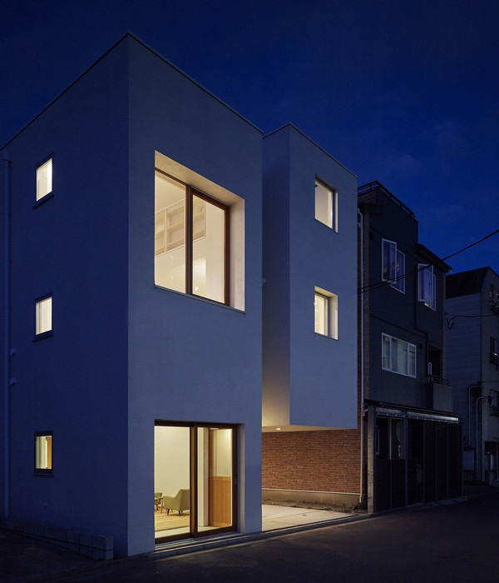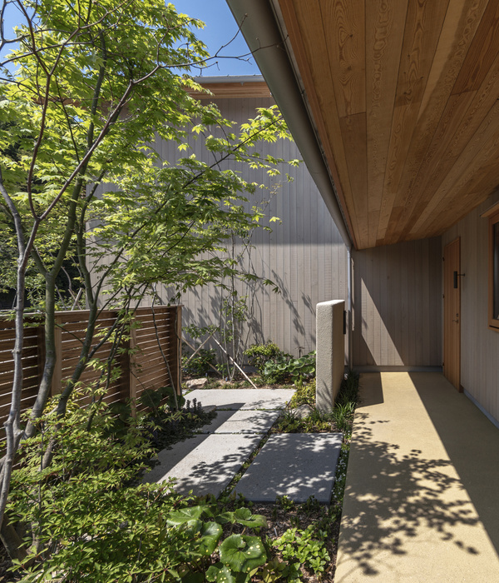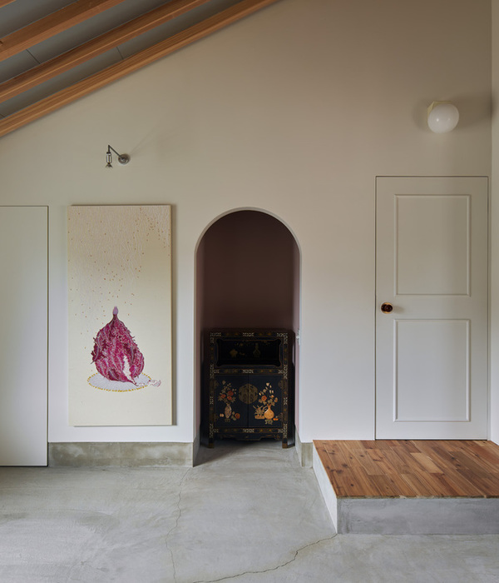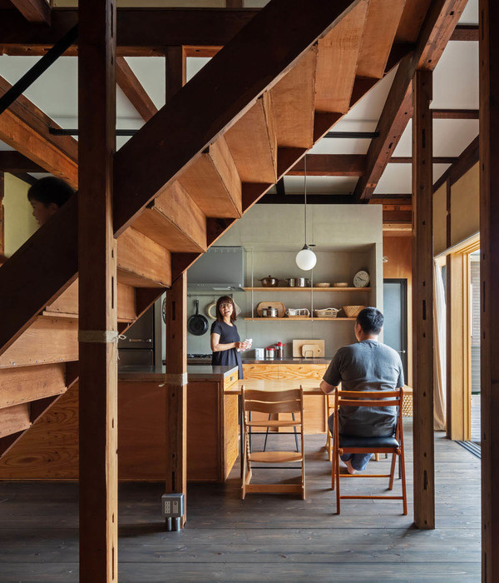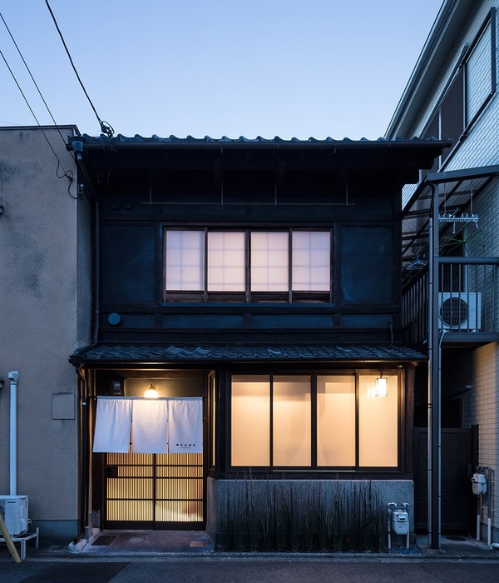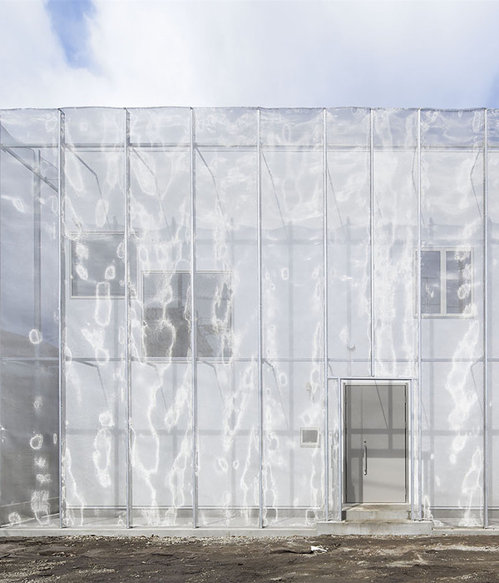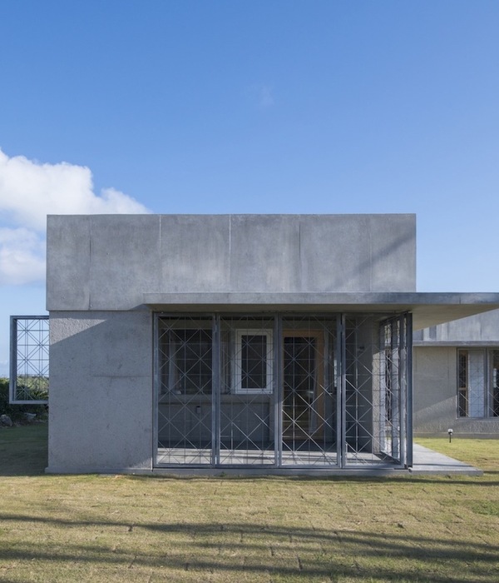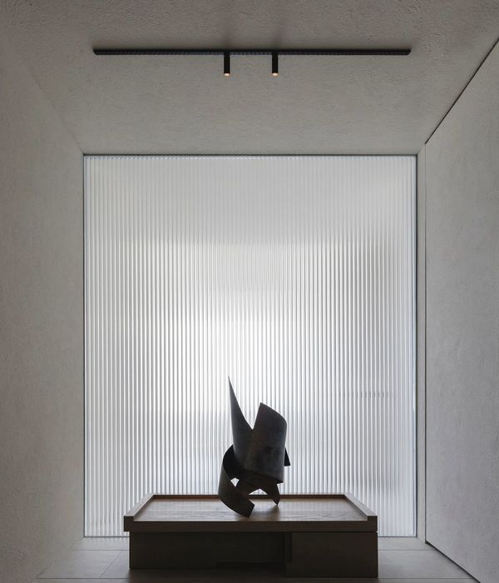A privileged location, on the hillside of the Sierra de Bernia in Altea Hills, a mountainous area with astounding views over the bay, yet completely saturated with homes and a highly open programme of holiday dwellings, decisively conditioned the development of this project.
The house, embedded into the land, following the slope and peeking out over the Mediterranean, always seeks out the finest visuals, isolating itself from adjacent buildings to obtain intimacy in terms of space. It is hidden from the street while backing onto the sea.
The programme is divided into two levels, public uses are located in the access floor, arranged into a single space where the transition between the interior and exterior space is diluted. The location of the rooms on this level is carried out in such a way that allows for the owner to isolate themselves from the rest of the houses, controlling the visuals from inside it. Once you enter the house, the sea takes centre stage and the adjacent buildings disappear.
On the lower floor are the rest areas, reached through an inner courtyard; while the equipment is buried, the rooms appear to float over the sea.
The aim is to seek out a constructive system that overcomes the difficulties posed by working in such a steep terrain and that in turn simplifies and reduces the building processes to be used.
The detail with which the structure was made, wooden formwork, size of the boards and colour of the concrete, allowed for the structure to be integrated into finishes of the house, in this way the structural system unifies structure, enclosures and finishes into a single action, thus simplifying the building processes. The house is thus finished within the structure, the limestone floors and the wooden furniture are the items that will complete the action's definition.
To condition the house, we have taken advantage of the inertia of the terrain, since being half buried, its temperature remains largely stable, endowing it with a feeling of comfort, with minimal support of mechanical systems, complementing it by combining different passive strategies, such as control of solar radiation through flights, lattices and air cooling through the pool located inside the actual house.
{{item.text_origin}}

