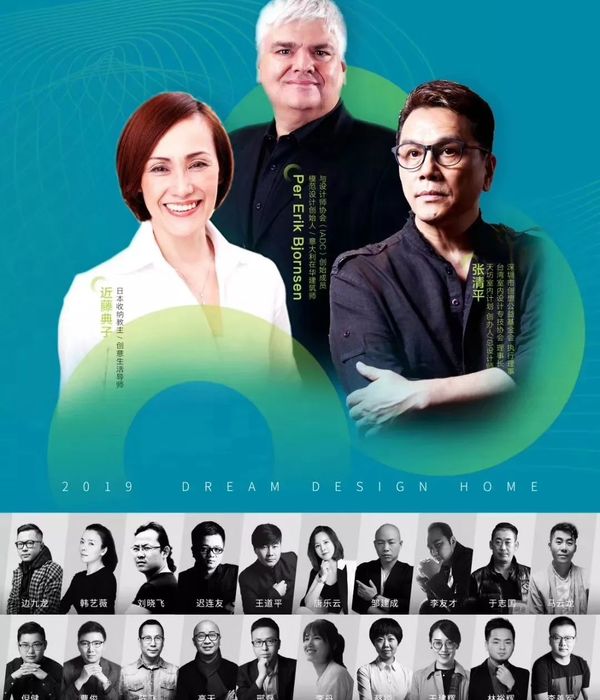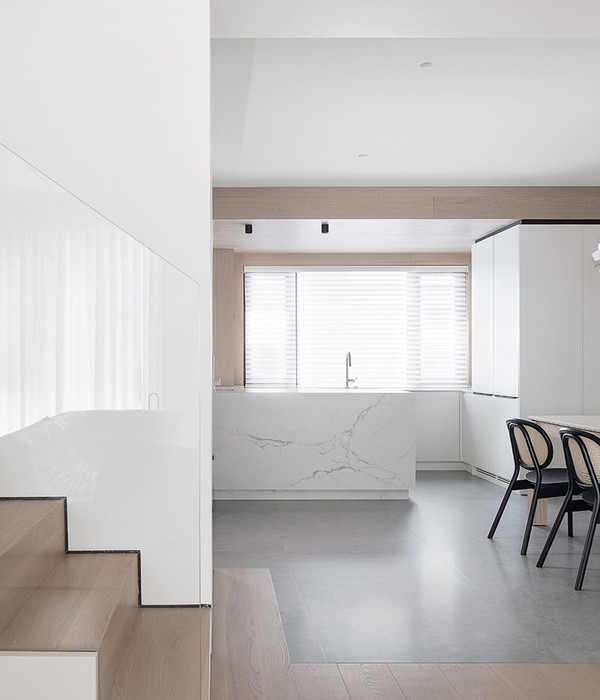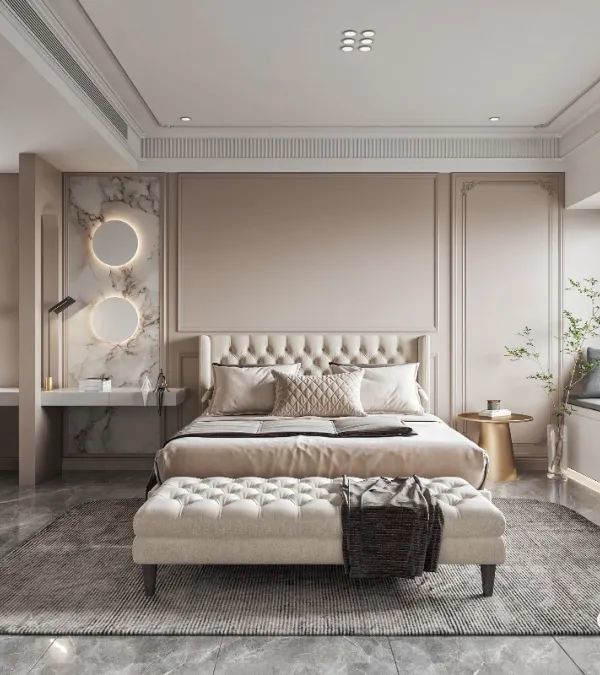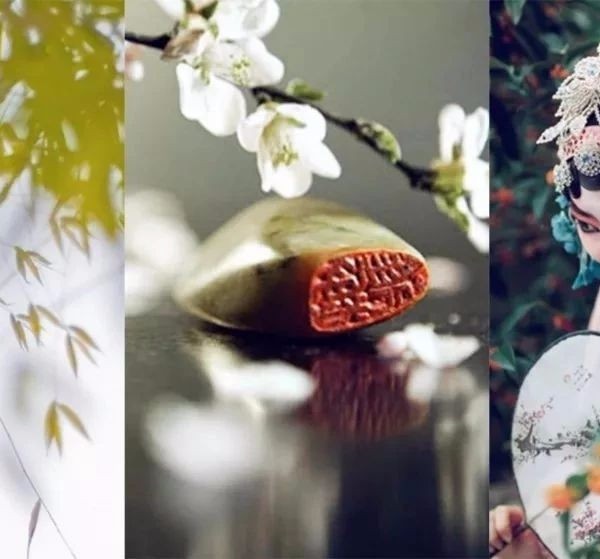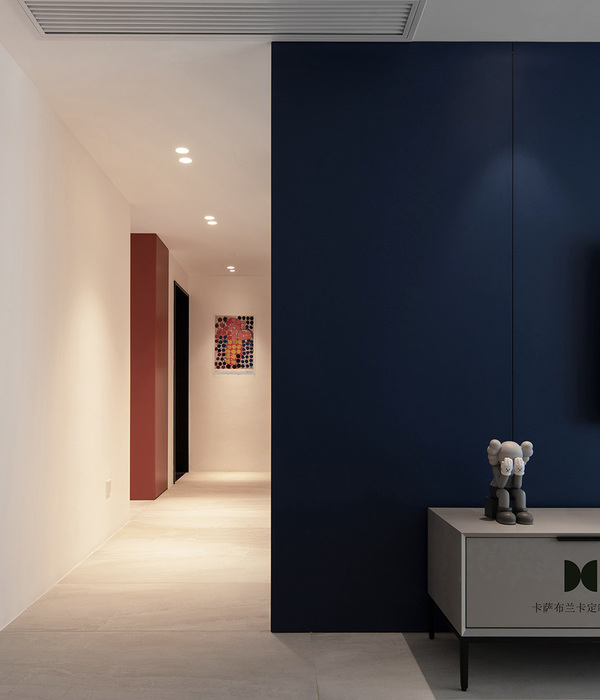旅行,是探索世界和发现自我的一次绝佳机会。Maana Homes是由IRENE和HANA两位创始人打造的系列假日居所,旨在帮助客人探寻旅行的真正意义。每套小屋都有各自的故事和背景,也都提供了一次将自我与世界连接的探索之旅。成长与舒适是可以共存的,本次项目力求在两者之间找到微妙的平衡,让体验内心的平静成为一种新的享受。
Travel is an opportunity to explore the world as well as ourselves. Maana Homes is a collection of retreats created by two founders exploring the true purpose of travel. Each home tells a different story, but they all inspire a journey to connect with our inner selves and the world around us. Growth and comfort can coexist, our projects seek to find that delicate balance in between. To experience peace within is the new luxury.
▼临街立面,street facade
品牌理念与故事CONCEPT & STORY
项目旨在创造一个像家一般、启迪人心的假日居所,一个可以唤醒感官的独特空间。京都的街景和风景首先吸引了两位主理人的注意力,而正是这座城市永无止境、层层叠叠的惊喜让她们彻底爱上了这里。城市中的某些东西会唤醒你的身体感官,并引领你去探索自己的内心世界。京都对创造美与完美的执着,让IRENE和HANA在异国他乡看到了一种简单而有意义的生活方式。有鉴于此,她们开始不断探索,希望为客人带去同样的体验,激发一种全新的生活方式和思维模式。
The intention is to create an inspiring retreat that feels like home, a unique space that awaken the senses. The streetscapes and landscapes of Kyoto first caught our attention, but it is the city’s never-ending layers of surprises that had us completely in love. Something about this city awakens your physical senses, and leads you on a journey to explore your inner world. The city’s dedication to the creation of beauty and perfection, opens our foreign eyes to a simple yet meaningful way of life. With this in mind we sought out to offer this experience for our guests, hoping to inspire a lifestyle and mindset.
▼温馨又给人灵感的室内空间,warm and inspirational interior space
设计手法DESIGN APPROACH
一进屋,舒适温馨的感觉立刻扑面而来。来自大自然的各种装饰材料,不断散发出微妙的泥土气息。从视觉上看,空间纯净平衡,装饰极少,有一种留白般的简洁质感。团队的目标是捕捉房子的原始特性,而非为了变化而变化。空间的部分改造只是为了满足功能需求,使之成为一个适合现代生活的家。
▼从起居空间看向厨房,view from the living area to the kitchen
▼可以容纳两张单人床的二层客卧, a second floor guest bedroom that can accommodate two single beds
▼从楼道看向主卧空间,view to the master room from staircase
▼楼道及走廊,staircase and the corridor
Upon entering the house, an immediate sense of comfort and warmth greets the guest. The presence of various materials from nature gives out a subtle earthy scent. Visually the space is pure and balanced with minimal decoration, embracing the simplicity of negative space. We aim to capture the house’s original character, and not change for the sake of change. Spaces are repurposed only for functional needs, evolving the house to a home suited for modern day living.
▼从入口走廊看向厨房,view from the entrance to the kitchen
▼位于起居室和厨房中间的木制楼梯,a wooden staircase between the living room and kitchen
客厅LIVING ROOM
右侧墙面的凹间在经过修复后,可用来展示当地新锐艺术家的作品。无缝的榻榻米地板和定制的低矮木桌,在不妨碍花园景观的前提下,定义了一个新的起居空间。
Original tokonoma on the right wall is restored to display artwork by local up and coming artists. Seamless tatami flooring and a custom low wood table defines a living space without obstructing the view to the garden.
▼与花园相连的客厅,the living room connects to garden
▼可以展示艺术作品的凹间,a recess in which works of art are displayed
▼连接室内与花园的露台,a terrace connecting the interior to the garden
主卧MASTER BEDROOM
原有的天花板、窗框和屏风在被修复后展示出其本来的用途。床的对面是一幅现代干制盆景,与房间古老传统的环境和谐相融。
Original ceilings, window frames and shoji screens are restored to reveal its purpose. A modern dried bonsai piece opposite of the bed juxtapose the traditional setting.
▼客卧,guest room
▼主卧,master room
▼床的对面是一幅现代干制盆景,a modern dried bonsai piece opposite of the bed
浴室BATHROOM
旧的画廊厨房被改造成可以看到花园和枫树的豪华浴室。同色系的墙面纹理,为极简的休闲空间营造出一种无形无声的完整性。浴缸是由茂崎地区的陶瓷工匠手工制作的。
▼改造后的浴室坐拥花园景致,the renovated bathroom has a view of the garden
The old gallery kitchen is repurposed into a luxurious bathroom that looks out into the garden’s Maple Tree. Tone on tone textures to create a formless, soundless integrity to this minimal relaxation space. The bathtub is Shigaraki-yaki handcrafted by ceramic artisans in Shigaraki area.
▼细节,details
▼一层平面,first floor plan
▼二层平面,second floor plan
▼立面图,elevation
▼不同角度剖面图,sections
{{item.text_origin}}

