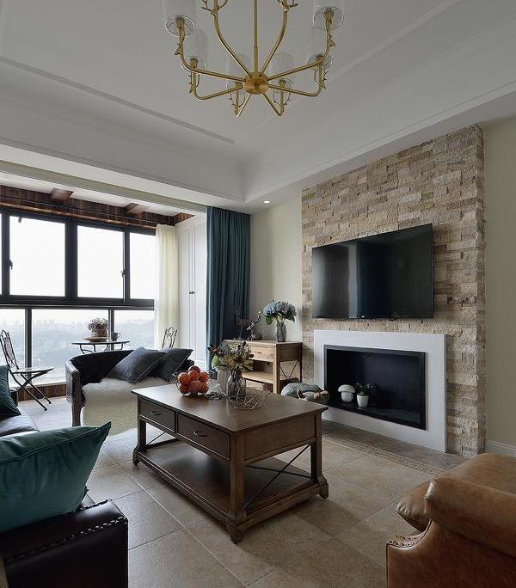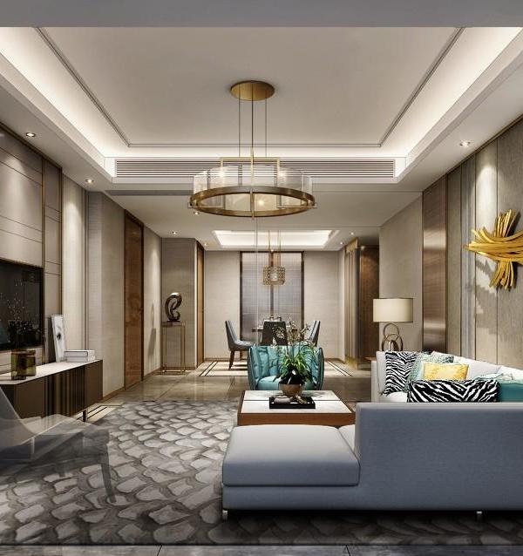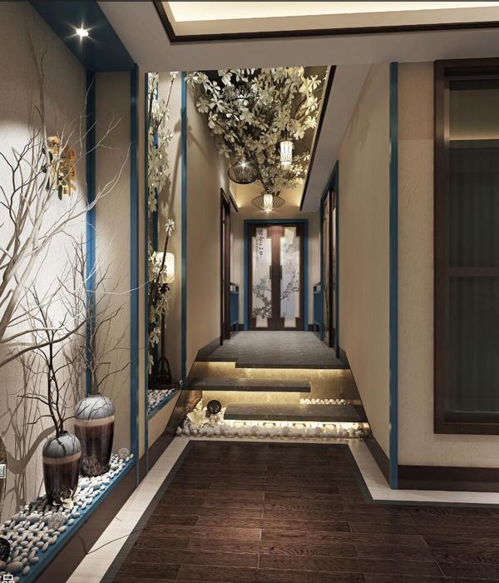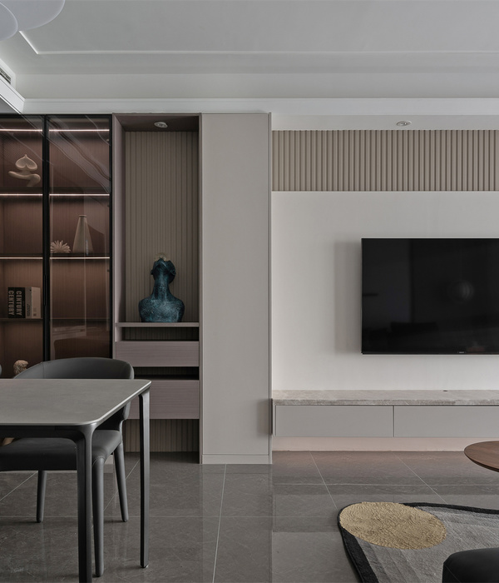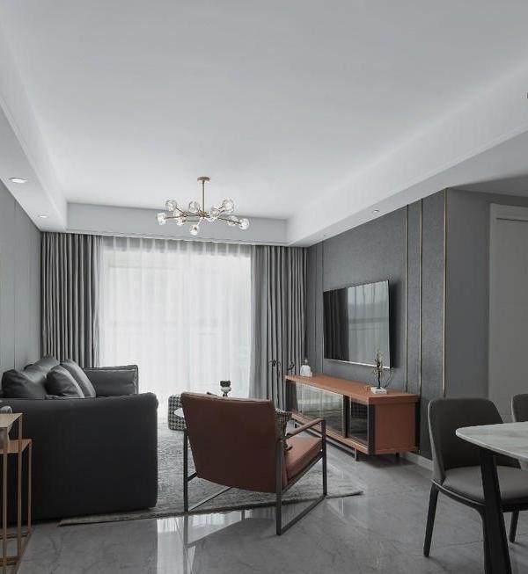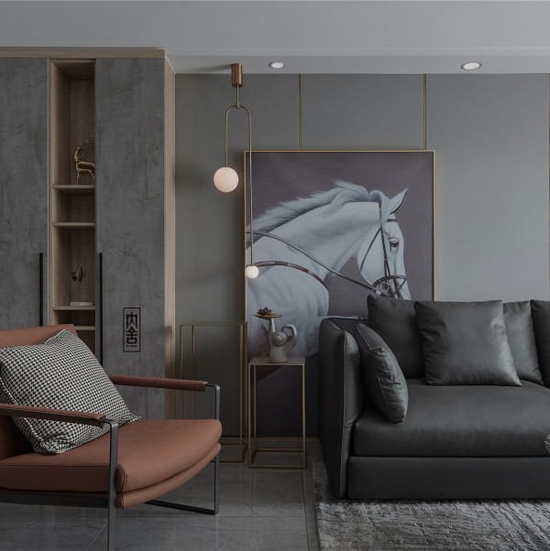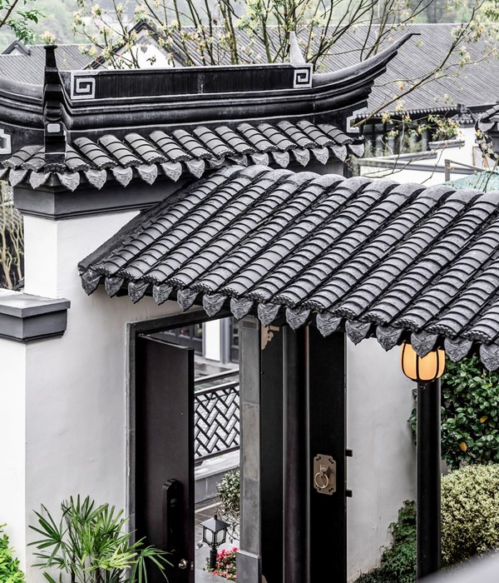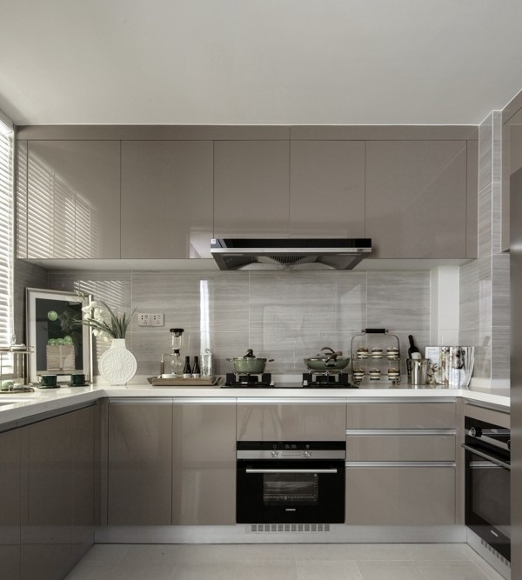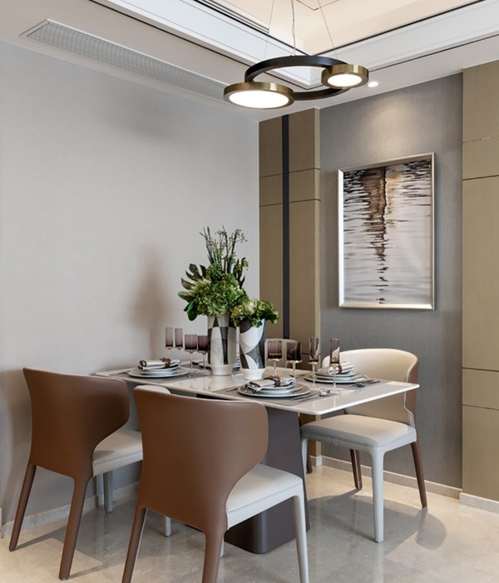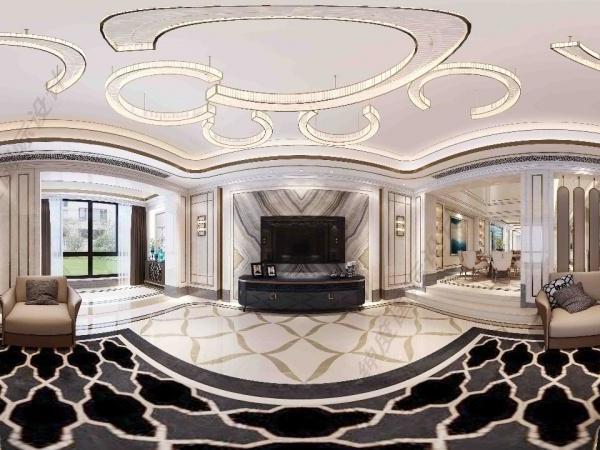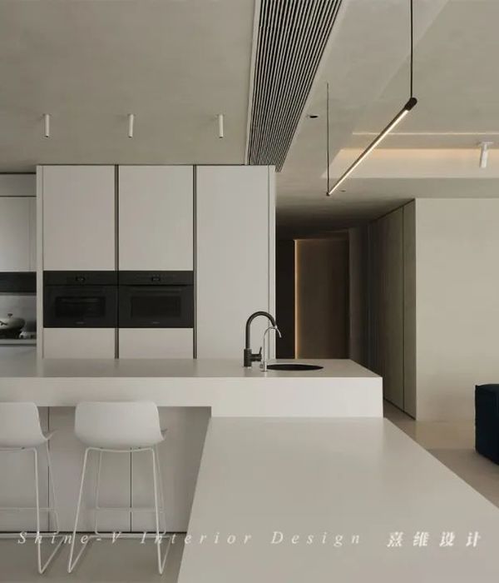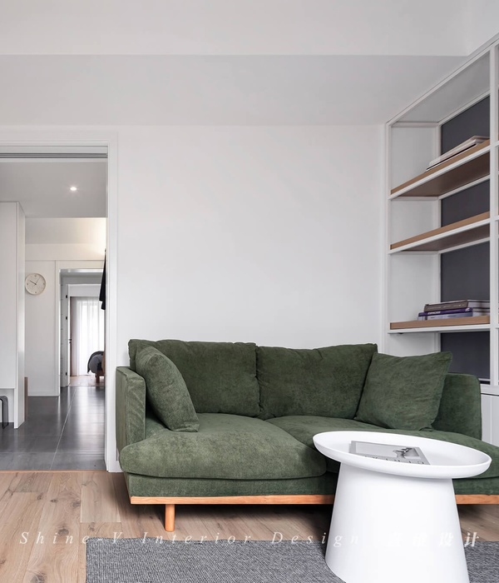- 项目地点:东京一处安静的住宅区内
- 业主:一对在大学工作的夫妇
- 建筑师:Satoshi Kurosaki,APOLLO Architects & Associates
- 摄影:Masao Nishikawa
- 地址:日本,东京
项目地点位于东京一处安静的住宅区内。业主是一对在大学工作的夫妇,他们希望能有两个同样私密的独立书房,同时起居的环境要开放。建筑师在基地的南部和北部分别设计了两个院子,空间围绕院子对称布置,提供了一个无论身处在房屋的什么位置——个人的房间、起居室还是餐厅——都能感受到外边的气息的居所。
The site is located in a quiet residential area of Tokyo. The client is a couple who both work at a university. Uponplanning the residence, their request was to keep two independent and equal private dens, and to provide an open living environment while maintaining their privacy.A courtyard and a front yard are placed on the south and the north and spaces are located symmetrically. Our intention is to provide a living environment where one can feel the air outside from everywhere in the house such as private room or living and dining room.
二楼的方形体量向街道方向悬挑出来,将前院罩了起来,形成起居室和餐厅看得到的花园。方形体量沿街面上镀锌板制成的百叶阻隔了过往行人的视线。夫妇的书房和孩子们的房间设置在建筑的后半部分,分别位于一层和二层,房间内置的家具充分利用狭长的空间沿着外墙面布置,因而所有的房间都能看到内院中的树木。光线通过庭院,柔和地照射进室内,即便当家庭成员各自专注于自己的工作或学习时,也能感受到其他人的存在。
The box-shaped volume on the second floor sticks out towards the street. The front yard is enclosed by this overhanging volume, and becomes a garden for the living and dining room. The louver boards made of the hot-dip galvanizing with zinc phosphate coat protect the interior space from the eyes of passers-by on the front street. The couple’s dens and the children’s rooms are placed in the back of the first and the second floor, and the built-in furniture is provided along the wall, utilizing the narrow and long gap. This makes it possible to view the Griffith’s ash planted on the courtyard from all the rooms. Each room is filled with soft light from the courtyard, and family members can feel each other’s presence while concentrating on their works or studies.
▽前院,the front yard
▽后院,the countyard
▽楼梯,staircase
▽孩子们的房间,children’s room
▽独立的书房,independent libraries
起居室和餐厅被放置在二层高挑的空间内。三角形的屋面与暴露出来的木质结构营造了空间的韵律感和细腻的光影。内置的家具位于空间的两侧,同样也是对称布置。从孩子的房间可以到达屋顶平台。这样的空间布局营造了独特的类似教堂的仪式感。住宅的名字“方舟”就是从它的造型联想到“诺亚方舟”而来。
The living and dining room, and the kitchen are placed on the second floor with high ceiling. It is covered with a gable roof with the exposed doubled SPF rafters creating a bold rhythm and delicate shading at the same time. Also, the built-in furniture, the kitchen, and the staircase are gatheredon both sides, and purposely planned symmetry. This creates a distinct formality like a church. There is an access to the roof from the children’s room. The name “ARK” comes from the form of the building associated with “Noa’s ark.”
▽起居室、餐厅和厨房,the living room、dinning room and kitchen
▽图纸,drawings
建筑师:Satoshi Kurosaki/APOLLO Architects & Associates
摄影:Masao Nishikawa
地址:日本、东京
竣工时间:2014.04
基地面积:133.07㎡
楼层总面积:102.66(52.42 ㎡/1F, 50.24㎡/2F)
结构工程:Masaki Structure (Kenta Masaki)
机械工程:Naoki Matsumoto
灯光设计:SIRIUS LIGHTING OFFICE
Architecture : Satoshi Kurosaki/APOLLO Architects & Associates
Photography : Masao Nishikawa
Location : Mitakacity Tokyo
Date of Completion : April 2015
Principal Use : Private housing
Structure :Timber
Site Area: 133.07㎡
Total Floor Area : 102.66 ㎡ (52.42 ㎡/1F, 50.24㎡/2F)
Design Period : January 2013 – July2013
Construction Period : November 2013 – May 2015
Structural Engineer : Masaki Structure (Kenta Masaki)
Mechanical Engineer : Naoki Matsumoto
Lighting design: SIRIUS LIGHTING OFFICE
English Text:APOLLO
MORE:
APOLLO
,更多请至:
{{item.text_origin}}

