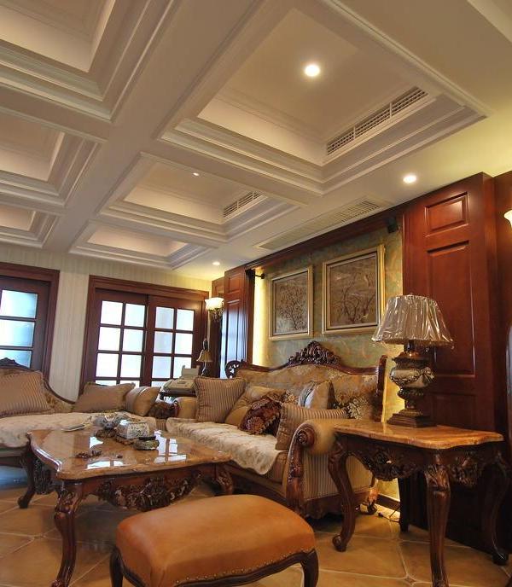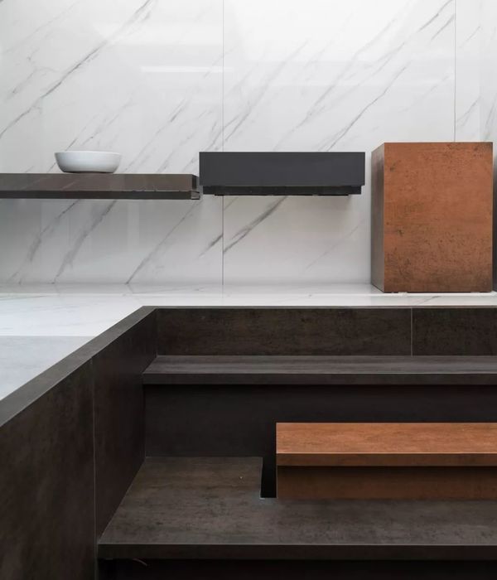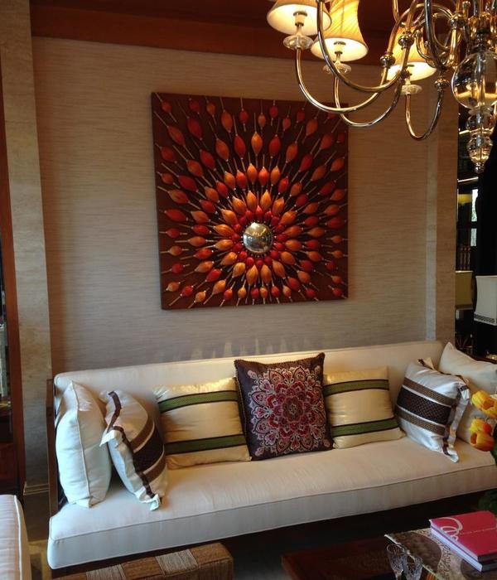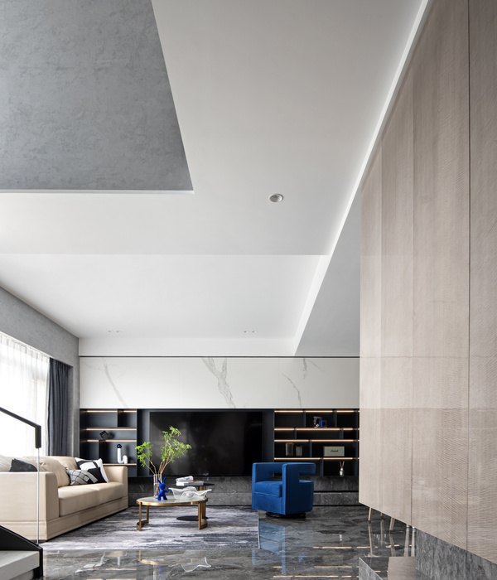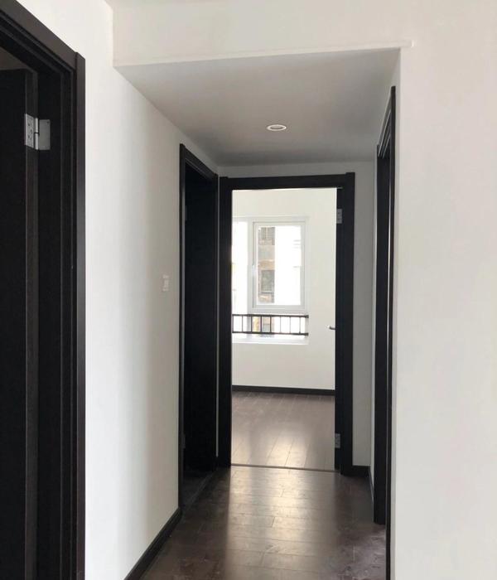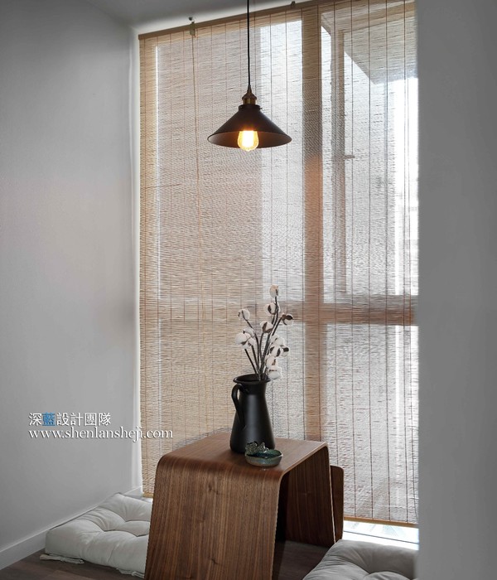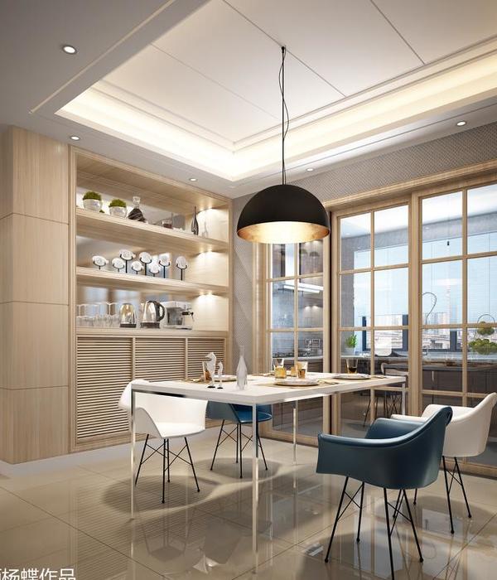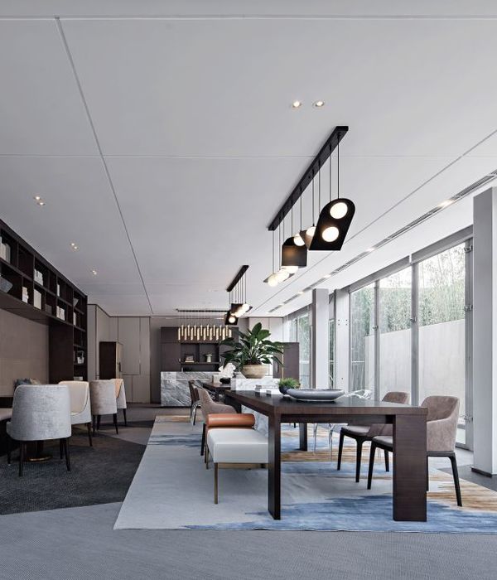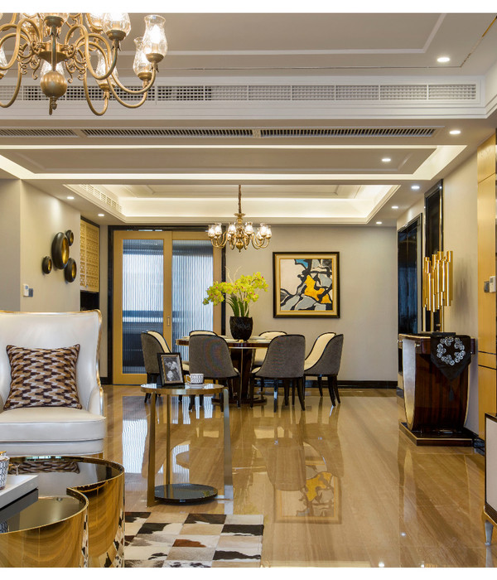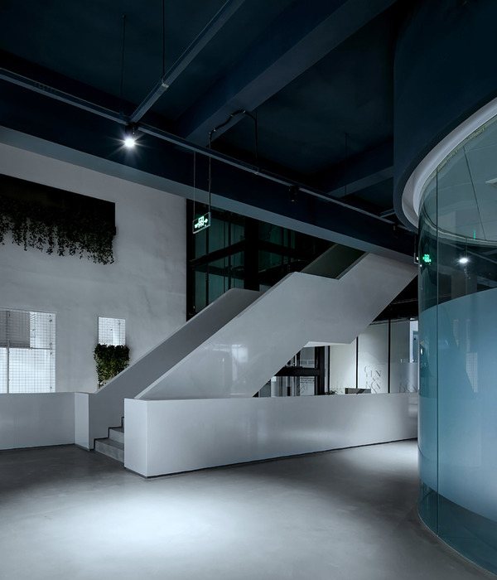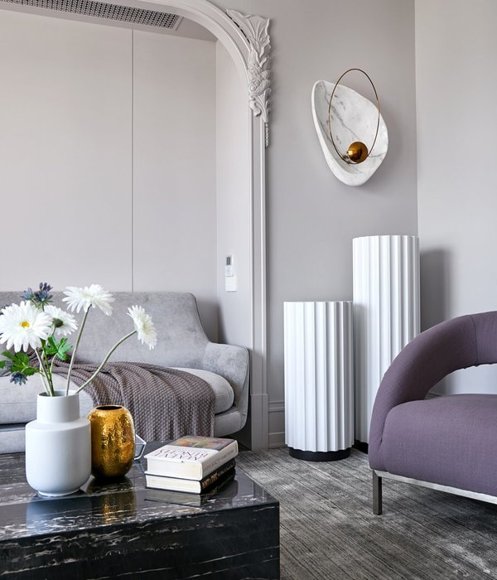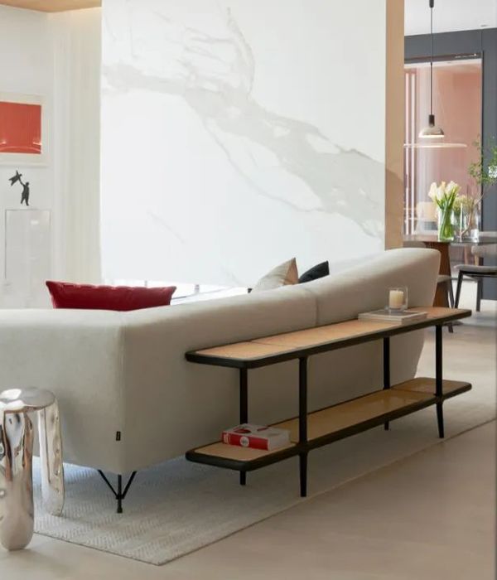Adapting and extending an existing row-house, the project is situated on the slopes of the Viennese Woods in the West of Vienna. The particularity of this project lies in its context: The existing house consists of the simplest possible structure, but at the same time it is also a historic monument.
Heuberg was one of the first neighbourhoods built by the Viennese Settlers Movement, which began after WWI as a self-organized action of many poor, homeless, and unemployed people who took land to be able to survive. In the1920s this movement was supported and formalized by Vienna´s social-democratic government. The master plan of Heuberg was laid out by Adolf Loos, who had become the head of the settlement department, with Margarete Schütte-Lihotzky being his collaborator. Besides planning some house types themselves, they also invited a number of other architects to contribute their designs.
The houses were built with the help of the future residents - who had to do 3000 working hours each - and they consisted of an extremely simple and economical construction. Cavity walls, open wooden ceilings and low room heights allowed for the least material usage and execution by unskilled workers. All houses had a long and narrow garden at their back, where the settlers could grow their vegetables and fruits.
During the last 100 years most of the houses, which are still owned by the cooperative of residents, have been individually adapted and extended towards the garden. Also Heuberghaus, which is positioned centrally in a row, has undergone several interior alterations - that reflect for example the changing role of the garden - while externally it has kept its outlines. Just a few years ago, the heritage-protected street side façade of the whole row has undergone thermal rehabilitation.
Continuing the history of changes and adaptations, the 70m² house, which is still inhabited by the same family, was internally re-organized and extended at the garden side by a two-story annex. The private rooms are now situated on the introverted ground floor, while the first floor opens up for generous living with wide views and a lot of light. A new linear space connects the front and back side of the house on both levels, provides access from and to the street, the backyard and the garden and offers views through the house. The floor plans are defined by only a few fixed components and allow for circular movement on both levels. Several movable elements on the ground floor provide for a fluent interpretation of space and differentiated grades of privacy.
The architectural interventions reflect the basic materiality of the settlers´ house with the intention to show what this building actually is: The former exterior wall became an interior wall and its economic “rat-trap” brick bond, arranged by the settlers, was made visible. The - at that time highly innovative - pre-fabricated wood-concrete elements of the flat roof were exposed and painted white. Similarly comprehensive materials were added: sand-lime brick masonry, wood-beamed ceilings and plywood walls. The colors of the materials were supplemented by elements in grey-green and light yellow.
▼项目更多图片
{{item.text_origin}}

