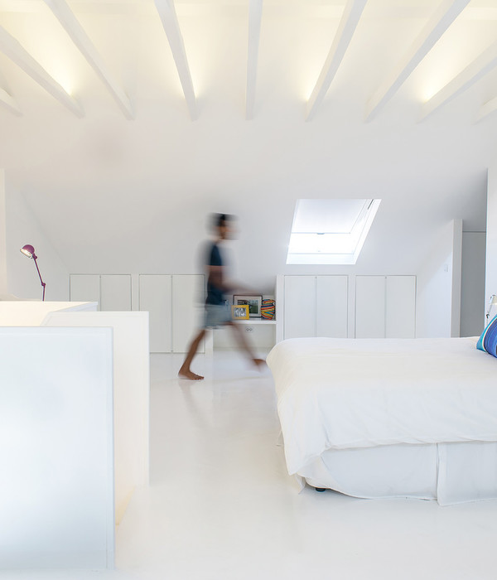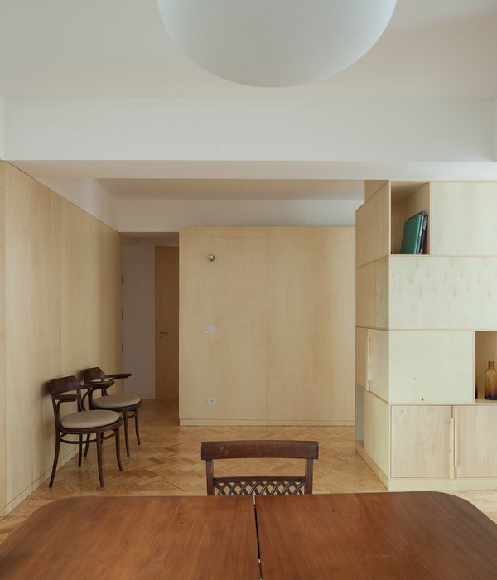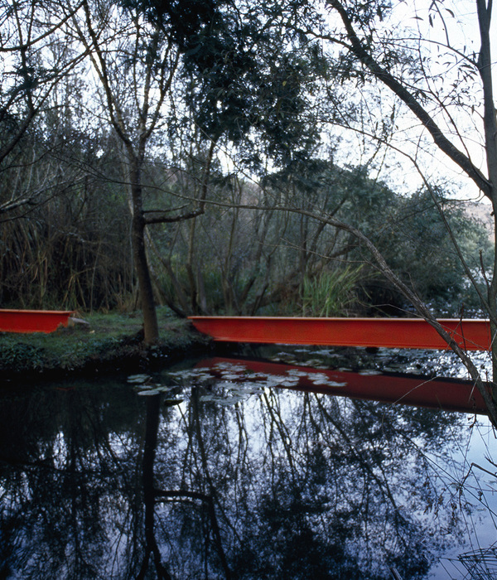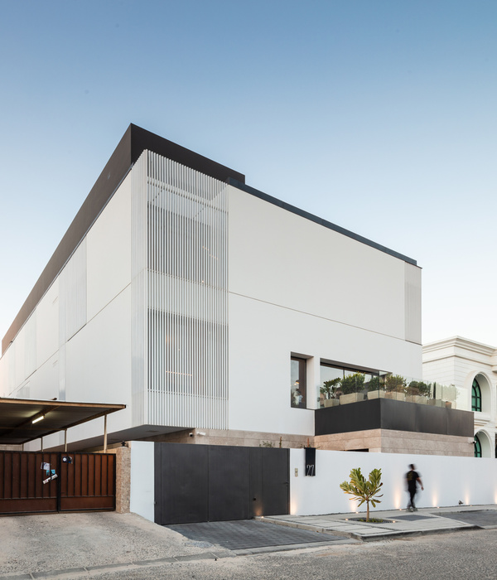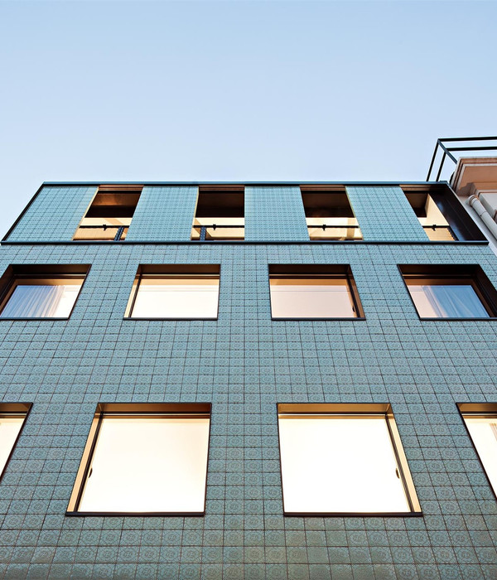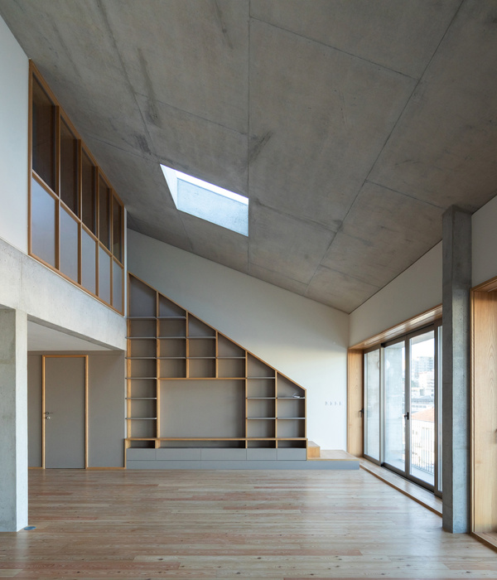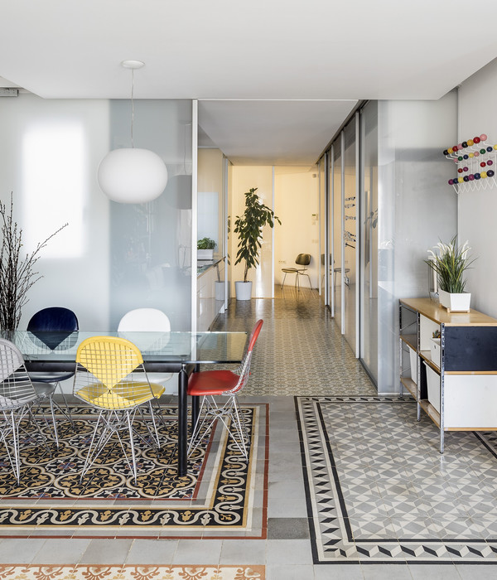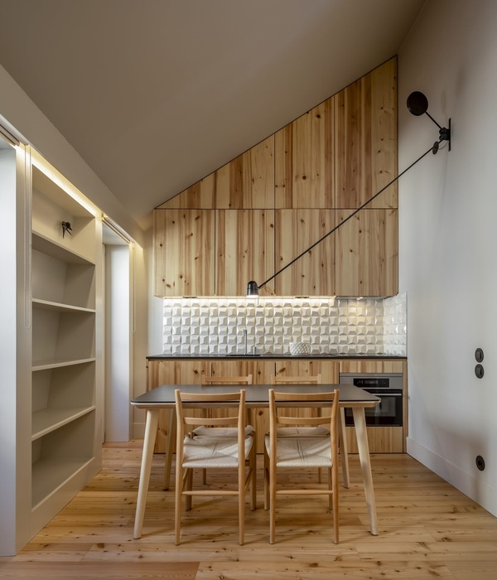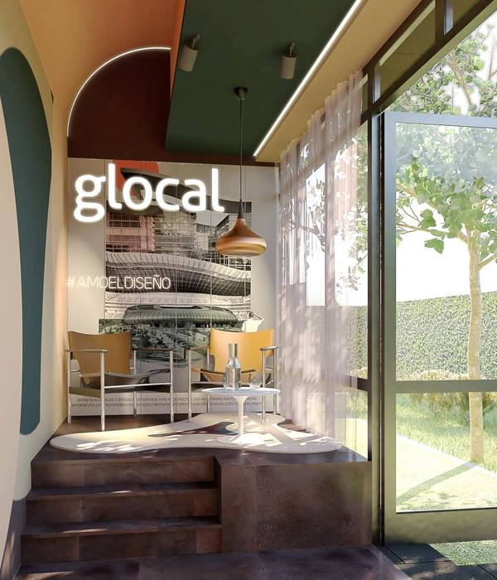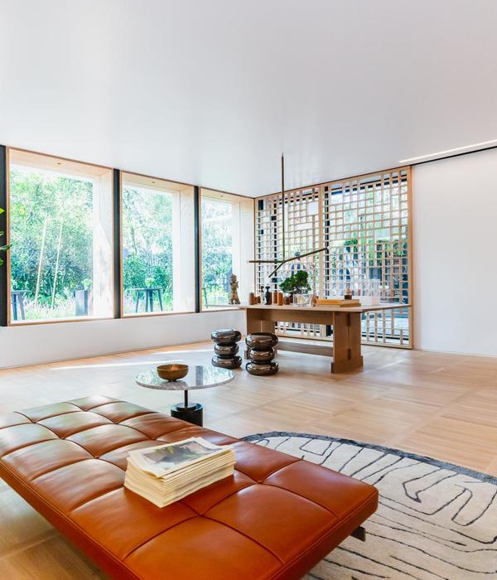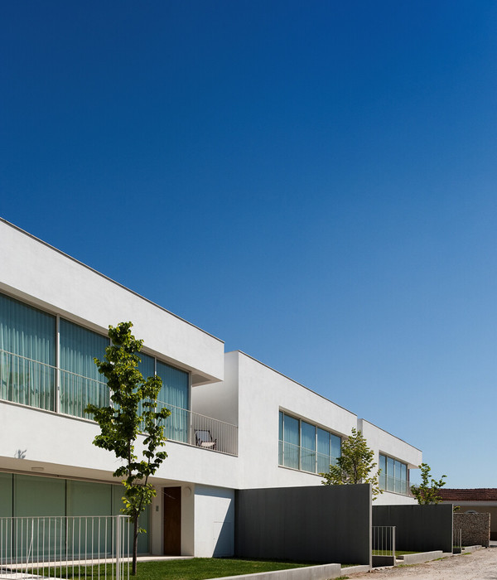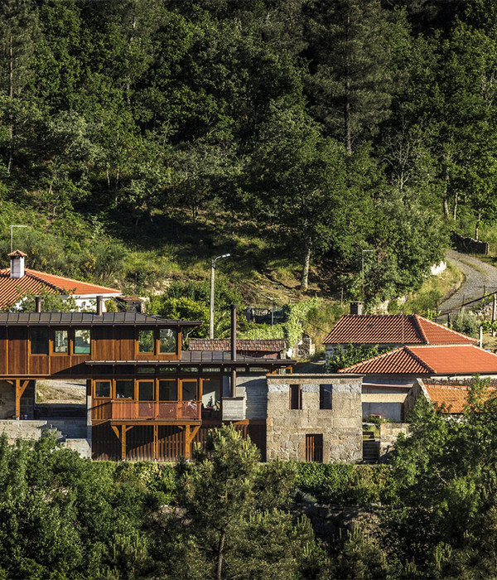The project pursues a resilient idea in the compression of a single-family house volume into three apartments with a total of 9 inhabitants, 6 adults, and 3 children, each with the qualities of a single-family house in the design approach. The aim of the project is not linear system optimization and energy efficiency, but a maximum sufficiency approach, creative reduction as a design principle. A new, fundamentally resource-saving and social approach is to be shown to the typology of the single-family house, which questions issues such as land consumption, individuality and flexibility of living, densification, age-appropriate and multi-generational living and would like to show a possible solution, especially in rural areas. In this way, an age-appropriate apartment on the ground floor, a two-story apartment with roof terraces, and an end-row house were created in a single-family house.
The structural volume of a single-family house was available for the property thanks to the context and building law. It fits into the old, existing hipped roof structure of the area and interprets it in a contemporary way. The compact new building is deliberately built using a massive brick construction to take greater account of the summer heat protection, which also supports the construction to take greater account of the summer heat protection, which also supports the construction of the roof made of solid cross-laminated timber panels. Ceilings and partitions were made of reinforced concrete, which was largely left visible as a design element.
Concrete walls separate the individual apartments. A conscious decision was made t rely on the massive properties of the material, not only because of the soundproofing but especially for aesthetics reasons. The „malleable rock“ was left in its original state. With its archaic appearance, the concrete contrasts with the white floor and the white-glazed built-in furniture. The ceilings are also untreated. The gray tone of the concrete blends in with the color harmony of the interior and, in combination with the other surfaces, forms an atmospheric whole. The concrete looks lively, warm and provides a stage for objects and furniture.
▼项目更多图片
{{item.text_origin}}

