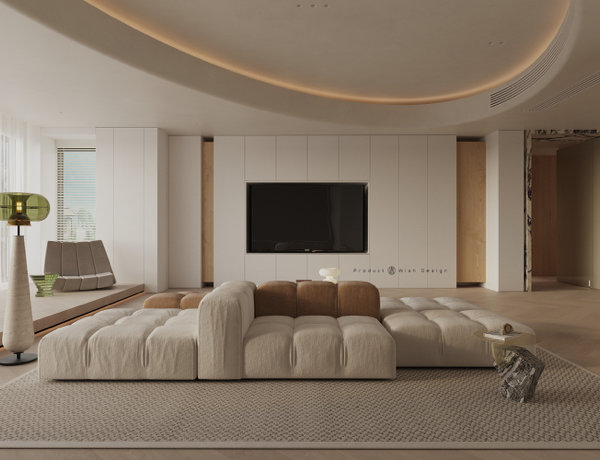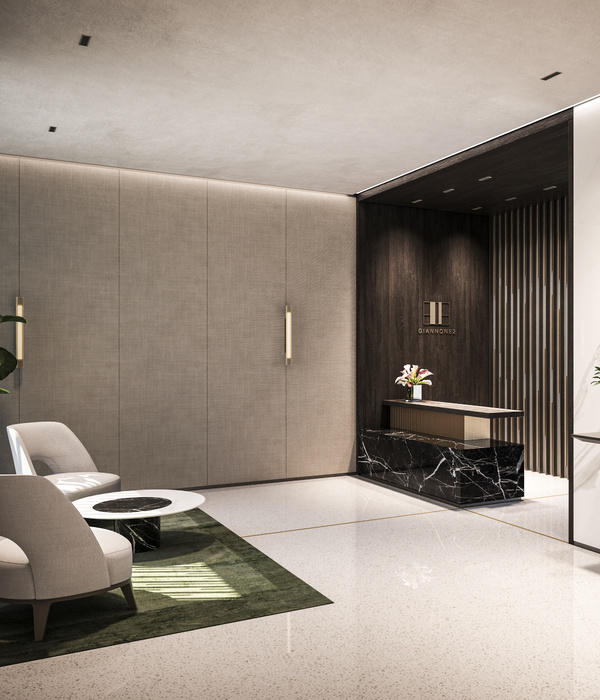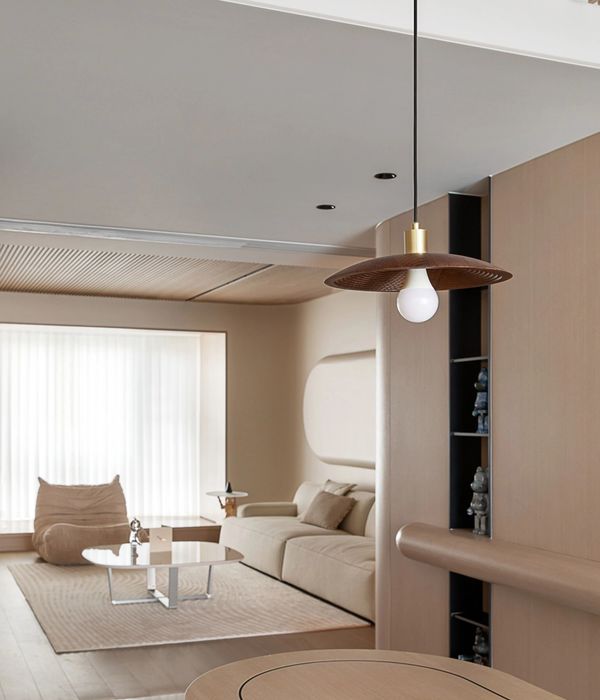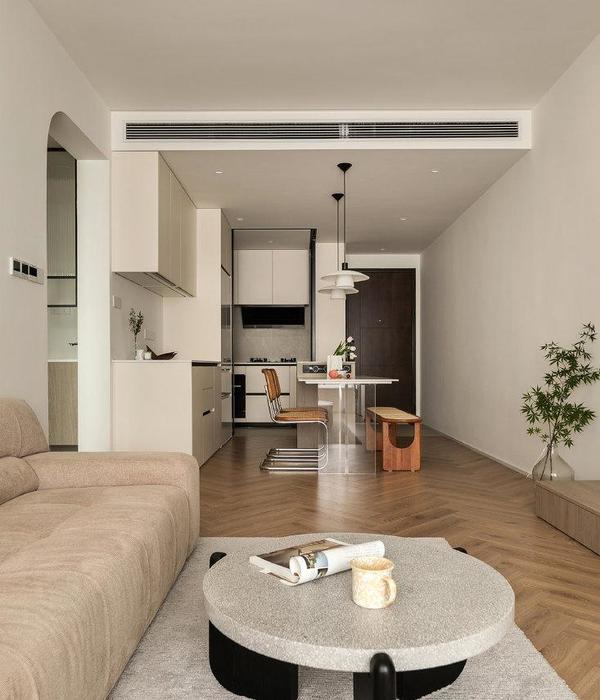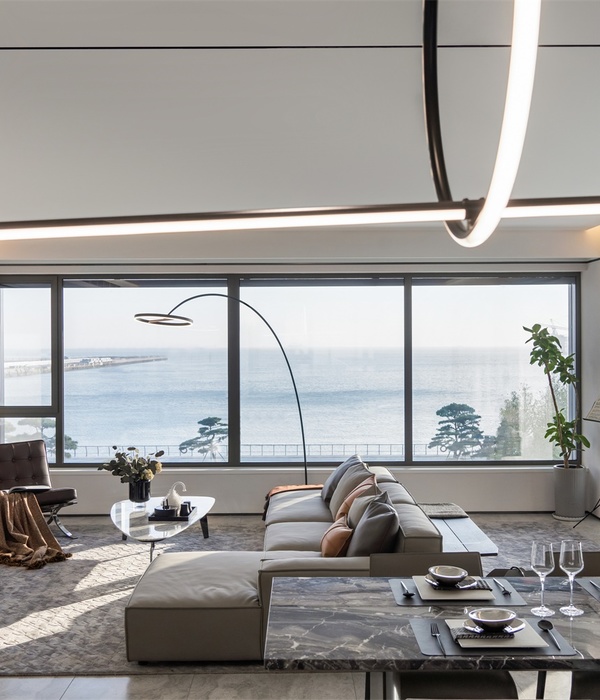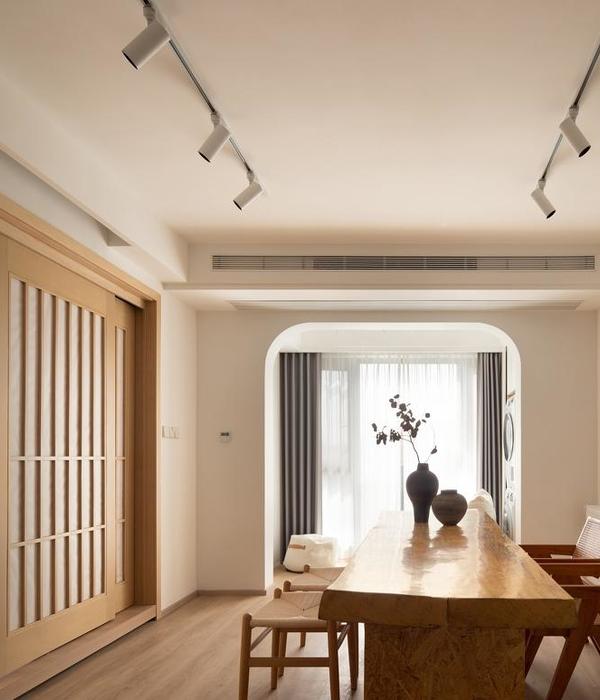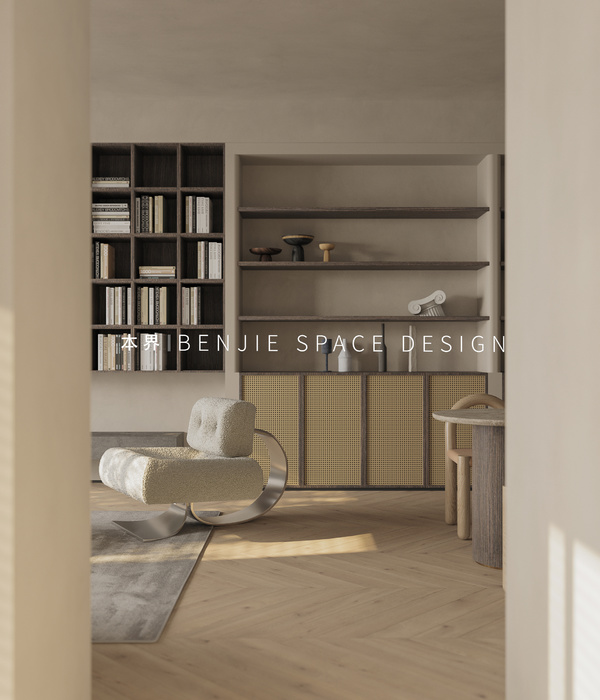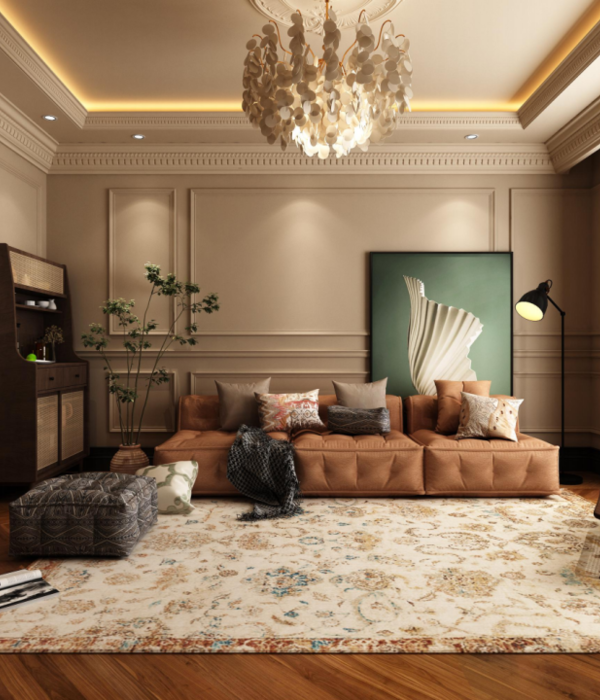Portugal costa grande housing
设计师:Carlos Castanheira
位置:葡萄牙
分类:居住建筑
内容:实景照片
设计团队:Luís Reis, Isabel Norton, Eliana Sousa, Patrícia Carvalho, João Figueiredo, Susana Oliveira
总建筑师:Carlos Castanheira & Clara Bastai, Arqtos Lda.
图片来源:Fernando Guerra – FG+SG, Courtesy of Carlos Castanheira
图片:47张
摄影师:Fernando Guerra – FG+SG, Courtesy of Carlos Castanheira
科斯塔格兰德住宅项目包括三座房子和一片废墟,该地址甚至都不是一个村庄,非常神秘、老旧。名字上的“大”或“伟大”,主要是形容进入该地址的入口十分特别。要想进入这里,可以通过一片繁茂的橡树林,或穿过OVIL河陡峭的河岸,项目地址就位于它们的下游。第一次参观项目地址,设计师们就有这样的犹豫“该如何处理这两个废墟和破旧的粮仓?”。业主对于项目地址的钟爱,使得建筑师以全新的视角再次审视这一地址,设计师们发现,尽管地址内废墟杂乱无章,但是仍然可以在其中寻找到统一的属性。这是一座单一的住宅,是有可能将这些零散的部件统一起来的。设计师们以积极乐观的态度看待这一地址,并惊喜的发现,废墟的东边看起来拥有较好的建设条件,是可以进行改造的。
译者: 蝈蝈
Costa Grande is a place with three houses and a ruin; it is not even a village. It is “Grande” or great, in name, in the access through a splendid oak forest and in the steep bank over the river Ovil, lying far below. On a first visit the doubt arises: “what am I to do with these two ruins, and the dilapidated grain store?”The evident passion that the clients had for the place and for the project, forced me to have another look, to see better. Strangely, even though there were two ruins, it was a single property and the necessity to unify them was apparent. Taking an optimistic view, the ruin to the east looked to be in better 。
葡萄牙科斯塔格兰德住宅远处外部实景图
葡萄牙科斯塔格兰德住宅近处外部实景图
葡萄牙科斯塔格兰德住宅外部局部实景图
葡萄牙科斯塔格兰德住宅外部实景图
葡萄牙科斯塔格兰德住宅外部侧面实景图
葡萄牙科斯塔格兰德住宅外部天台实景图
葡萄牙科斯塔格兰德住宅外部夜景实景图
葡萄牙科斯塔格兰德住宅施工过程实景图
葡萄牙科斯塔格兰德住宅模型图
葡萄牙科斯塔格兰德住宅总平面图
葡萄牙科斯塔格兰德
住宅平面图
葡萄牙科斯塔格兰德住宅正面图
葡萄牙科斯塔格兰德住宅剖面图
葡萄牙科斯塔格兰德住宅平面图
葡萄牙科斯塔格兰德住宅略图
葡萄牙科斯塔格兰德住宅3D没模型图
{{item.text_origin}}

