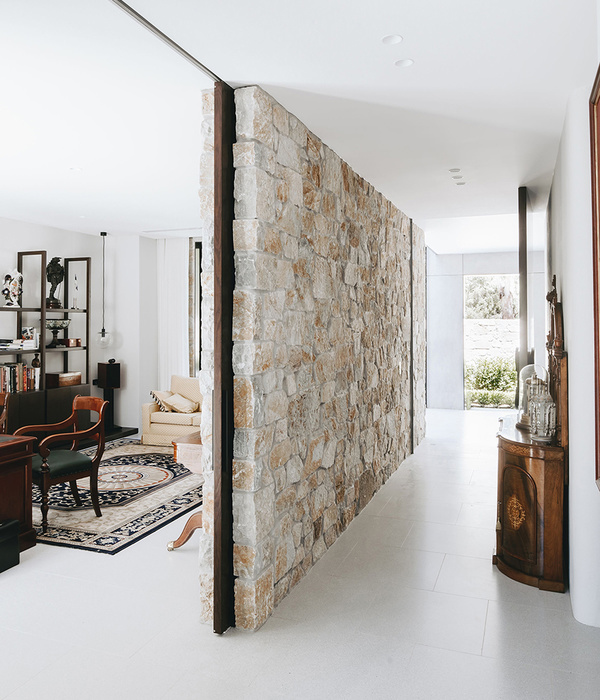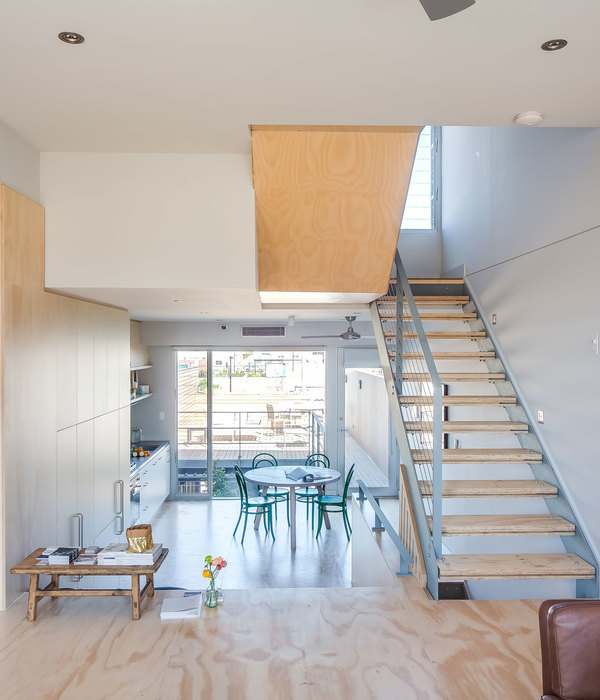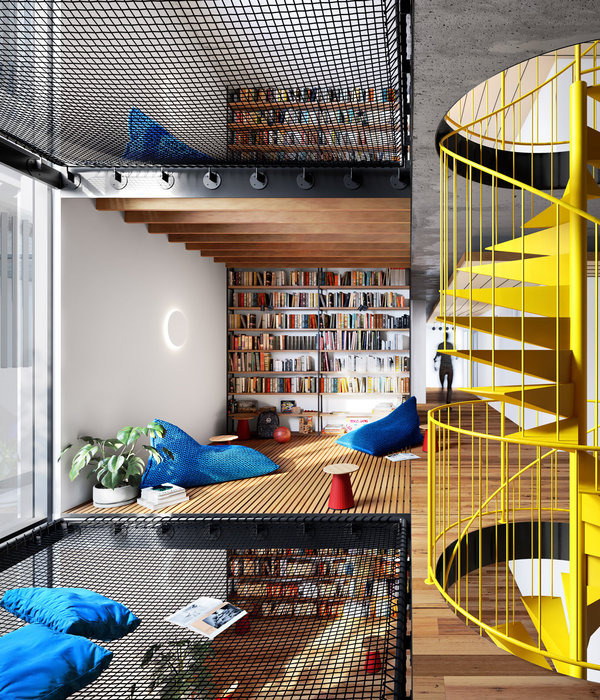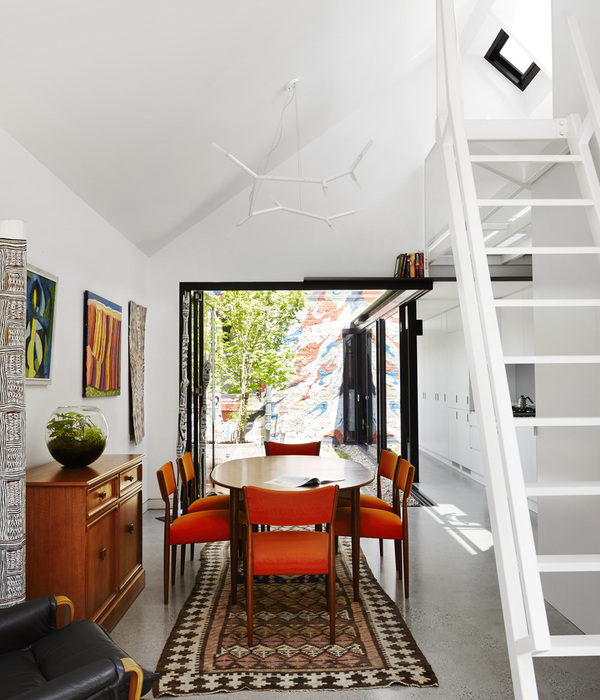Architect:BICA Arquitectos
Location:Portugal
Project Year:2008
Category:Shops;Private Houses
In a small village near the city of Coimbra, 3 sisters inherit and share a land. They wanted to build a house that would join them for the second time in their lives, because the family houses they own are nowadays too large. Located at the village’s entrance, this field is composed by two streets, a square and a small house. The implementation of the 3 houses elects as the main facade the south elevation, that adjoins the street and turns too the square at east. From the previous elements only the old stone enclosure remained, surrounding the field at the north and east side and suspending the house level on the side that is turned to the square. Two other walls, these ones in concrete, are constructed parallel to the stone wall. These walls delimit the 3 lots and support the 3 houses, defining the suspension elements to the entire upper floor volume. The resulting voids on the ground floor are enclosed by large glass windows and occupied by commerce and services. Between houses, on the upper floor, there are interruptions that articulate transversal routes, visually connecting the 2 parallel streets or the 2 gardens and providing each house a volumetric autonomy. Inside, the house develops vertically in a volume that contains the staircase that access all 3 floors. As we go up we enter a corridor, centered in space, with low ceilings and covered in warm coloured wood, that hides the structure and creates an autonomous volume. In this hallway, doors hidden by large panels reveal several functional spaces. This space is also a “light box”, the artificial lighting contained in the architecture serves all the different spaces in the house. Through this the standardization of the night lighting of the 3 houses is achieved, emerging from the extensive glazing turned to river Mondego fields. Outside, near the stone wall, a small fountain was built, replacing an old one. The design of this new element wants to give a sense of continuity and consistency to the project of these 3 houses. This set stands out from its surroundings for its contemporary design, but integrates in the accuracy of the construction details for its scale, volumes proportion, colors and used materials.
▼项目更多图片
{{item.text_origin}}












