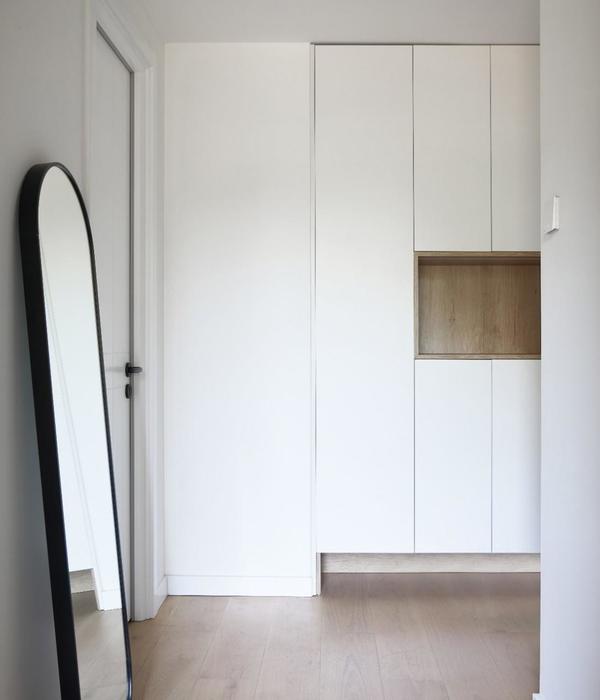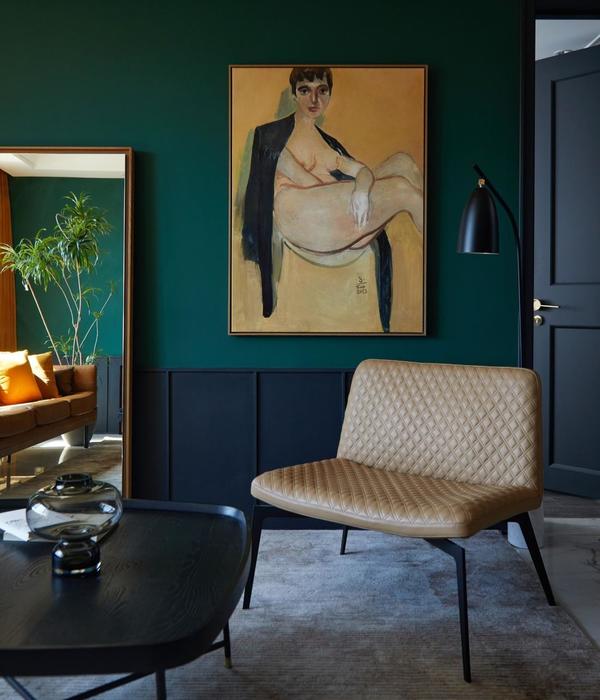- 项目名称:格兰特屋
- 工程师:Perret Simpson
- 建筑测量师:Code Compliance
- 能源顾问:Efficient Energy Choices
- 完工日期:2018年4月
- 摄影师:Derek Swalwell
Project: Grant House Architects: Austin Maynard Architects Project team: Andrew Maynard, Mark Austin Builder: Sargant Construction Engineer: Perret Simpson Building surveyor: Code Compliance Energy Consultant: Efficient Energy Choices Location: North Fitzroy, Melbourne, Australia Site area: 278 m2 Total house area: 211m2 (ground floor 60m2, first floor 53m2, cellar 10m2) Completion date: April 2018 Photographer: Derek Swalwell
项目:格兰特屋建筑师:奥斯汀梅纳德建筑师项目组:Andrew Maynard,Mark AustinBuilder:Sargant建筑工程师:Perret Simpson建筑测量师:法规合规能源顾问:有效能源选择地点:澳大利亚墨尔本北菲茨罗伊:278平方米住宅总面积:211平方米(一层60平方米,1层53平方米,10平方米)完工日期:2018年4月摄影师:德里克·斯沃韦尔
A hidden cellar, a central garden and a secret room in the roof, Grant House is Austin Maynard Architect’s most recent inner city renovation. Playful, imaginative and future-proofed, it draws on fifteen years experience and experimentation solving the problems posed by dark, narrow and poorly-circulated old terrace houses.
一个隐藏的地窖,一个中央花园和一个秘密的房间在屋顶,格兰特大厦是奥斯汀梅纳德建筑师最近的内城改造。它取材于15年的经验和试验,解决黑暗、狭窄和流通不良的旧露台房屋所带来的问题。
THE WHAT Grant House is the alteration and addition to a dark and narrow single-storey terrace in North Fitzroy, Melbourne. The old part of the house has been respectfully maintained and a new extension has been sleeved between original boundary walls. The new extension comprises kitchen/living/dining (and secret cellar), with parent’s retreat upstairs. Utilising the side laneway, the main entry is now in the centre of the house. A large and imposing galvanised steel door opens onto a light-flooded courtyard that separates the old house from the new addition.
格兰特大厦是在墨尔本的北菲茨罗伊,一个黑暗而狭窄的单层露台的改造和补充。这所房子的旧部分得到了很好的维护,原有的边界墙之间又有了新的延伸部分。新扩建部分包括厨房/生活/餐厅(和秘密地窖),父母在楼上休息。利用侧巷,主要入口现在房子的中央。一扇巨大而壮丽的镀锌铁门打开了一个被光线淹没的庭院,这个庭院把旧房子和新的建筑隔开了。
IN BRIEF In late 2014, the owners of Grant House decided to renovate their dark and poorly laid out terrace. Their brief focused predominantly on the living space – they wanted an entertaining zone that avoided the embarrassment of having to lead guests down a dark corridor, past bedrooms, a bathroom and through a dim, cluttered study. They shared the house with their teenage son and wanted somewhere self contained that was fun for him to live. Future-proofed to provide independence into adulthood. As a relocated Scot and an Englishman, the owners would often have family stay for long periods, so adaptable space and privacy was paramount on this small block.
2014年末,GrantHouse的业主决定修整他们的黑暗和不良的露台。他们的简介主要集中在生活空间上--他们希望有一个娱乐区,避免了不得不带客人沿着黑暗的走廊、经过卧室、浴室和通过一个模糊、混乱的研究而感到尴尬。他们和他们的青少年儿子分享了这所房子,并希望在一个对他来说很有趣的地方生活。未来证明可以提供独立到成年。作为一个迁移的苏格兰人和一个英国人,业主通常会有长期的家庭住宿,因此适应的空间和隐私在这个小街区是最重要的。
THE BEFORE The house had been renovated sometime in the mid 1980s, with a typical long rectangular addition stuck on the back. The rooms were completely internalised and the floor plan convoluted, with entry and exit point that cut directly through rooms which lacked windows and fresh air. The old addition stretched to the boundary, with light sourced from (thermally weak) polycarbonate skylights. The 1980s renovation failed to solve the big problem terrace houses suffer from; an entry way filled with junk, dark corridors past private bedrooms and windowless walk-through living zones. In these instances, the challenges are always the same. How do you adapt the old layout to modern living? How do you get light and air into the home and make it sustainable? How can you make all this work within the spacial constraints of a terrace house on a long thin block?
在20世纪80年代中期的某个时候,这座房子被翻新过,后背有一个典型的长方形加装物。房间被完全内化,平面图变得复杂,入口和出口点直接穿过缺乏窗户和新鲜空气的房间。旧的加法延伸到边界,光线来源于(热弱的)聚碳酸酯天窗。上世纪80年代的翻修未能解决露台房屋面临的大问题:一条充满垃圾、穿过私人卧室的黑暗走廊和无窗走廊的入口-穿过生活区。在这些情况下,挑战总是一样的。你如何使旧的布局适应现代生活?你怎样才能让光线和空气进入家庭,让它持续发展?你怎么能在一个狭长的街区上的露台屋的空间约束下完成所有这些工作呢?
RESPONDING TO THE CHALLENGE For the past fifteen years Austin Maynard Architects have been successfully battling issues of inner city living and regeneration of ageing building stock. Austin Maynard Architects have learned how to deal with dark terraces, with bad circulation and gained the experience and skills to address the challenges. Through development and experimentation designs that are economic and imaginative have consistently been realised. Though dealing with the same challenges, Grant House has a prime advantage – laneway access. The bonus of a side laneway meant traditional terrace entry constraints could be subverted. Typically a dumping ground for bicycles, bags and bins, a narrow path leads from the front gate to the rear living space. In this case, moving the entry to the side allows the front to remain practical storage and the bedrooms to remain private, while the new entrance opens into a bright and welcoming living zone.
为了应对过去15年的挑战,奥斯丁·梅纳德建筑师已经成功地解决了内城生活和老化建筑存量的再生问题。奥斯汀梅纳德建筑师已经学会了如何处理黑暗的梯田,与不良的循环,并获得了经验和技能,以应对挑战。通过开发和试验,经济和富有想象力的设计一直得到实现。尽管面临着同样的挑战,格兰特大厦仍有一个主要优势-通道。侧巷的额外好处意味着传统的露台入口限制可能被颠覆。通常是自行车、袋子和垃圾箱的垃圾场,狭窄的小径从前门通向后面的居住空间。在这种情况下,将入口处移到一边,可以使前面保持实际的储存,卧室保持私密,而新的入口则打开一个明亮和欢迎的起居区。
In rethinking the functionality of the house and how it is used, garden space has been protected and expanded. Reduction of the original footprint created more natural light, more garden and easier access. By stripping the 1980s extension, eight metres of brick wall was exposed and the character and history of an old sailing boat mural was discovered and celebrated. Our aim of creating vibrant architecture is never at the expense of heritage. Respecting the importance of heritage, we prefer to gently abut, sit beside or in the case of Dorman House, hover over. At Grant House we created a visual and spacial separation between the old and the new with a courtyard. Having that separation brings light and air into the back of the old house and into the new addition.
在重新考虑房子的功能和如何使用时,花园空间得到了保护和扩展。减少原来的足迹创造了更多的自然光,更多的花园和更容易访问。通过剥去20世纪80年代的延伸,8米长的砖墙暴露出来,发现并庆祝了一幅古老帆船壁画的特征和历史。我们的目标是创造充满活力的建筑,而不是以牺牲遗产为代价。考虑到遗产的重要性,我们宁愿轻轻地放弃,坐在多尔曼大厦的旁边,或在多尔曼大厦的旁边徘徊。在格兰特大厦,我们创造了一个视觉和空间的分离,新旧之间有一个庭院。有了这种分离,光和空气进入了老房子的后面和新的附加物。
ARCHITECTURE MADE EASY When you first begin to study architecture, in a naive way it seems easy, especially when you start model making. You grab a piece of corrugated cardboard, wrap it over and think that looks awesome. That was easy. I’m an architect! Then, when you begin to consider constructing the same form on a realistic scale, the simplicity all falls apart. Grant House is a homage to those university days. The design has been executed as if it was that easy. Reminiscent of a corrugated cardboard model, the roof form of Grant – though highly detailed and complex, relates back to that one simple gesture, that one corrugated sheet bent over, to make a simple extruded form.
当你刚开始学习建筑时,建筑变得容易了,以一种天真的方式似乎很容易,尤其是当你开始做模型的时候。你拿一块瓦楞纸板,把它包起来,觉得很棒。那很容易。我是建筑师!然后,当你开始考虑在现实的尺度上构造相同的形式时,简单性就会分崩离析。格兰特大厦是对那些大学时代的致敬。这个设计好像很容易就完成了。让人想起瓦楞纸板的模型,格兰特的屋顶形式-尽管非常详细和复杂,但又回到了一个简单的姿态,那就是一个瓦楞纸弯曲,形成一个简单的挤压形式。
THE ENSHROUDED HOUSE Austin Maynard Architects are known for playful spaces. At Grant House both fun features and practical surprising elements were created. In the initial brief the owner asked for a basement. On a narrow site, stairs take up valuable floor area. A creative solution was to hide the entrance to the cellar in the floor, under the sliding island bench. Like a train carriage, the storage section of the island bench rolls along tracks to extend the bench when the cellar is not in use, or nestle beneath when access is required. The cellar is completely hidden and secret, unless you are actually using it. A perforated aluminium sheet can be used over the entrance for safety and ventilation.
被包围的奥斯丁·梅纳德建筑事务所以好玩的空间而闻名。在格兰特豪斯,有趣的功能和实用的令人惊讶的元素被创造出来。在最初的简报中,业主要求建一个地下室。在狭窄的场地上,楼梯占据了宝贵的楼面面积。一个创造性的解决办法是把地下室的入口藏在地板上,在滑动岛的长凳下。就像一节火车车厢一样,当地窖不使用时,岛上长凳的储存部分沿着铁轨滚动,以延伸长凳,或者在需要进入时,把长凳放在下面。地窖是完全隐藏和秘密的,除非你真的在使用它。为了安全和通风,可以在入口处使用穿孔铝板。
At 2×4 metres the size of the cellar was dictated by economic restraint and to avoid underpinning neighbouring property. In the old part of the house the teenagers bedroom took advantage of the high ceiling with a suspended platform bed space and a lounging net. Above the bed a hatch leads up to a secret ply-lined roof space, a whole secret room his parent will likely never visit. Exactly what a young teenager needs?
在2×4米处,地窖的大小由经济限制决定,避免支撑邻近的房产。在房子的旧部分,青少年卧室利用了高天花板,有一个悬挂的平台床空间和一个休息室网。在床上有一个舱口通往一个秘密的板层衬里的屋顶空间,一个他的父母可能永远不会去的整个秘密房间。年轻的少年需要什么?
BEHIND CLOSED DOORS Deliberately imposing, the front door of Grant House sends a certain message – if you want to come in, you have to work for it. The owners had previously experienced a break in, they were home when it happened, an incident which had helped informed the brief. Though they wanted to avoid making a fortress, they did not want a similar incident to happen again. The galvanised steel door creates safety and security but behind it lies a generous and calming garden – an embracing welcome home. The contrast between the two is stark and joyful.
在关闭的门故意强加的情况下,GrantHouse的前门发出了一个消息-如果你想进来的话,你必须为它工作。业主以前曾经历过一次越狱事件,在发生时,他们回家了,发生了一起事件,帮助他们了解了这一情况。尽管他们想避免制造堡垒,但他们并不想再发生类似的事件。镀锌钢门创造了安全和安全,但背后是一个慷慨和平静的花园-欢迎回家。两者之间的对比是完全和快乐的。
THE DECK Designing a deck typically involves drawing a square or a rectangle. At Grant House we wanted something that pulled in the edges to allow for more garden at the sides. The answer was simple, what if the facade fell down? A core design principal at Austin Maynard Architects is – if you have something to solve try and borrow from what’s already been designed. Don’t add a new idea. Here we had the shape of the house, an asymmetrical roof, lower on the neighbours side, the deck directly relates, as if a slice has been cut and fallen down. It becomes part of the whole narrative, not a seperate design problem. Like the folded corrugated cardboard, it seems so simple, yet it is a result of time and tenacity in design.
甲板设计通常涉及画一个正方形或一个矩形。在格兰特大厦,我们想要的东西,拉在边缘,使更多的花园在两边。答案很简单,如果脸塌了怎么办?奥斯汀梅纳德建筑师事务所的核心设计原则是-如果你有什么要解决的问题,试着从已经设计的东西中借来。不要增加新的想法。在这里,我们有房子的形状,一个不对称的屋顶,较低的邻侧,甲板直接相关,就像一块碎片被切掉一样。它成为整个叙事的一部分,而不是一个单独的设计问题。就像折叠式瓦楞纸板,它看起来如此简单,但它是时间和设计坚韧的结果。
FUTURE PROOFING Grant House has been designed to deal with a multitude of probabilities and possibilities, such as how to co-inhabit with a growing child, maximise re-sale and be generous to your neighbours. By future-proofing with design forethought, multifunctional spaces can evolve as needs change without having to demolish and rebuild.
未来的校对格兰特之家被设计用来处理各种各样的可能性和可能性,例如如何与成长中的孩子共同居住,最大限度地进行再销售,以及对你的邻居慷慨解囊。通过预先设计的未来防伪,多功能空间可以在不需要拆卸和重建的情况下随着需要的变化而发展。
At Grant House the owners teenage son occupies the front part of the terrace. In the future this can become a more independent space, as it has its own front door, bedroom, living and bathroom. Upstairs the parents retreat is light-filled and open, with a bedroom at one side, a lounging area with mezzanine reading platform at the other and a bathroom ‘box’ at the centre. Divisional walls stop short of the ceiling to create volume and height which celebrate the curve of the ceiling. The open layout is dedicated parent space, not enclosed and therefore used for relaxation rather than a place to store/hide stuff. Should needs change, or to maximise resale, the retreat can easily become two bedrooms and a bathroom with the use of strategically placed partitions.
在格兰特大厦,业主十几岁的儿子占据了露台的前部。在未来,这可以成为一个更独立的空间,因为它有自己的前门,卧室,生活和浴室。楼上,父母的休息室光线充足且开放,一边是卧室,一边是休息区,另一边是阁楼阅读平台,中间是浴室的“盒子”。分隔墙停在天花板上,以创造体积和高度,以庆祝天花板的曲线。开放式布局是专用的父空间,不是封闭的,因此用于放松,而不是存储/隐藏东西的地方。如果需要改变,或最大化转售,撤退可以很容易成为两个卧室和一个浴室与使用战略放置的间隔。
The asymmetrical roof is lower on one side to avoid shading the neighbours backyard in the morning. Though it would have been simple to go straight up (as they had built on their boundary), we aimed to future proof here too. To ensure we weren’t making the clients happy at the expense of their neighbours, we thought about the possibility of reciprocal development. Having a laneway on their side too meant, they could have an internal courtyard with silver birch trees that got sunlight. We didn’t need more height, so we could make that gesture and future proof for the neighbour. It seemed like the right thing to do.
不对称屋顶的一侧较低,以避免遮荫邻居后院在早上。虽然直截了当(因为他们建立在他们的边界上),我们的目标也是未来的证据。为了确保我们不会以牺牲邻居为代价让客户满意,我们考虑了互惠开发的可能性。有一个巷道也意味着,他们可以有一个内部庭院与银桦树,得到阳光。我们不需要更高的高度,这样我们就可以为邻居做出这样的姿态和未来的证明。这似乎是正确的做法。
SUSTAINABILITY Preserving and maintaining is always at the core of our projects. Sustainability is not simply about using recycled materials and maximising passive solar gains. At Grant House we have continued to consider and tackle changing needs and design spaces that have flexibility, future-proofing the use of the house without demolition and re-construction. The house can evolve in the long term rather than the heavy carbon expense of re-building. Over time the house is designed to require minimal maintenance, minimal servicing and minimal adaption.
可持续发展、维护和维护始终是我们项目的核心。可持续性不仅仅是利用再生材料和最大限度地利用被动太阳能。在格兰特大厦,我们一直在考虑和处理不断变化的需求和设计空间,这些需求和设计空间具有灵活性,不需要拆迁和重新建造就可以防止房屋的使用。这座房子可以长期发展,而不是重建的沉重碳费用。随着时间的推移,房子的设计要求最低限度的维护,最少的维修和最小的适应。
在新的添加物外部使用的材料是坚固和低维护。选择白色包层以最大限度地提高太阳反射率,大大减少对机械冷却的要求。虽然场地的宽度受到限制,但所有空间的自然光线和空气都得到了最大限度的利用。所有的窗户都是双层玻璃的,暴露的平板的热质量在冬天被用来储存来自太阳的热量。太阳能电池板安装在房子的老部分的屋顶上,一个水箱收集雨水,这些雨水被重新用来冲洗厕所和给花园浇水。高性能绝缘无处不在。
{{item.text_origin}}












