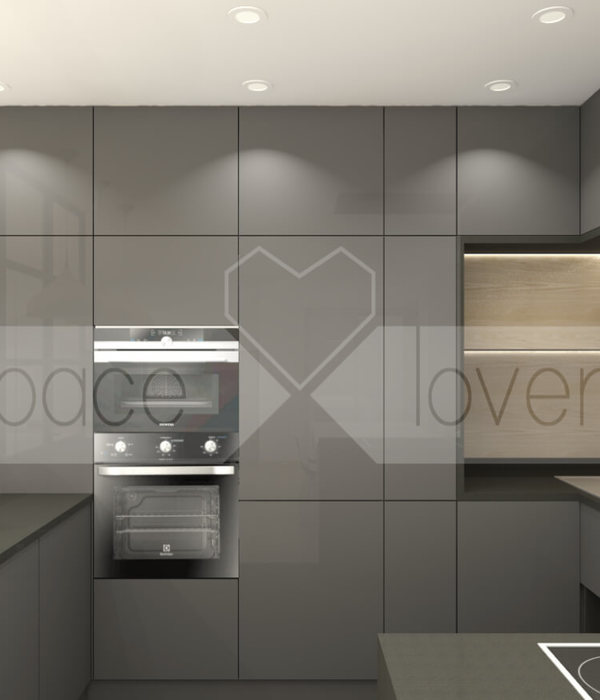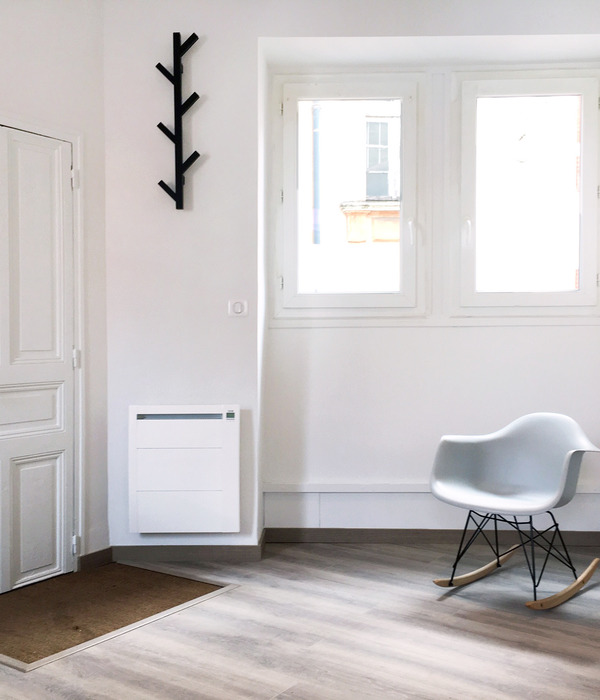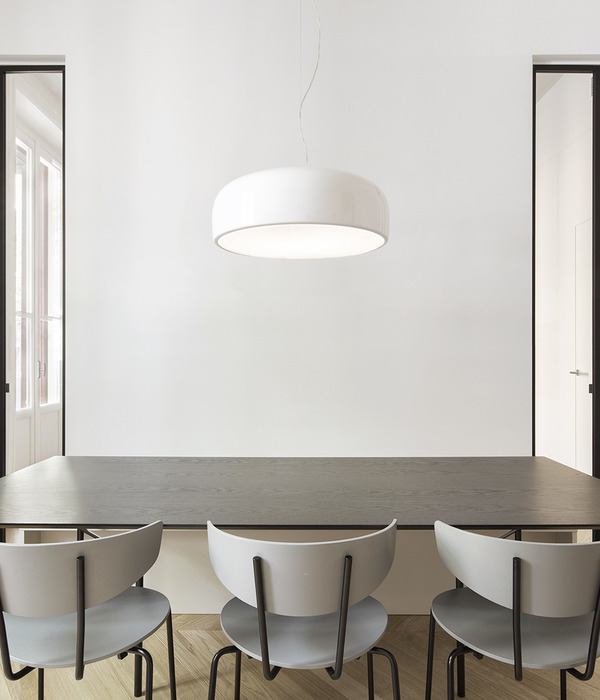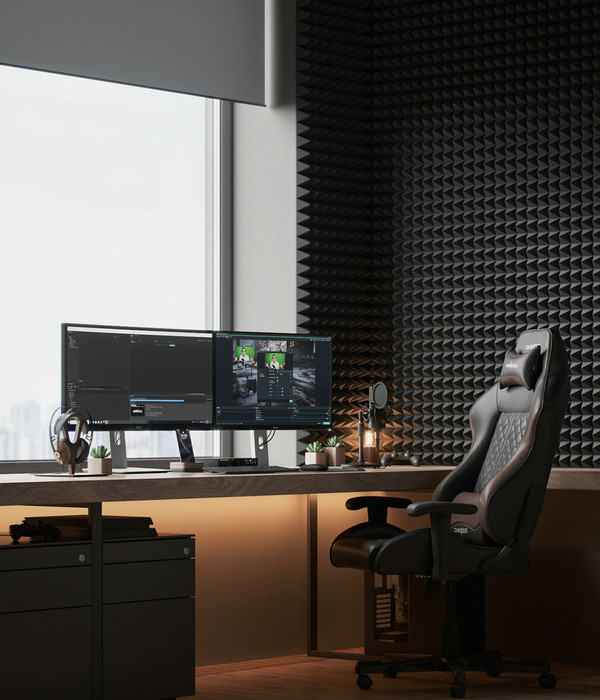© Tess Kelly
C.苔丝·凯利
架构师提供的文本描述。阿尔弗雷德豪斯是一个现有的两层,两个卧室的露台的增加和重新配置,一个疲惫的倾斜-这与外部空间几乎没有关系。客户希望我们复制我们之前的一个项目,Vader House,因为他们喜欢中央庭院的想法。由于物业与巷道的联系,我们得以进一步推进这一概念。
Text description provided by the architects. Alfred House is the addition and reconfiguration of an existing two storey, two bedroom terrace, with a tired lean-to that had little relationship with the exterior space. The client wanted us to replicate one of our previous projects, Vader House, as they liked the idea of a centralised courtyard. We were able to push the concept further due to the property’s connection with the laneway.
© Fraser Marsden
(弗雷泽·马斯登)
该斜面被移除,空间重新设计,包括内部花园,厨房/洗衣房,起居室/餐厅,浴室,(夹层)办公室和储藏室/车库,为客户的珍贵摩托车。我们没有直接把附加物放在房子的后面,而是把它移回边界通道。在这样做的过程中,我们基本上把你在大多数露台房屋中找到的那条诡秘的小灯塔变成了一个完整的花园。有了后院,你必须选择外出,而在这里,你不需要做出这个决定,墙很容易折叠起来,以更自然的方式激活空间。
The lean-to was removed and the space redesigned to include an internal garden, kitchen/laundry, living/dining room, bathroom, (mezzanine) office and store room/garage, for the client’s prized motorbike. Rather than placing the addition directly on the rear of the house, we moved it back to the boundary laneway. In doing so we essentially turned the dodgy little lightwell, that you find in most terrace houses, into an entire garden. With a backyard you have to chose to go outside, whereas here you don’t have to make that decision, the walls easily fold away to activate the space in a more natural way.
Ground Floor Plan
Long Section
长剖面
阿尔弗雷德是一个真正的微调演习,不松懈的每一个细节,而工作到一个紧张和限制的预算。厨房的门在没有使用中央柱的情况下聚集在一起的方式,欺骗的镜子溅回,用穿孔的钢过滤光,后面的玻璃窗完全打开,没有固定的面板-这一切都需要尽最大的努力,但看起来很容易。
Alfred was a real fine tuning exercise, unrelenting on every detail whilst working to a tight and constrained budget. The way the doors in the kitchen come together without the use of a central column, the deceptive mirror splashback, use of perforated steel to filter light, the way the back glass window opens up completely without a fixed panel - it all required the greatest of effort but appears effortless
© Tess Kelly
C.苔丝·凯利
可持续性是阿尔弗雷德·豪斯的核心。我们引进了北向玻璃和穿孔金属遮阳篷,以使被动太阳能增益。所有的窗户都是双层玻璃和热隔开的框架。白色屋顶大大减少了城市内部的热沉和传热。高性能绝缘无处不在。
Sustainability is at the core of Alfred House. We’ve introduced North-facing glass and perforated metal awning to enable passive solar gain. All windows are double glazed with thermal separated frames. White roofs drastically reduce urban heat sink and heat transfer internally. High performance insulation is everywhere.
© Fraser Marsden
(弗雷泽·马斯登)
Architects Austin Maynard Architects
Location Fitzroy, Australia
Category Houses
Architect in Charge Austin Maynard Architects
Design Team Andrew Maynard, Mark Austin
Area 155.0 sqm
Project Year 2015
Photographs Tess Kelly
{{item.text_origin}}












