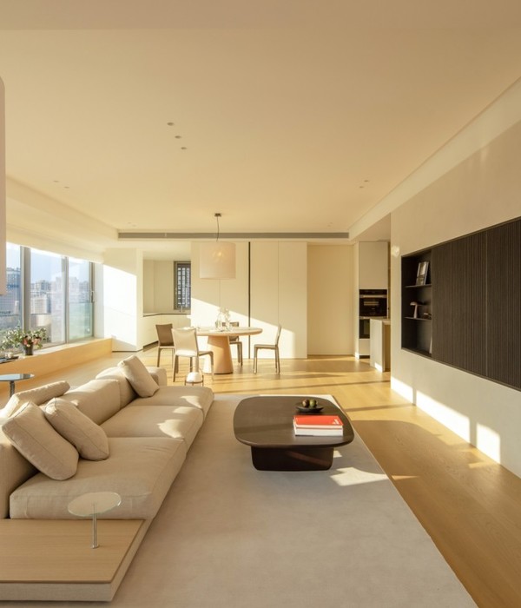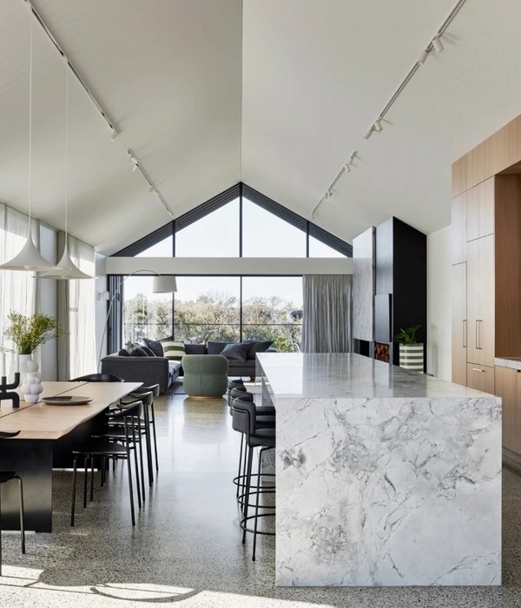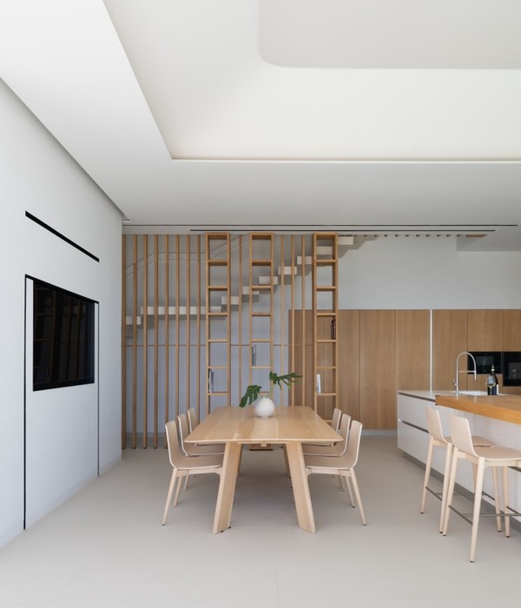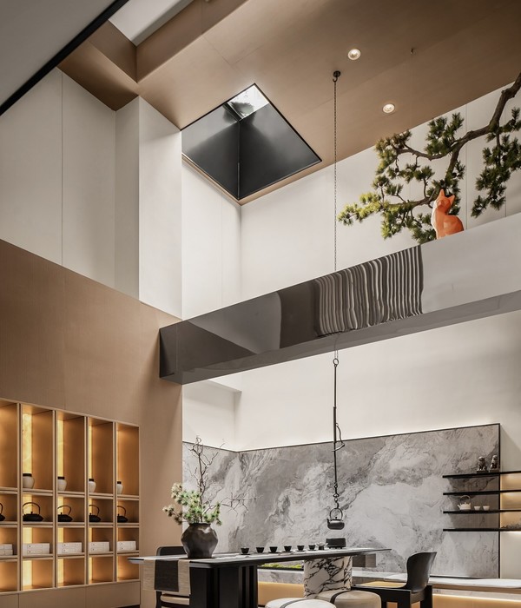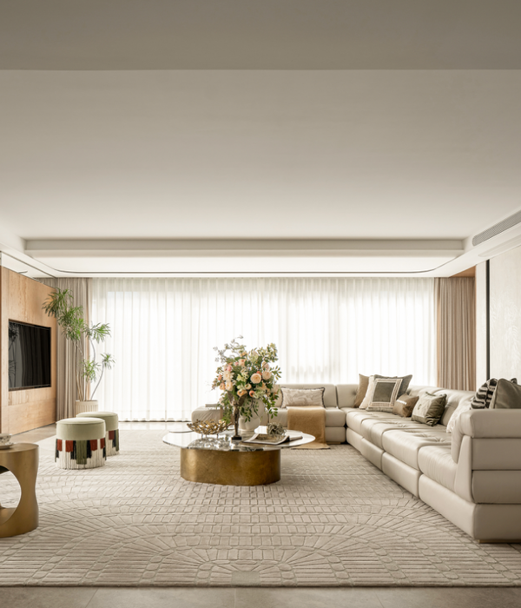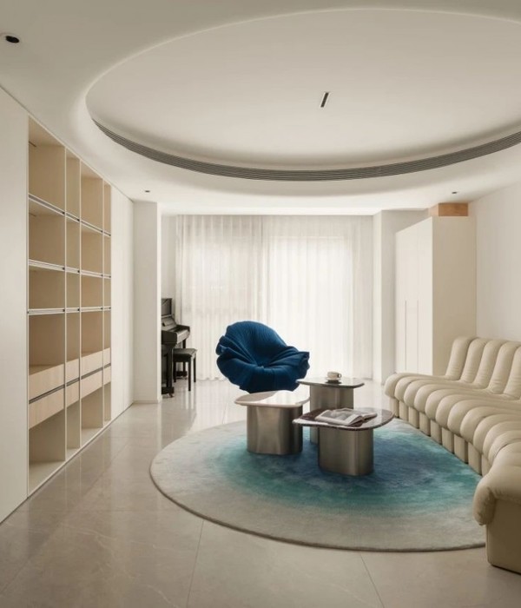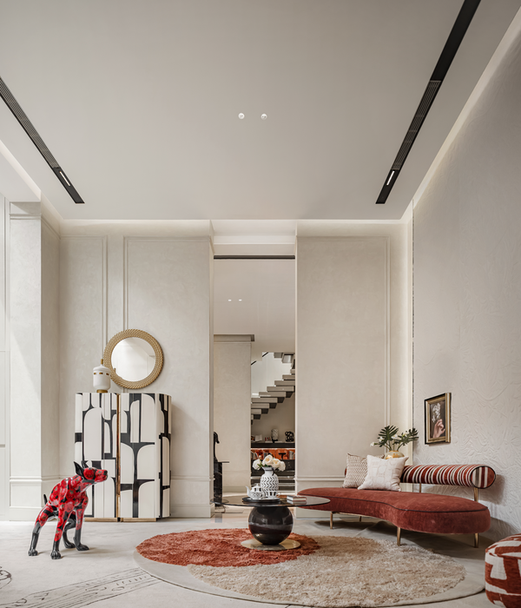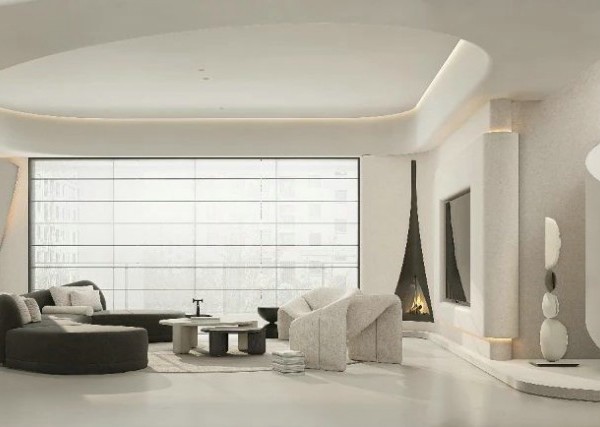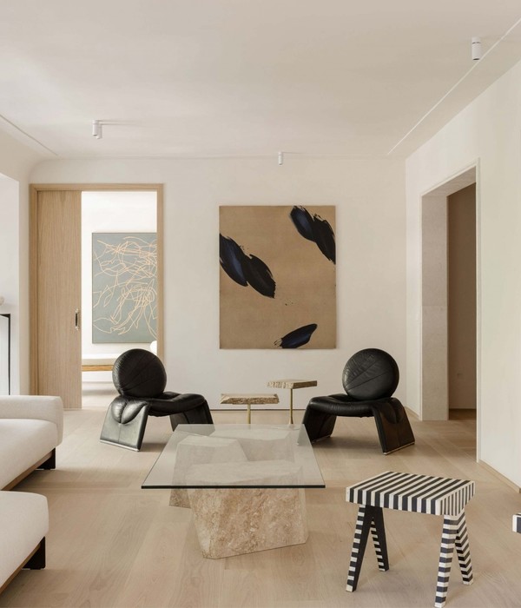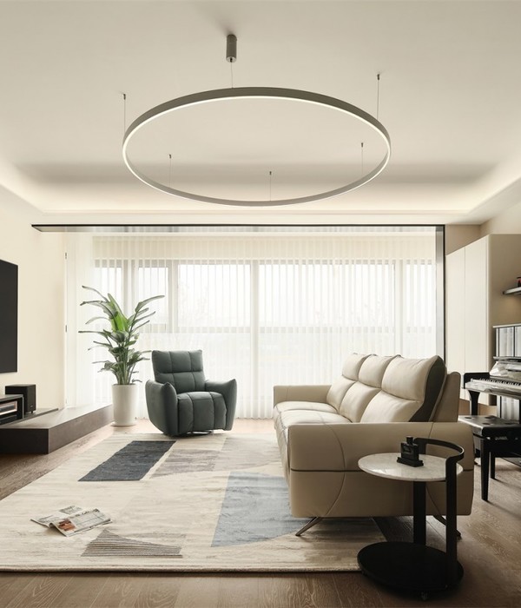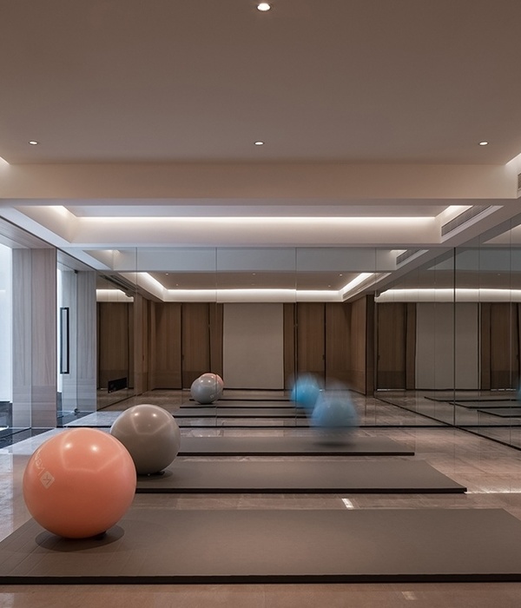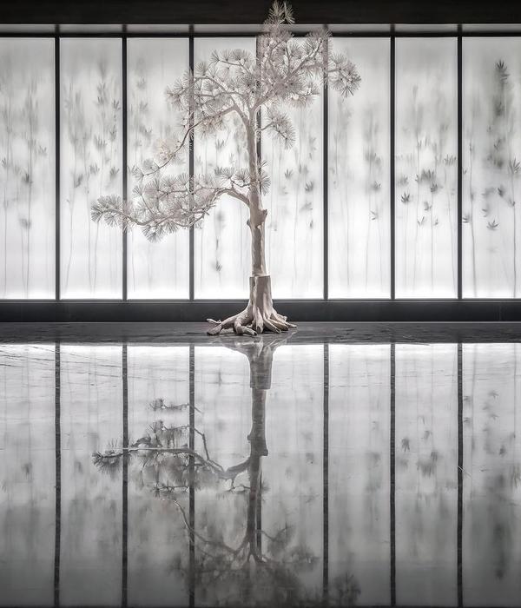Architect:narch
Location:Barcelona, Spain
Category:Apartments
Barcelona´s architects joan ramon pascuets + monica mosset / narch has renovated an early twentieth century apartment in Eixample district (1925). The client´s requests included a space large enough to hold family events and two rooms. We looked for a possibility to create an apartment of 64 square meters with no walls. We wanted to keep the original mosaic floors that reveal the original room layout. All the elements are reorganized into the perimeter, placing the kitchen and the storage areas along the walls, providing spatial and visual continuity.
The succession of different social areas, hall, lounge, dining room, kitchen…, are arranged along the apartment conforming a single large open space.
The private areas, two bedrooms, are located in the ends which can dialogue and interact with the public ones or keeping their independence when necessary with large sliding glass doors.
The result is a space filled with sunshine. We expect to create a bright environment in one-room. We wish the apartment became a peaceful and comfortable space filled with spring like transparent light and fresh breeze sweeping through the rooms.
▼项目更多图片
{{item.text_origin}}

