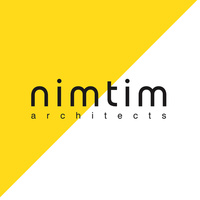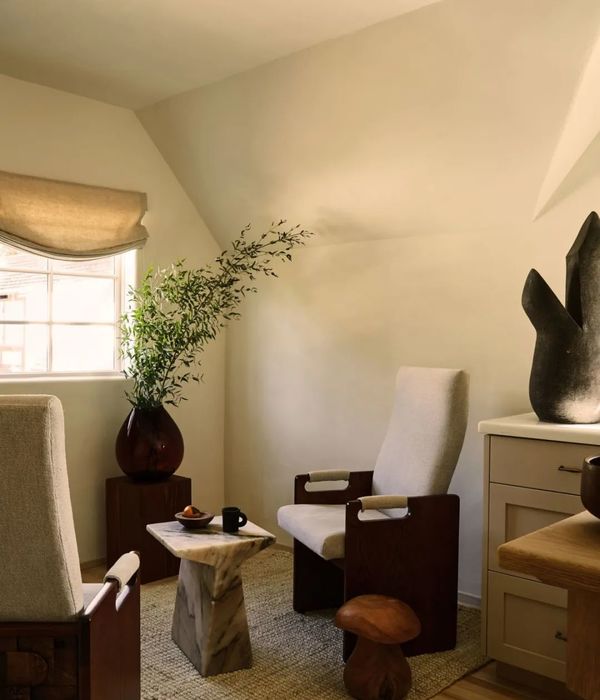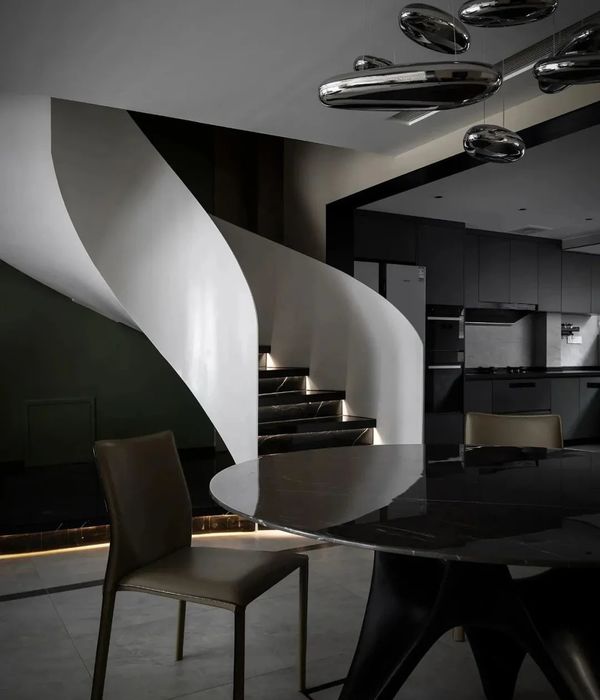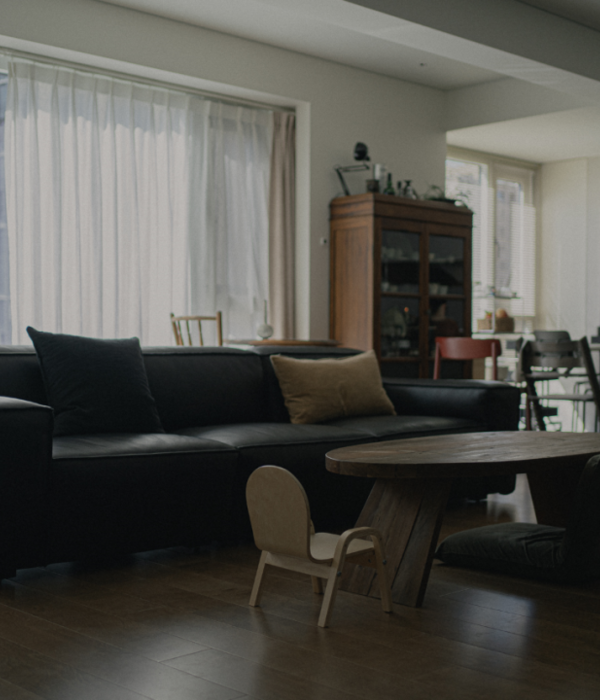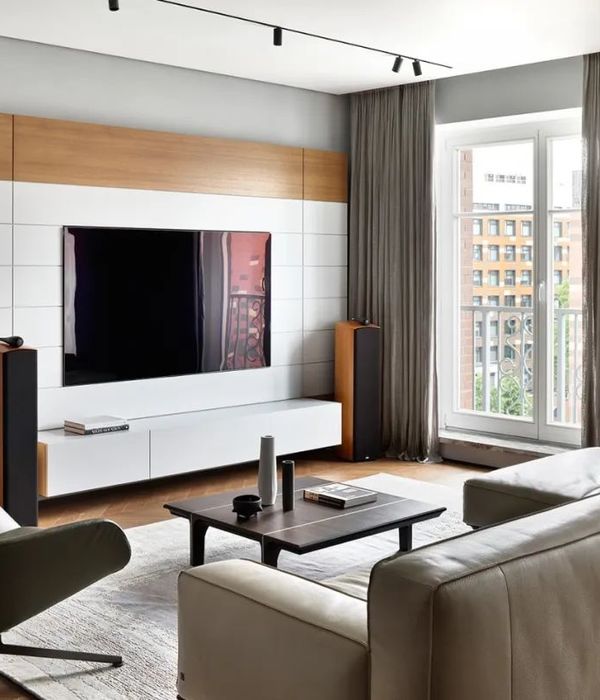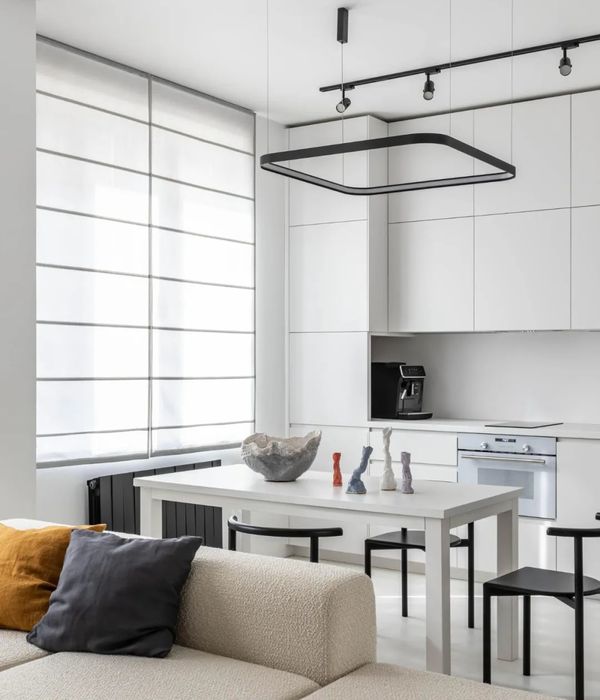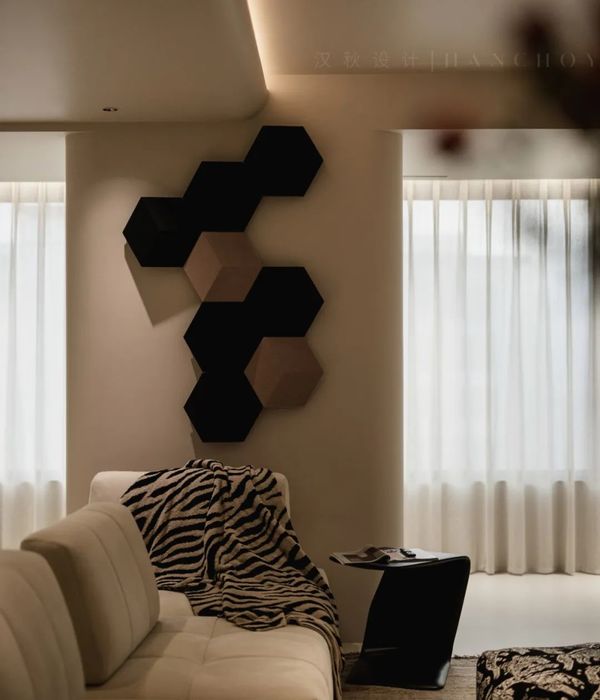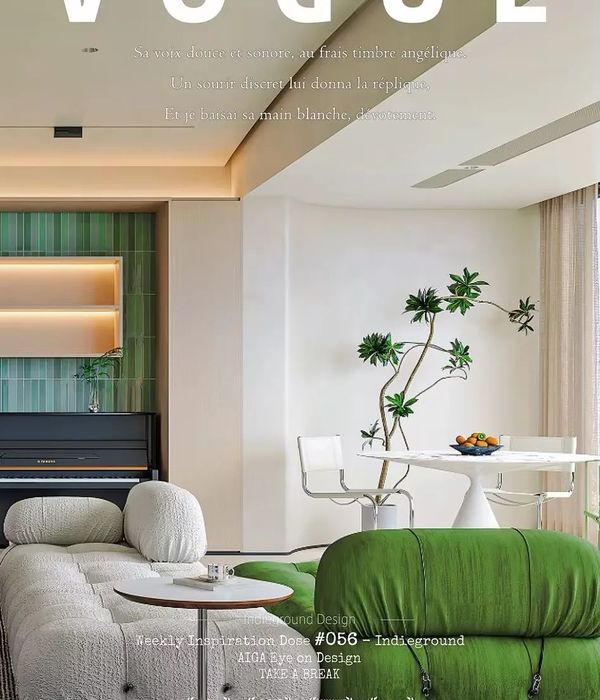伦敦南区阶梯式后院扩展设计,打造温馨家庭空间
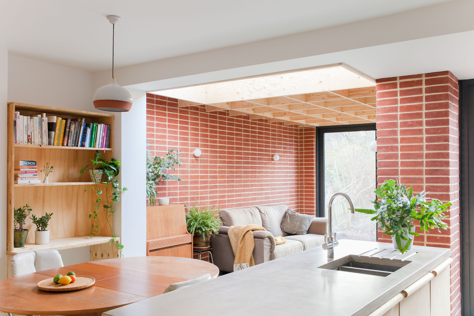
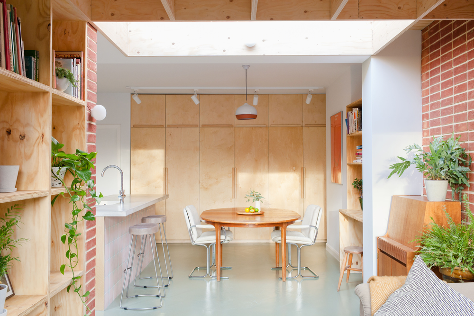
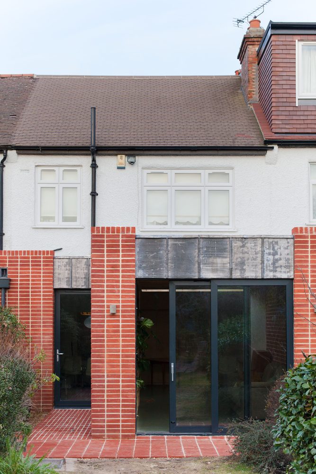
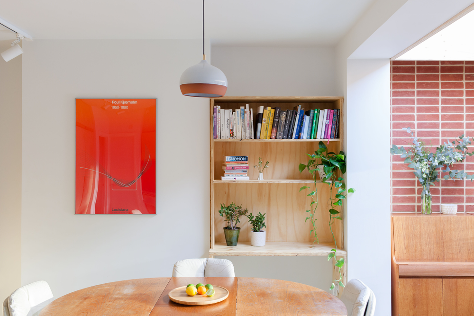
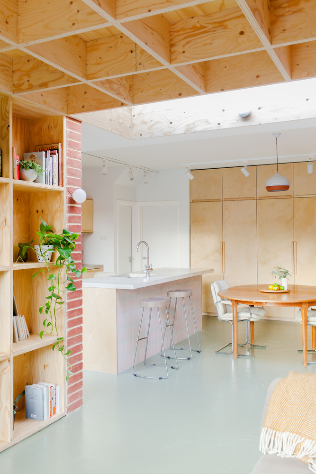
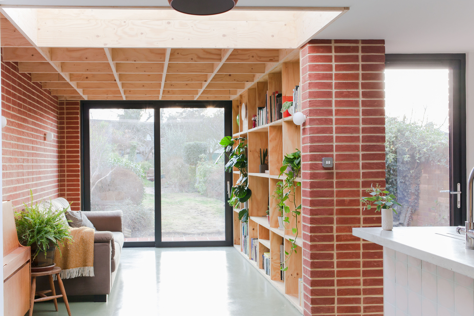
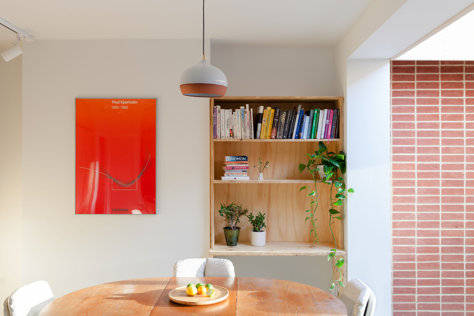
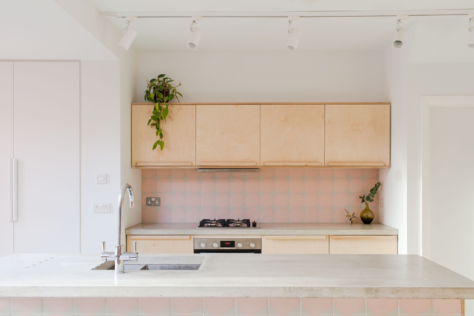
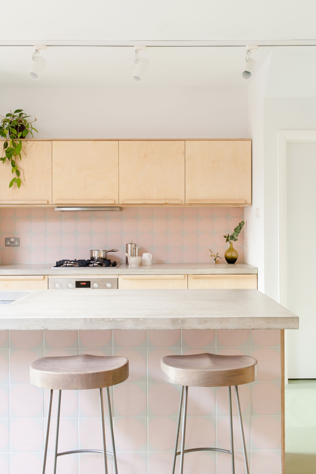

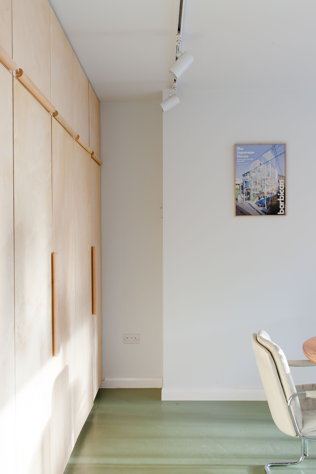
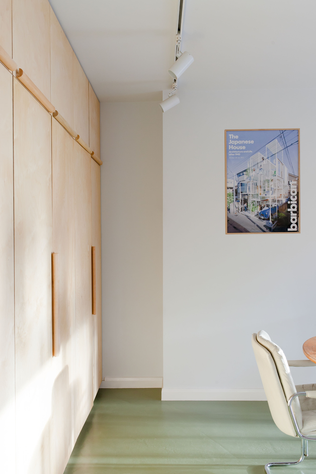
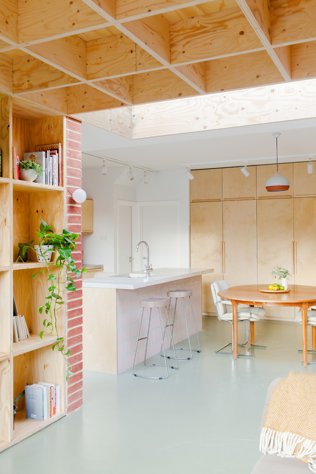
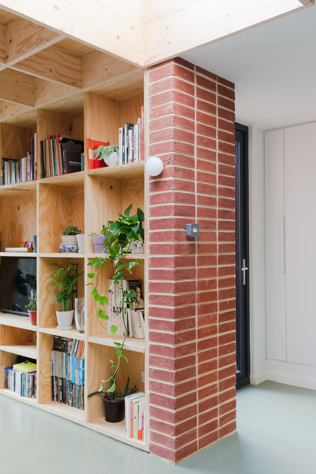
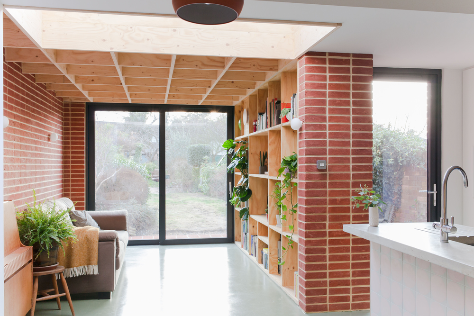
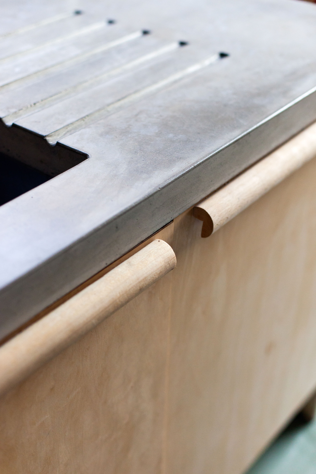
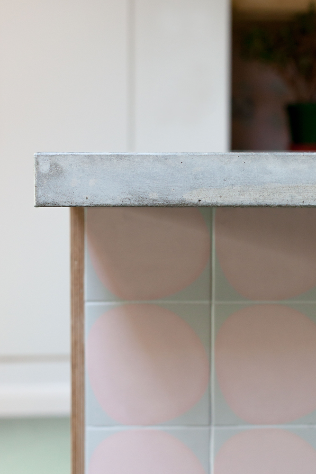
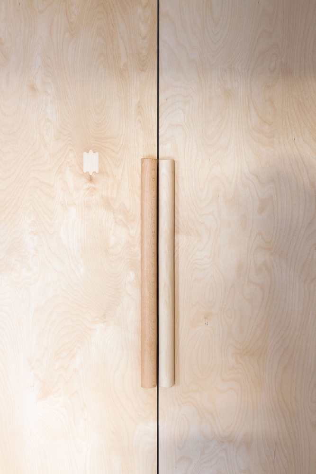
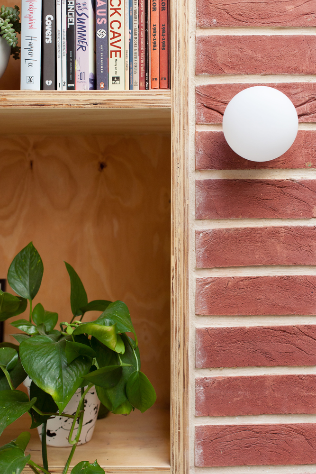
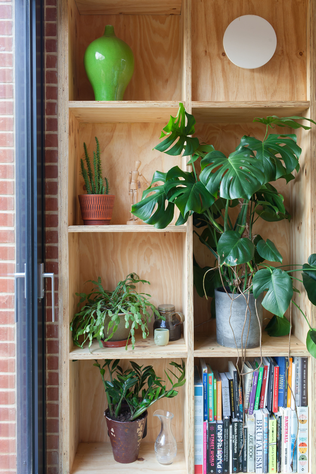

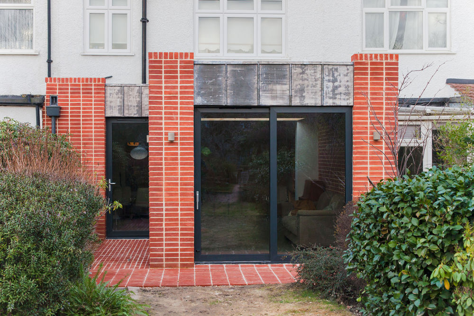
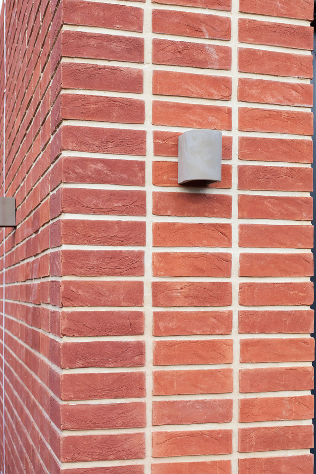
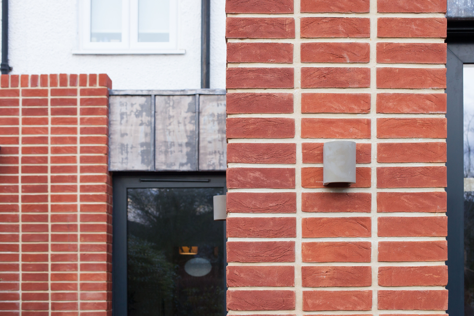
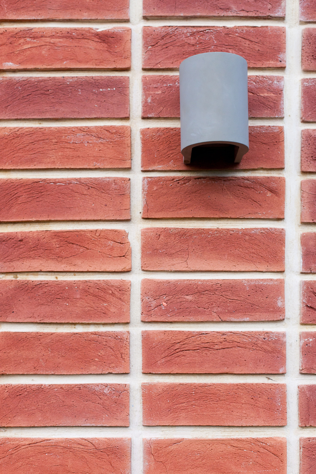
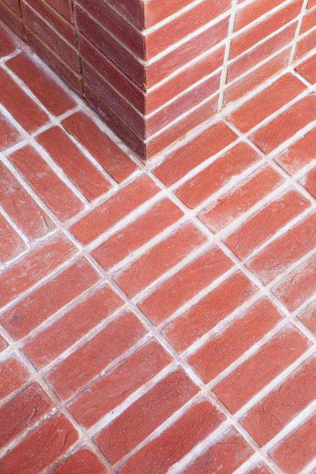
A simple but effective stepped rear extension for our sociable, book-loving clients. Budget informed structure and materials to create a light filled and unique design that has a transformative effect on everyday family life.
This rear addition to an Edwardian terrace house in South London was driven by the principles of simplicity and honesty - influenced by a modest budget but also a shared vision to create something unpretentious but materially and spatially rich. The rear extension is stepped in plan at the rear to respond to existing extensions on either side and reduce impact on neighbours. It creates a new family space by combining the existing rear living room and kitchen with the new additional space to provide kitchen, dining and living areas, each subtly defined within the larger space. A timber structure of exposed structural plywood was used for the extension to reduce steelwork costs and provide something that could act as both structure and exposed internal storage. This lightweight timber grid was then draped in a skin of red brick to provide external cladding and robustness where required. The bricks are constructed using a stack bond with a light, recessed mortar accentuating the geometry of the materials and referencing the structural timber grid internally.
The objective for the whole project was to allow & encourage each element of the house to be what it wanted to be - thus doors and windows are a simple dark grey aluminium frame, the fascias above are patinated lead over external plywood and the floor and worktops are a cast concrete. Kitchen fronts and storage are formed in structural ply to match the exposed new structure. The result is a light-filled family living space that is both of-its-time but comfortable sitting alongside the main house.
“We love it so much - it’s like [nimtim] took what was in our brains and interpreted it perfectly - with some added extras we wouldn’t have thought of!”

