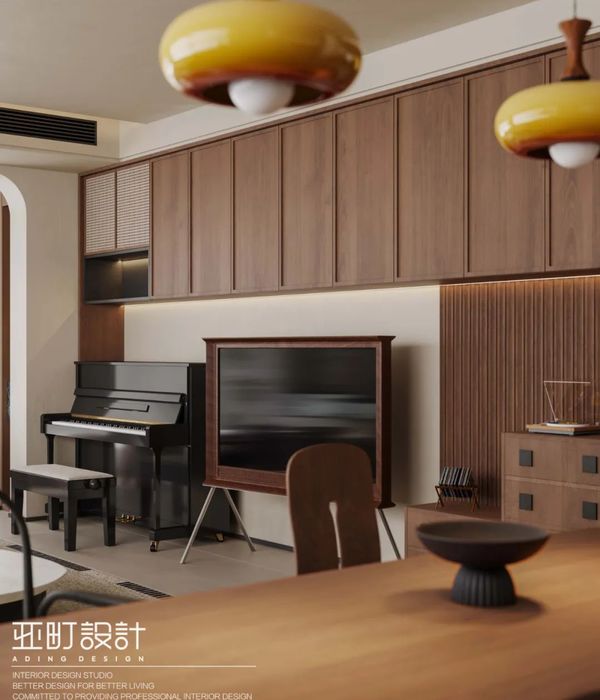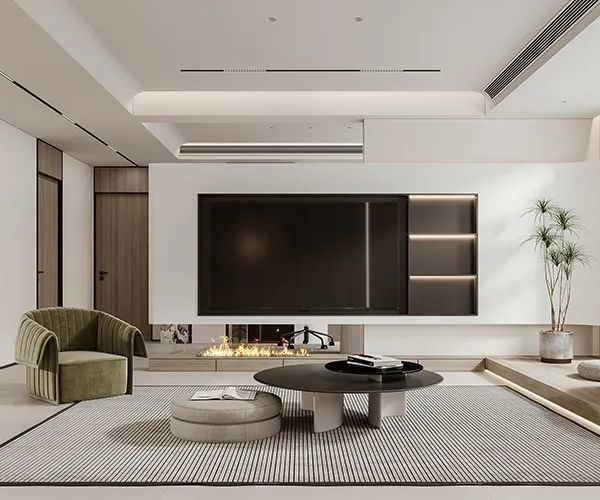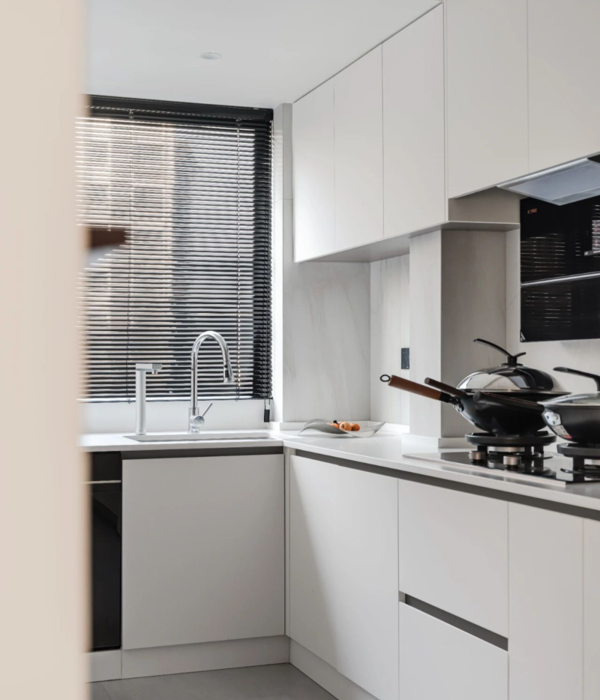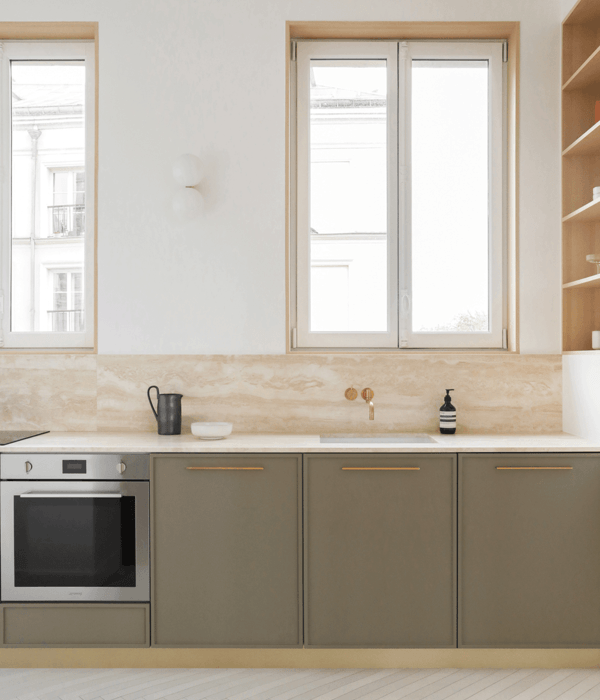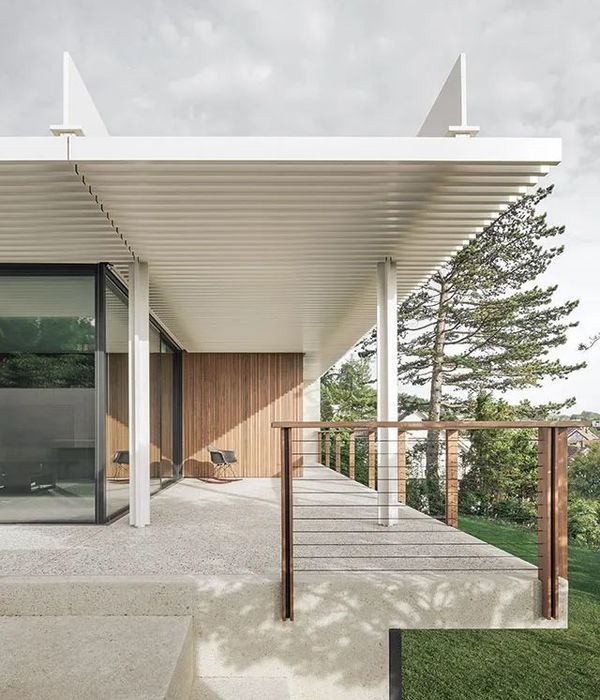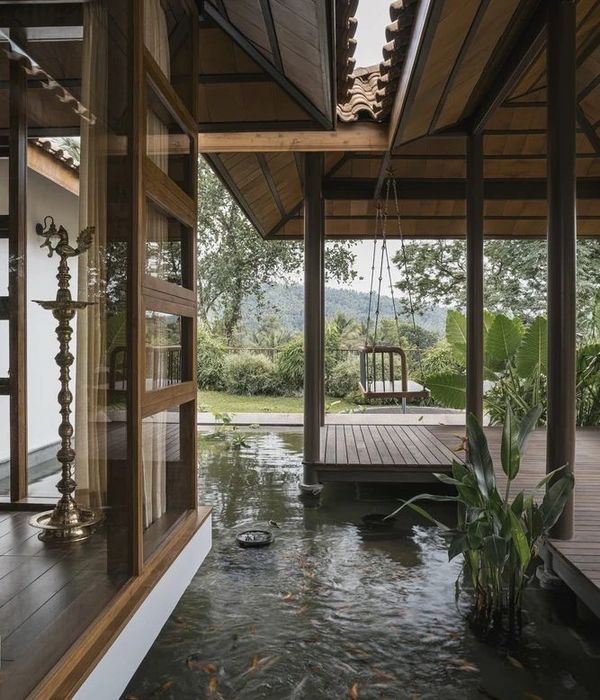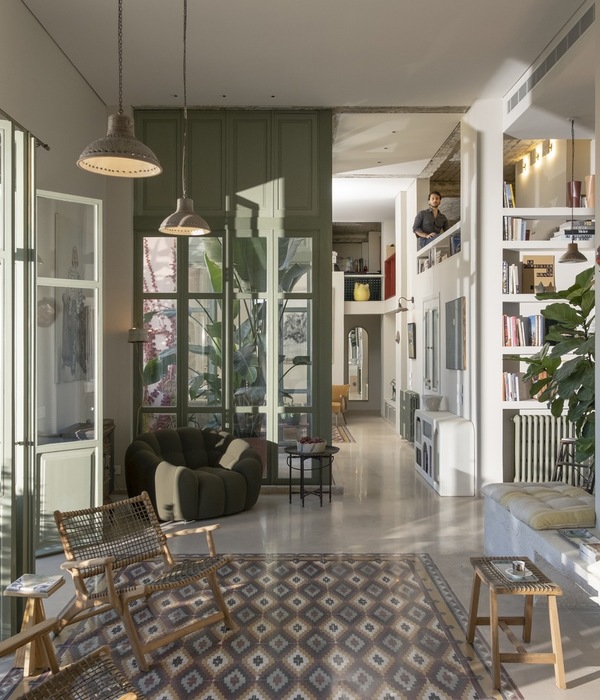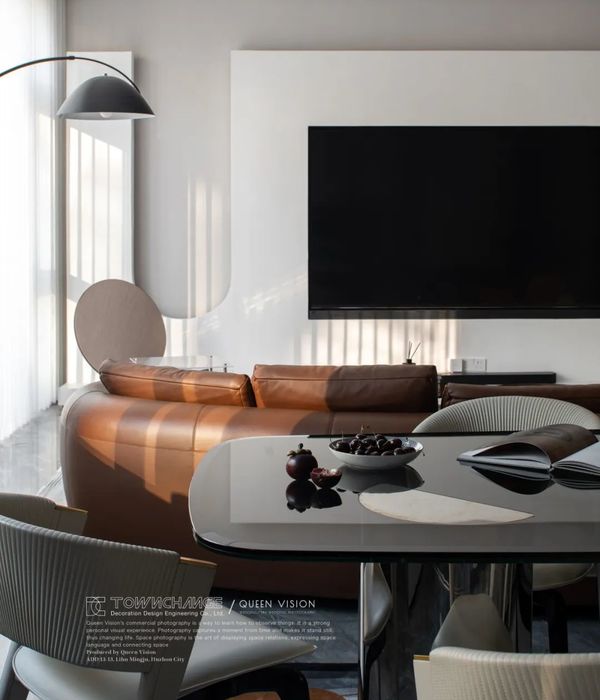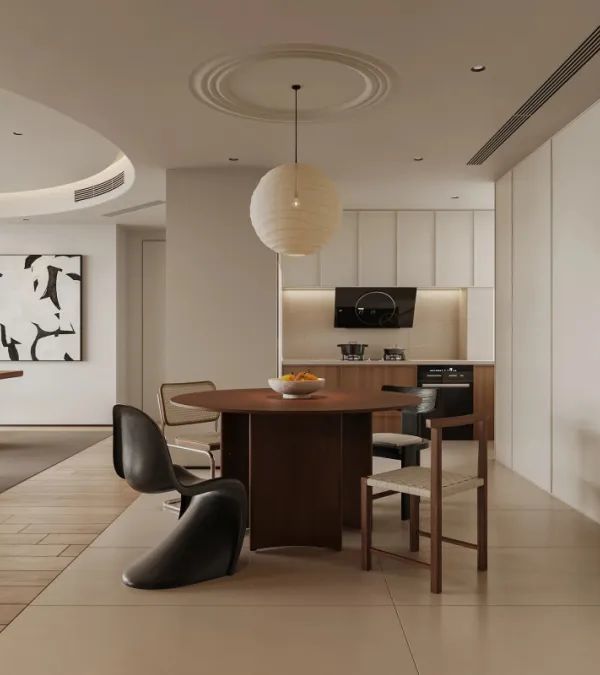HELLO
项目名称|香港置地·壹号半岛
Design
Project name|Yihaohupan
项目地址 | 中国·重庆
Project address | Chongqing, China
项目面积| 165
Gross Built Area| 165
项目主题|高级灰
Project style|Modern simplicity
设计团队 | KD室内设计事务所
DesignTeam | K.D interior design office
每次提起黑白灰,最大的印象就是“沉闷、高冷”,这次我们打破刻板印象,让黑白灰也可以很高级,很温柔。本案业主一家五口人,三代同堂,希望居住环境是温润舒适的,并且尽可能互不干扰。设计师从整体空间出发,采用黑色、灰色作为主基调,同时加入温润的木色,用材质和色彩营造家的温度。
01
户型解析
HOUSE TYPE ANALYSIS
▲原始平面图
原始户型为五房三卫两厅,厨房面积较小,房间多但不满足业主的套房需求。
▲平面图
拆除阳台滑门,客餐厅一体化,营造开阔大气的空间氛围。
打通次卧两个小房间,形成套房,提高居住者的舒适度。
满足业主一家三个房间的需求,各自独立且互不干扰。
02客厅LIVING ROOM
设计师将客厅、餐厅、阳台联通,整个空间变得更宽广、更整体。深邃的色调更显得质感,灰色的大理石地面与墙面融为一体,无主灯的设计,在视觉上更加开阔简洁,空间神秘的气息包裹每一处角落。
The designer connected the living room, dining room, and balcony, making the entire space wider and more integrated. The deep color tones enhance the texture, with gray marble floors and walls integrated into one. The design without a main light is visually more open and simple, and the mysterious atmosphere of the space envelops every corner.
双面模块沙发不同于传统的布置,占据着客厅的C位,可爱的边几和Seletti猴子灯撑起空间的灵魂,这是一个有趣自由的交流互动空间。
The double-sided module sofa is different from traditional decoration, occupying the C position in the living room. The cute side table and Seletti monkey lamp support the soul of the space, making it a fun and free space for communication and interaction.
03
餐厨区
DINING ROOM
开放式设计,丰富了日常生活。在灰色为主色调的整体空间中,局部灯光、餐岛一体使空间更具有质感,达成视觉上的享受,让就餐更有仪式感。
Open design enriches daily life. In the overall space with gray as the main color tone, local lighting and dining island integration make the space more textured, achieving visual enjoyment and making dining more ceremonial.
04次卧BEDROOM
卧室氛围深邃平静,整体黑色调和原木色环绕其中,处处呈现出质朴和极简之美。床头背景墙利用肌理感、线条凸显层次感,当阳光洒进来,予以无尽的诗意和雅致。
The bedroom atmosphere is deep and peaceful, surrounded by black and natural wood colors, presenting a simple and minimalist beauty everywhere. The background wall at the head of the bed utilizes texture and lines to highlight a sense of hierarchy. When sunlight shines in, it gives endless poetry and elegance.
05
儿童房
CHILDREN’S ROOM
次卧的设计简洁明了,干净清爽。超大窗户将阳光和外面的风景引入室内,在此休息放松情绪平和心境。
The design of the second bedroom is simple and clear, clean and refreshing. The oversized windows bring sunlight and the outside scenery into the interior, allowing you to rest, relax, and maintain a peaceful mood.
06主卧BEDROOM
精心打造的儿童房,满满都是父母对孩子的爱,浅色系的风格,利用各种几何元素营造出活泼清新的氛围,在良好的采光下,让孩子倍感安心与温柔。
The meticulously crafted children’s room is full of parents’ love for their children, with a light colored style that uses various geometric elements to create a lively and fresh atmosphere. Under good lighting, children feel more at ease and gentle.
07书房STUDYROOM
以黑色和木色为主的书房,呈现出简约干净的空间,棕色的椅子点缀其中,又让空间拥有更高的颜值和轻盈感。
The study, mainly in black and wood, presents a simple and clean space, with brown chairs embellishing it, giving the space a higher aesthetic value and lightness.
延伸阅读
KD私宅|御澜湾300㎡高级复古
KD私宅|龙湖舜山府150㎡现代简约
「TRUST」
·致 谢 业 主 ·再次感谢如此优秀的客户通过严格筛选,最终选择信任我们KD人来帮助他们实现美好的居住梦想。
我们始终坚信,我们一定是一群能创造更多美好空间、美好生活的KD人。从过去、到现在、期未来,以原创设计,敬美好生活。让众多热爱生活之人,因恺邸生活更美好幸福。
{{item.text_origin}}


