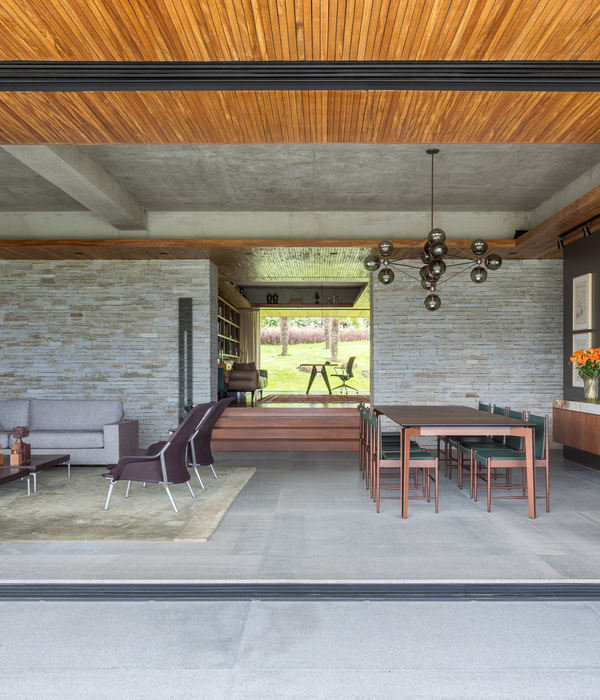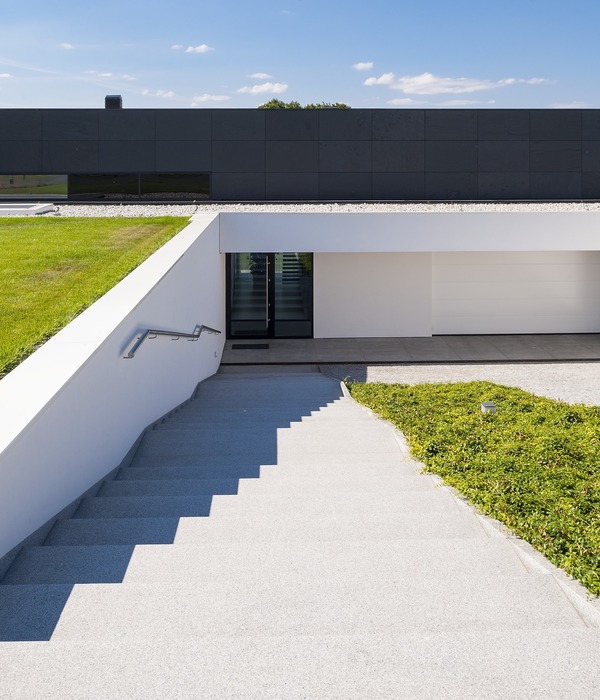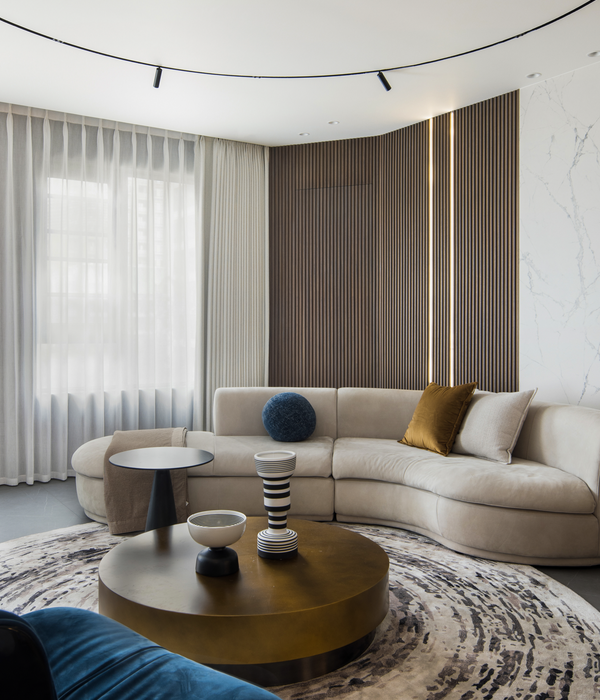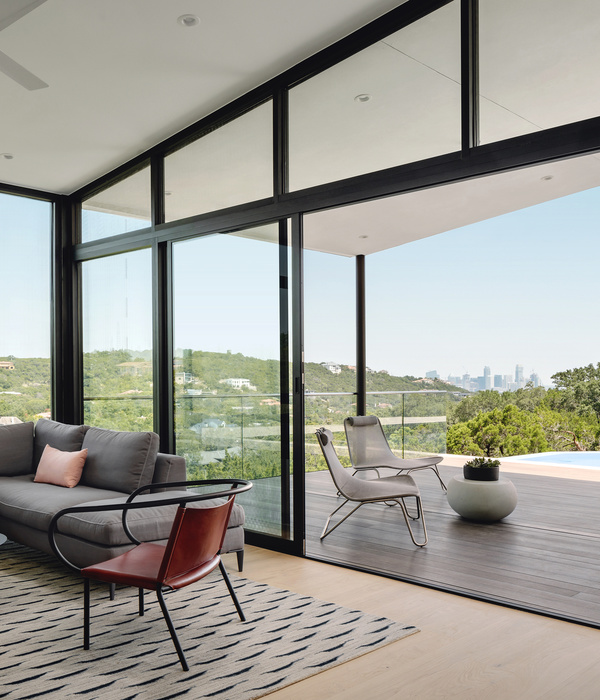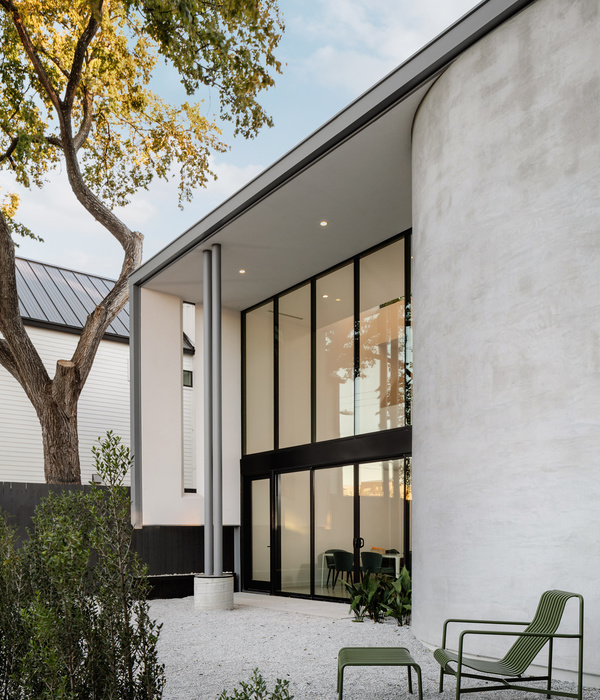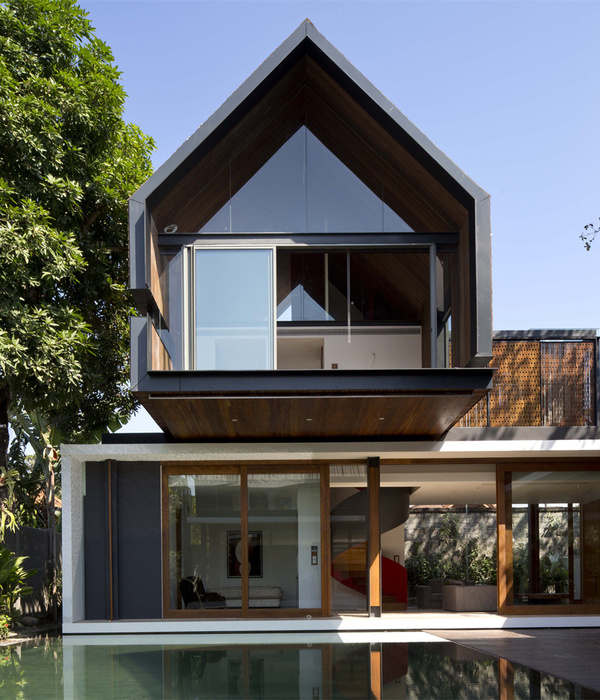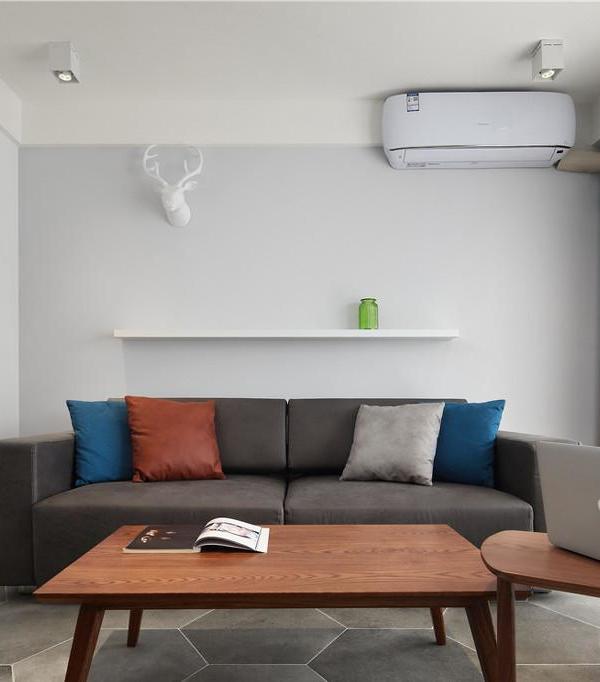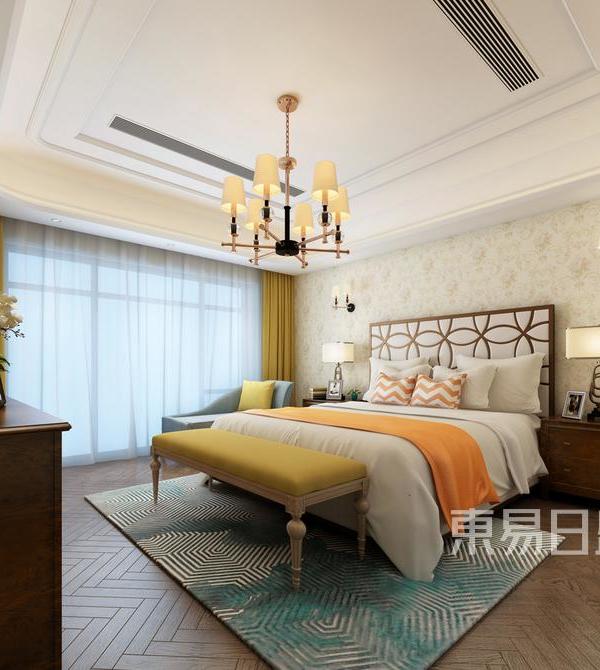BAICAI HOME DESIGN
白菜适家
广东·华发横琴府
189㎡平层 待开工
▼ 平面布局图 Layout plan
本案屋主有两个可爱的孩子
书柜设计了两块涂鸦板
同时弱化了电视的存在
采用双面多方向可移动沙发
赋予屋主独特的亲子时光
The owner of this case has two lovely children.
The bookcase has two graffiti boards.
It also weakens the existence of TV.
Use a double-sided, multi-directional movable sofa.
Give the owner a unique parent-child time.
▼ 项目效果图Project renderings
以下请横屏观赏
入户区自成一景
借助艺术端景做玄关隔断
灯光暖暖,绿意盈盈
带来归家的仪式感
The entrance area is a scene of itself
With the help of the art end scene to do the porch partition
The lights are warm and green
Bring a sense of home
利用层高优势
设置了攀岩墙壁
让弟弟和哥哥的童年
长充满乐趣和挑战
Take advantage of height
Rock-climbing walls were set up
Let the younger brother and the elder brother’s childhood
Long time is full of fun and challenges
以下请横屏观赏
客厅空间进行重组
采用双面多方向可移动沙发
两块可擦涂鸦板
增强了家人之间的互动性
The living room space is reorganized
Use a double-sided, multi-directional movable sofa
Two erasable graffiti boards
Enhanced the interaction between the families
弱化了电视的存在
过道空间打开
变成客厅的一部分
打造一个开阔的休闲娱乐空间
It weakens the existence of TV. The aisle space opens,Become a part of the living room,Create an open leisure and entertainment space.
落地窗边的圆桌
一边看海一边喝下午茶
更是惬意十足
A round table by the French window
Watching the sea while drinking afternoon tea
It’s more comfortable
以下请横屏观赏
厨房与餐厅做开放式设计
岛台与餐桌相连
线条简单干练
形成富有现代时尚感的用餐区
The kitchen and dining room do the open mode design.
The island table is connected to the dining table.
The lines are simple and capable.
Form a modern fashion dining area.
光影绰绰,书架染上温暖的黄色
适当留白,用简约的线条
绘制生活原本的颜色
给生命带来呼吸感
The light and shadow, the shelves dyed warm yellow
Appropriate white space, with simple lines
Draw the original color of life
Bring a sense of breathing to life
低饱和度与自然木色是深与浅的碰撞简约中又不失细腻的呈现
Low saturation with a natural wood color
It is a collision of deep and shallow
Simple in the middle and then do not lose the delicate presentation
{{item.text_origin}}

