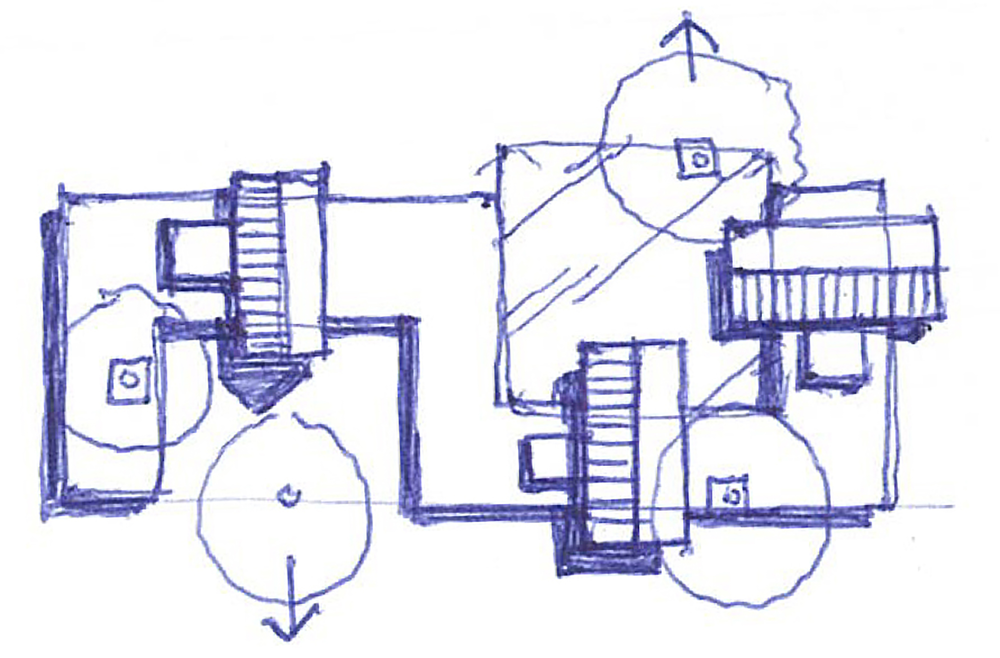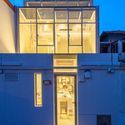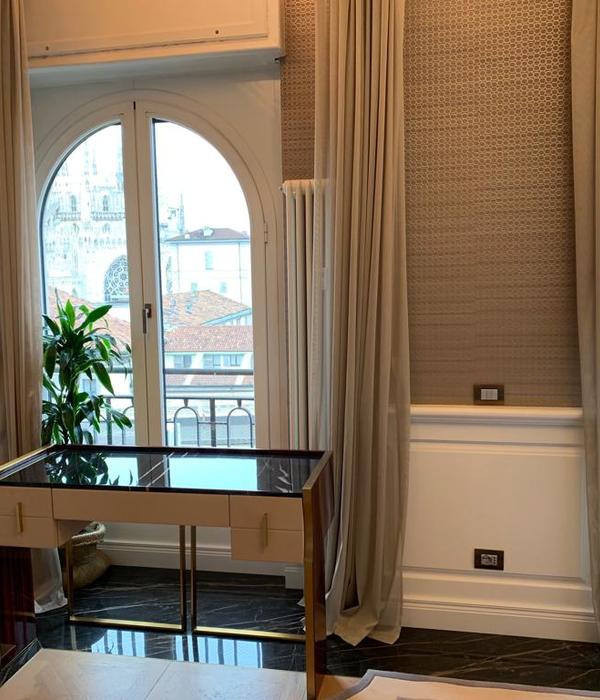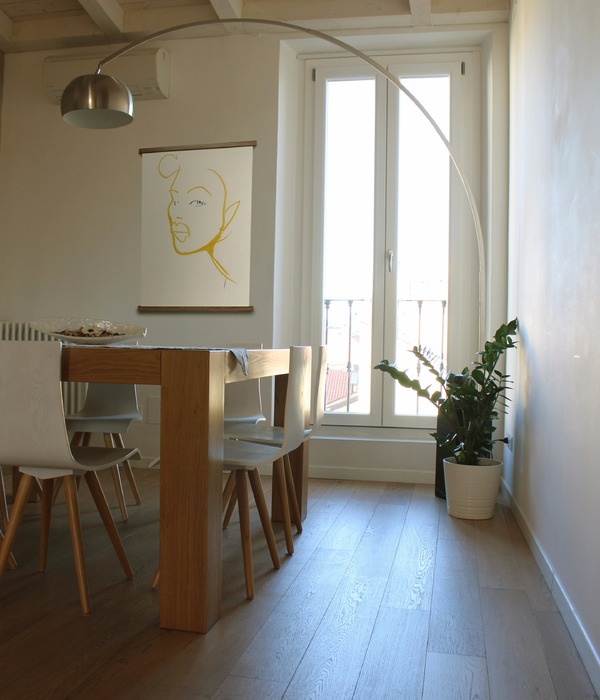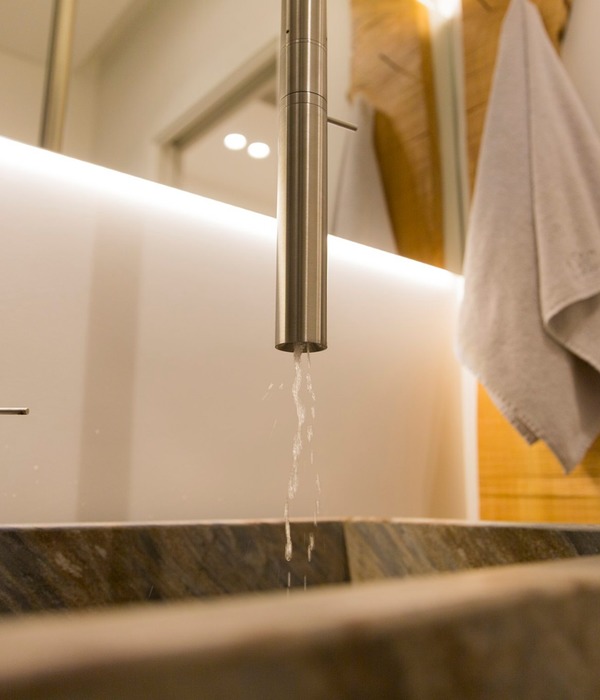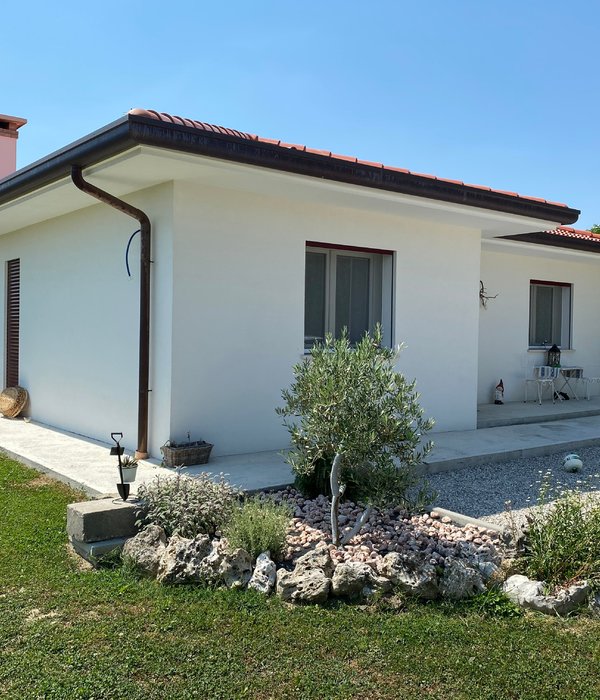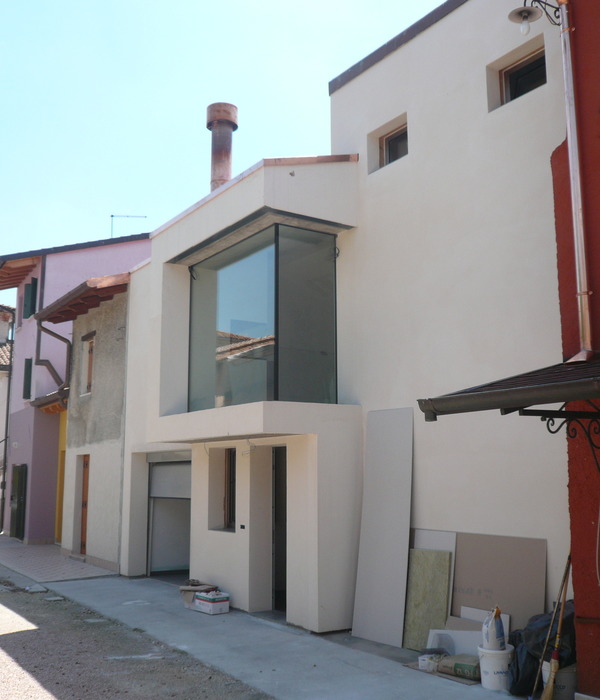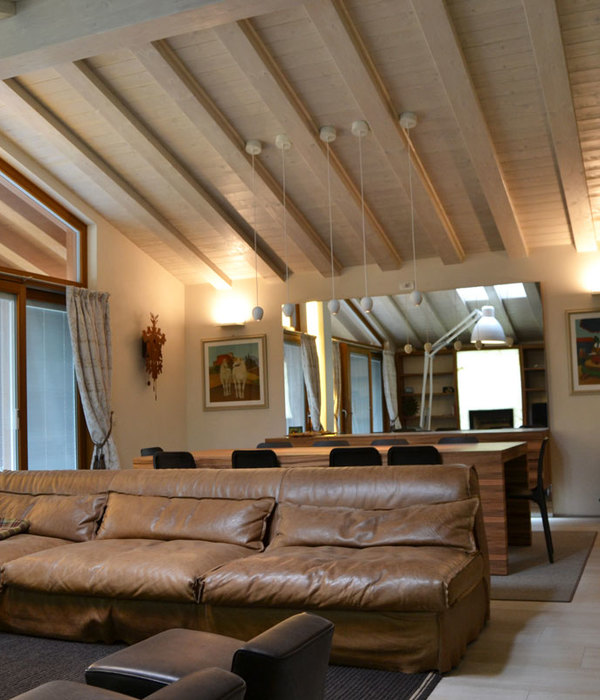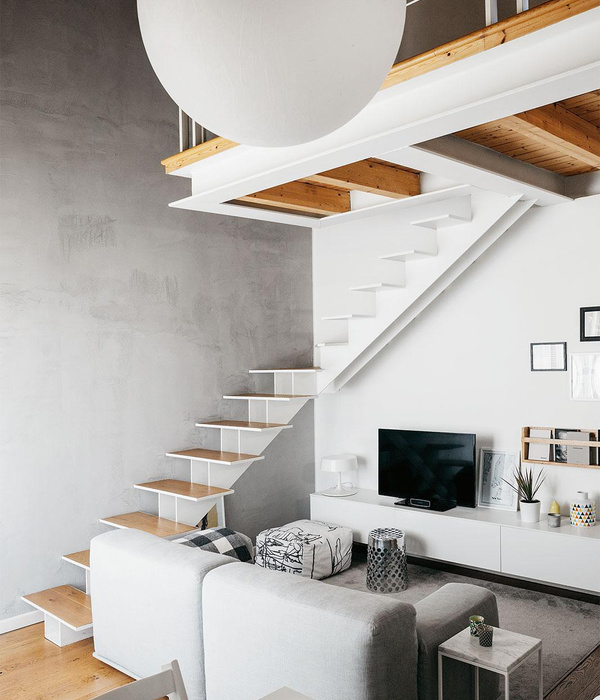印度尼西亚天堂住宅 | 创新空间设计诠释巴厘岛生活
- 项目名称:印度尼西亚天堂住宅(Indonesia Svarga Residence)
- 设计方:RT+Q Architects
- 位置:印度尼西亚
- 分类:居住建筑
- 设计团队:Rene Tan,TK Quek,Joanne Goh,Jonathan Quek,Ahnanchana Srichamara
- 摄影师:Albert Lim K.S.
- 实景照片:29张
- 平面图:印度尼西亚天堂住宅平面图
- 略图:印度尼西亚天堂住宅略图
Indonesia Svarga Residence
设计方:RT+Q Architects
位置:印度尼西亚
分类:居住建筑
内容:实景照片
设计团队:Rene Tan, TK Quek, Joanne Goh, Jonathan Quek, Ahnanchana Srichamara
图片:29张
摄影师:Albert Lim K.S.
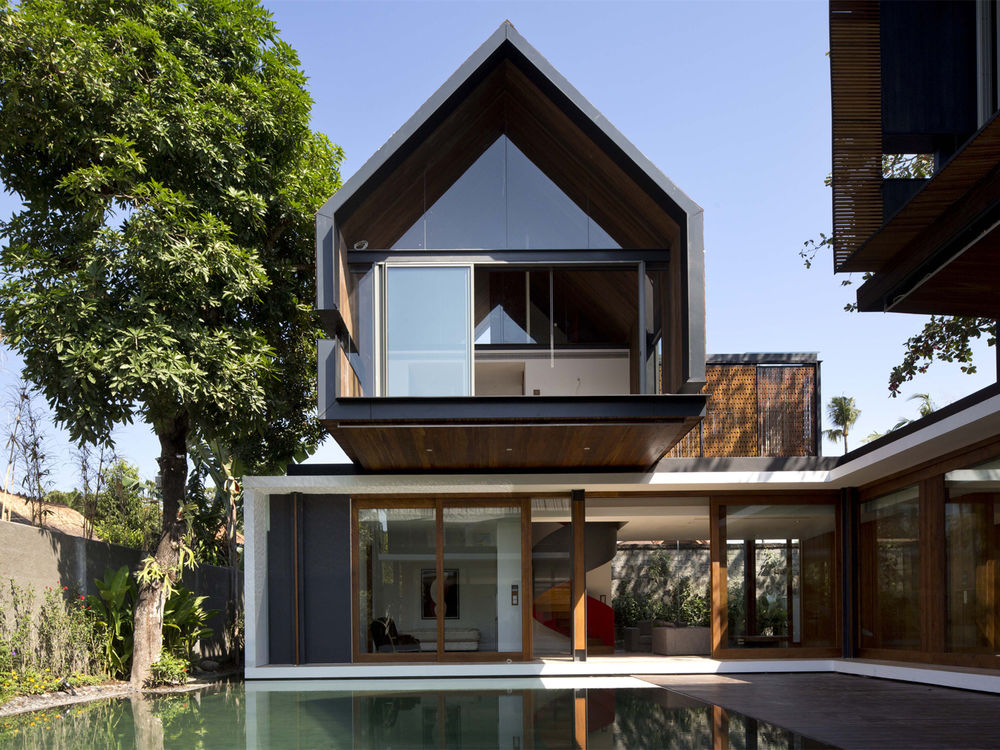
该项目的挑战是让这座别墅在形象和功能上都去除掉典型巴厘岛别墅的形式,但又保留它的无形本质。我们的想法是审视当地典型的房屋概念,并去除掉惯例寻找新的当地习语。我们想创造一系列没有明确边界的空间,从而在楼下给人们带来一种群体生活体验。私人住所通道是独立的个人楼梯,楼梯分别通往楼上的独立“谷仓”。实际上谷仓就变为房屋内3个独立的小别墅。谷仓坐落在一个较高的花园之上,主楼层则组成了地平面。由于在巴厘岛缺乏供应补给,所以建筑元素不得不在别处建造再运往巴厘岛。比如,钢制楼梯和铝合金挂板都在雅加达制造的,窗户是在苏腊巴亚制造的。
译者:蝈蝈
The challenge of this project was to un-balinese the typical Balinese villa form—both in terms if image and function—while retaining the intangible essence of the place. The idea was to question notions of the typical home and to un-do conventions in search of a new domestic idiom.The idea was to create a series of spaces without definite borders which fosters a communal living experience downstairs. Access to private quarters are then made through separate individual staircases up to separate elevated ‘barns’ upstairs. Effectively, the barns become 3 separate little villas within the house. The barns sit on an upper garden, the ‘piano nobile’, are-constituted ground plane.Due to lack of provisions in Bali, elements of the house had to be constructed elsewhere then shipped to Bali. For instance, the steels staircases were manufactured in Jakarta, windows Surabaya, and aluminium cladding again from Jakarta.
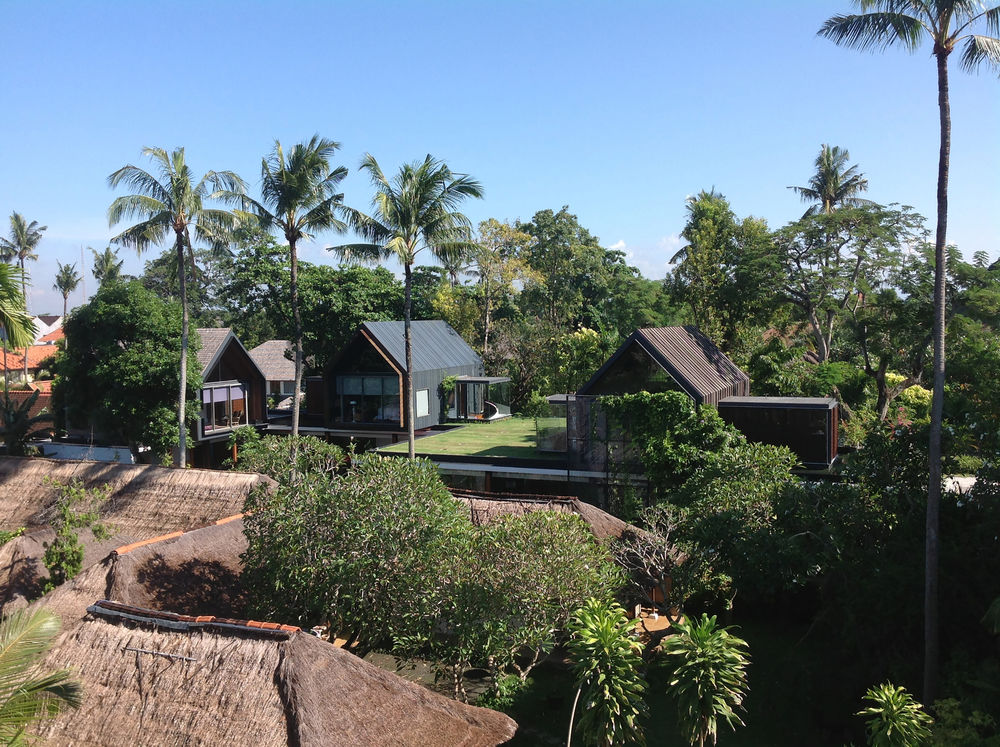
印度尼西亚天堂住宅外部实景图
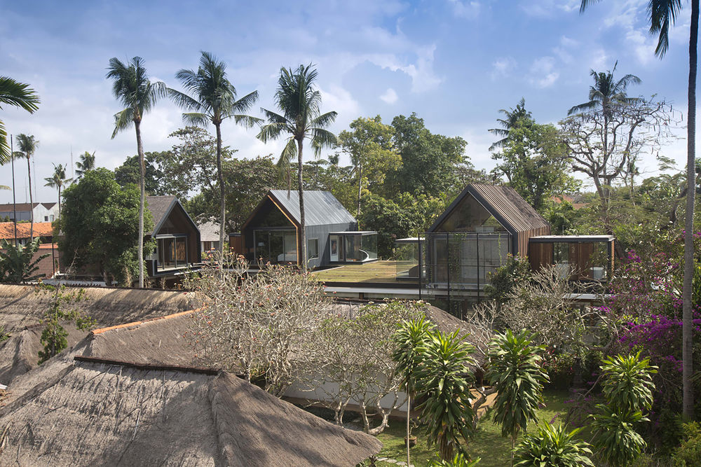
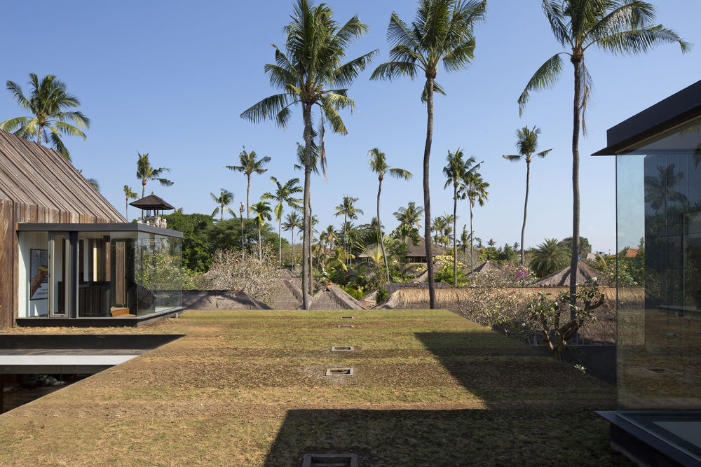
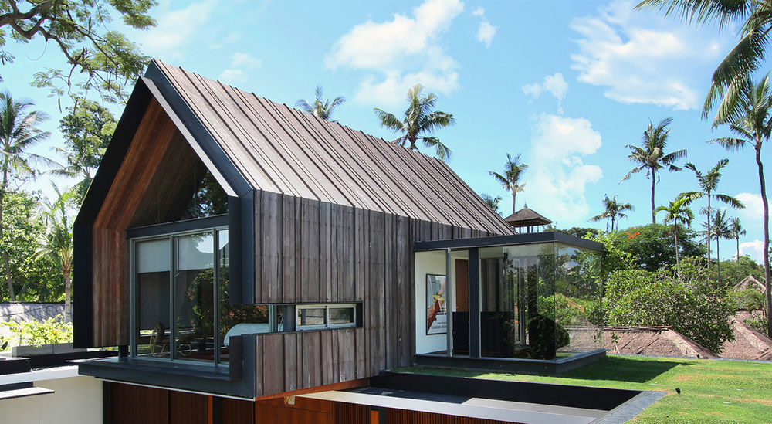
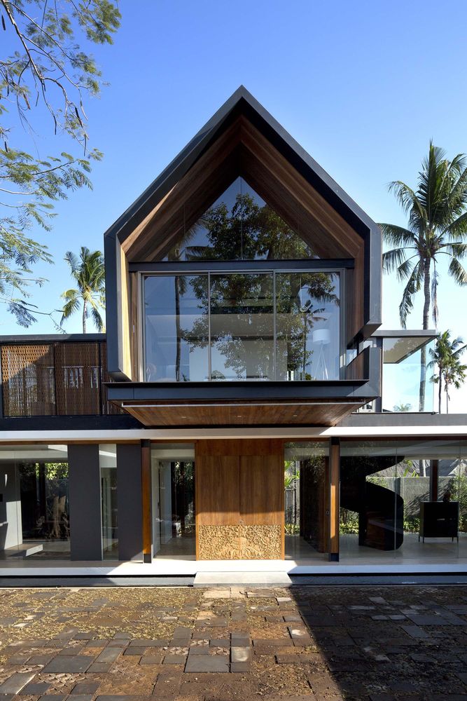
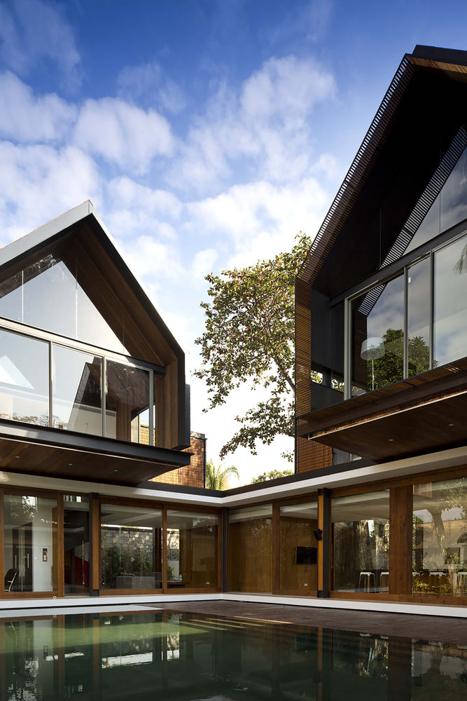
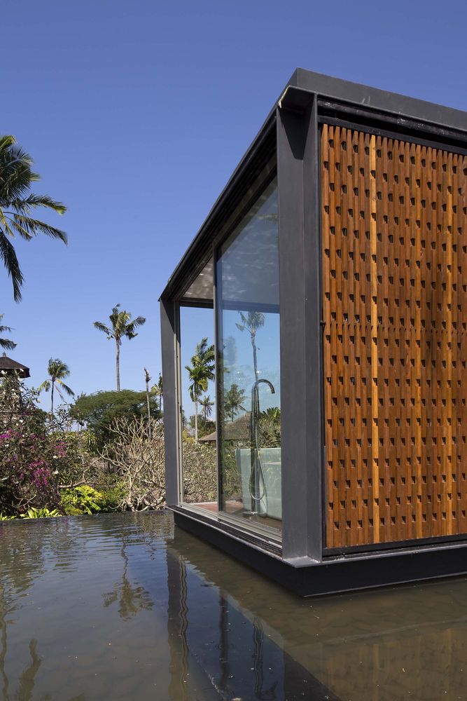
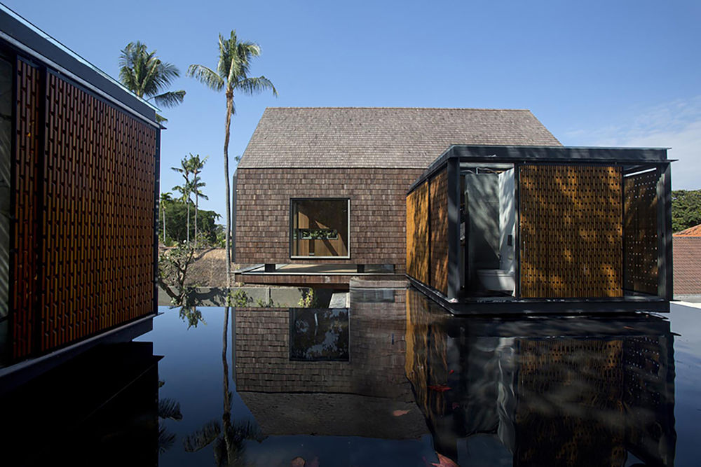
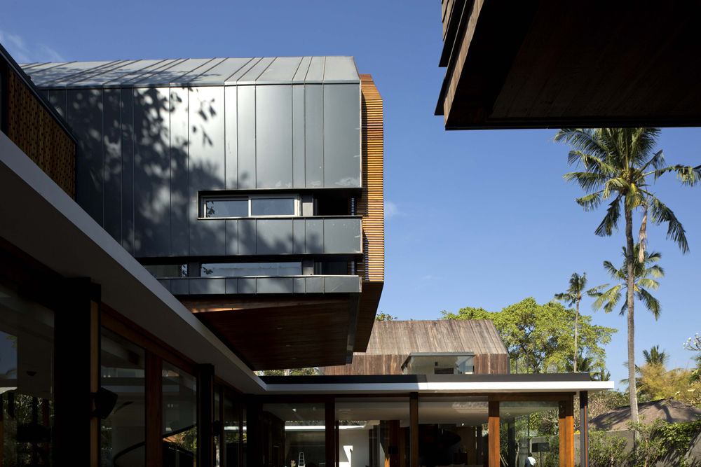
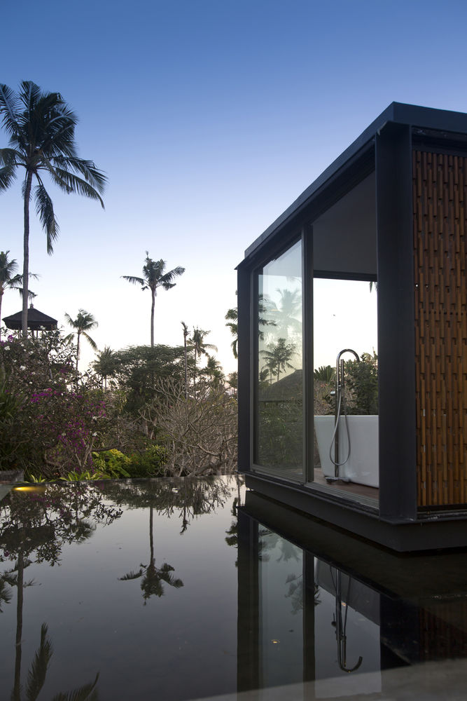
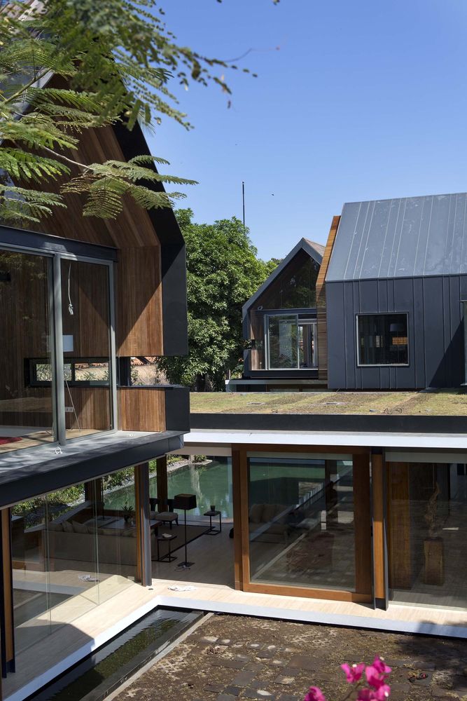
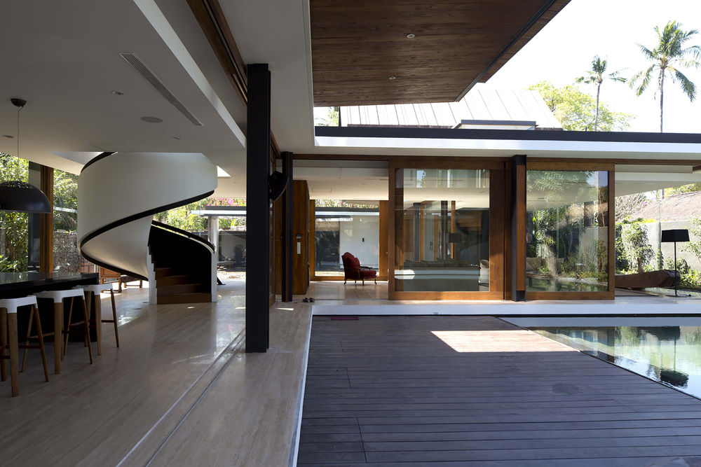
印度尼西亚天堂住宅庭院实景图
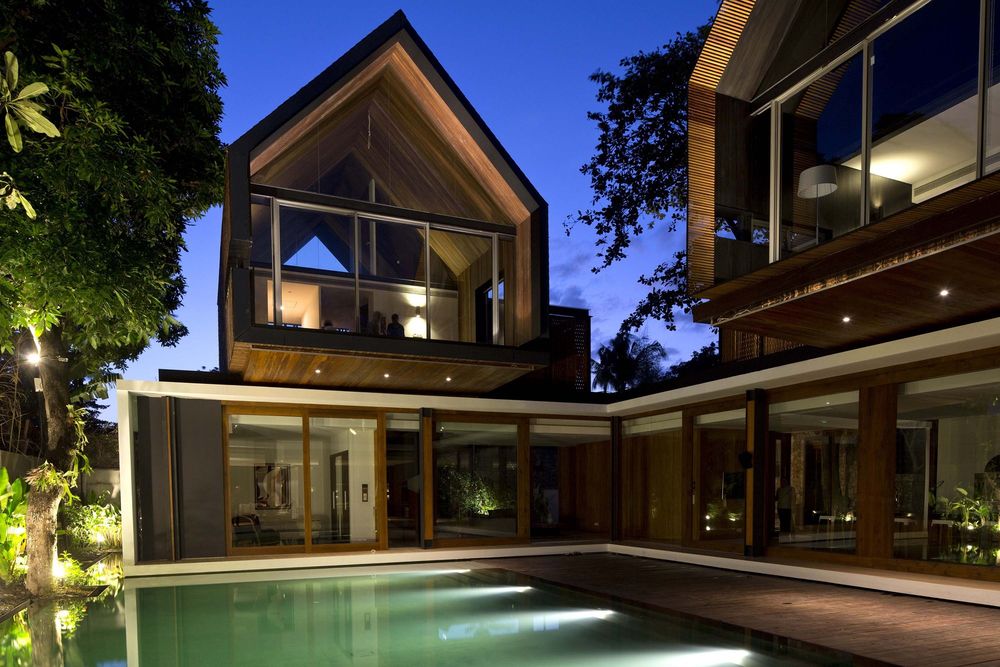
印度尼西亚天堂住宅外部夜景实景图
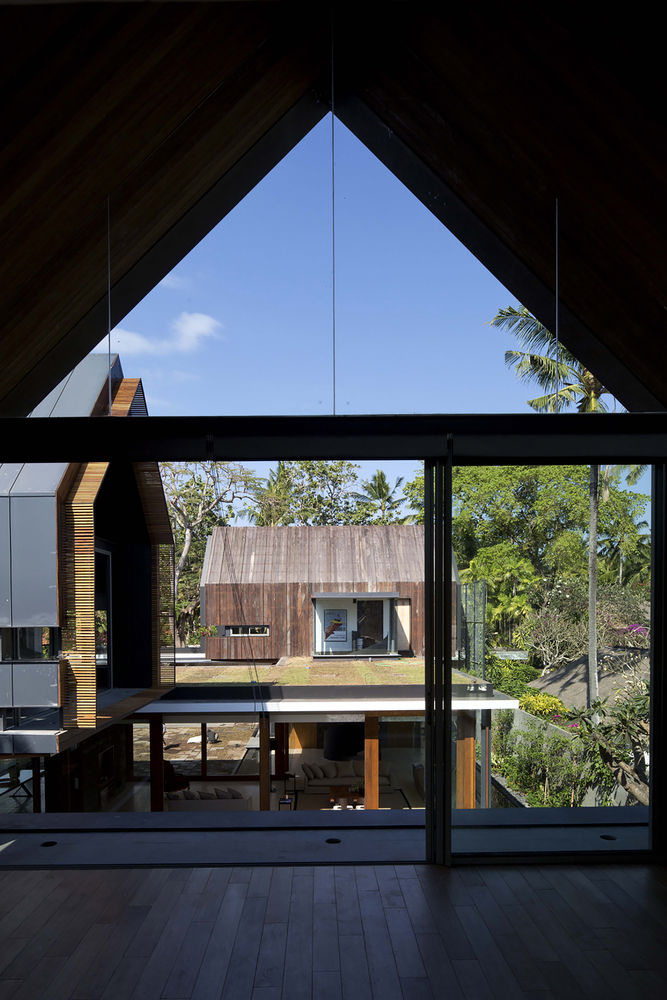
印度尼西亚天堂住宅内部过道实景图
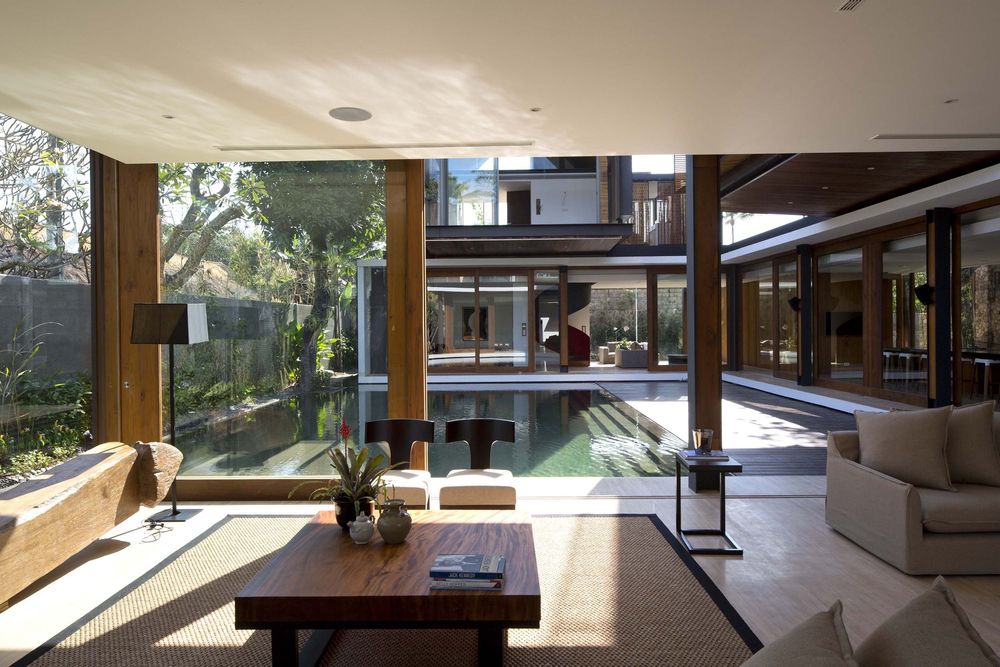
印度尼西亚天堂住宅内部实景图
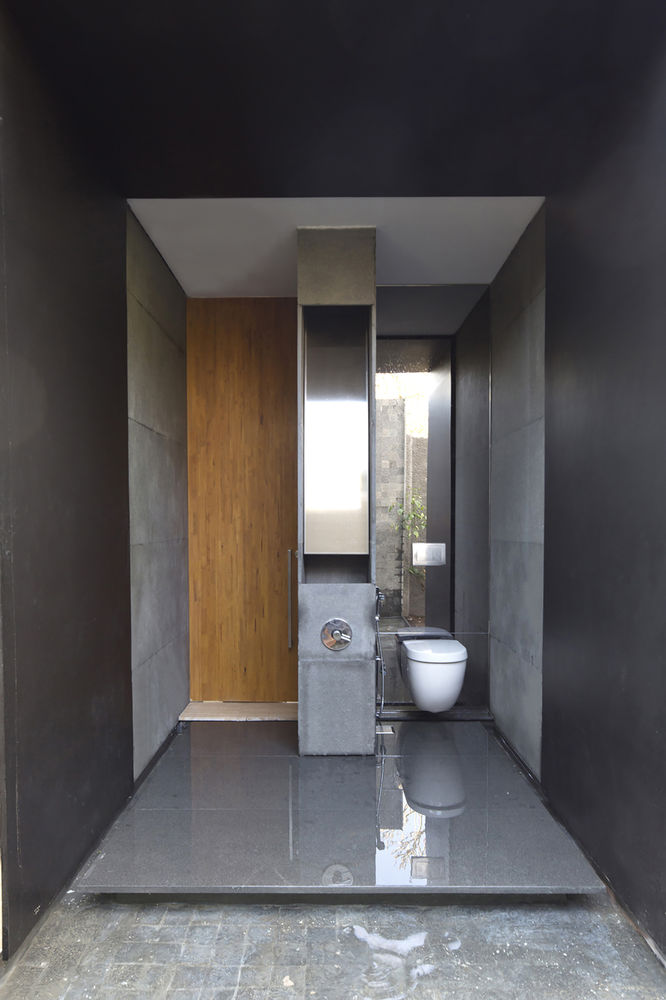
印度尼西亚天堂住宅内部局部实景图
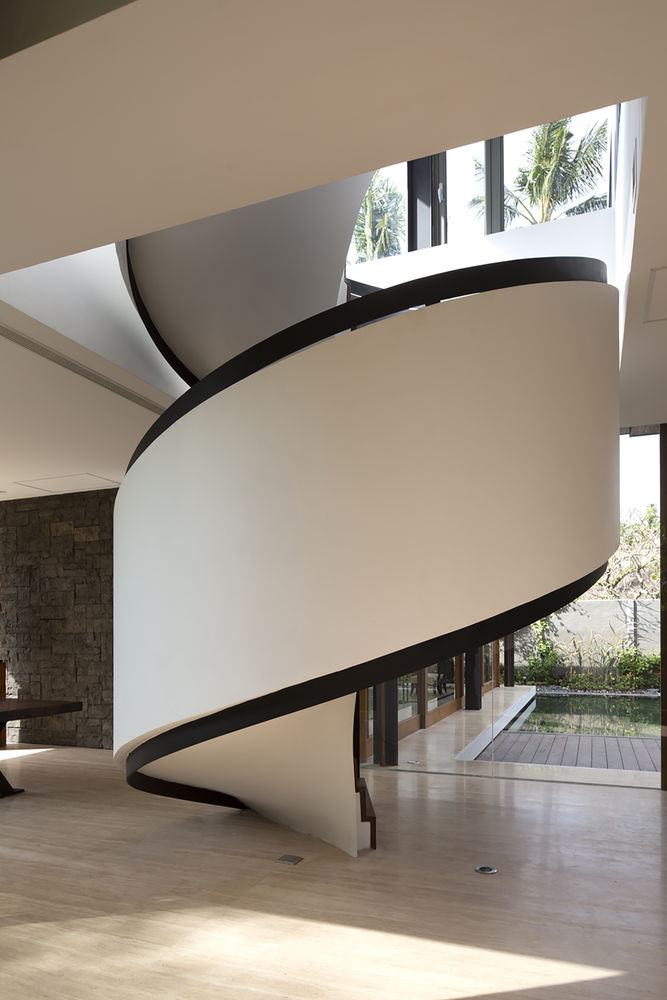

印度尼西亚天堂住宅内部浴室实景图
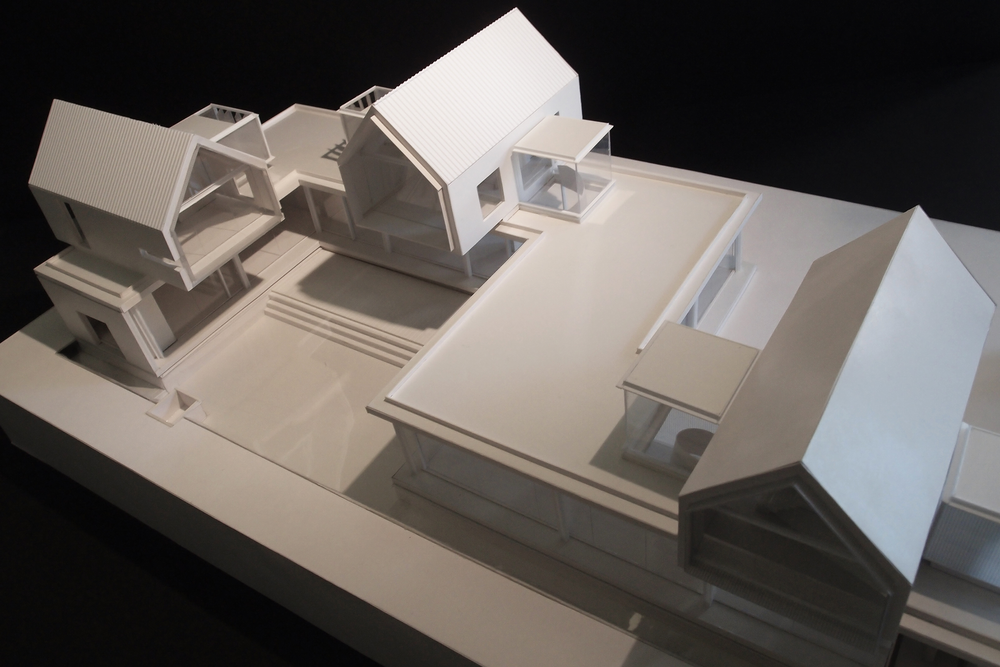
印度尼西亚天堂住宅模型图

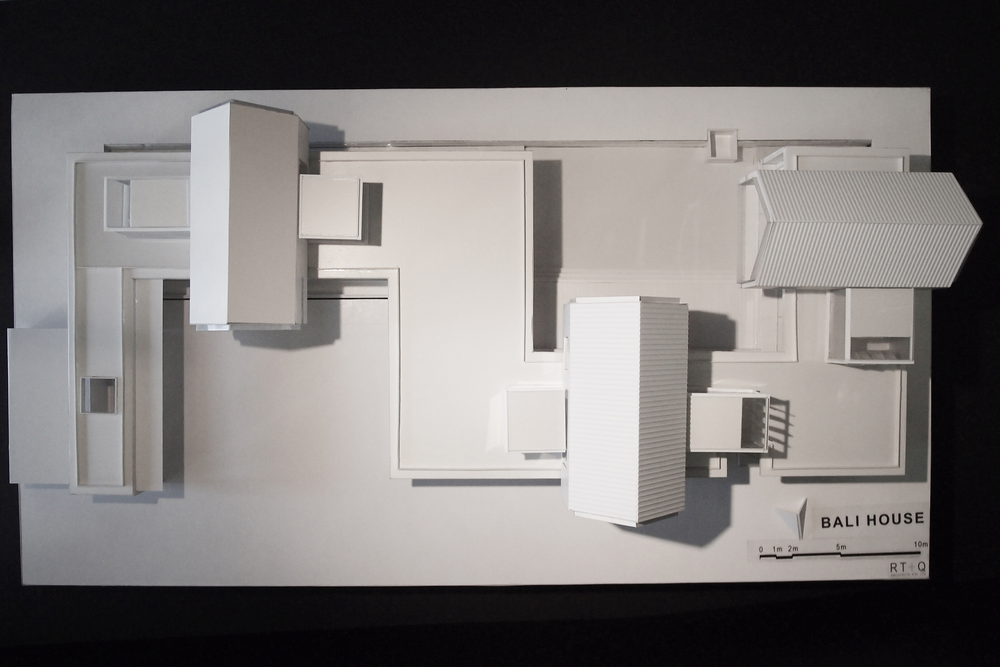
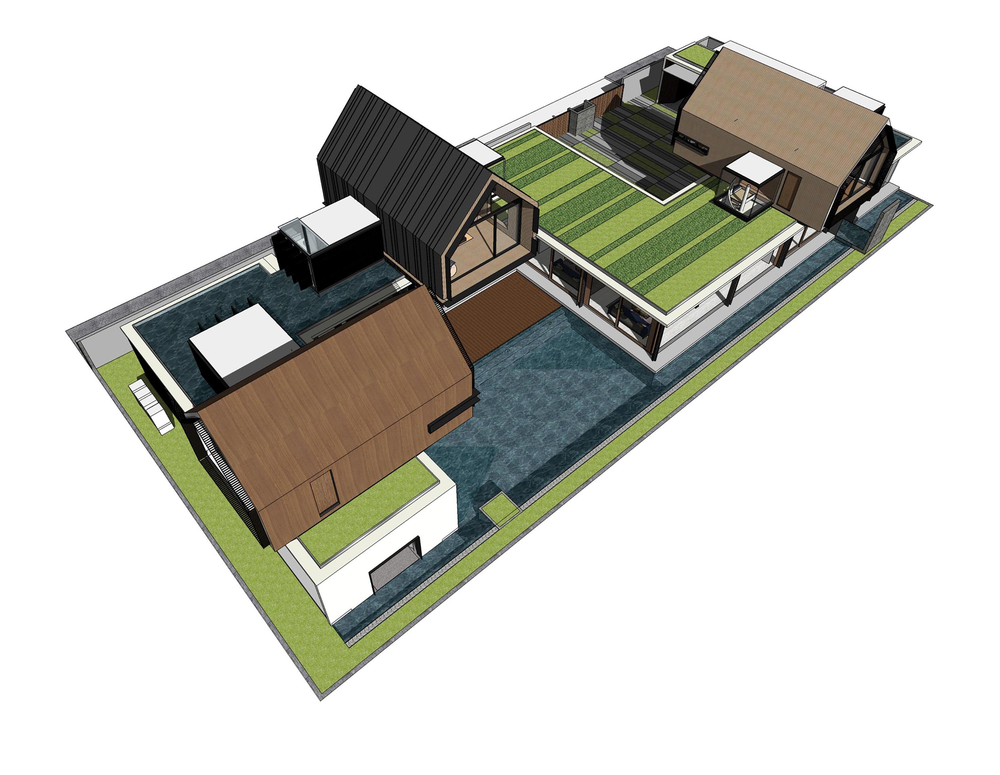
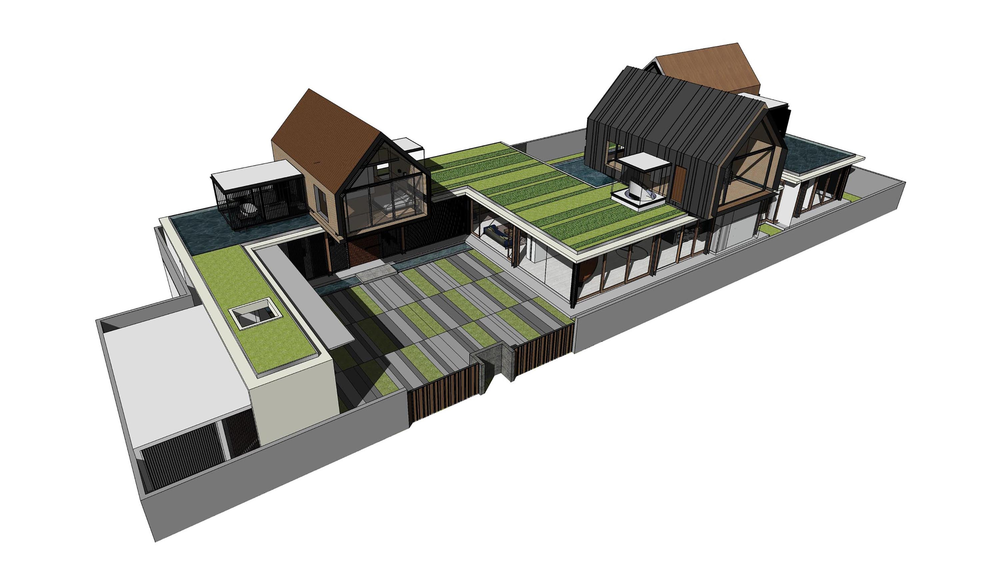
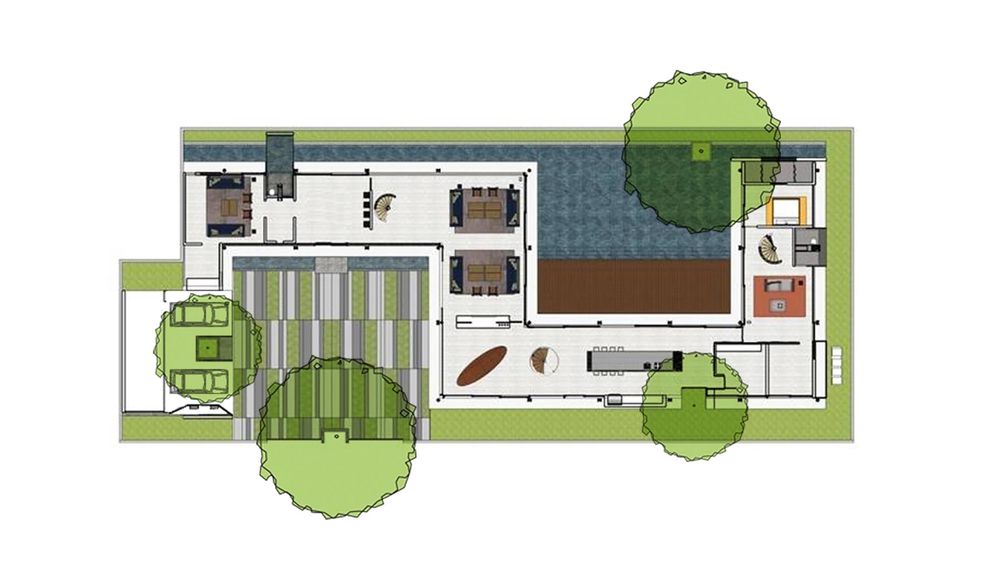
印度尼西亚天堂
住宅平面图
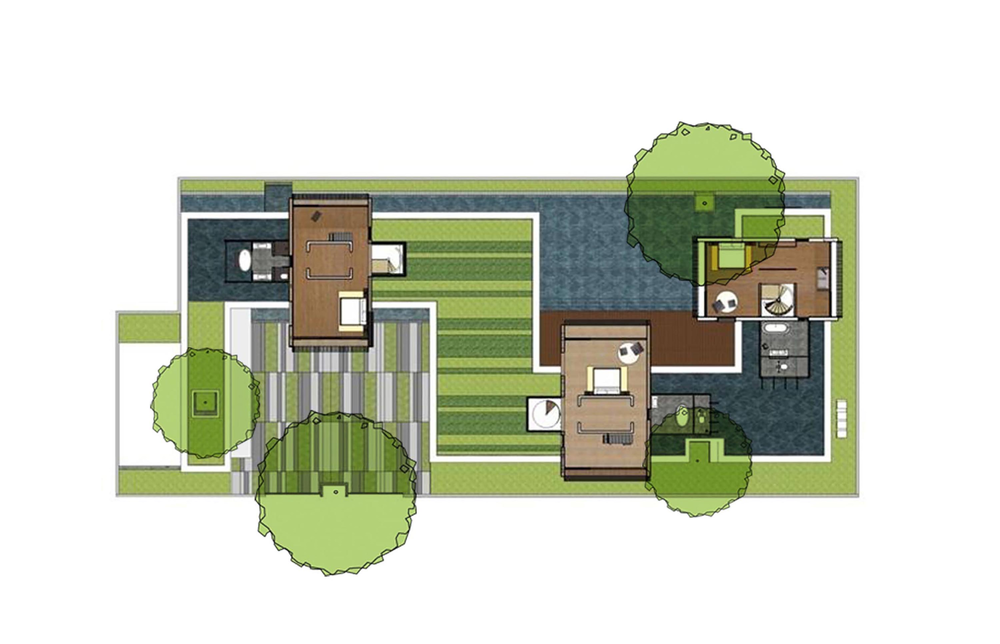
印度尼西亚天堂住宅平面图
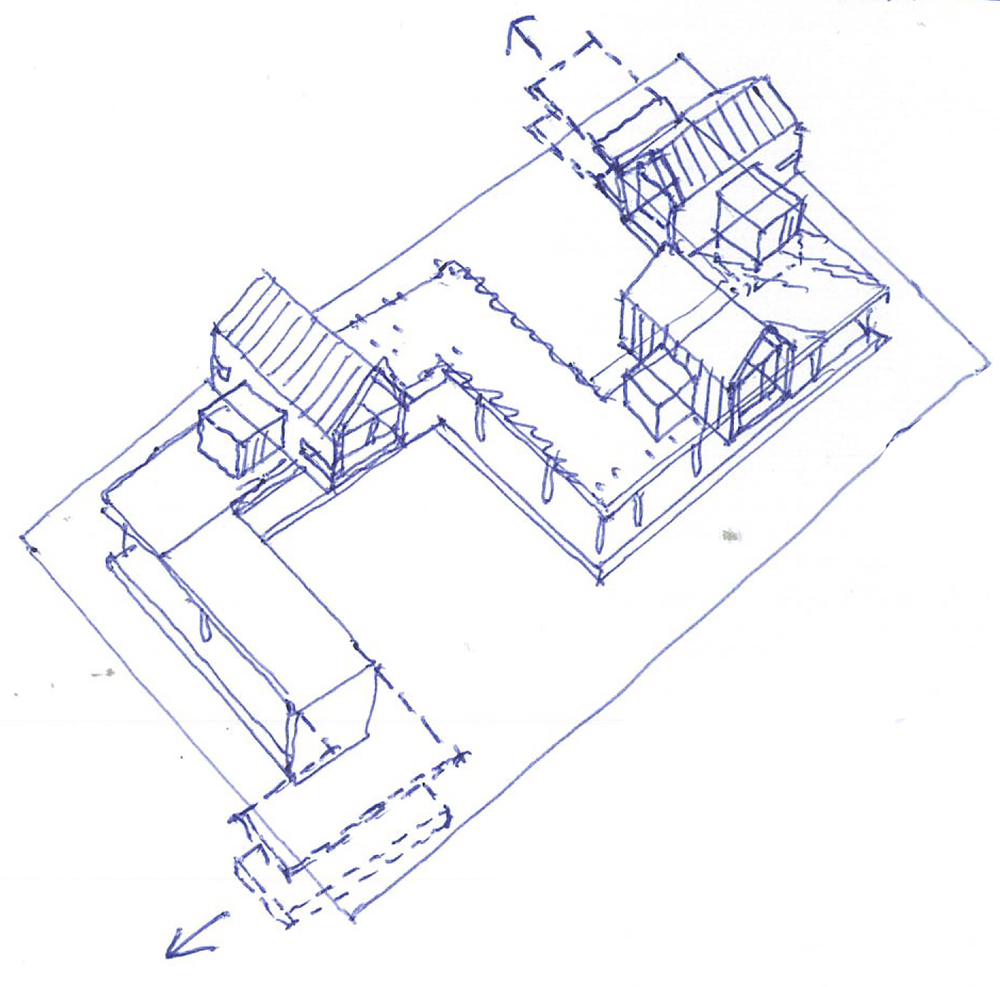
印度尼西亚天堂住宅略图
