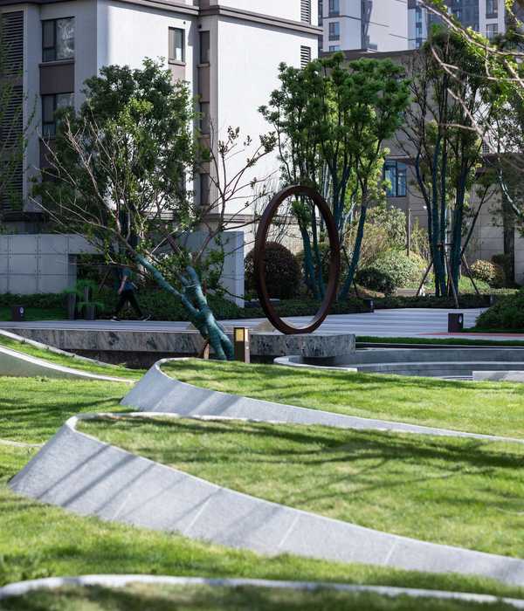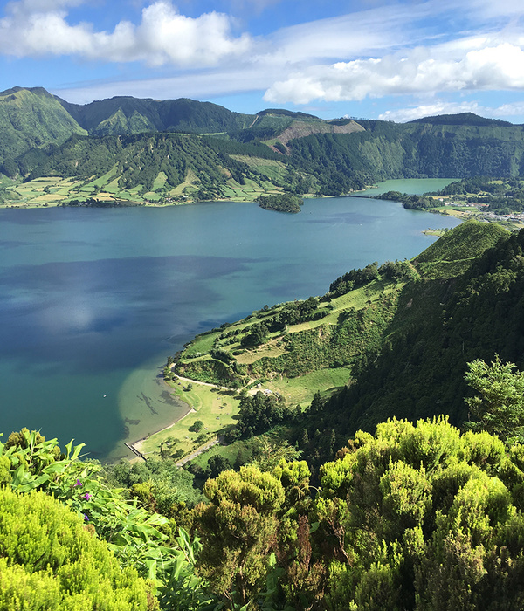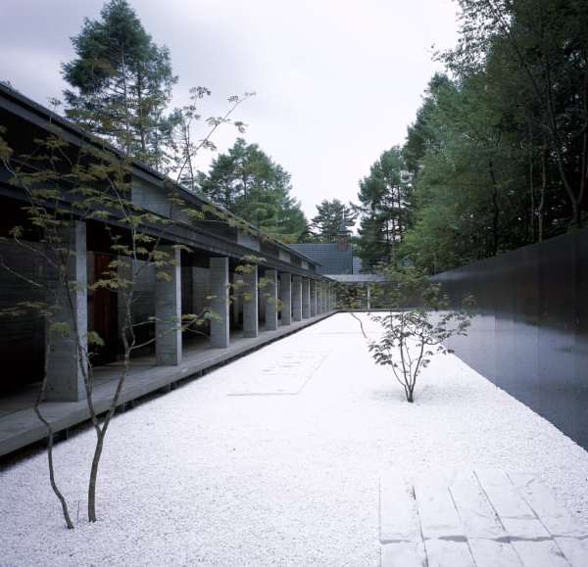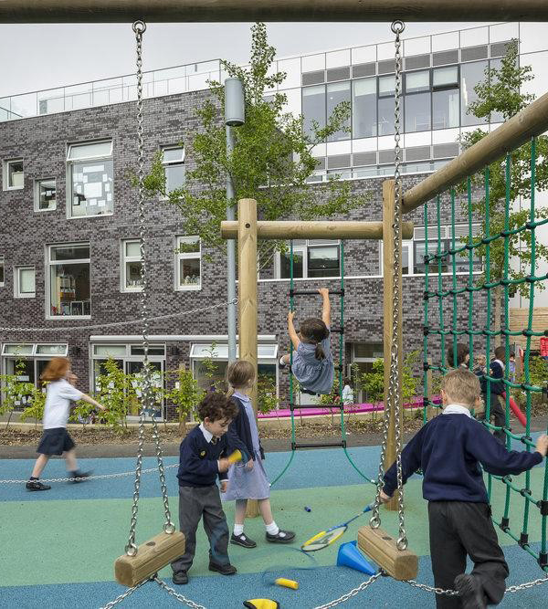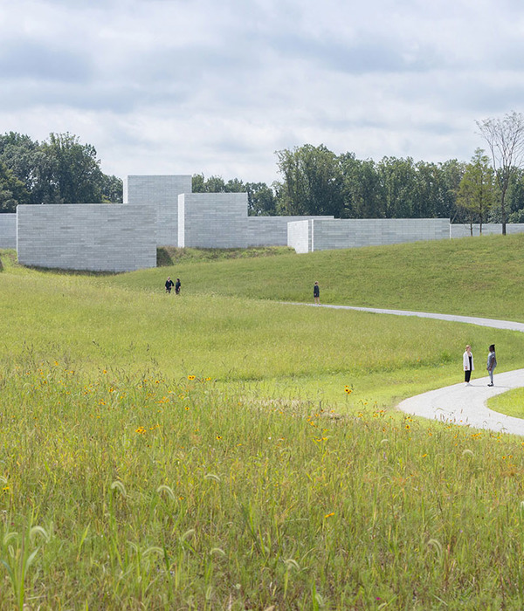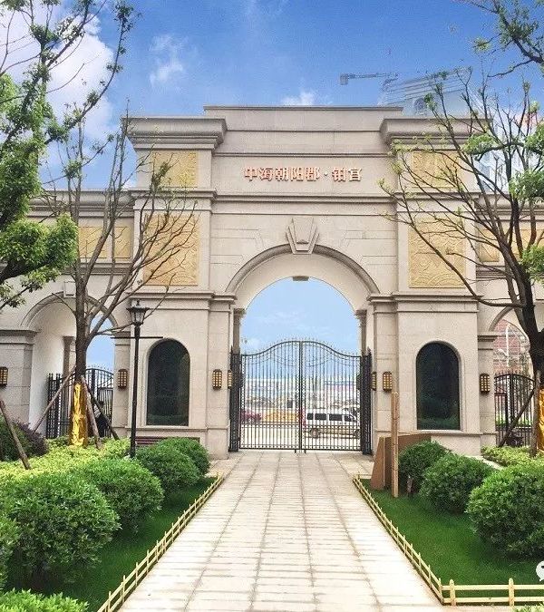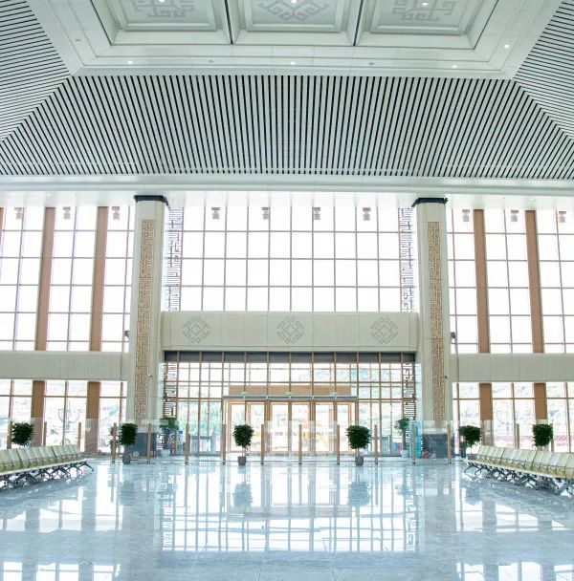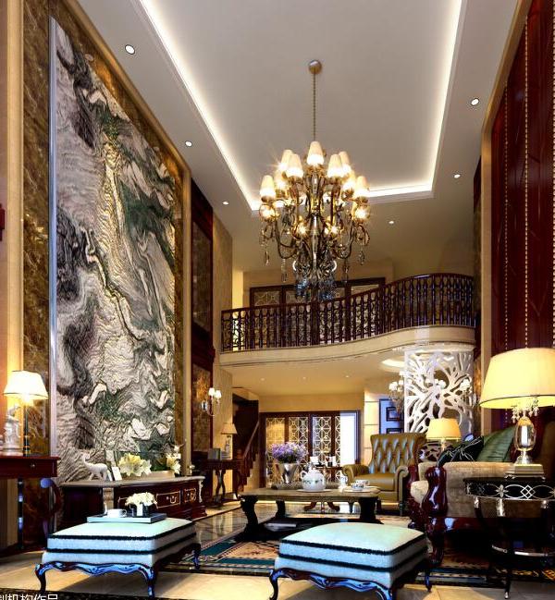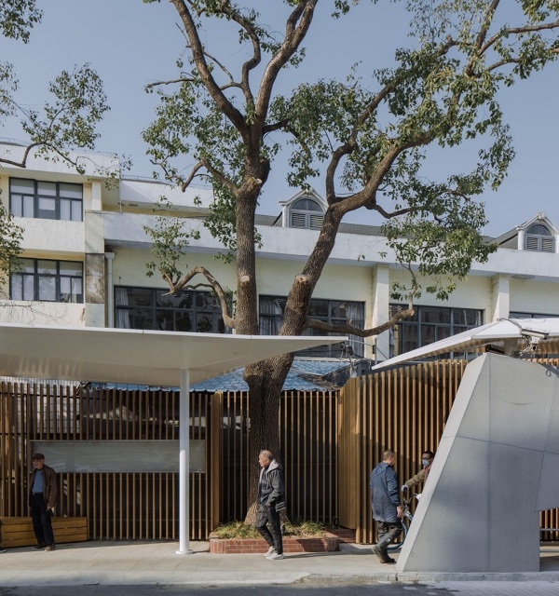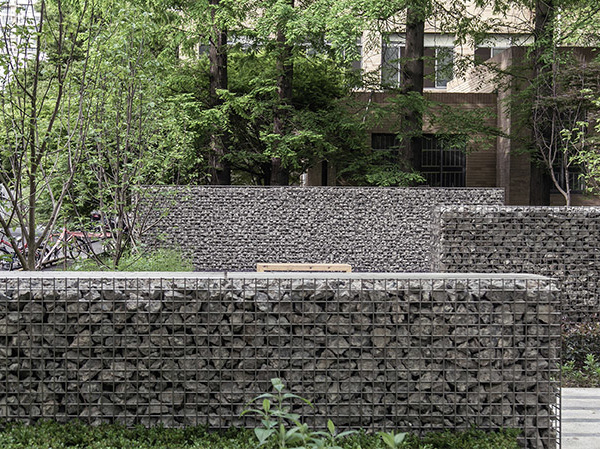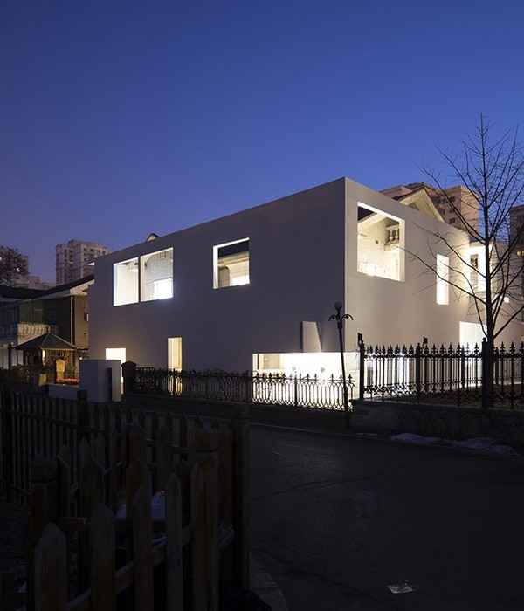Architects:Reinach Mendonça Arquitetos Associados
Area:635 m²
Year:2019
Photographs:André Scarpa
Lead Architect:Tadeu Ferreira
Collaborators: Tadeu Ferreira, Tony Chen, Victor Gonçalver, Camila Osele, Taís Vieira, Paula Leal, Alessandra Altschul, Rodrigo Nakajima, Douglas Mourilhão, Mayara Ready, Mayara Ready, Gabriel Penna, Giovanna Federico, Carolina rasga, Felipe Barba, Rodrigo Oliveira, Nathalia Grippa, Daniela Sopas, Claudia Bigoto
Landscape: Jardim Paulistano Paisagismo
Structure And Soundings: PROJEN
Electrical And Hydraulic: Zamaro
Construction: EPSON
Country: Brazil
Mangabas Residence is a very spacious residence that has 6 suites, a home theater, an office, a sauna, very spacious social areas with a gourmet veranda, a swimming pool, and a shelter for 4 cars. This house was designed for a family consisting of a young couple with pre-teen children with many relatives and friends to live with and enjoy the house's spaces.
We did exactly what the clients asked us to do. A bright and ventilated house, connected to the outside and with lots of green space. A simple home to spend vacation days and weekends with family and friends.
With all the environments on a single floor, we created an airy project, full of light and air entrances. The project resulted in a house that surrounds an irregular courtyard that at times is a water mirror, at times is a lawn, and at times is a shade for the windows. With that and all the transparency, we were able to shorten the distances and maintain pleasant and total circulations between the different spaces of the house.
The great differential of this house is the treatment adopted for the openings on the west face. It is precisely on this side that the most interesting view of the lot is located and, therefore, it became necessary to use precast concrete cobogós in the sleeping and circulation areas. And another differential is the use of slats on the balcony, with the cantilevered pergola for shading during the period of excessive afternoon sun.
The metal structure stands out for its lightness, which allows for large free spans and also a large cantilevered pergola that allows a completely free view from the balcony to the pool and the landscape.
The building system is a mix of metallic structures for the social areas and the veranda with large spans and higher ceilings. And conventional concrete structure for the other sectors of the house. The colors are very discreet in shades of gray to highlight the garden.
{{item.text_origin}}

