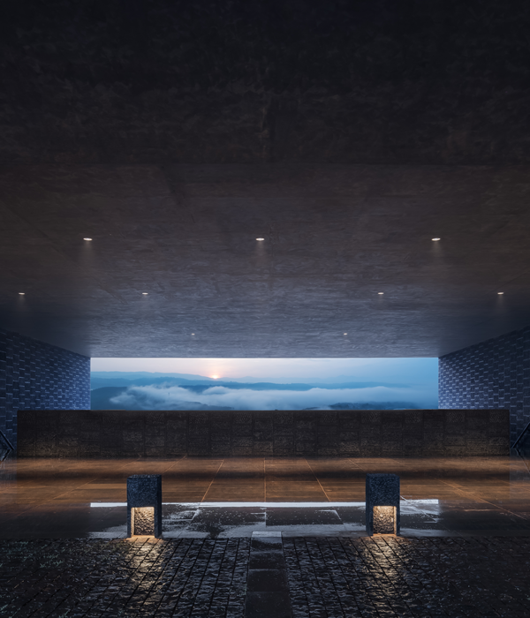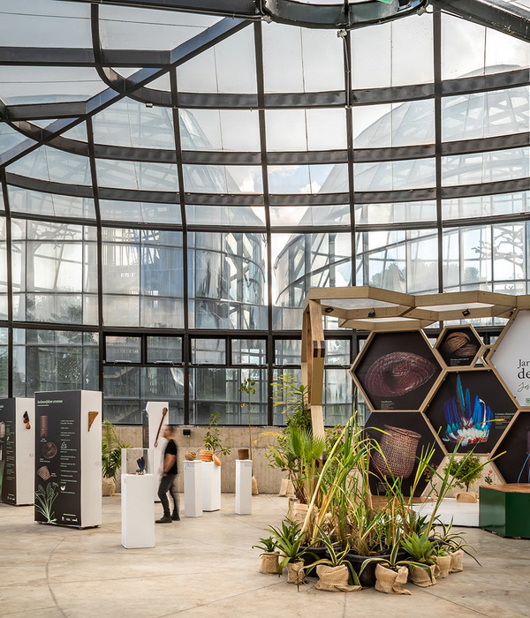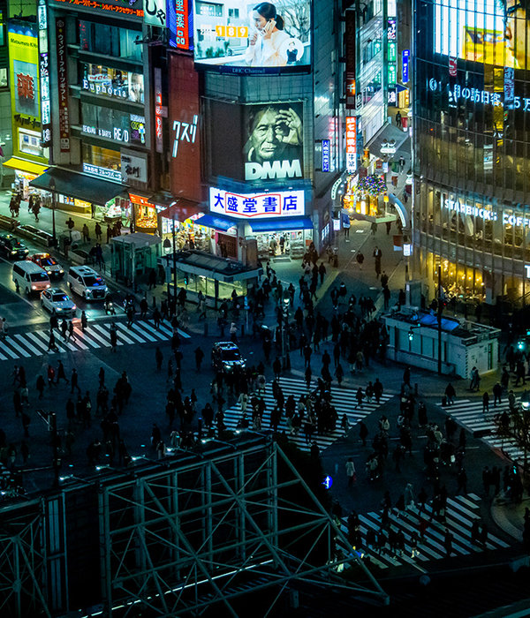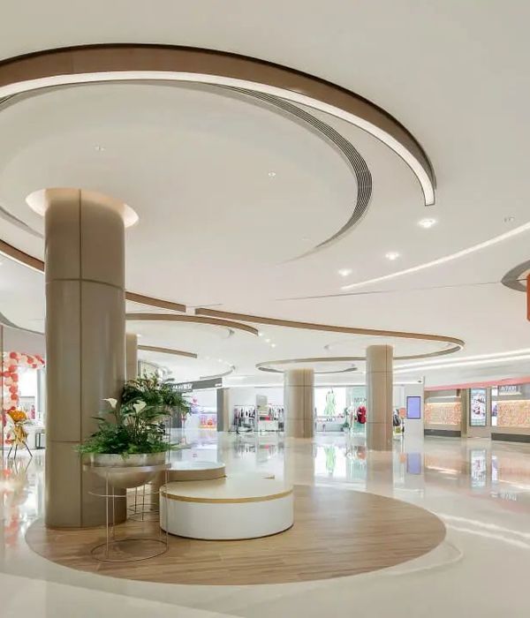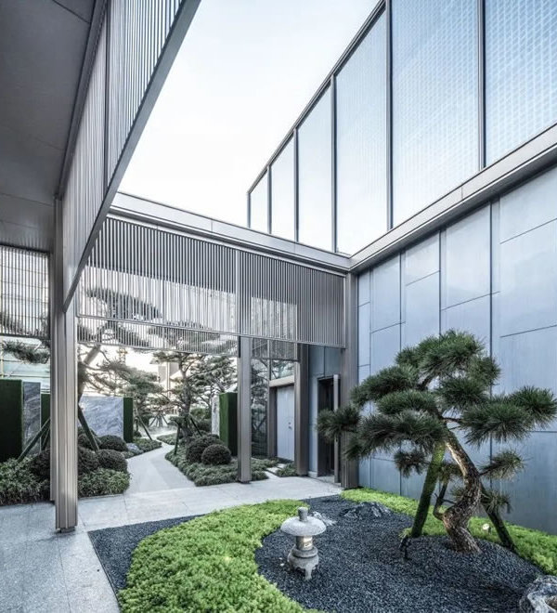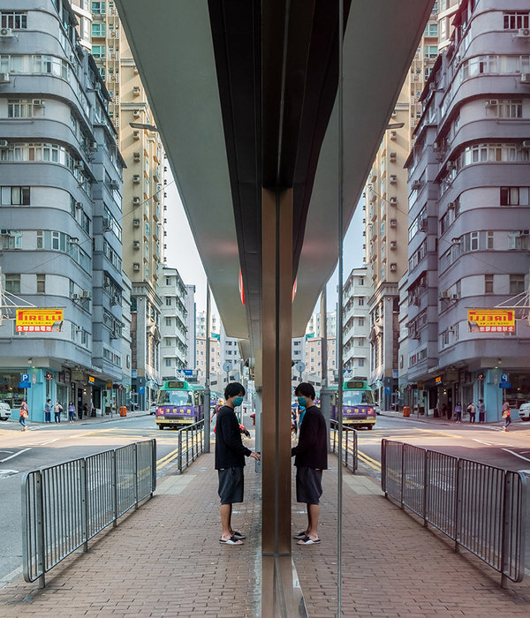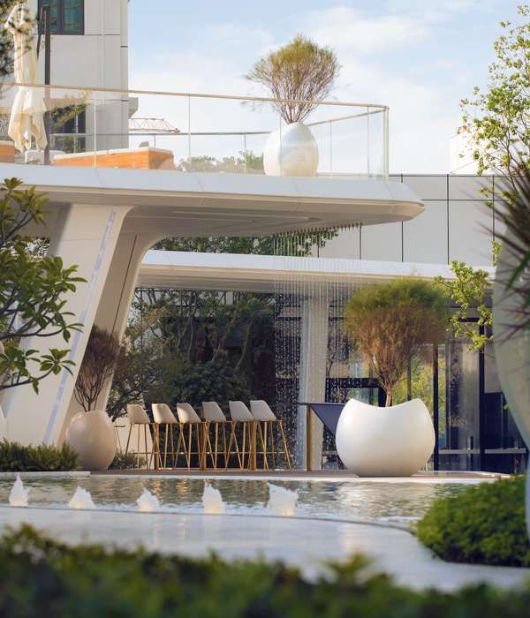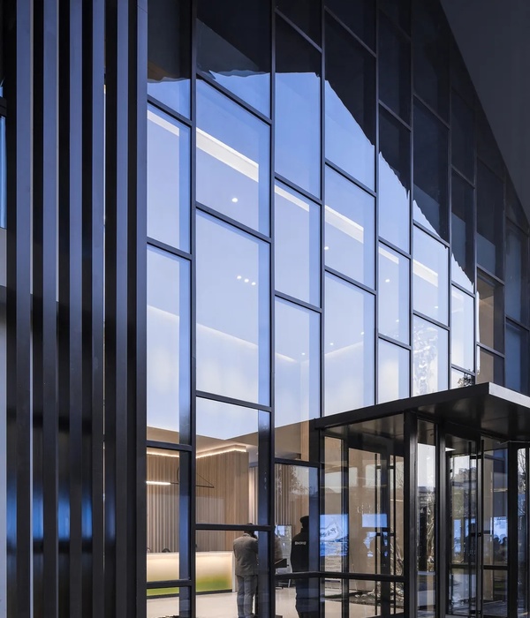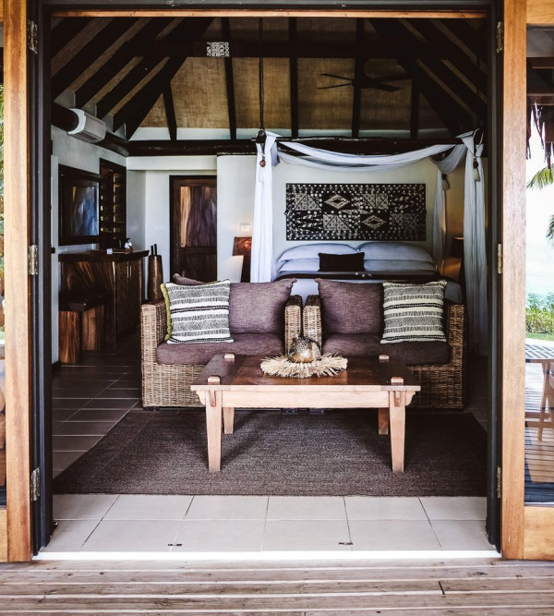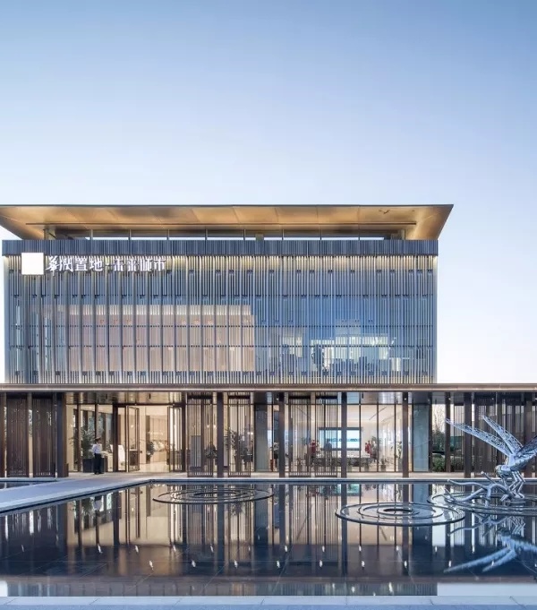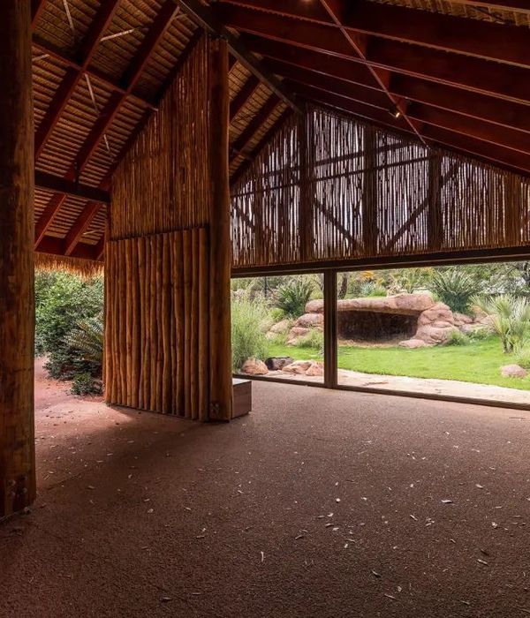“这座私人博物馆位于美国马里兰州的波托马克河地区(Potomac),坐落在一片230英亩的场地上,四周环绕着连绵起伏的丘陵、溪流、草地和林间小路。景观设计师将自然环境、建筑和艺术品无缝地糅合在一起,打造出一系列感官上和知识上的体验。本项目虽然规模宏大,但其震撼人心之处却在于其克制性和沉思性。自然环境作为这座博物馆的重要组成部分,创造出一种超越了艺术和建筑的游客体验。格伦斯通博物馆的景观设计无可挑剔——美丽的内部水院以及两英里长的人行小径、森林步道和小桥等都带给游客别样的感受。值得一提的是,这个总长两英里的步道系统穿过了由8,000多棵树和一系列本土植物所构成的动态景观,使景观与世界一流的艺术品交相辉映。” – 2019年评审委员会
“In this private museum in Potomac, Maryland, set amid 230 acres of rolling hills, streams, meadows, and woodland paths, the landscape architect has integrated the natural environment, architecture, and works of art into a seamless sensory and intellectual experience. Though large in scale, the project’s power comes from its restraint and its contemplative character. This is a museum site where the natural world is in the foreground, creating a visitor experience that extends beyond art and architecture. Glenstone is an impeccably composed landscape, with its beautiful interior Water Court and two miles of walking paths, trails, and bridges that pass through a dynamic landscape of 8,000 trees and indigenous plants, all punctuated by world-class art.” – 2019 Awards Jury
点此查看格伦斯通博物馆的建筑项目,link to Glenstone by Thomas Phifer and Partners
格伦斯通博物馆的景观设计将艺术、建筑和自然融为一体,打造出一系列连续的文化体验和表达。当游客们将车停在指定区域的树荫下,并徒步穿越200英亩的景观空间时,一段不断发展的空间和感官之旅便缓缓展开。通过实际的体验和某些特定的关键性场景,设计师不仅将自身对景观系统的理解和反思与世界一流的艺术和建筑结合在了一起,更将景观放在了最显眼的位置之上。
▲总平面图。site plan.
格伦斯通博物馆位于马里兰州波托马克河地区的一片230英亩的场地内,距离华盛顿特区不远,是一座现代和当代艺术博物馆。它将艺术藏品、建筑和景观无缝融合在一起,为游客们提供了一系列别样的体验。同样地,该博物馆的景观设计也将艺术、建筑和自然融为一体,打造出一种连续的文化体验和文化表达。当游客们将车停在指定区域的树荫下,并徒步穿越200英亩的景观空间时,一段不断发展的空间和感官之旅便缓缓展开。通过实际的体验和某些特定的关键性场景,设计师不仅将自身对景观系统的理解和反思与世界一流的艺术和建筑结合在了一起,更将景观放在了最显眼的位置之上。
本项目的景观用地原是根据住宅用地标准来进行规划和划分的。在过去的15年中,景观设计师与设计专家、艺术家、生态学家和一个非营利的基金会合作,致力于将这片230英亩的零散土地转变为一个完整的景观绿地。改造后的土地地形高低起伏,原生草地和湿地景观配合着非凡的建筑体量和特定点位上的雕塑,勾勒出一幅和谐的画面。本项目的基地曾是乡村中的一片农业用地,位于波托马克河谷起伏的地形之中。上个世纪,郊区飞地(飞地,一种特殊的人文地理现象,指隶属于某一行政区管辖但不与本区毗连的土地)的出现将这一地区变成了一个一系列五英亩的小土地的集合体,从而削弱了该片区的自然特性。当业主拿下这片土地的时候,这里已经变成了一系列分散的住宅绿地。这些绿地通过平原和高原及其之间的坡地来实现彼此之间的联系。除了这些住宅绿地,本项目还对十几个额外的郊区住宅用地进行了改造,将原本分散的资源密集型郊区空间整合成了一个由水域定义的、具有生态和社会生产意义的景观空间。
格林斯通博物馆的景观设计创造了一种新型的博物馆体验——从抵达博物馆的那一刻游客们便开始了景观的体验之旅。在“旅途”中,他们可以抛开一切日常的琐事,全身体地感受景观、艺术、自然和建筑。格林斯通博物馆的景观不仅重塑了土地的自然特性,更重新引入了当地的动植物,吸引人们前来一探究竟,从而向人们传达出一个信息:经过设计的景观是具有维持文化和自然环境的能力的。新的景观设计融合了人行步道、桥梁和一系列修复过的草地和林地。设计团队还在土地上种植了55种、6,000多棵本地的树木。加上其他种属的树木,格林斯通博物馆项目中总共额外栽种了8,000多棵树。约有33英亩的原有草坪和牧场被开发成了种植着本地植物的可持续性草地。展亭(Pavilions)的水院中栽满了睡莲、鸢尾花和灌木丛,营造出四季变化的动态景观。游客入口由干砌的石墙限定而成,而石墙则是一位经验老到的工匠用从附近采石场采购的石材建造而成的。
从展亭开始,游客可以顺着一条短短的步道去往咖啡厅。与入口大厅一样,咖啡厅的外立面也采用雪松木材,在长年累月的风化作用下,雪松会逐渐变成柔和的灰色,从而与展亭外立面的颜色相呼应。经过咖啡厅,游客们便来到用于举办临时展览的原博物馆建筑空间(Gallery)内。穿过这个原有的展览空间便是另一个咖啡厅空间。游客们可以在这里喝点咖啡吃点小食,或是放松一下身心,为即将开始的景观之旅做好准备。接下来,游客们将会在超过两英里的徒步旅程中看到各种自然现象和位于特定地点上的艺术品。雕塑、装置和音频设施都被布置在景观空间中:根据不同的情况,设计师有时会专门为某些艺术品设计特定的场地,有时会在全面考虑后将艺术品放在现有的景观空间中。
景观的设计和实施都强调了水体管理、重新造林、草地再生和景观维护等的系统方法。园艺和生态设计都花费了大量的时间。设计团队将现有的400多棵样本树移植到了景观场地中,修复了草地,对现有水体进行了生态更新以过滤径流,并为一系列当地的动植物创造出适宜的栖息地。对现有树木的再利用代表了本项目在建设和管理方面的创新性和可持续性目标。通过精细的文件记录和现场勘察,设计团队对从5英寸到30英寸的一系列大小不等的树木进行了移植处理。鉴于所有最大尺寸的标尺树木都是场地上的原生物种,因此它们皆能适应项目基地的场地和土壤条件。而额外种植的8,000多棵树大多尺寸较小,因此适应能力也较强。制造起伏的地形、种树和雨水管理策略都被纳入进集成景观系统中,从而减少了其对水资源和能源的需求。草地上的径流缓慢而直接地流入生态湿地和蓄水池,因此也不需要额外的灌溉系统,故而草地只需要周全的管理,但并不需要经常性的维护。
在整个景观空间中,所有的雨水都被收集起来以用于灌溉。原博物馆展览空间和私人住宅之间的草坪向场地中最大的、为灌溉系统供水的池塘倾斜。池塘一侧的石墙和另一侧的种植湿地边缘都可以用来过滤灌溉径流。原博物馆空间的屋顶径流也被直接引至该池塘。展亭、其他屋顶和草地表层的径流则流向三个地下储水池。目前的现场维护制度由一个完全有机的系统组成,以便对环境产生完全积极的影响。
▲树林停车场:游客们到达后可以将车辆停放在由美国梧桐、红橡木和白橡木组成的树林中。该树林具有可渗透性,可以过滤车辆中的污染物并减少地表径流。Parking Groves: Visitors are invited to arrive and park in bosques of sycamores, red oaks, and white oaks. The parking groves are permeable, filtering pollutants from vehicles and reducing surface runoff.
▲在入口大厅检票后,游客们徒步穿过多年生的原生草地到达展亭。After checking in at the Arrival Hall, visitors traverse a native perennial and grass meadow on foot to reach the Pavilions.
▲进入展亭后,迎面映入眼帘的是一个令人惊奇的湿地花园。Upon entering the Pavilions, visitors first encounter a surprise wetland garden that orients their experience from within the museum.
▲展亭鸟瞰图,由Michael Heizer所创作的雕塑艺术品“Compression”位于最显眼的位置上。Aerial view of the Pavilions, “Compression” by Michael Heizer is shown in the foreground.
▲春天来临后,展亭周边的草地上缀满了鲜花。The pavilions within the flowering meadow in spring, growing on structure at this location.
▲在游客在进一步体验博物馆的景观空间之前,弯曲的步道桥引导着他们穿过山涧,欣赏原博物馆建筑内的展览,A curving site bridge allows visitors to cross a ravine and visit the Gallery before continuing further into the landscape.
▲卡德洛克石阶通向林间小径,在小径上行走,游客被艺术和自然环绕。Carderock stone steps lead to the woodland trail where art and nature surround visitors.
▲人工湿地上的木板路。Timber boardwalk over constructed wetlands.
▲原生草地上由理查德·塞拉设计的名为”Contour 290″的雕塑。Richard Serra’s “Contour 290” in the native meadow.
▲由托尼·史密斯设计的名为“Smug”的雕塑。”Smug” by Tony Smith.
▲由杰夫·昆斯设计的名为“Split Rocker”的雕塑。”Split Rocker” by Jeff Koons.
▲树林停车场冬景。Parking Grove in winter.
▲水院中栽满了睡莲、鸢尾花和灌木丛。Peak bloom in the water court.
▲水院的种植规划概念图。Water court Planting concept diagram.
▲经过湿地边缘和干砌石墙的过滤,径流被收集在池塘中以用于灌溉。Wetland edge and a dry stacked stone wall filter runoff that is collected for irrigation and held within the pond.
Over the last 15 years, the landscape architect worked collaboratively with teams of design professionals, artists, ecologists and a non-profit foundation to transform 230 acres of planned residential-subdivision plots into an integrated experience of rolling topography, native meadows, wetlands, singular architecture, and site-specific sculpture. The site exists within a formerly rural landscape of agriculture and the undulating topography of the Potomac River Valley. Over the last century, suburban enclaves transformed this area into an assemblage of small one-to-five-acre plots that weakened the ability to perceive the natural morphology of the region. When the owner acquired the property, it had been graded to receive single-family subdivision houses; a topography of level plateaus and engineered slopes between them. In addition to the original property, more than a dozen suburban home sites were added to the project and have been transformed, knitting together formerly disparate, resource intensive suburban estates into one ecologically and socially productive landscape defined by watersheds.
Glenstone creates a new kind of museum experience where visitors are engaged in the landscape from the moment they arrive, encouraging them to set aside everyday concerns. Restoring the land itself as well as the people, plants and animals that inhabit and traverse the site, Glenstone embodies the ability of designed landscapes to sustain both culture and the natural environment. The new landscape design integrates walking paths, bridges and restored meadows and woodlands. More than 6,000 trees of 55 native species have been planted across the grounds, bringing the total installed at Glenstone to over 8,000. Approximately 33 acres of existing lawn and pasture land have been developed into sustainable meadows with a range of indigenous flora. The Pavilions’ Water Court is richly planted with water lilies, irises and rushes, creating a dynamic landscape that changes throughout the seasons. The visitor entrance is framed by dry-stack stone walls constructed by a master craftsman with stone sourced from a nearby quarry.
The landscape design and implementation emphasize a systems approach to water management, reforestation, meadow regeneration, and landscape maintenance. Significant time was spent on horticultural and ecological design. Over 400 existing specimen trees were transplanted on site, meadows were both constructed and restored and existing water bodies were ecologically renewed to filter runoff and to create improved habitat for a range of native plants and animals. The re-use of the existing trees is representative of the project’s goal to be innovative and sustainable in its construction and management. Through careful coordination in documentation and observation on site, trees ranging in size from five-inch to 30-inch caliper were moved, stored, and replanted. Since all the largest caliper trees came from the site itself, they were adapted to the site conditions and its soils. Most of the 8,000 additional planted trees were smaller caliper and thus highly adaptable. Grading, planting, and storm-water management strategies were conceived as parts of an integrated landscape system so that Glenstone requires less water and energy to maintain. The meadows slow and direct runoff to bioswales and detention ponds and do not require supplemental irrigation. The meadows do require considered management, but not frequent maintenance.
Site wide, rain water is collected and re-used for irrigation. The lawn area that situates the Gallery and the private residence slopes toward the largest pond on site. Irrigation runoff is filtered through the stone wall on one side of the pond and the planted wetland edge on the other. Roof runoff from the Gallery is directed to this pond which supplies water to the irrigation system. At the Pavilions, roof runoff and meadow surface drainage is collected in three below-grade cisterns. The site maintenance regime now consists of an all-organic program, leading to a net positive impact on the environment.
{{item.text_origin}}

