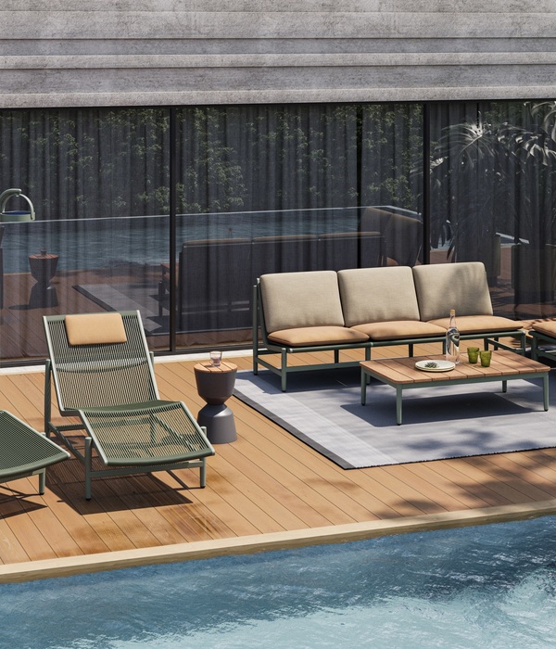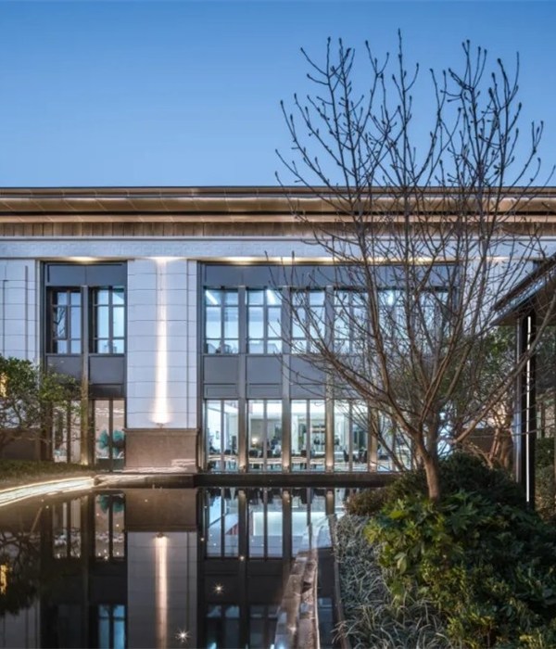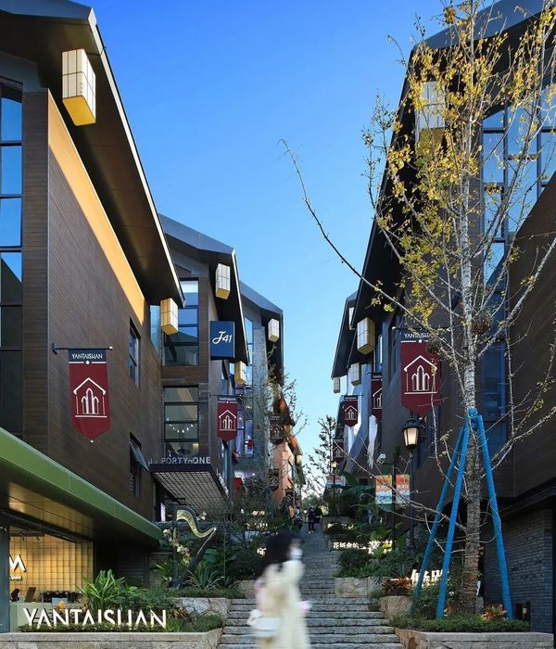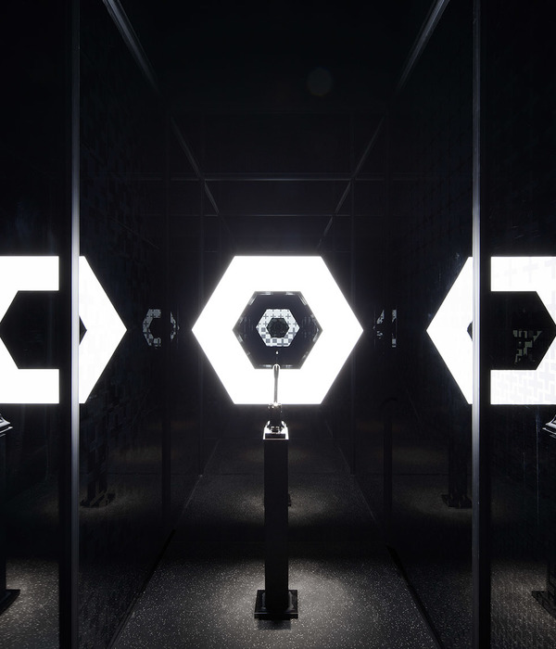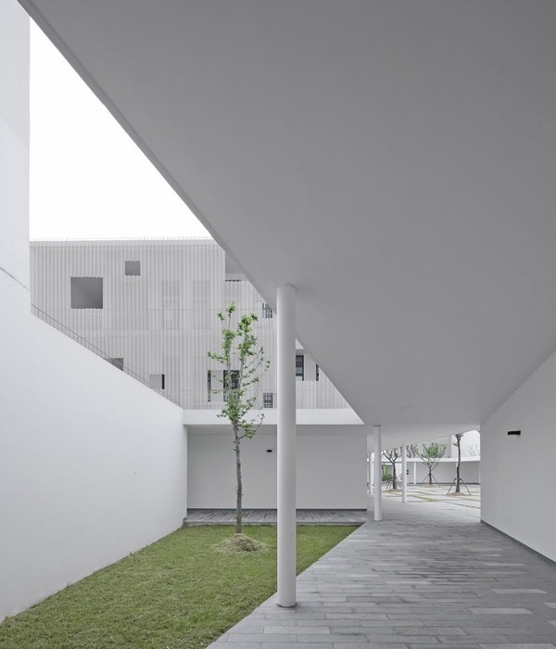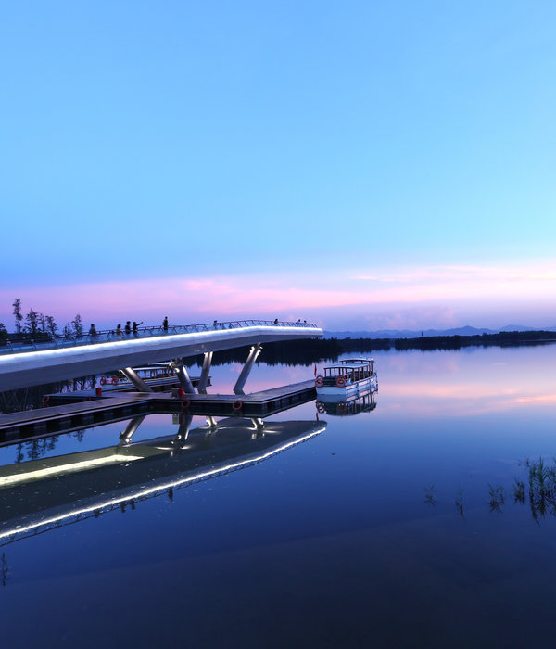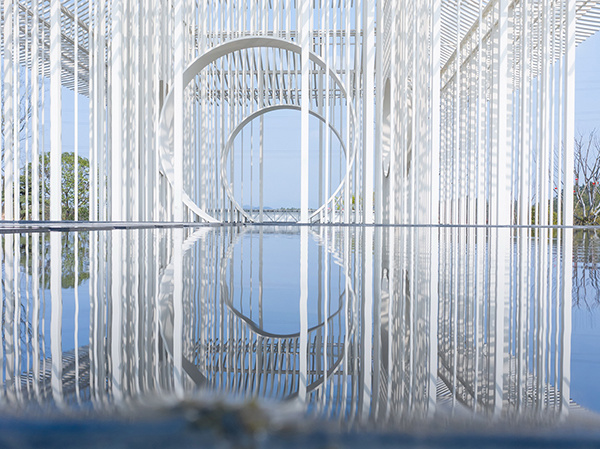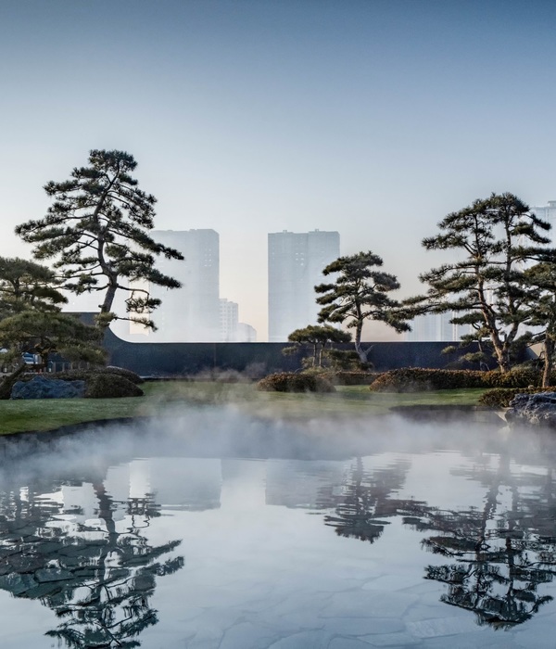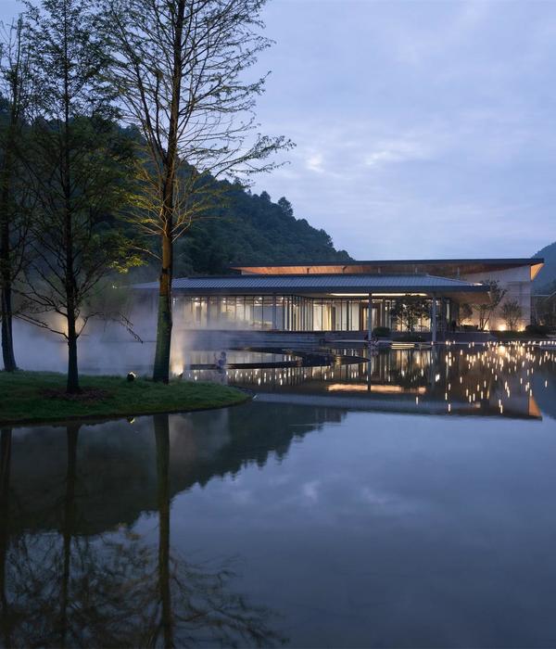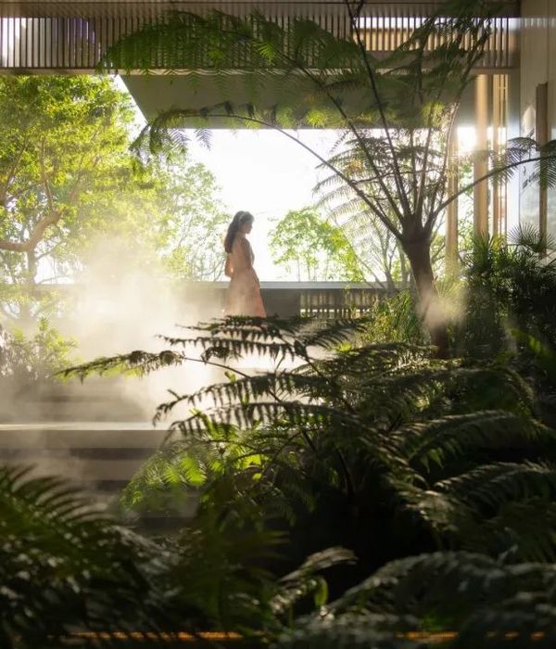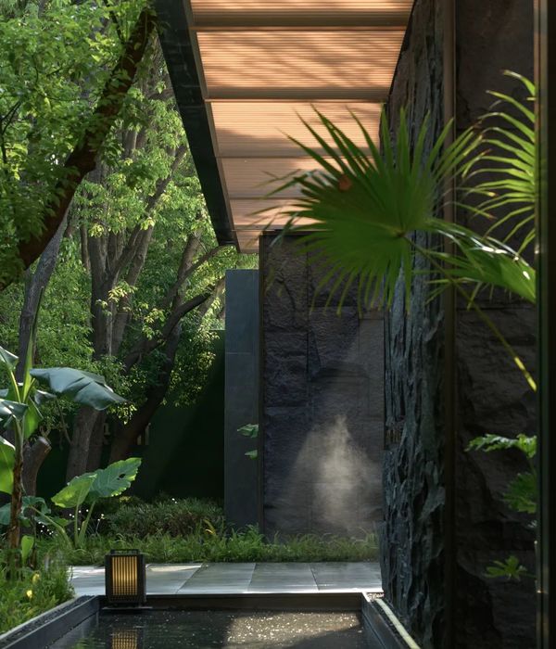哥伦比亚首都圣菲波哥大,位于国家的中心,城市所在的高原被称为“波哥大热带草原”,海拔2600米,系安第斯山脉东部的分支。城市东侧是延绵不绝的山脉,西侧则是Bogotá河。大约2万年前,这片土地曾是一个片连接了山脉和河流的大湖。如今,曾经的湖泊早已消失仅留下几缕存在过的痕迹,城市的发展抽干了绝大多数湿地,从20世纪初的5万公顷,到现在的727公顷,只剩下原来的1.45%。这种退化很大程度上是由于人们普遍忽视了湿地在生态系统中的重要性而导致的。
Bogotá is the capital of Colombia, it is located in the centre of the country at 2,600 meters above sea level. The territory that the city occupies is known as the “The Bogotá Savanna”, a plateau that is part of the eastern mountain range of the Andes. The city is limited in the eastern area by a mountainous system known as the eastern hills and in the west by the Bogotá River. About 20,000 years ago this territory was a large lake that joined the hills and the river. Today there are only some traces of this past lake, the city drained the vast majority of wetlands for its urban development, going from 50,000 hectares at the beginning of the 20th century, to only 727, leaving only 1.45% of the original area. This deterioration is largely due to widespread ignorance of the importance of wetlands in ecosystems.
▼视频,video © DARP
大量的森林砍伐与原材料开采为国家积累了财富,同时也对自然环境造成了极大的破坏,其中非法采矿、大规模放牧与滥砍滥伐的现象最为严重。高比率的濒危物种使哥伦比亚被列入国际红色名录,50%的全球生态环境恶化都是由在册的八个国家造成的。Bogotá热带植物园作为该国生态保护战略中的重要一环,发起了一项以“生物多样性”为出发点的调查研究提案,旨在在国内不同地区进行一次新的植物考察,从而保护和评估哥伦比亚境内最受威胁的生态系统。
The country’s environmental wealth is contrasted by the high levels of deforestation and exploitation of raw materials; Illegal mining, extensive cattle ranching and indiscriminate logging are some of the biggest problems. The high rates of endangered species have put Colombia on the red list of the eight countries responsible for half of the deterioration of the planet. As a strategy for the conservation and protection of ecosystems, the Botanical Garden of Bogotá develops the initiative “Nodos de Diversidad” or “Nodes of Diversity”, an ambitious project that seeks to carry out a new botanical expedition throughout different areas of the country and that will allow protecting and valuing some of the most threatened ecosystems in the Colombian territory.
▼项目与周边环境鸟瞰,aerial view of the project and surrounding environment © Mauricio Carvajal
▼项目鸟瞰,aerial view of the project © Mauricio Carvajal
▼项目由六个大型温室展馆组成,The project consists of six large greenhouse pavilions © Mauricio Carvajal
▼项目局部航拍顶视图,aerial top view of the project © Mauricio Carvajal
在此情况下,本项目应运而生,其中“El Tropicario”玻璃温室将作为“多样性节点(Nodos de Diversidad)”调查的主要展览空间,向公众展示并推广调查研究的成果。项目场地上破败的建筑结构被拆除,在原有的位置上,全新的大型温室拨地而起。项目的核心设计理念旨在保护场地周边的70多株蜡棕榈树。金迪奥蜡棕,是一种生长非常缓慢的物种,寿命可超过100年,高度可达70米。1949年,金迪奥蜡棕被定为哥伦比亚国树,如今却面临灭绝的危险。因此,本项目采取了灵活的建筑形式,以免树木受到人为因素的破坏与影响。
El Tropicario, as the project is called, is the main infrastructure of this plan. It will be the exhibition space for promoting the results of these expeditions. The project is located on the footprint of an old structure, which was in a high state of deterioration. The conservation of the wax palms surrounding the implantation site was a decisive element for the project. It is a species of very slow growth, declared a national tree and in danger of extinction. These palms live for more than 100 years, reaching heights of up to 70 meters. There are more than 70 adult palms of this type around El Tropicario. This raised the need to use a system of flexible forms, in order not to affect the trees.
▼由植物园内道路看建筑,viewing the buildings from the road inside the Botanic garden © Mauricio Carvajal
▼场地周边的金迪奥蜡棕,the wax palms surrounding the implantation site © Mauricio Carvajal
设计的另一个核心理念是将“El Tropicario”玻璃温室与植物园肌理融为一体,通过组织教育以及职业拓展训练等文化活动使建筑空间得到充分的利用与立意上的升华。“El Tropicario”温室是植物园游览路线的重要组成部分,室内步行流线是设计中的重中之重。因此,整个建筑应该呈现出开放流动的姿态,而不是被墙体封闭围合。项目最初的挑战在于如何将建筑与波哥大稀树草原的独特景观联系在一起。在本项目中,空间将作为宣传与教育的工具,让更多的人认识到生态环境的价值与当地环境面临着的严重威胁,进而促进当地自然景观文化的发展。因此,“El Tropicario”最终呈现出由一系列相互关联的空间共同组成的建筑形态。
Another important condition was to integrate El Tropicario into the structure of the Botanical Garden and its strong educational and vocational outreach. El Tropicario is part of the general route of the Garden and the proposed architecture is generated for walking, therefore it couldn’t be thought of as a building closed by walls. The starting question was: How to relate the project to the landscape of the Bogotá Savannah? This question would require the project to function as a space to disseminate and teach about the environmental values and threats that this territory faces, as a way of contributing to the culture of the local landscape. The answer involved understanding the building as a system of related parts that make up a whole.
▼由花园看建筑,viewing the building from the garden © Mauricio Carvajal
▼建筑与植物园融为一体,El Tropicario integrates into the structure of the Botanical Garden © Mauricio Carvajal
从设计概念上讲,项目中的不同区域就如同一个个漂浮在湿地上的浮岛,而湿地则是波哥大稀树草原上最具代表性的生态系统形式。因此,两栖建筑与农业工程成为本项目的重要参考实例,这些工程甚至可以追溯至前哥伦布时期,例如:Chinampas(美洲墨西哥谷地原住民开创的水上农业耕作方式)、Camellones(安第斯山脉地区运河与田埂交织的耕作方式)以及人工浮岛等。本项目由六个不同的生态空间组成,分别为:热带雨林区、干旱草原区、特殊植被区、有益植被区、帕拉莫斯高原区、以及生物多样性科普教育区。每个空间区域都有特定的高度、温度和湿度要求。根据设计团队竞赛阶段提出的设想,这些“漂浮”的空间模块将通过人工湿地相互连接起来。
Conceptually, the different areas of the program function as floating spaces, within a wetland, which is the ecosystem of the Bogotá Savanna. For this, references of amphibian architecture developed by pre-Hispanic engineering (Chinampas, Camellones, Floating Islands) was important. The project is made up of six collections: Humid Forest, Dry Forest, Special Collections, Useful Plants, Superpáramos and Biodiversity, each space having specific height, temperature and humidity requirements. These spaces function as “floating” modules, articulated through an artificial wetland, a collection proposed by the design team from the competition phase.
▼入口下沉广场,Entrance sunken plaza © Mauricio Carvajal
▼建筑宛如飘浮在湿地上浮岛,The buildings as floating islands in a wetland © Mauricio Carvajal
▼湿地将不同展馆联系在一起,Wetlands link the different pavilions together © Mauricio Carvajal
▼湿地水池与采光窗细部,Wetland pool and light window details © Mauricio Carvajal
巨大的玻璃温室坐落在深植于地下30米的混凝土桩基上,这种结构为展馆内的土壤层留出了空间,为深根类植物的种植提供了条件。桩基之上是一圈倾斜的混凝土外墙,它们宛如一个个巨大“花盆”支撑着上方的金属温室结构。“花盆”之中的土壤不仅滋养着种类繁多的植物,同时可以产生丰富的地形变化,进而形成不同的种植区。展馆四周的混凝土墙面内采用了30厘米× 10厘米的金属网格进行加固,这种“篮子”式的结构具有强大的自支撑性能,使展馆内形成无柱的大空间。
The structural system was based on concrete pillars driven 30 meters deep in the ground, located on the perimeter of the structures. The objective of this system was to free the soil inside the spaces in order to have areas for deep seeding. Upon reaching the surface, on these pillars, the concrete sloping walls were emptied, functioning as a support for the metal structure, allowing it to serve as “flowerpots” inside the spaces, where part of the earth can be contained for plants and to generate changes in the topography that allow organizing the planting areas of the different species. On the reinforced concrete walls, 30 cm x 10 cm metal pillars are installed, located on the perimeter of each space, forming “structural baskets” as a self-supporting structure, which allows there to be no columns inside.
▼干旱草原区,Dry Forest © Mauricio Carvajal
▼丰富的地形变化,Rich topographic variations © Mauricio Carvajal
▼热带雨林区,humid forest © Mauricio Carvajal
▼室内人工湖,Indoor artificial lake © Mauricio Carvajal
被动式温度控制系统取代了传统的机械通风系统在本项目中得到了大力的推广,通过运用不同厚度与折射率的玻璃以及自动化系统开启特定区域的方式达到控制室内温度的目的。每个单体建筑结构都可以被看作成一个大型雨水收集器,雨水穿过屋顶中央的天窗汇集到小型室内人工湖中,然后贮存在建筑周边的人工湿地中。相反,湿地也成为项目的水库,为场地内的灌溉系统供水,最终形成一个生态系统与自然资源的闭环。此外,本项目还采用了一种独特的“锁定”系统,作为不同展馆之间的过渡空间,在为游客提供流畅的参观体验的同时保证每个展馆的温湿度不受到人类活动的影响。“锁定”系统都包含有必要的技术控制设备与紧急出口。
The use of passive temperature control systems that don’t require mechanical ventilation systems was promoted, using glass with different thicknesses and filters and automated systems for opening some areas to control the temperature. Each of the structures is considered as a water receiver, with an oculus incorporated in the upper part to capture rainwater, leading it to lakes located within the space, passing it further to the artificial wetland in the perimeter, which in turn works as a large reservoir of water that is used for irrigation systems for vegetation, thus creating a closed cycle. A system of “locks”, as transitional spaces between the different collections allow the visitor to move from one space to another, preserving the temperature conditions required for each space. Each lock has the required technical controls and emergency exits.
▼展览教育空间,Exhibition Education Space © Mauricio Carvajal
▼帕拉莫斯高原区,Superpáramos © Mauricio Carvajal
El Tropicario致力于打造一种景观文化,这种文化旨在从当地环境出发,唤起全球人民的环境危机感:我们的星球正面临着前所未有的环境危机,只有使城市与自然和谐共生,才能保护人类与子孙后代共享的环境资源。公共项目的设计更应该以此为目标。
El Tropicario is a commitment to building a landscape culture where, from the local context, a message of global urgency is transmitted. The environmental emergency that our planet is experiencing makes it necessary for the public project to be imagined using urban and environmental logics in a symbiotic way, in order to safeguard the shared environmental heritage.
▼植物园总体平面图,site plan © DARP
▼总平面图,master plan © DARP
▼一层平面图,plan level 0.00 © DARP
▼地下平面图,plan level -3.00 © DARP
▼剖面图,sections © DARP
{{item.text_origin}}

