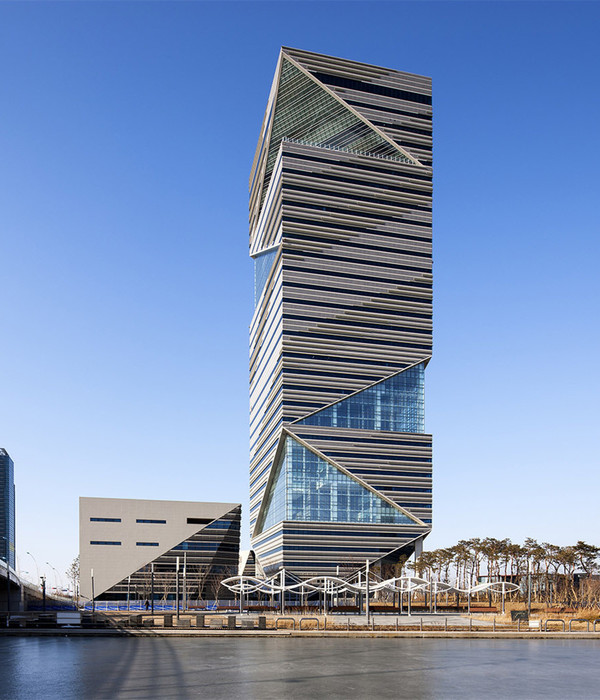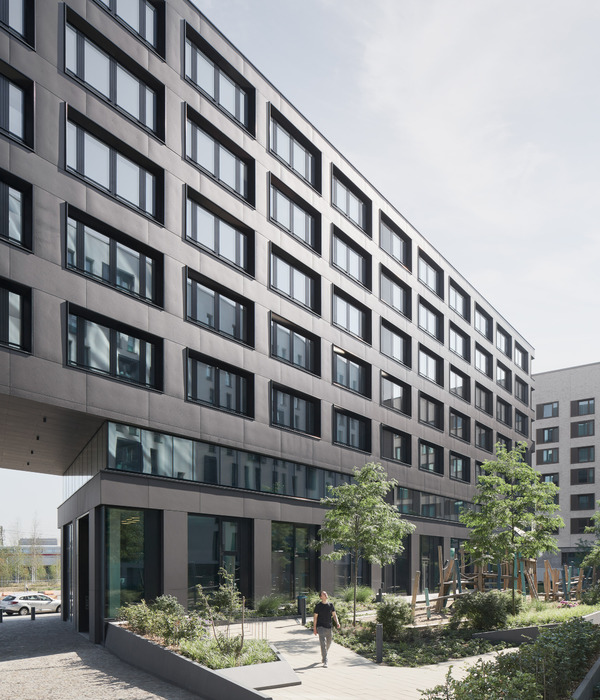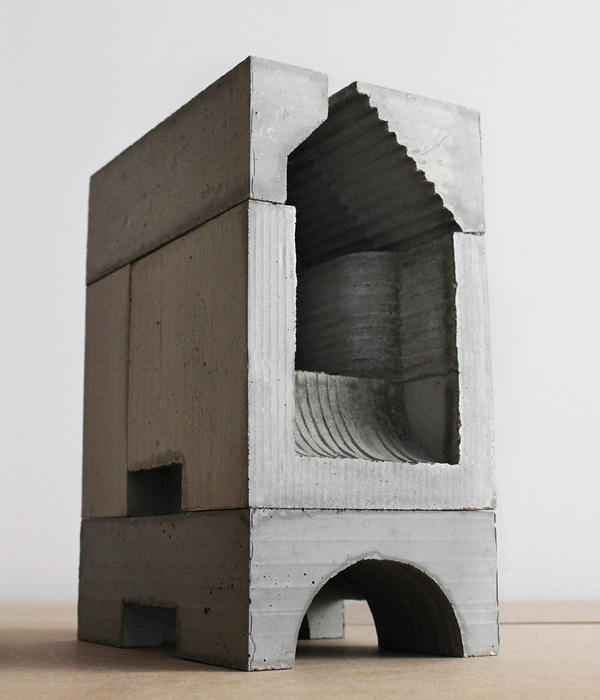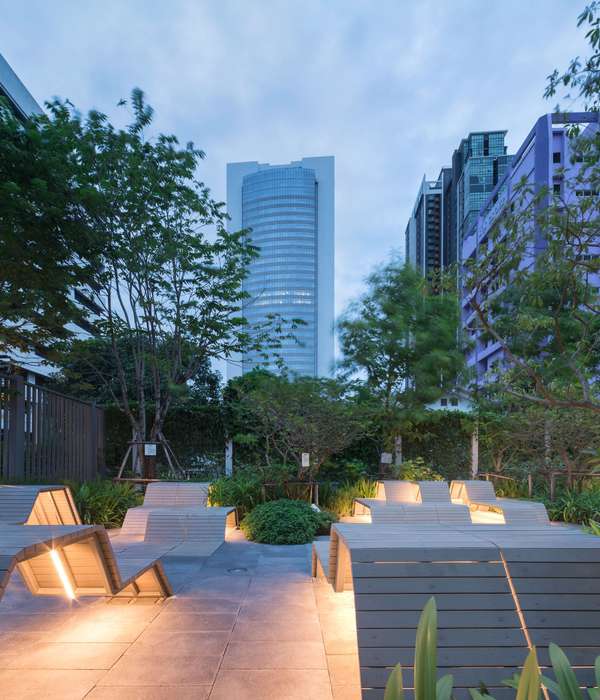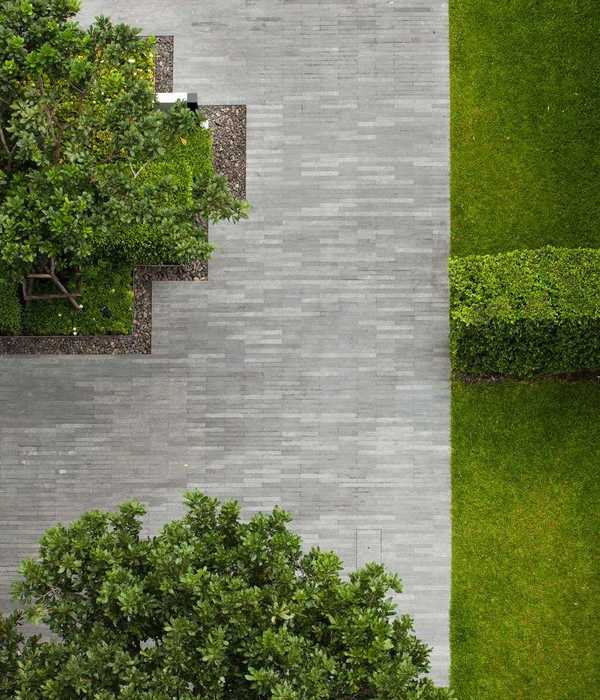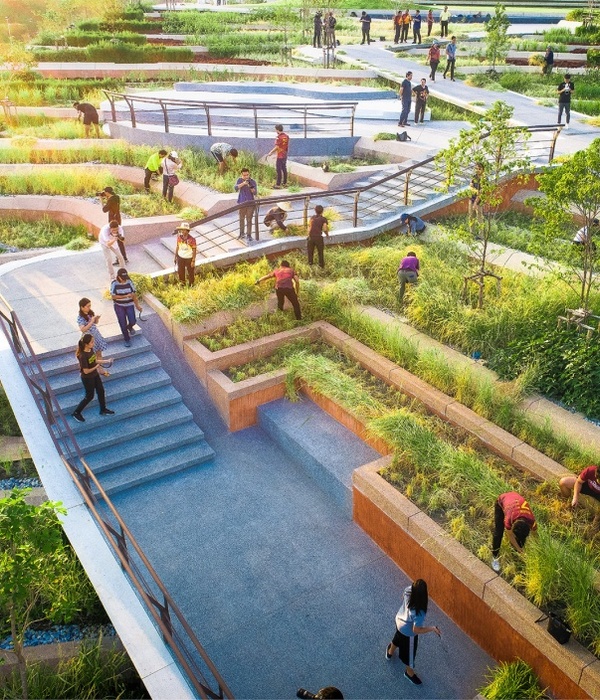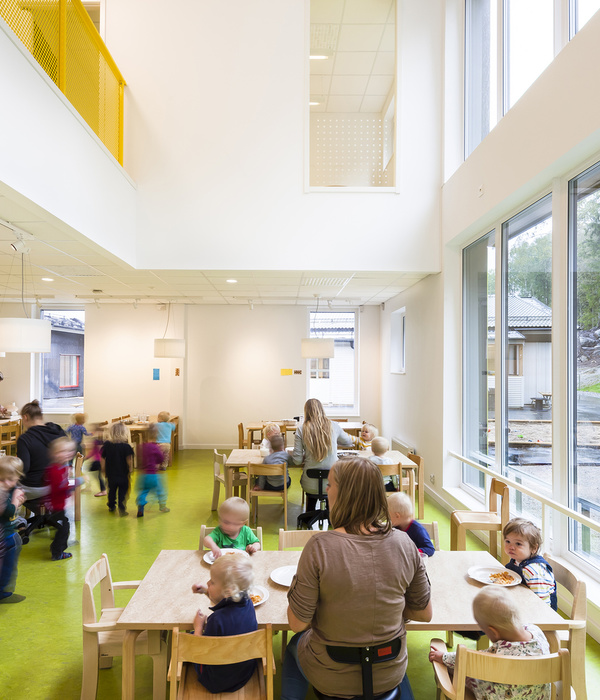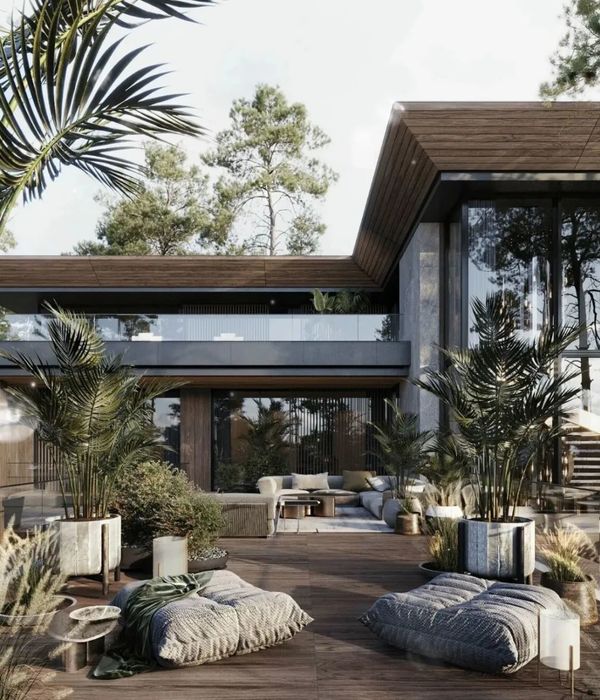- 项目名称:永威南樾·瑞苑
- 开发商:郑州港荣实业有限公司(永威置业)
- 项目地址:河南郑州航空港区
- 完成年份:2019
- 景观面积:46958㎡
- 景观设计:道合景观规划设计
- 设计团队:道合景观设计三所(邓仁俊,谢文文)
- 景观施工单位:浙江中亚园林景观发展有限公司
- 建设单位:郑州港荣实业有限公司
- 摄影机构:日野摄影
道合设计:当森林中的溪流遇见树,溪水绕着树蜿蜒开来,勾勒出一条条优美的曲线,树缝中透进的阳光或隐或显的洒在溪水上,折射出星星点点灵动的亮光,溪水的身姿变得生动曼妙,在森林里,溪水与树的遇见,激起了美妙的涟漪。
DONEHOME: When the stream meets the tree in the forest, the stream wanders around the tree. painting an elegant curve. The sun shining through the leaves, looming on the stream, reflects beams of lights, like stars blinking in the sky. The stream becomes vivid and dynamic. In the forest, the meeting of the steam and tree, makes beautiful ripples.
项目背景 Background
2015年3月第一次拿着图纸时,设计团队对项目的整体规划以及开阔的楼间距感到兴奋。这是在当时追求利益最大化、快速转换、重视示范区效果而忽略大区品质的房地产市场背景下不可多得的住宅大区项目。该项目容积率仅2.9,绿化覆盖率高达45%以上,开发商降低了建筑密度,将空间留给景观,更预留给未来的居住者以美好的生活。
When we first held the drawings in March 2015, our design team was excited about the overall planning of the project and the wide floor spacing. This was a rare residential project at the time when the real estate market pursued the maximization of benefits, rapid conversion, and focused on the effectiveness of the demonstration area while ignoring the quality of the region. The plot ratio of the project is only 1.8, and the green coverage rate reaches up to 45%. The developer reduces the building density, leaves the space to the landscape, and reserves a better lifestyle for the future residents.
场地思考 Analysis
在开阔的场所中,景观可以更好的帮助人感受自然并从中获得美好的体验。人们可以通过树荫的摇逸感受风的抚触;通过树叶的颜色感受季节的变迁;细闻流水的声音让心变得清透静谧。面对如此难得的项目,我们将结合建筑营造怎样的场所氛围,传达给居住者以怎样的居住感受?我们将以怎样的表现手法去演绎这样的空间?这个大区空间应具备怎样的精神内核,去驱动社区内邻里关系的发展。
In an open space, the landscape can better help people feel the natue and gain a good experience. People are able to feel the touch of the wind through the shade of the trees; to feel the change of the seasons through the color of the leaves; to make hearts clear and peaceful by the sound of flowing water. To design such a rare project, what kind of atmosphere shall we create corresponding to the building? What living experience we would like to convey to the residents? What kind of strategies will we use to interpret the space? What kind of spiritual core should the space play to drive the development of neighborhood relationships in the community?
▼设计推演 Design Process
设计策略 Ideas
在自然界中我们常常被一些曲线所打动,它们蜿蜒曲折,优雅流动,既有婉约之美又充满力量。曲线之美,能增加观者的审美时间,增加审美深度,它表达所产生的朦胧艺术效果和言外之意,更吸引人去参与、去探索、去解读。本案将森林中溪流与树的遇见而产生的流动的曲线作为主要的设计元素,以现代的手法贯穿项目始终。
In nature we are often touched by some curves. They twist and turn, wandering and flowing. They are both graceful and powerful. The beauty of the curve can increase the viewer’s time spent here for aesthetic enjoyment and the aesthetic depth. It expresses the indistinct artistic effect and the implications, attracting visitors to join in, to explore, to understand. In this case, the “flowing curve” generated by the meeting of streams and trees in the forest is taken as the main design element, which runs through the project in a modern way.
▼蜿蜒的曲线和漩涡构成了流水般的地形和景观元素 Winding curves and swirls form the terrain and landscape elements like the flowing water
优雅的曲线,流动的风景;舒缓的曲线,拉开归家的路;缓缓的草坡,优美的线条,让紧绷的精神随着曲线的起伏慢慢放松;想着家人的等待,心情变得明亮,回家的脚步变得更加的轻盈。
Elegant curve, flowing landscape. Soothing curve, outline the way home. Gentle grass slope, beautiful lines. Let the tight spirit gradually relax with the curve’s ups and downs. Thinking of the family waiting, the mood becomes bright. The pace of going home has become more light and cheerful.
▼园内流动的曲线风景 The flowing curvilinear landscape
“圆”是中国文化的内核。圆融、圆满、中秋月圆人团圆,“圆”是中国人内心深处的向往,“圆”是中国文化精神的内核,提取中国“圆”的元素,通过现代的手法,将其运用于铺装、构筑物、雕塑小品中,使其形成场所中的视觉焦点。“圆”是永威南樾社区的视觉符号,更是一种理想生活、和谐邻里关系的设计初心。
“Circle” is the core of Chinese culture. Harmony, completeness, the reunion on mid-Autumn Festival. “Circle” is the yearning of the Chinese people. “Circle” is the core of Chinese cultural spirit. Extract the elements of China’s “circle” through modern methods. Apply it to paving, structures, sculptures. Make it a visual focus in the space. “Circle” is the visual symbol of Yongwei Nanyue Community. It is also the design concept of an ideal life and a harmonious neighborhood relationship.
▼入口“圆”元素 The “Circle” elements of entrance
▼观景亭前的“圆”形小品 The “Circle” elements of sculptures
情景交融的“弱边界”设计。“弱边界”设计的精神内核是融合,是道路与植被、是雕塑与水、是人与人关系的相互渗透,打破各种景观元素生硬的边际,让绿地融入道路的铺装,让道路渗入水里,椅子像是从地上自然长出来的。
The “weakening boundary” design of blending scenes and expressing sentiment. The spiritual core of the “weakening boundary” design is fusion. It is the mutual penetration between roads and vegetation, sculpture and water, people and people. Break the rigid margins of various landscape elements, Let the green space blend into the pavement of the paths, Let the road blend with the water, The chair looks like growing naturally from the ground.
▼景观小品渗透到道路中 Landscape elements penetrate into the roads
▼植被与道路的交融 The blending of vegetation and the path
设计师常常从自然界中受到启发。溪流、海浪、云朵… …都可能是设计灵感的来源。就本案而言,设计师抽取森林中溪水与树的遇见,所产生“流动的曲线”为主要的设计语言,贯穿整个社区景观设计。同时结合“圆”、“弱边界”的设计理念打造了一个极具艺术感的现代住宅园林。 作为大区景观除了有“美”的外表,这儿更应是居住者可观、可享、可居的生活场。值得一提的是,永威南樾景观部分看似是一座极具现代感的住宅园林的呈现。实际上骨子里充满了中国人对于家、对于邻里、以及人与自然万物的关系的理解和深意。
Designers are often inspired by the nature. Streams, waves, clouds… are probably the source of design inspiration. In this case, the designer uses the “flowing curve” from the encounter between the stream and the tree in the forest as the main design language, running through the entire community landscape design. At the same time, with the design concept combining “circle” and “weakening boundary”, the project has become a modern living garden with great artistic sense. As a large-scale landscape design, in addition to a beautiful appearance, it also should be a living place where residents can view, enjoy, and live. It is worth mentioning that the landscape of Yongwei Nanyue seems to be a modern residential garden. In fact, it is full of Chinese understanding and deep meanings of the relationship between home and neighborhood, mankind and nature.
项目名称:永威南樾 · 瑞苑
开发商:郑州港荣实业有限公司(永威置业)
项目地址:河南郑州航空港区
项目设计年份:2015
完成年份:2019
景观面积:46958㎡
景观设计:道合景观规划设计
设计团队:道合景观设计三所(邓仁俊、谢文文)
景观施工单位:浙江中亚园林景观发展有限公司
建设单位:郑州港荣实业有限公司
摄影机构:日野摄影
Project name: YONGWEI NANYUE RUIYUAN
Client: YOUWELL
Location: airport, zhengzhou, Henan
Design year: 2015
Completion: 2019
Landscape area: 46,958 ㎡
Landscape design: DONEHOME
Design team: Donehome Group 3 (Renjun Deng, Wenwen Xie)
Landscape construction: Zhejiang zhongya landscape development co., LTD
Construction: Zhengzhou Gangrong Industrial co., LTD
Photo: RIYE Photography
项目中的材料运用 Application of materials in this project
{{item.text_origin}}

