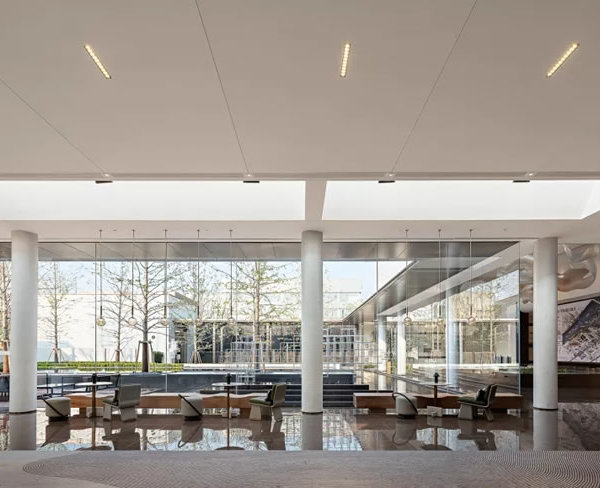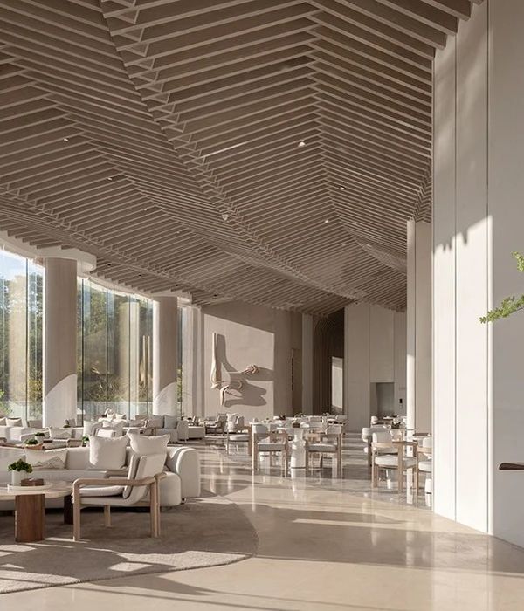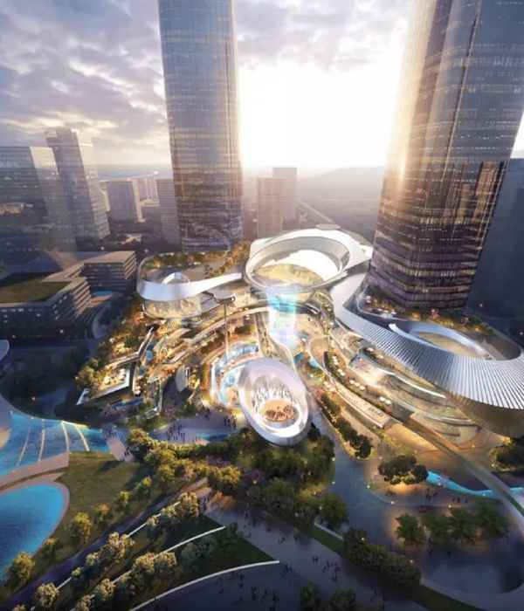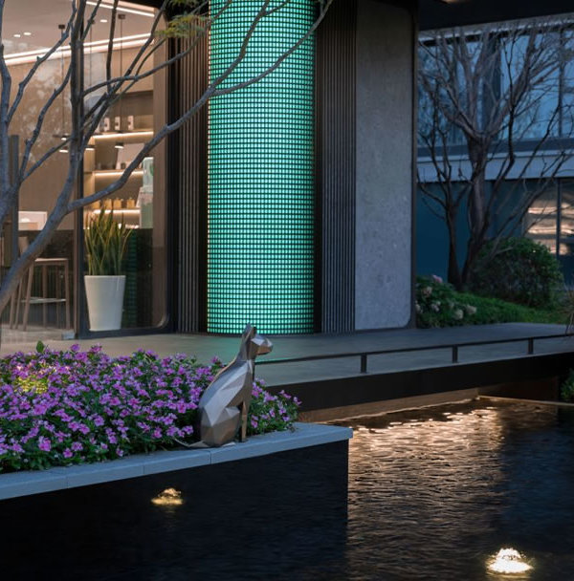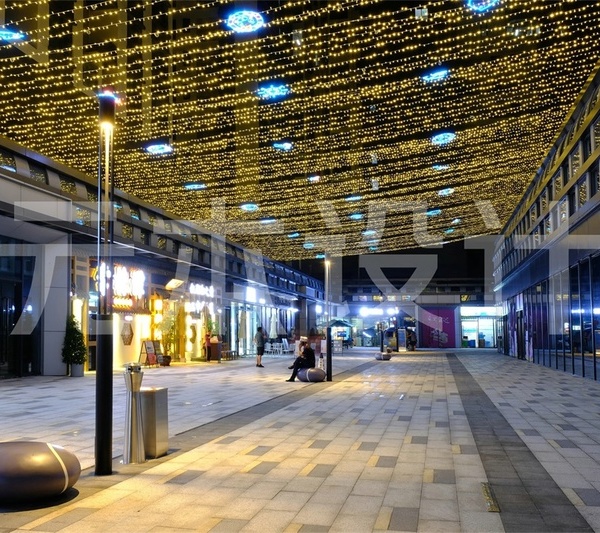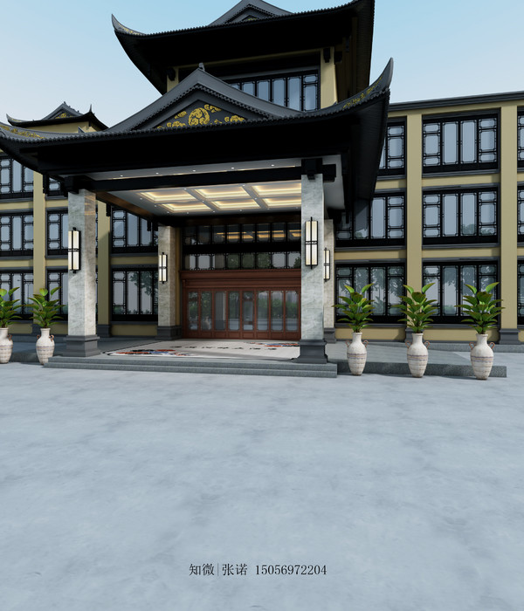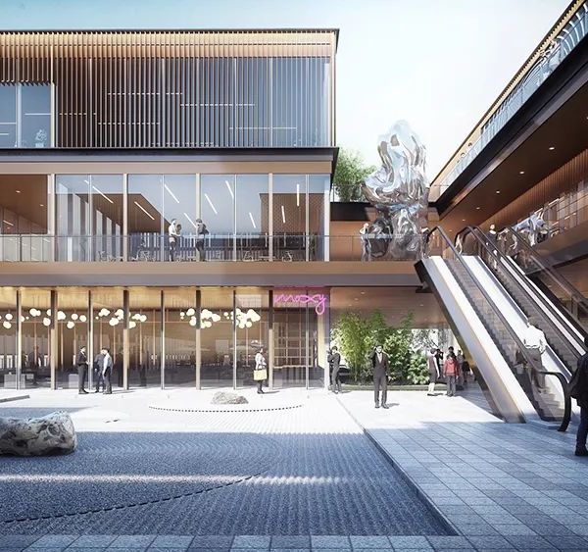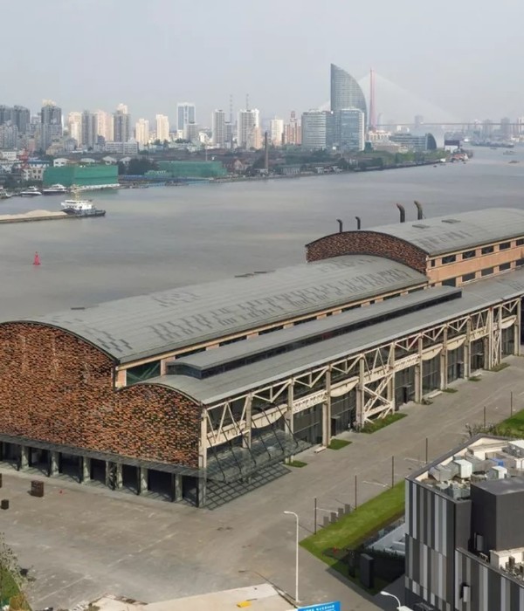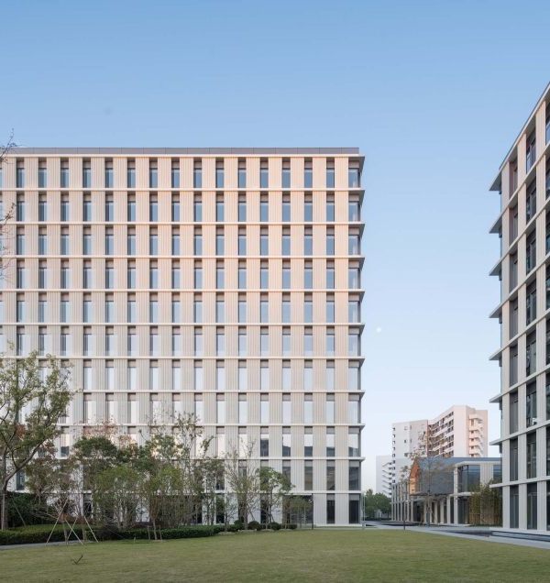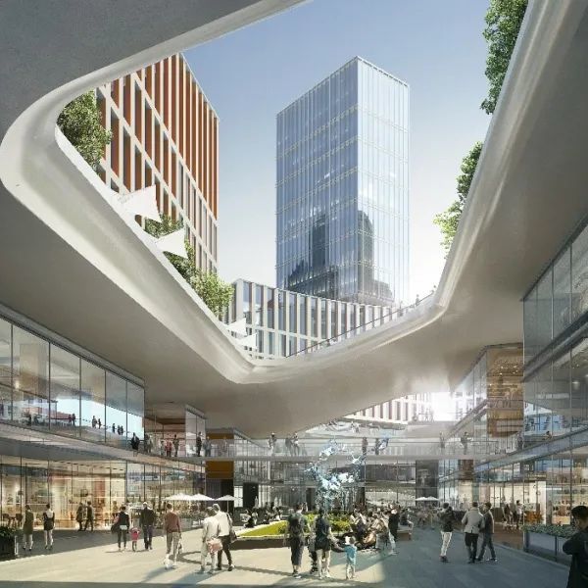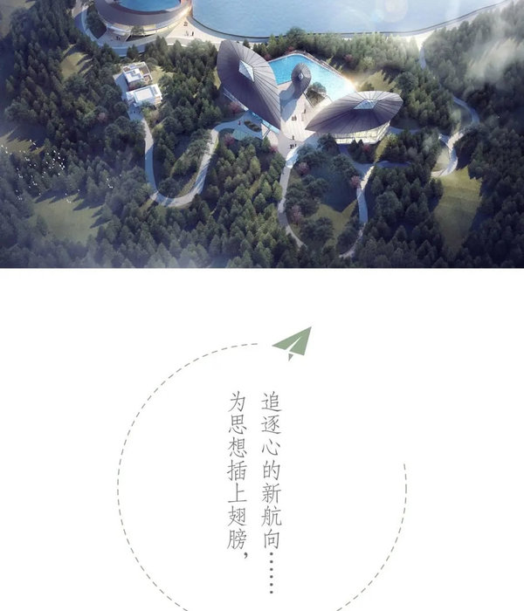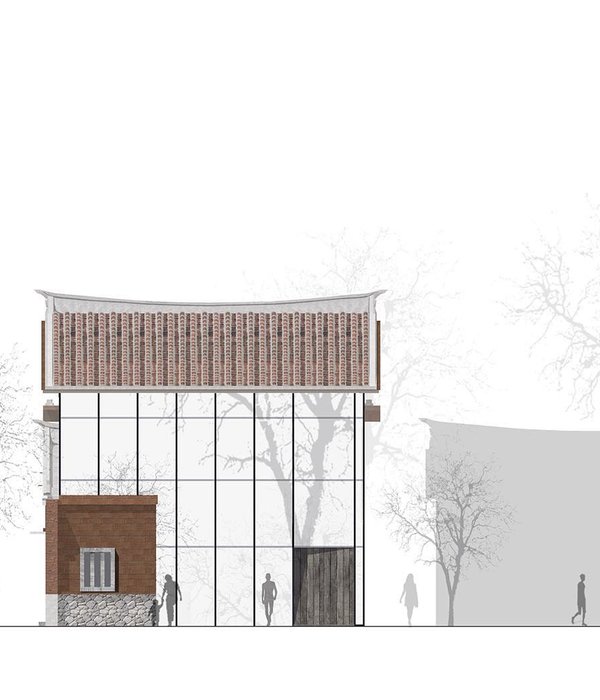Architects:Plan Architect
Area :32000 m²
Year :2021
Photographs :Panoramic Studio
Lead Architects :Nitisak Chobdamrongtham, Apichai Apichatanon, Wara Jithpratugs, Naphasorn Kiatwinyoo, Nathida Sornchumni
Landscape :PL Design
Structural Design :KCS
Mechanical Engineering :Plan Engineering
City : Khet Pathum Wan
Country : Thailand
“Nurse Dormitory Chulalongkorn Memorial Hospital” (The new dormitory) or the royal name from Her Royal Highness Princess Maha Chakri Sirindhorn, “NAWARACHUPATUM”, is a dormitory for nurses at Chulalongkorn Hospital, The Thai Red Cross Society. The building has 26 floors with 523 rooms. Most of the room suitable for 2 people with various facilities such as living area, library, canteen, washing room, and multipurpose room.
The site of the project was surrounded by 4 existing buildings of doctors' and nurses’ dormitories. There were 3 high-rise buildings around the site which was a thoroughfare for vehicles to pass by. There was a low-rise building that stood in the middle of the site which had been demolished to be replaced by this new dormitory.
Our architect team decided to design the layout of the new dormitory to interact with 3 existing buildings in a way that creates an enclosed courtyard, separated from the crowded, busy atmosphere of the hospital. The ground floor of the building is an open space connecting the main road with the courtyard, metaphorically act as a gateway into this quiet and peaceful residential area.
Regarding our research, most of the nurses prefer naturally ventilated rooms to air-conditioned rooms. Planting trees on the balcony are also popular among the nurses. Based on the above information, the main concept of the design to meet the needs conceived. By analyzing a typical dormitory with a double-load corridor arrangement, our team realized that there are 2 problems, lack of natural light and poor indoor ventilation.
To solve the above problems, we separate 2 sides of the building to make 2 single-load corridor arrangements with a gap in the middle. This design decision allows more natural light into the corridor and creates a ventilation chimney in the middle of the building that facilitates ventilation from basement to rooftop. We design a big air channel on the 1st floor and at the center of the building. And we also design another big air channel on the rooftop to create a stack effect, draws air from the basement up to the top. The design of the channel on the facade got inspiration from the "UNA-LOME DAENG", the original design of Thai Red Cross Society’s logo.
For the design of the room, we designed the entrance door to be a double door including a solid door and insect screen. When the solid door and the window at the balcony opened, the air from the hallway can flow through the room. The typical room layout is divided into 2 parts. The 1st part adjacent to the corridor is a sharing space for both roommates including a pantry and restroom with a sliding door to separate the area from the bedroom. The sliding door will create privacy for the resident when they decide to leave the solid door open to let natural airflow through the room. The 2nd part is the bedroom for 2 residents. Each bed placing on the opposite side of the room to create a private space for each resident while sharing the walkway in the middle leads to the balcony.
Since the dormitory is close to other nearby buildings, we then design the balcony to have a slated angle. This will avoid direct sightline to other buildings to maintain the privacy of residents. The zigzag balcony allowing more sunlight to the area which suitable for planting trees and drying clothes according to the needs of the resident.
The design of the railing with vertical aluminum fin and sunshade with a perforated aluminum sheet will conceal untidy elements such as drying rack, air conditioner condensing unit, and washing machine. We choose aluminum as materials for the facade since they are durable and easy to maintain. This unique facade and balcony composition create the pattern of light and shadow that reflected the simple systematic design of the building while concealing various complicated functional requirements of the users.
▼项目更多图片
{{item.text_origin}}

