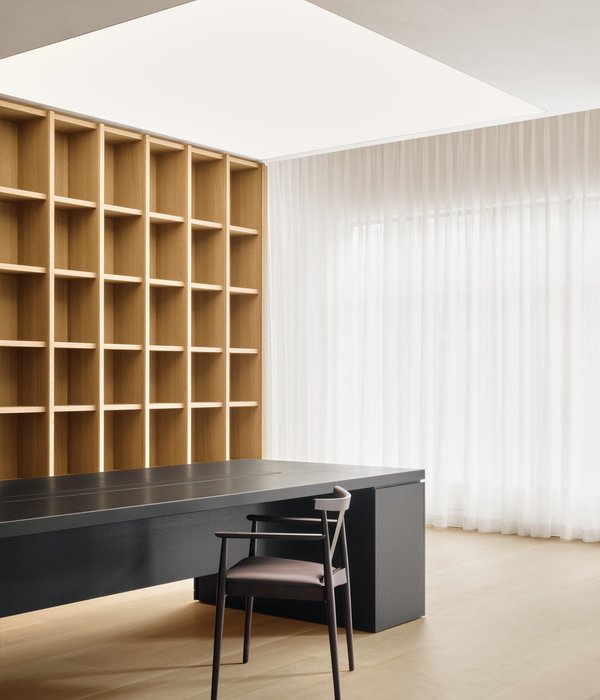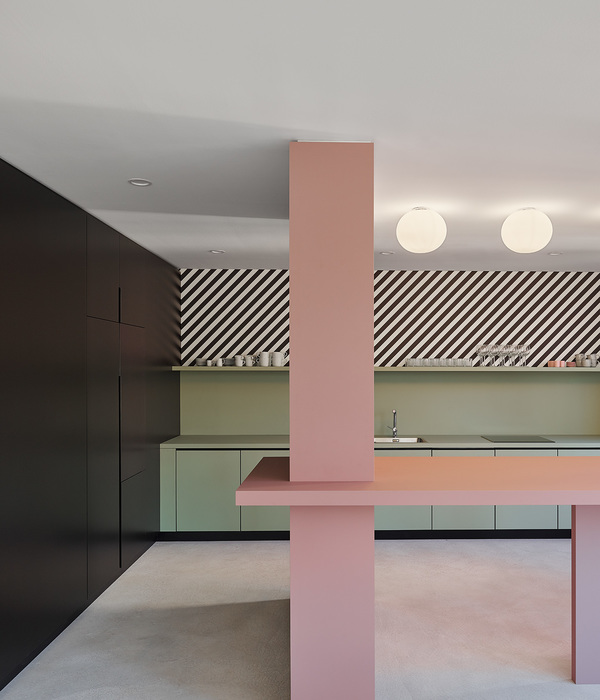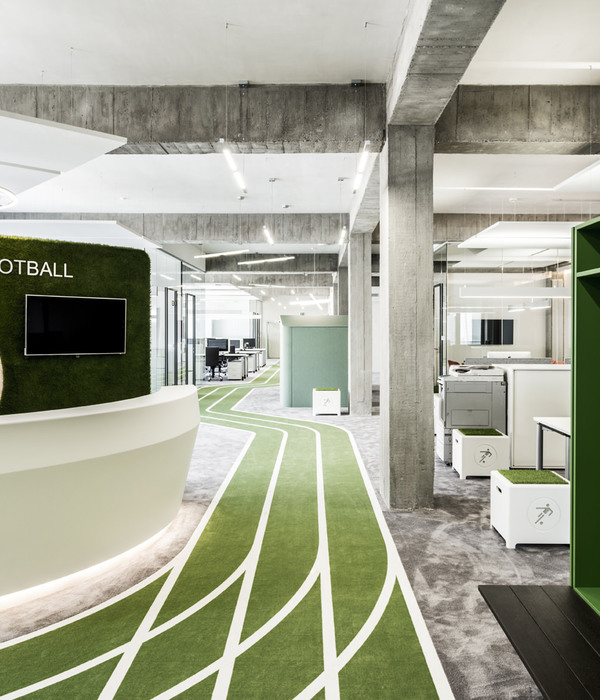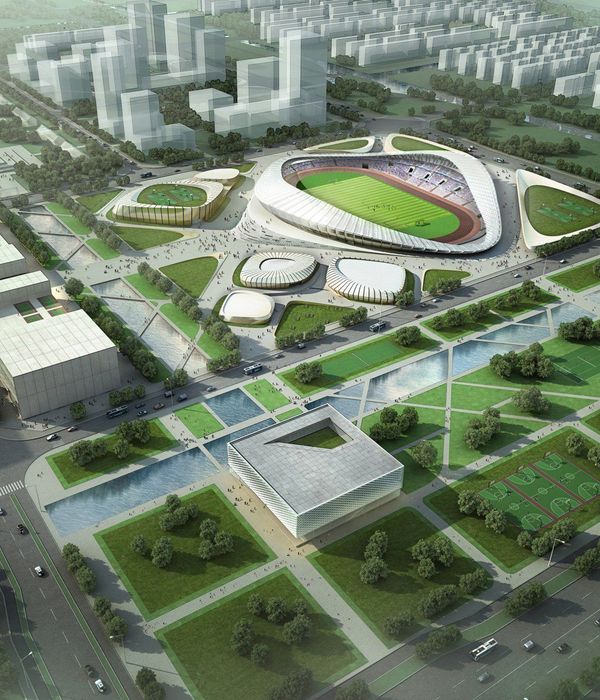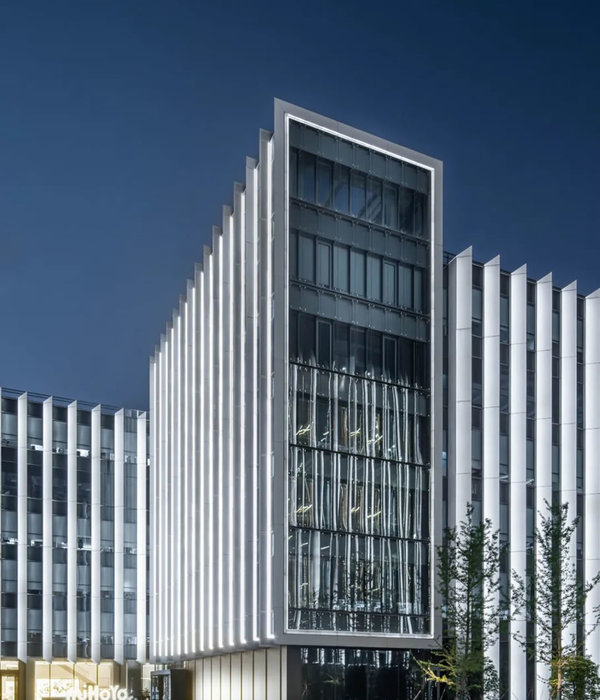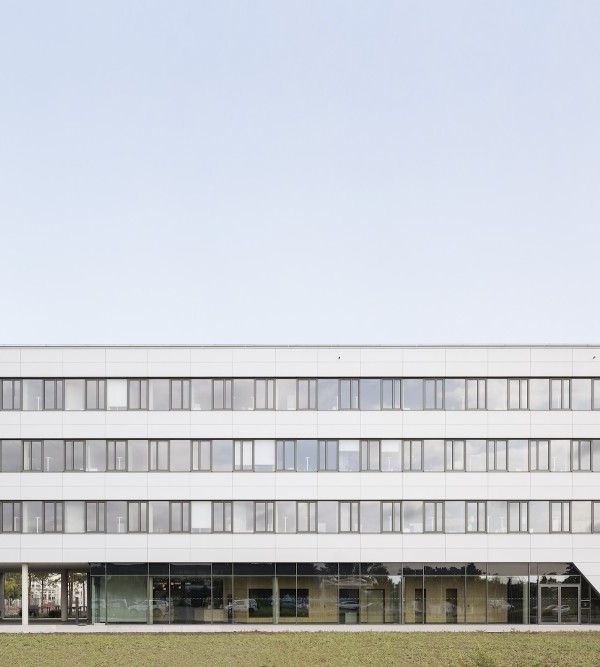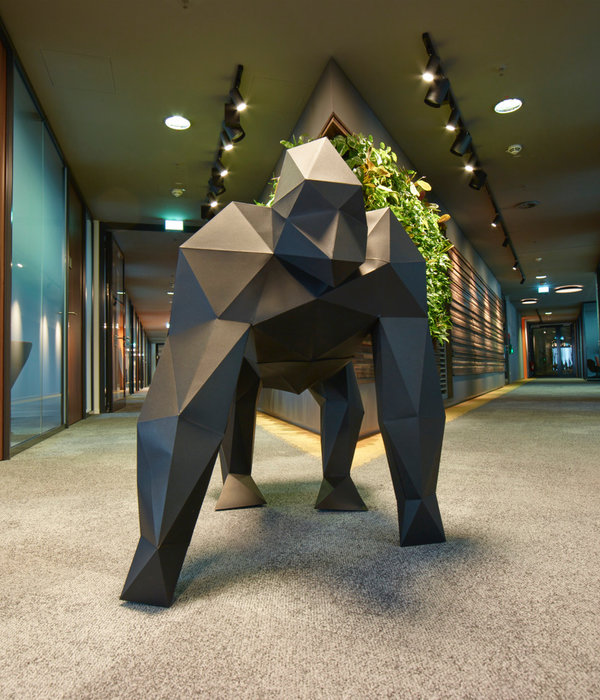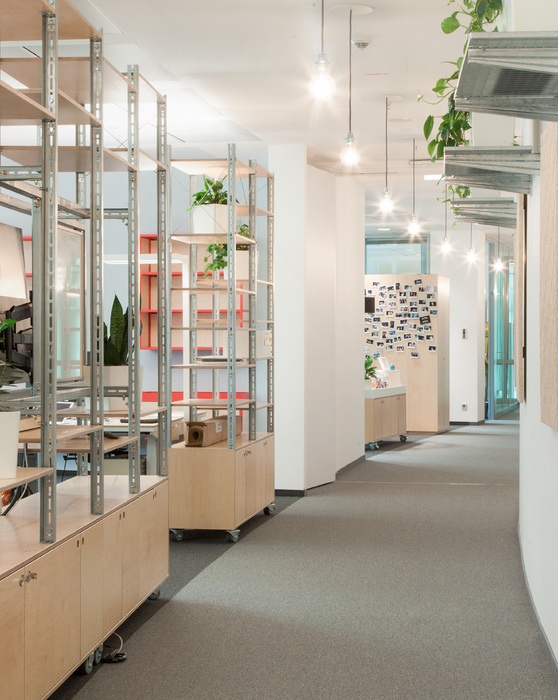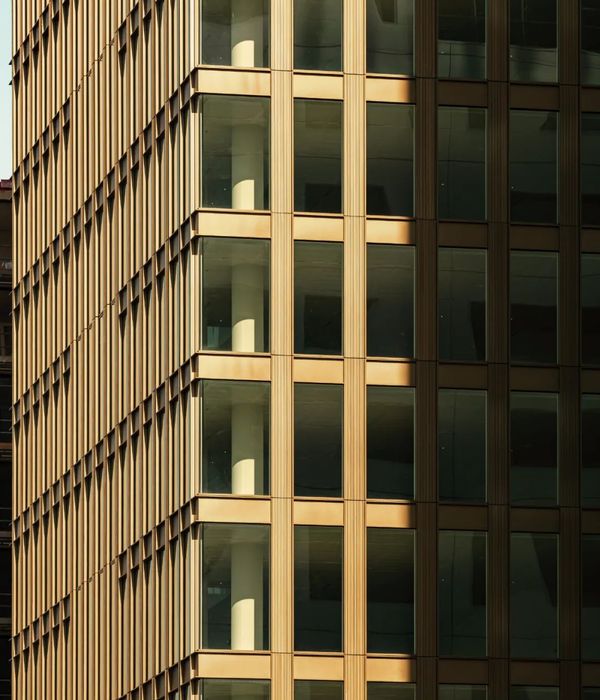- 客户:Thüringer Energie AG
- 面积:63,507 sqft
- 年份:2021
- 摄影:11 Images
客户:Thüringer Energie AG,
面积:63,507 sqft
年份:2021
行业: Utilities,
used natural materials when designing the
offices in Erfurt, Germany.
TEAG is the leading energy service provider in Thuringia. Whether green or photovoltaic systems, natural gas, broadband or electro-mobility: TEAG (Thüringer Energie AG) is a pioneering 360-degree service provider playing a key role in the implementation of the energy transition in Thuringia. TEAG owes the fact that the company is well prepared to face the future, among other things, to the forward-looking decision of expanding the company headquarters in the north of Erfurt into a TEAG campus. The large-scale TEAG Campus project comprises several construction phases. In mid-2020, the construction of two interconnected, four-storey office buildings – modules 1 and 2 – was completed by Ortmann Architects and Engineers.
TEAG commissioned the Berlin interior and architecture office Kinzo with the interior design. “Our business partner 50Hertz already knew Kinzo and recommended working with them,” explains Tonio Barthel, Head of Real Estate / Service & Overall Project Manager TEAG Campus. “As to the new building, we had a consistent and coherent interior design concept in mind. It had to be modern and future-oriented.”
Taking advantage of the open floor plan structure of the new building, Kinzo developed a holistic concept focusing on functionality, communication and the well-being of the employees. The key challenge during the design phase was the following consideration: How can the requirements of a modern office structure be combined with the regional identity of the Thuringian company? After all, the new TEAG office world should create a unique identity for the approximately 280 employees in addition to functional usage aspects.
These criteria gave birth to a world of varied and individually configurable spaces, allowing both for focused and team-oriented work. The classic floor plan layout – with a central corridor and individual offices bordering on both sides – is loosened up by communication islands. “For example, we were able to set up new team zones. So far they have been missing. This is a great enrichment for us, they are really very enriching for us” emphasizes Tonio Barthel.
As for the coloring, Kinzo relies on a calm basic palette that is accentuated with the company’s CI colors. Soft materials such as linoleum and wood, along with textile surfaces complete the concept. The homely atmosphere is contrasted by the access cores in fair-faced concrete quality and the white, polygonal ceiling sails. Overall, the interior of the new TEAG building appears serious, yet not austere, cozy, though reduced to the essential and functional.
设计师:
团队:Alba-Ines Soruco Aloisio, Jolande Meyer, Martin Neander, Mattis Flötotto, Selma Schweitzer, Danae Sofroni, Henrike Buchholz
摄影:
11 Images | expand for additional detail
{{item.text_origin}}

