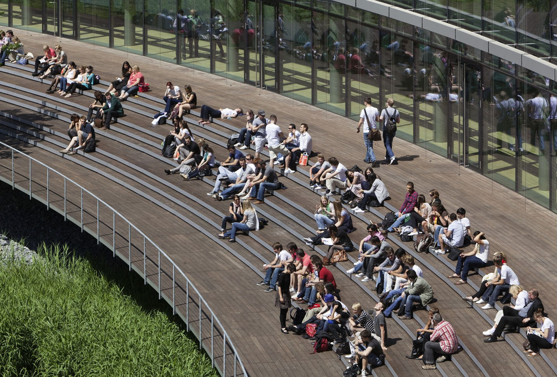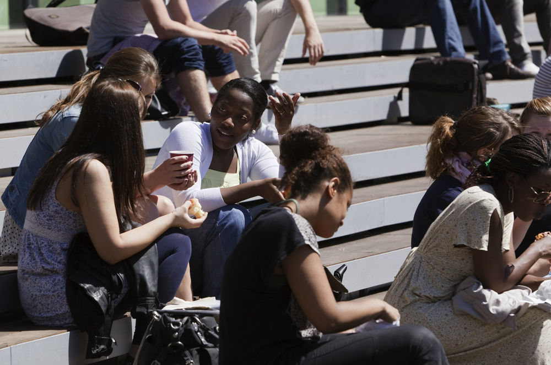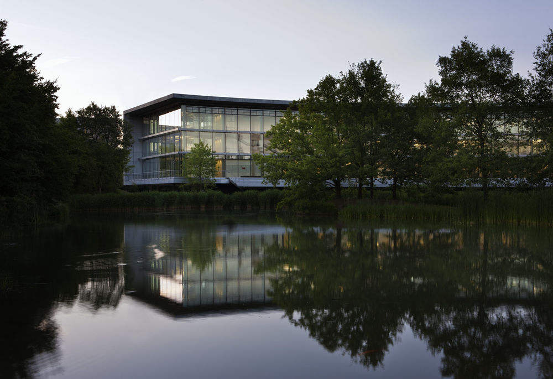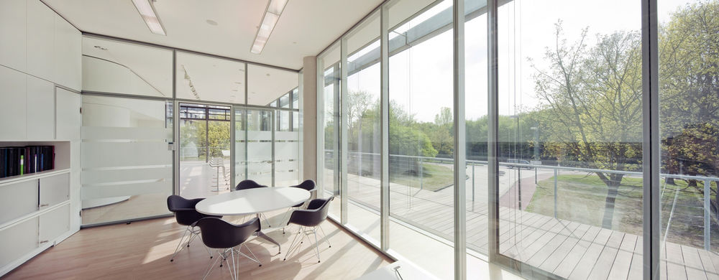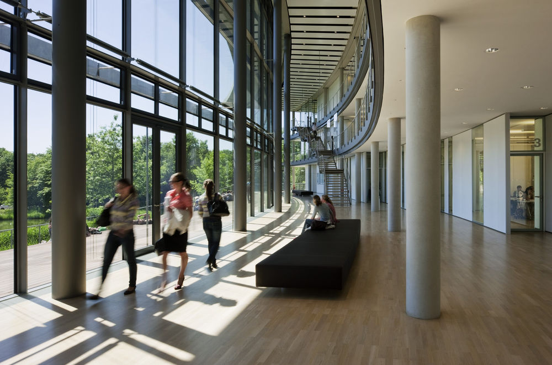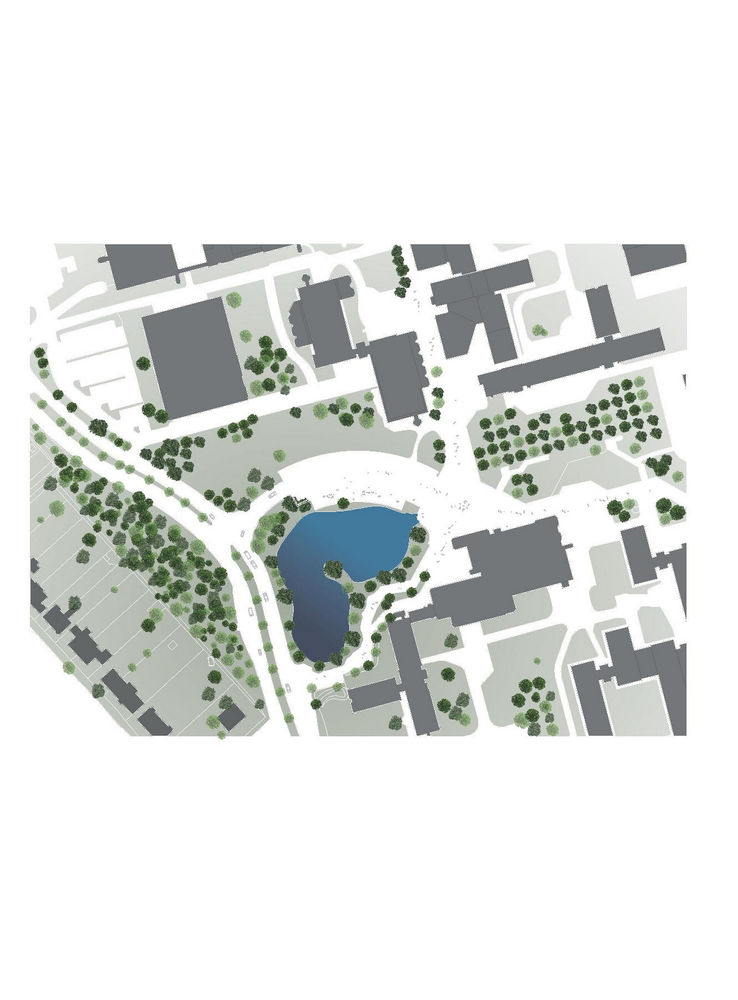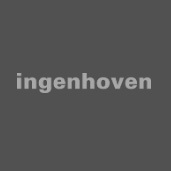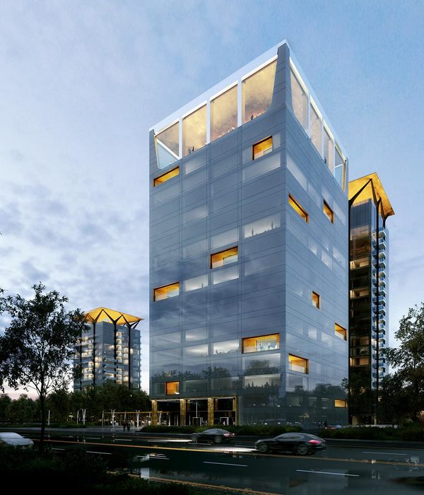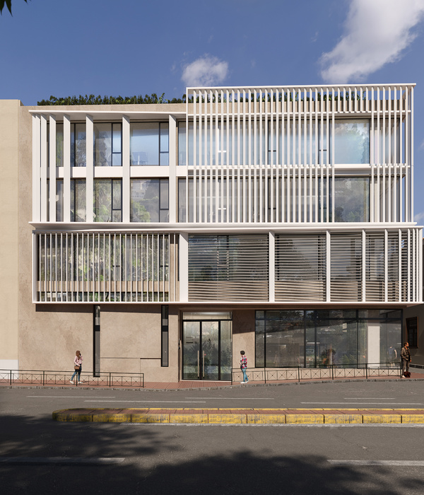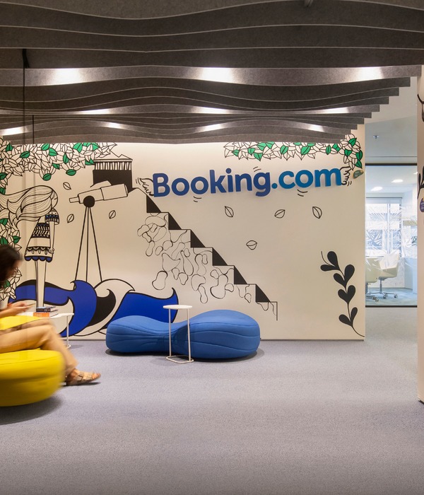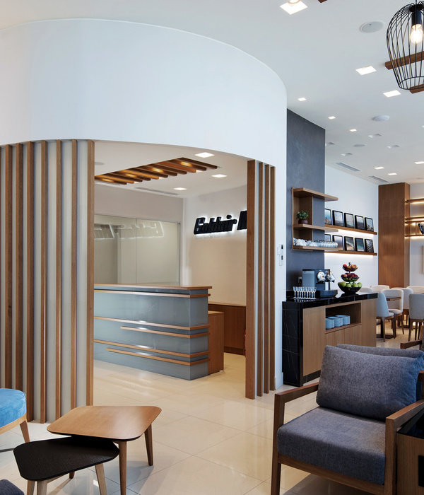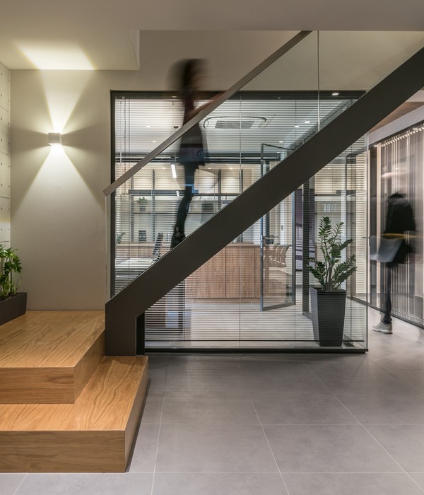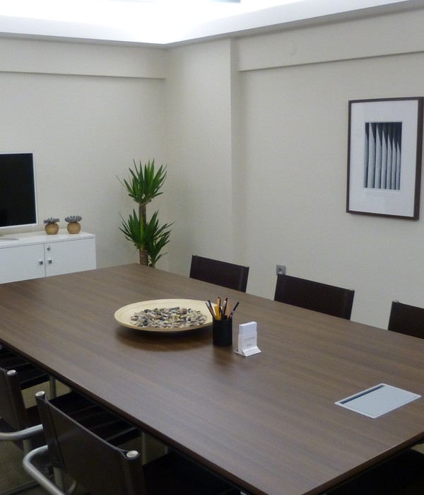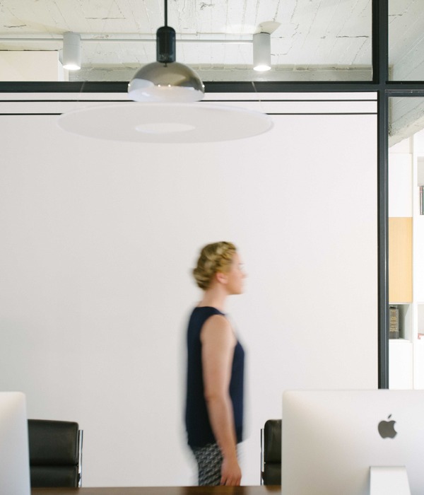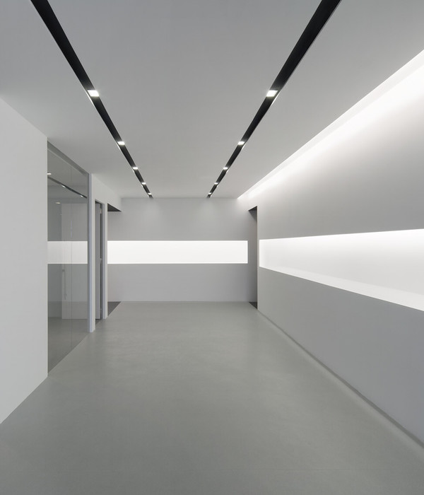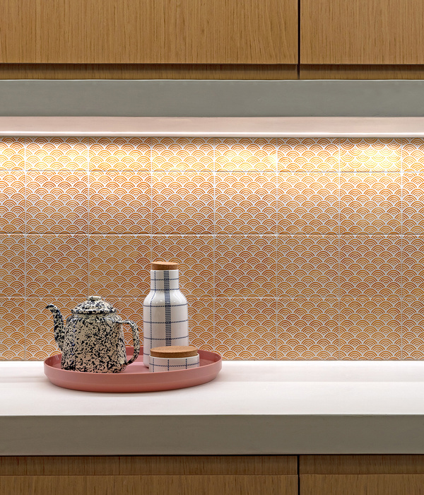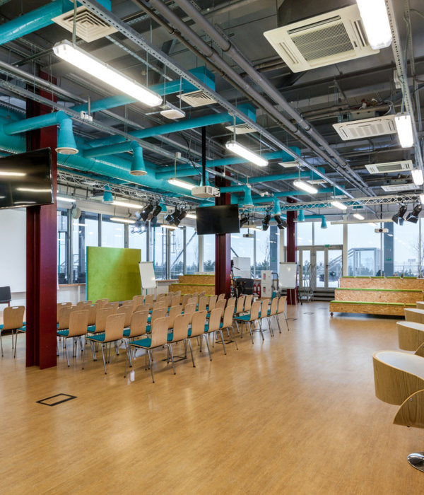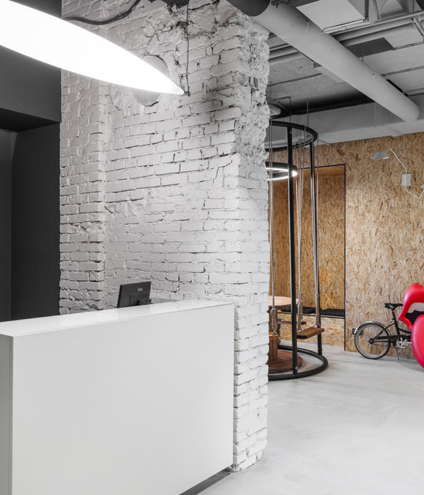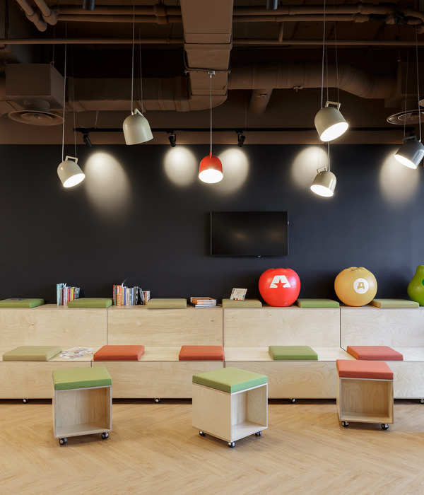德国杜塞尔多夫大学经济学院建筑设计
Architect:ingenhoven architects
Location:Düsseldorf, Germany; | ;
Project Year:2010
Category:Universities
The campus of Heinrich-Heine-University, Düsseldorf consists mostly of four- to six-storey concrete buildings, which had been built in the 1970s. The new “Oeconomicum – School of Economics”, centrally located between the university library and the medical school, next to the central pedestrian mall, marked the beginning of a general overhaul of the campus including renovation works and new constructions. It has become the new landmark of the campus.
The Oeconomicum frames one side of the Library Square and with one of its short elevations completes the Plaza. The three-storey building, which was raised on stilts, was built above the entry to an existing parking garage and as such did not require additional land use and provides sheltered bicycle stands as well as end of trip facilities.
The gently curved shape was informed by the existing lake next to the site that is used for the university cooling system. The lake, which had previously been inaccessible, is now nicely framed by a timber terrace deck that allows for outside working and studying. The terrace has become an intensively used meeting place for the entire campus. The building itself has been designed to promote academic exchange and communication. Thus it is an expression of a new understanding of research and education.
The façades are the result of thermal considerations: open towards the south and more closed in the north. The layout of the offices allows for flexible work and meeting spots. The rooms are designed to create spaces for scientists and students that allow for cooperation as well as contemplation. Single and enclosed team offices have been located in the north with glass partitions towards the open plan areas in the middle – an office layout that enhances communication and also ensures free access to daylight and the panoramic view. The atrium along the south façade connects the common areas and ground floor classrooms with the offices of the particular chairs on the upper floors.
Maintenance costs as well as the energy consumption of the building are reduced to a minimum. The compact building exceeds the current energy saving standards by the use of geothermal energy, rain water harvesting and natural ventilation. Materials have been selected with regard to recycling, embedded energy and durability ensuring a robust and responsible building that will serve generations of students.
Building on the successful cooperation between the Schwarz-Schütte Foundation and ingenhoven architects, our team extends the Oeconomicum of the Heinrich-Heine-University in Düsseldorf by adding a new building.
The main building designed by ingenhoven architects was completed in 2010 and has become the new landmark of the campus. Regarding the extension, it is particularly planned to install 2 / 3 new workspaces. The sustainable, gently curved building is situated next to the university lake which had previously been inaccessible. It creates extra places for students to meet and greet.
▼项目更多图片
